6433 La Posta Drive, El Paso, TX 79912
Local realty services provided by:Better Homes and Gardens Real Estate Elevate
Upcoming open houses
- Sat, Oct 1105:00 pm - 08:00 pm
- Sun, Oct 1206:00 pm - 08:00 pm
Listed by:argelia bearden
Office:dream work realty
MLS#:931841
Source:TX_GEPAR
Price summary
- Price:$499,900
- Price per sq. ft.:$174.73
About this home
Nestled in a picturesque neighborhood with glorious views from sunrise to sunset, this peaceful west El Paso gem boasts a bright, open layout with tons of natural light and beautiful windows with no backyard neighbors. Watch the sun rise over the Mountain and enjoy afternoon shade from the park-like backyard and lovely patio or stroll La Posta's beautiful homes while taking in stunning sunsets. Located not too far west in Chaparral Park and steps from an iconic lookout point overlooking the city. Inside, engineered hardwood floors, tall ceilings, wood shutters, and French doors add character. A massive kitchen offers lots of cooking space, solid surface countertops, walk-in pantry + endless storage. 4 bedrooms + study, Jack-and-Jill bath + walk-in closets. Nice laundry with mop sink + cabinets. The garage, loaded with large built-in storage, an EV charger, + attic space, completes this very clean and cared for home with a fully tiled roof and spacious side yards. Perfectly priced for your personal refresh.
Contact an agent
Home facts
- Year built:1999
- Listing ID #:931841
- Added:1 day(s) ago
- Updated:October 11, 2025 at 05:01 AM
Rooms and interior
- Bedrooms:4
- Total bathrooms:1
- Full bathrooms:1
- Living area:2,861 sq. ft.
Heating and cooling
- Cooling:Ceiling Fan(s), Central Air, Refrigerated
- Heating:2+ Units, Central, Forced Air
Structure and exterior
- Year built:1999
- Building area:2,861 sq. ft.
- Lot area:0.2 Acres
Schools
- High school:Franklin
- Middle school:Hornedo
- Elementary school:Lundy
Utilities
- Water:City
Finances and disclosures
- Price:$499,900
- Price per sq. ft.:$174.73
New listings near 6433 La Posta Drive
 $170,000Active3 beds 2 baths1,344 sq. ft.
$170,000Active3 beds 2 baths1,344 sq. ft.14552 Annegret Drive, El Paso, TX 79928
MLS# 928254Listed by: HOME PROS REAL ESTATE GROUP- New
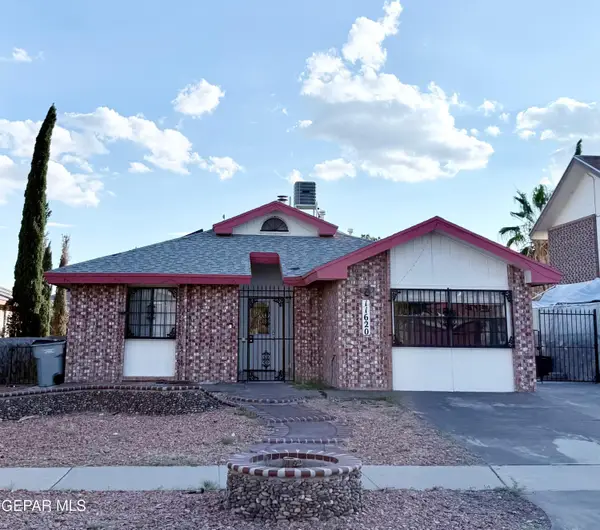 $195,000Active3 beds 1 baths1,296 sq. ft.
$195,000Active3 beds 1 baths1,296 sq. ft.11620 Spencer Drive, El Paso, TX 79936
MLS# 931883Listed by: THE RIGHT MOVE REAL ESTATE GRO - New
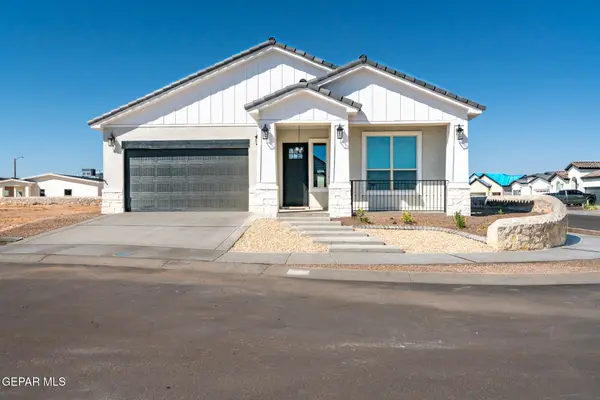 $392,700Active4 beds 3 baths2,160 sq. ft.
$392,700Active4 beds 3 baths2,160 sq. ft.13359 Jeff Winton Drive, El Paso, TX 79928
MLS# 931884Listed by: DREAM WORK REALTY - New
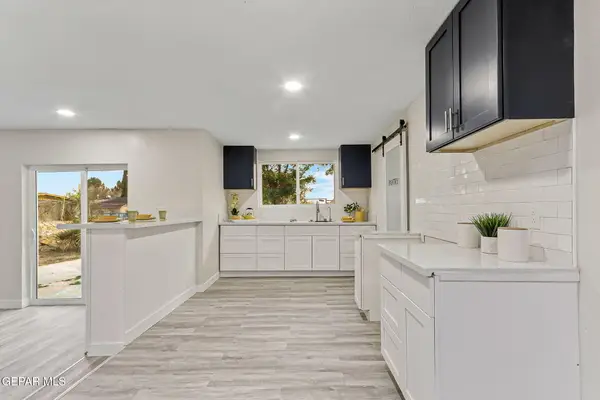 $240,000Active4 beds -- baths1,492 sq. ft.
$240,000Active4 beds -- baths1,492 sq. ft.7534 Taxco Drive, El Paso, TX 79915
MLS# 931885Listed by: HOME PROS REAL ESTATE GROUP - New
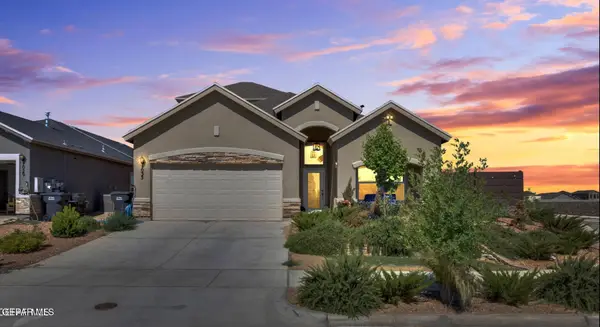 $280,000Active4 beds 3 baths1,945 sq. ft.
$280,000Active4 beds 3 baths1,945 sq. ft.1033 Summer Lake Street, El Paso, TX 79928
MLS# 931882Listed by: MRG REALTY LLC - New
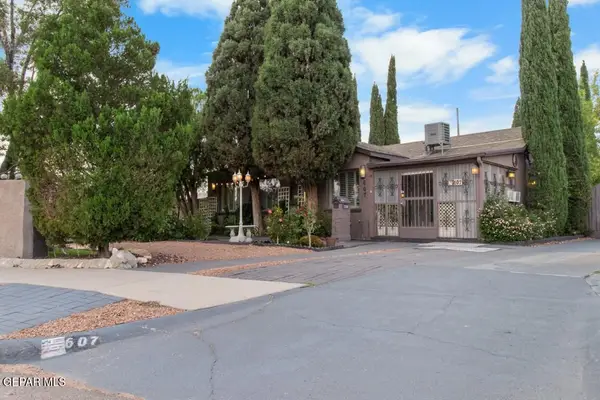 $285,000Active2 beds 1 baths967 sq. ft.
$285,000Active2 beds 1 baths967 sq. ft.607 Mesita Drive, El Paso, TX 79902
MLS# 931881Listed by: KELLER WILLIAMS REALTY - New
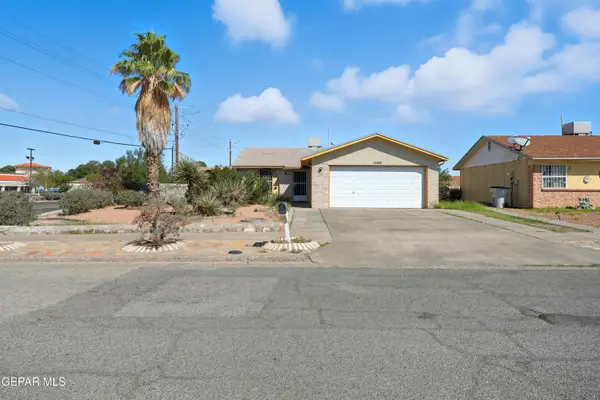 $165,000Active3 beds 2 baths1,131 sq. ft.
$165,000Active3 beds 2 baths1,131 sq. ft.11401 Molly Marie Court, El Paso, TX 79936
MLS# 931879Listed by: HARRIS REAL ESTATE GROUP, INC. - New
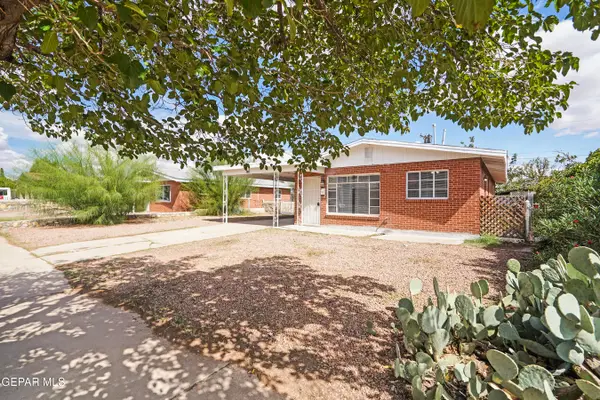 $165,000Active3 beds 2 baths1,036 sq. ft.
$165,000Active3 beds 2 baths1,036 sq. ft.9148 Mount Etna Drive, El Paso, TX 79924
MLS# 931870Listed by: PCS HOME REALTY - New
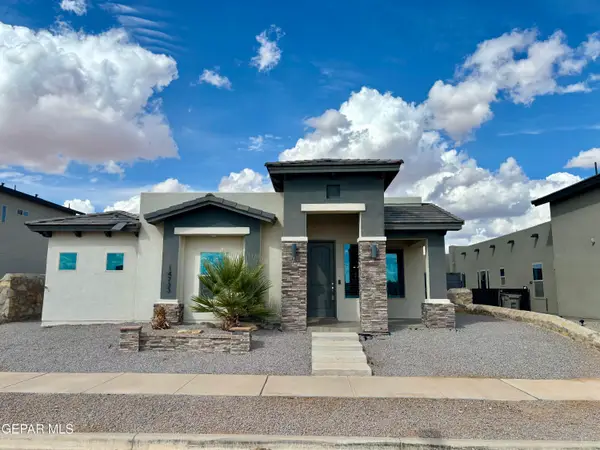 $315,000Active3 beds 3 baths2,025 sq. ft.
$315,000Active3 beds 3 baths2,025 sq. ft.14733 Charles Foster Avenue, El Paso, TX 79938
MLS# 931871Listed by: ALPHA OMEGA REAL ESTATE GROUP LLC - New
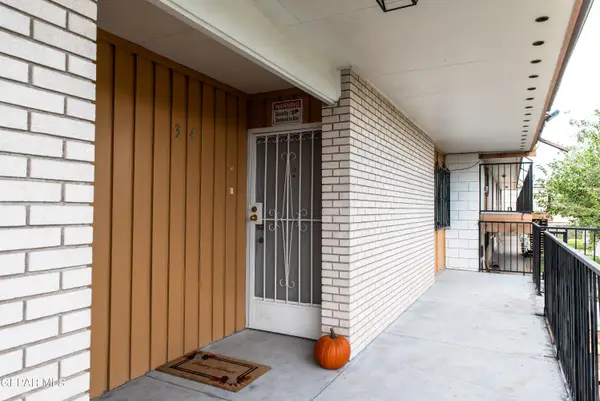 $127,000Active2 beds 1 baths868 sq. ft.
$127,000Active2 beds 1 baths868 sq. ft.6400 Edgemere Boulevard #34, El Paso, TX 79925
MLS# 931872Listed by: CENTURY 21 THE EDGE
