6436 Casper Ridge Drive, El Paso, TX 79912
Local realty services provided by:Better Homes and Gardens Real Estate Elevate
Listed by:sandy messer
Office:sandy messer and associates
MLS#:927603
Source:TX_GEPAR
Price summary
- Price:$529,000
- Price per sq. ft.:$205.84
About this home
Make the Most of Summer dipping in this inviting pool while watching the city lights twinkle from your patio. This beautiful Villa , tucked away in a cul de sac, has been well loved by its owner. If immaculate and well maintained are important, this home won't disappoint. Freshly painted interior walls, newly installed bedroom carpeting and a replastered and tiled pool were all recently completed. Great floor plan with the primary suite in its own area before entering the living room. Two other bedrooms share a bath on the other side of the home. And, a guest bedroom and full bath are to the back of the house. Dining and Living room can be informal or formal. A spacious kitchen, bar and breakfast area blend into the family room and share all the views. Step outside to an inviting pool and spa set in a large easy care backyard. Sit on the patio and watch all the summer storms roll in from the desert while enjoying the privacy of this location in the foothills of the Franklins. Serene and Scenic!
Contact an agent
Home facts
- Year built:2003
- Listing ID #:927603
- Added:67 day(s) ago
- Updated:October 09, 2025 at 07:58 PM
Rooms and interior
- Bedrooms:4
- Total bathrooms:3
- Full bathrooms:3
- Living area:2,570 sq. ft.
Heating and cooling
- Cooling:Central Air, Refrigerated
- Heating:Central
Structure and exterior
- Year built:2003
- Building area:2,570 sq. ft.
- Lot area:0.3 Acres
Schools
- High school:Franklin
- Middle school:Hornedo
- Elementary school:Tippin
Utilities
- Water:City
Finances and disclosures
- Price:$529,000
- Price per sq. ft.:$205.84
New listings near 6436 Casper Ridge Drive
- New
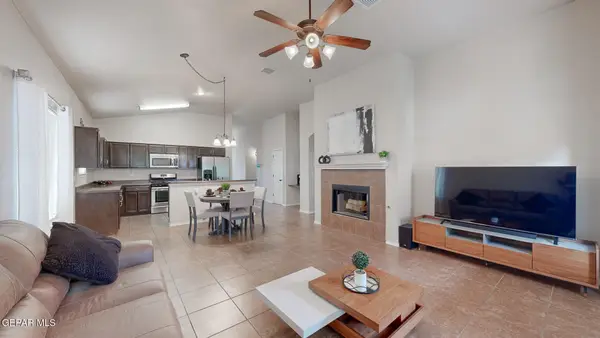 $265,000Active4 beds 2 baths1,747 sq. ft.
$265,000Active4 beds 2 baths1,747 sq. ft.378 Emerald Woods St. Street, El Paso, TX 79928
MLS# 931776Listed by: HOME GUIDE REAL ESTATE LLC - New
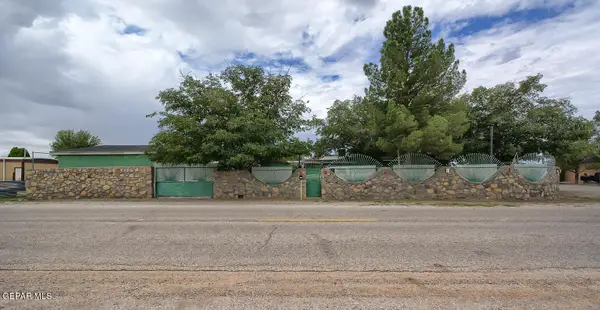 $161,000Active3 beds 2 baths1,064 sq. ft.
$161,000Active3 beds 2 baths1,064 sq. ft.3571 Whitetail Deer Drive, El Paso, TX 79938
MLS# 931778Listed by: SANDRA LUNA & ASSOCIATES - New
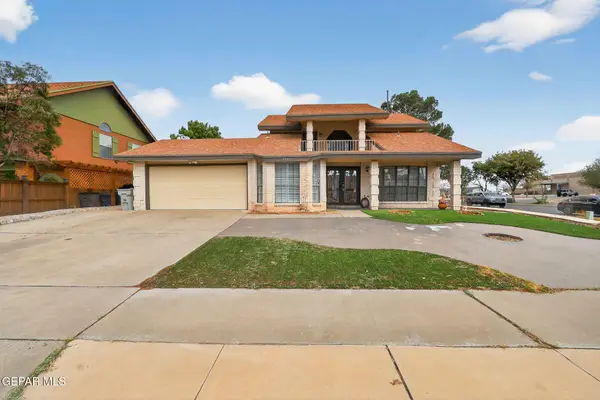 $334,900Active3 beds 2 baths2,068 sq. ft.
$334,900Active3 beds 2 baths2,068 sq. ft.2102 E Glen Drive, El Paso, TX 79936
MLS# 931779Listed by: THE SEARS GROUP - New
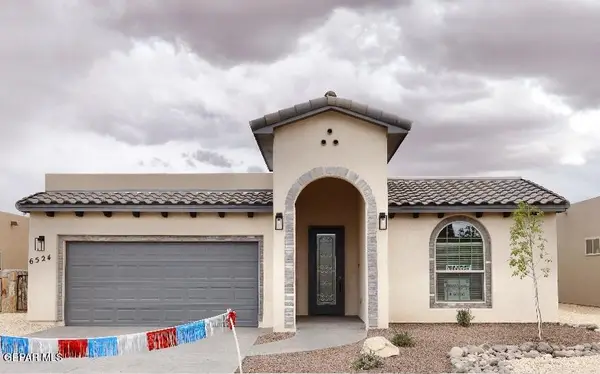 $527,496Active4 beds 3 baths2,211 sq. ft.
$527,496Active4 beds 3 baths2,211 sq. ft.944 Louisiana Downs, El Paso, TX 79932
MLS# 931780Listed by: GUERRA REAL ESTATE GROUP LLC - New
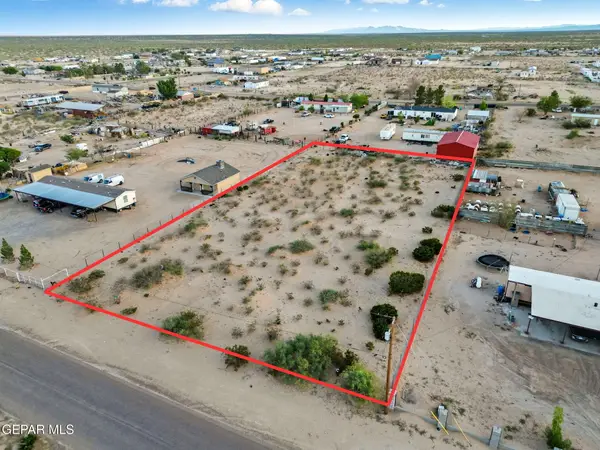 $44,888Active1.01 Acres
$44,888Active1.01 Acres15530 Slippery Rock Road, El Paso, TX 79928
MLS# 931781Listed by: MRG REALTY LLC - New
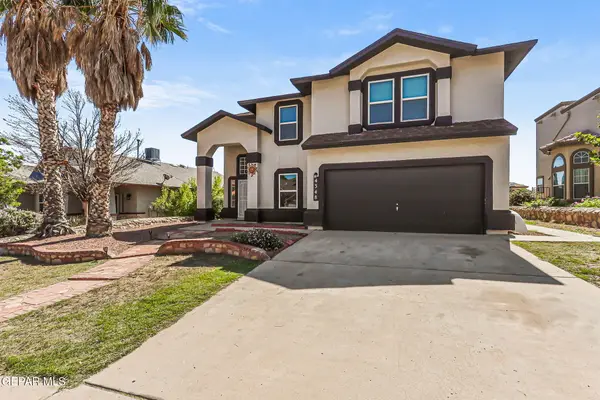 $325,000Active5 beds 3 baths2,540 sq. ft.
$325,000Active5 beds 3 baths2,540 sq. ft.4348 John B Oblinger Drive, El Paso, TX 79934
MLS# 931782Listed by: SUMMUS REALTY - New
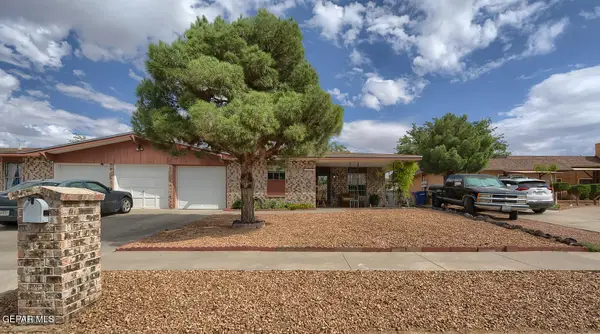 $220,000Active2 beds -- baths1,188 sq. ft.
$220,000Active2 beds -- baths1,188 sq. ft.1844 Jack Nicklaus Drive, El Paso, TX 79935
MLS# 931783Listed by: JPAR EP (869) - New
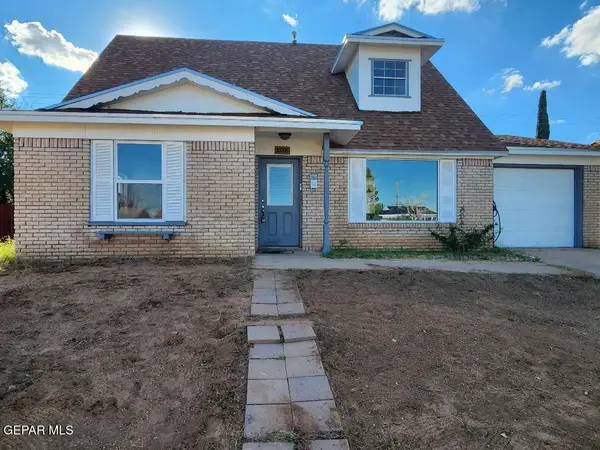 $235,000Active3 beds 1 baths1,541 sq. ft.
$235,000Active3 beds 1 baths1,541 sq. ft.10205 Kellogg St. Street, El Paso, TX 79924
MLS# 931784Listed by: HOME PROS REAL ESTATE GROUP - New
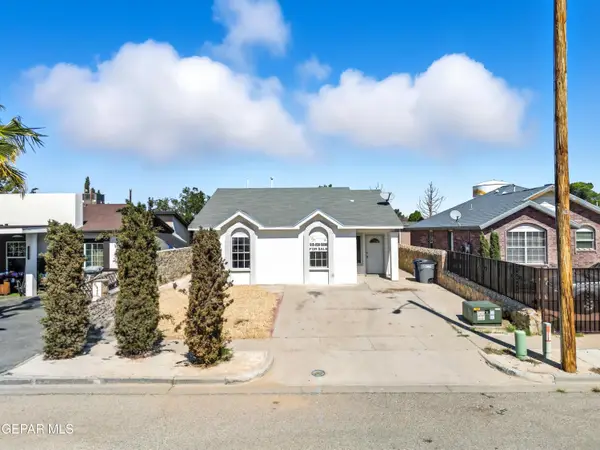 $189,999Active3 beds 2 baths1,179 sq. ft.
$189,999Active3 beds 2 baths1,179 sq. ft.12155 Tower View Drive, El Paso, TX 79936
MLS# 931770Listed by: HOME PROS REAL ESTATE GROUP - New
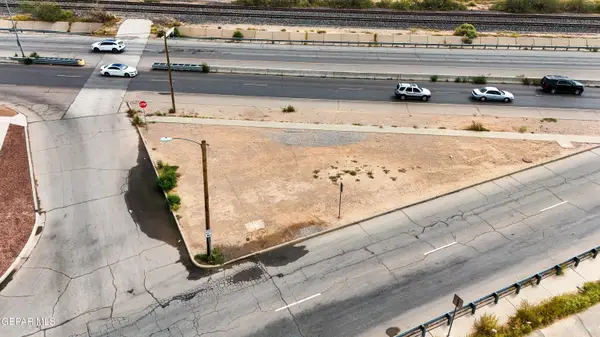 $50,000Active0.08 Acres
$50,000Active0.08 AcresPN 20580 Diana Drive, El Paso, TX 79904
MLS# 931773Listed by: HOME PROS REAL ESTATE GROUP
