871 Country Club Road #1C, El Paso, TX 79932
Local realty services provided by:Better Homes and Gardens Real Estate Elevate
871 Country Club Road #1C,El Paso, TX 79932
$343,510
- 2 Beds
- 3 Baths
- 1,503 sq. ft.
- Single family
- Active
Listed by: debbi hester
Office: era sellers & buyers real esta
MLS#:910145
Source:TX_GEPAR
Price summary
- Price:$343,510
- Price per sq. ft.:$228.55
- Monthly HOA dues:$100
About this home
This new 1 STORY home is in a gated area and in move-in condition today. The last builder model includes warm contemporary design in the Upper Valley near El Paso Country Club & Tennis West. Unit 1C is sparkling new construction and includes 2 spacious bedrooms, 2.5 contemporary bathrooms, an open living room/high ceilings, energy efficient windows & a contemporary fireplace with floor to ceiling tile surround, open concept kitchen/ pantry, large custom island quartz counters/backsplash, stainless steel farm sink & appliances: gas stove + glass/stainless hood, dishwasher, microwave, refrigerator/freezer and an attached two-car garage + epoxy painted floor & automatic garage openers. Enjoy 1,503 Sq. Ft. of living space, all tile floors, cool refrigerated air conditioning, extra closets, + high wall privacy fencing-all with easy access to Santa Theresa, The Hospitals of Providence at Transmountain, and by Rio Grande Riverpark Trail. Lock it and leave it low maintenance on a quiet cul-de-sac in the green belt!
Contact an agent
Home facts
- Year built:2024
- Listing ID #:910145
- Added:404 day(s) ago
- Updated:November 15, 2025 at 07:07 PM
Rooms and interior
- Bedrooms:2
- Total bathrooms:3
- Full bathrooms:2
- Half bathrooms:1
- Living area:1,503 sq. ft.
Heating and cooling
- Cooling:Central Air, Refrigerated
- Heating:Central, Forced Air
Structure and exterior
- Year built:2024
- Building area:1,503 sq. ft.
Schools
- High school:Franklin
- Middle school:Donald Lee Haskins
- Elementary school:Donald Lee Haskins
Utilities
- Water:City
Finances and disclosures
- Price:$343,510
- Price per sq. ft.:$228.55
New listings near 871 Country Club Road #1C
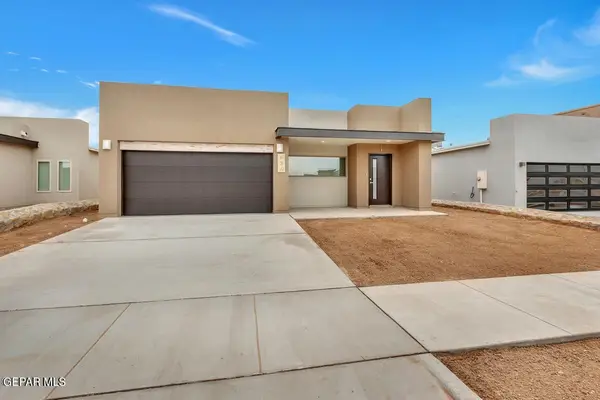 $264,950Active3 beds 2 baths1,423 sq. ft.
$264,950Active3 beds 2 baths1,423 sq. ft.15252 Conviction Avenue, El Paso, TX 79938
MLS# 929060Listed by: HOME PROS REAL ESTATE GROUP- Open Sun, 6 to 9pmNew
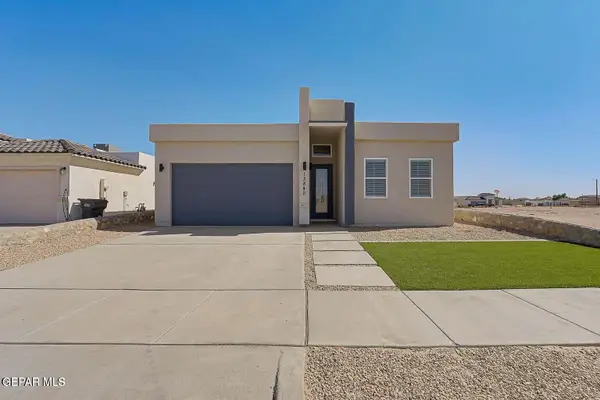 $299,950Active4 beds 3 baths1,742 sq. ft.
$299,950Active4 beds 3 baths1,742 sq. ft.13840 Paseo Celeste Drive, El Paso, TX 79928
MLS# 933454Listed by: CLEARVIEW REALTY - New
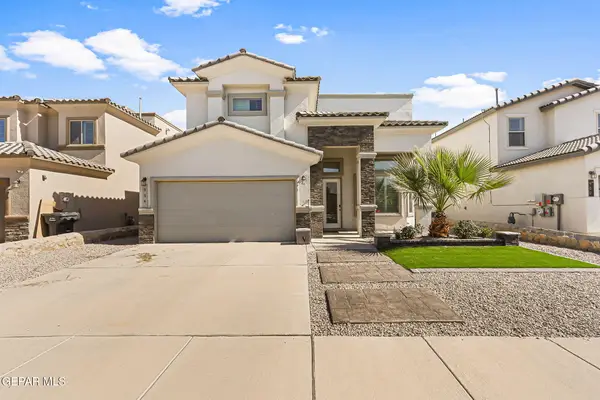 $268,000Active4 beds 3 baths2,090 sq. ft.
$268,000Active4 beds 3 baths2,090 sq. ft.904 Watercrest Place, El Paso, TX 79928
MLS# 933557Listed by: SUMMUS REALTY - New
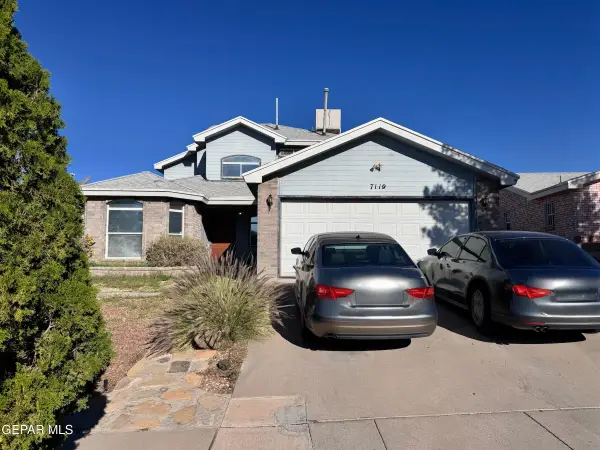 $246,167Active3 beds 2 baths1,818 sq. ft.
$246,167Active3 beds 2 baths1,818 sq. ft.7119 Oval Rock Drive, El Paso, TX 79912
MLS# 933559Listed by: THE BROKER SPONSOR CORPORATION - New
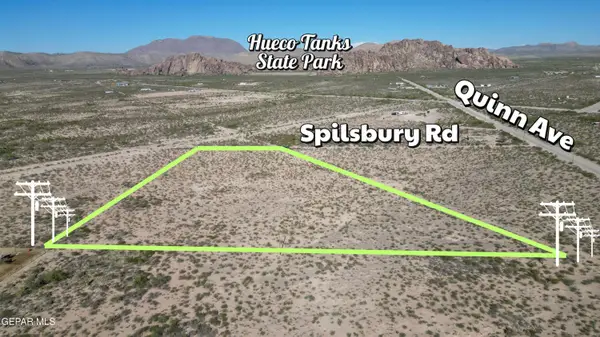 $39,500Active5.4 Acres
$39,500Active5.4 Acres7049 Spilsbury Road, El Paso, TX 79938
MLS# 933575Listed by: KELLER WILLIAMS REALTY - New
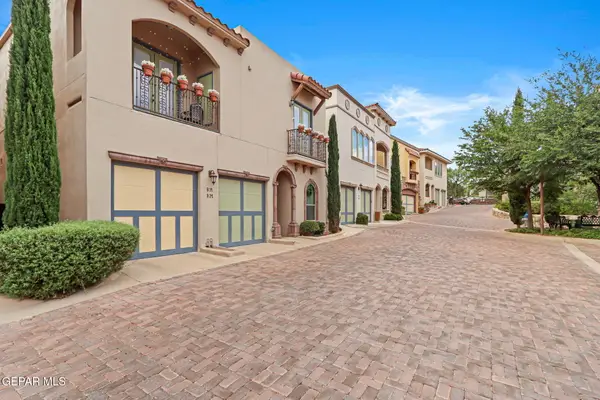 $230,000Active1 beds -- baths906 sq. ft.
$230,000Active1 beds -- baths906 sq. ft.6350 Escondido #D31, El Paso, TX 79912
MLS# 933579Listed by: KASA REALTY GROUP - New
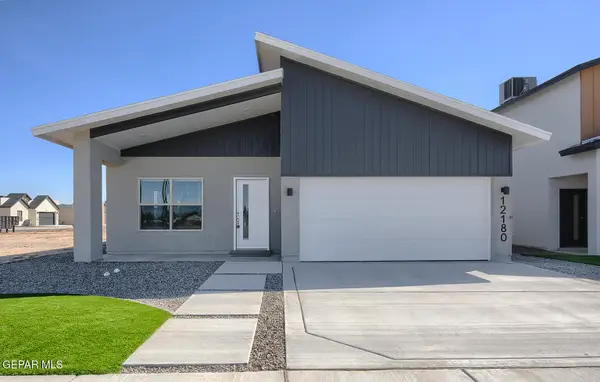 $299,950Active3 beds 2 baths1,501 sq. ft.
$299,950Active3 beds 2 baths1,501 sq. ft.13865 Summer Wave Avenue, El Paso, TX 79928
MLS# 933585Listed by: EXIT ELITE REALTY - New
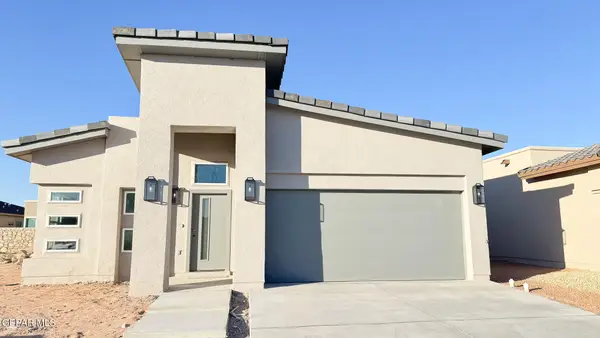 $291,950Active3 beds 2 baths1,668 sq. ft.
$291,950Active3 beds 2 baths1,668 sq. ft.15009 Ambition Avenue, El Paso, TX 79938
MLS# 933586Listed by: KELLER WILLIAMS REALTY - New
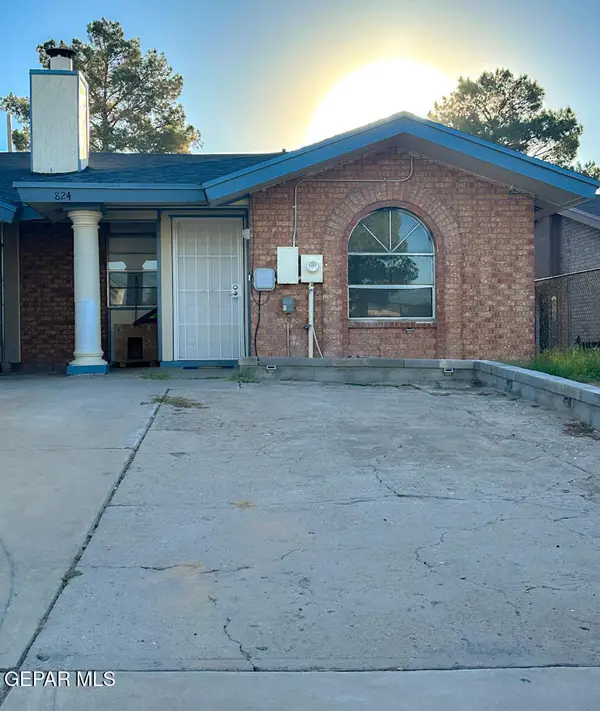 $180,000Active3 beds 2 baths1,079 sq. ft.
$180,000Active3 beds 2 baths1,079 sq. ft.824 Destello Rd B Road, El Paso, TX 79907
MLS# 933597Listed by: HOME PROS REAL ESTATE GROUP - New
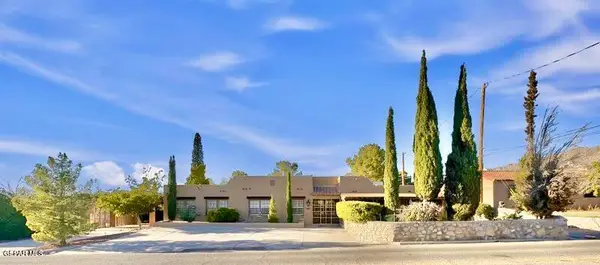 $539,950Active3 beds 2 baths2,136 sq. ft.
$539,950Active3 beds 2 baths2,136 sq. ft.1007 Kerbey Avenue, El Paso, TX 79902
MLS# 933602Listed by: MRG REALTY LLC
