8904 Mettler Drive, El Paso, TX 79925
Local realty services provided by:Better Homes and Gardens Real Estate Elevate
Listed by:patrick tuttle
Office:coldwell banker heritage r e
MLS#:923873
Source:TX_GEPAR
Price summary
- Price:$400,000
- Price per sq. ft.:$117.61
About this home
A Unique Opportunity for a Care Facility or Multi-Generational Home! This charming single-story brick home, with spacious layout, offers more than just comfort—it presents a rare and versatile opportunity. Step inside to two welcoming living areas and a kitchen with granite countertops that opens to a cheerful breakfast nook. The formal dining room is perfect for hosting. The unique floorplan is what truly sets this home apart. With four bedrooms plus a maid's room, each featuring a ceiling fan, walk-in closet, and its own private bathroom, this property is perfectly suited for an assisted living facility or care home. The self-contained nature of each suite allows for both privacy and independence, making it an ideal setting for residents. Alternatively, this layout is also perfect for a large family seeking a mother-in-law suite or multi-generational living, providing each member with their own private space, refrigerated air, a 2-car garage, and a backyard ready for gatherings.
Contact an agent
Home facts
- Year built:1968
- Listing ID #:923873
- Added:118 day(s) ago
- Updated:October 08, 2025 at 08:16 AM
Rooms and interior
- Bedrooms:4
- Total bathrooms:2
- Full bathrooms:1
- Half bathrooms:1
- Living area:3,401 sq. ft.
Heating and cooling
- Cooling:Ceiling Fan(s), Refrigerated
- Heating:2+ Units, Central, Floor Furnace
Structure and exterior
- Year built:1968
- Building area:3,401 sq. ft.
- Lot area:0.26 Acres
Schools
- High school:Burges
- Middle school:Douglas
- Elementary school:Cielo Vist
Utilities
- Water:City
Finances and disclosures
- Price:$400,000
- Price per sq. ft.:$117.61
New listings near 8904 Mettler Drive
- New
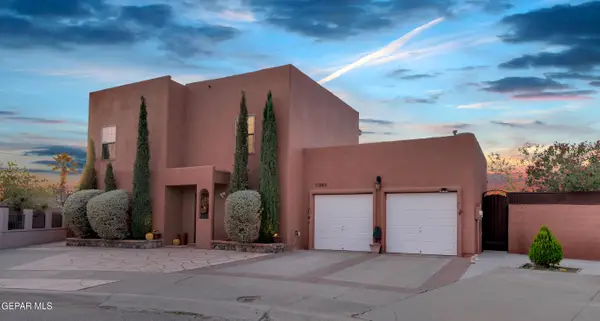 $250,000Active3 beds 4 baths1,568 sq. ft.
$250,000Active3 beds 4 baths1,568 sq. ft.11549 Macaw Palm Dr., El Paso, TX 79936
MLS# 931658Listed by: HOME PROS REAL ESTATE GROUP - New
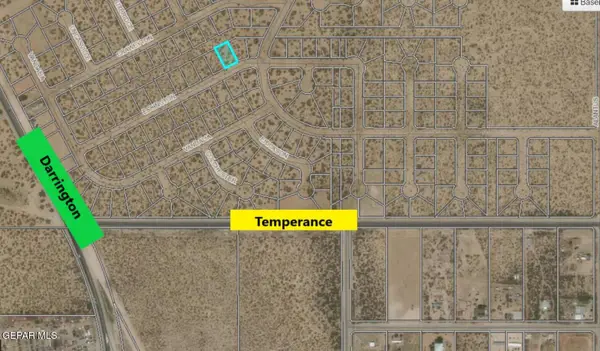 $8,500Active0.24 Acres
$8,500Active0.24 Acres0 Essington Road, El Paso, TX 79928
MLS# 931659Listed by: RE/MAX ASSOCIATES - New
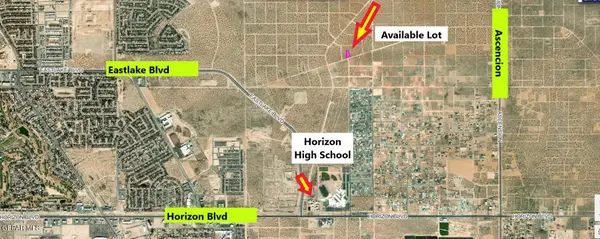 $29,995Active0.72 Acres
$29,995Active0.72 Acres8 Sunburst, El Paso, TX 79928
MLS# 931657Listed by: RE/MAX ASSOCIATES - New
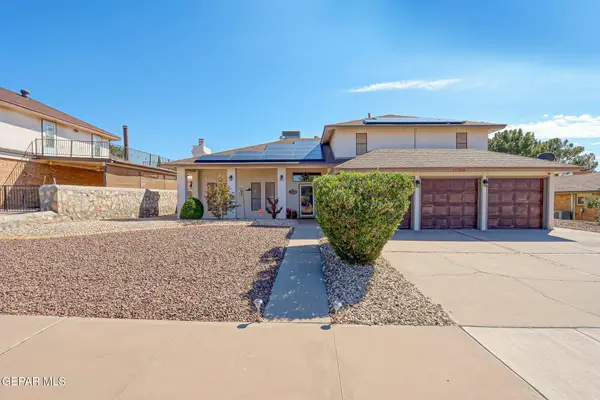 $360,000Active4 beds 1 baths2,924 sq. ft.
$360,000Active4 beds 1 baths2,924 sq. ft.11700 Casa View Drive, El Paso, TX 79936
MLS# 931652Listed by: EXIT ELITE REALTY - New
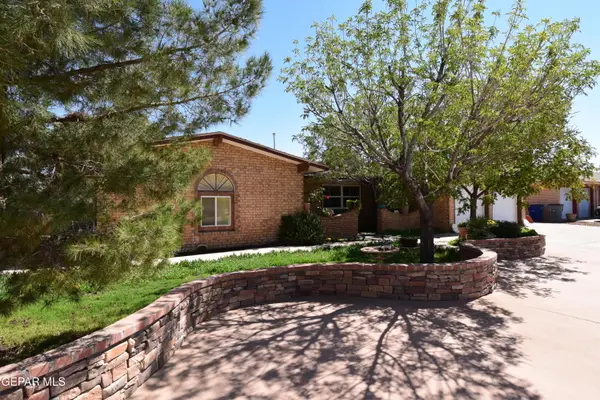 $265,270Active3 beds 1 baths2,018 sq. ft.
$265,270Active3 beds 1 baths2,018 sq. ft.3108 3108 Rock Wall Ln Tx Lane, El Paso, TX 79936
MLS# 931642Listed by: CORNERSTONE REALTY - New
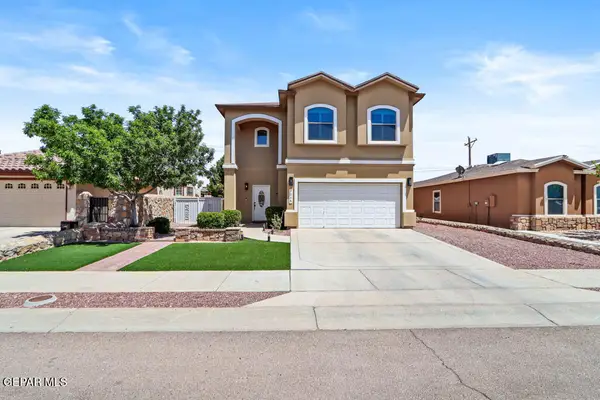 $274,900Active4 beds 3 baths1,955 sq. ft.
$274,900Active4 beds 3 baths1,955 sq. ft.3068 Cascade Point Drive, El Paso, TX 79938
MLS# 931643Listed by: STAR SPANGLED REAL ESTATE - New
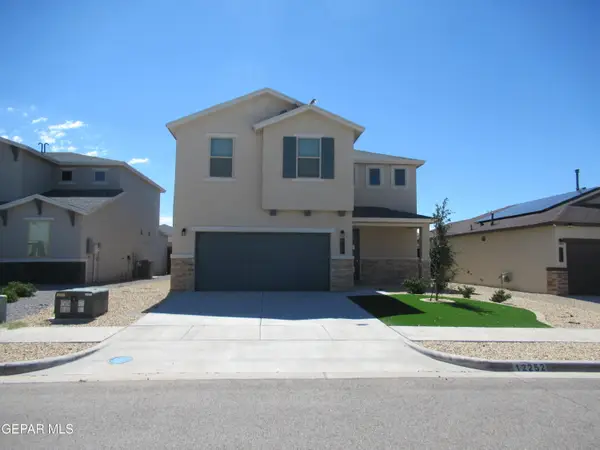 $245,000Active4 beds 3 baths2,073 sq. ft.
$245,000Active4 beds 3 baths2,073 sq. ft.12252 Desert Wolf Avenue, El Paso, TX 79938
MLS# 931641Listed by: GUERRERO & ASSOCIATES - New
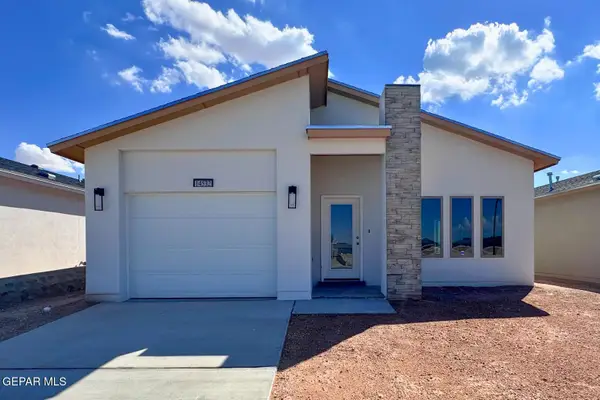 $270,950Active4 beds 1 baths1,665 sq. ft.
$270,950Active4 beds 1 baths1,665 sq. ft.14532 Johnny Mata Drive, El Paso, TX 79938
MLS# 931624Listed by: TROPICANA REALTY - New
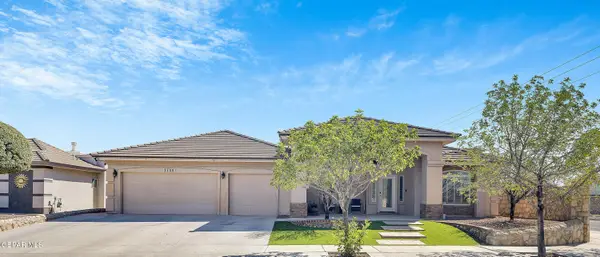 $359,950Active4 beds 2 baths2,389 sq. ft.
$359,950Active4 beds 2 baths2,389 sq. ft.3700 Tierra Lisboa Lane, El Paso, TX 79938
MLS# 931625Listed by: MRG REALTY LLC - New
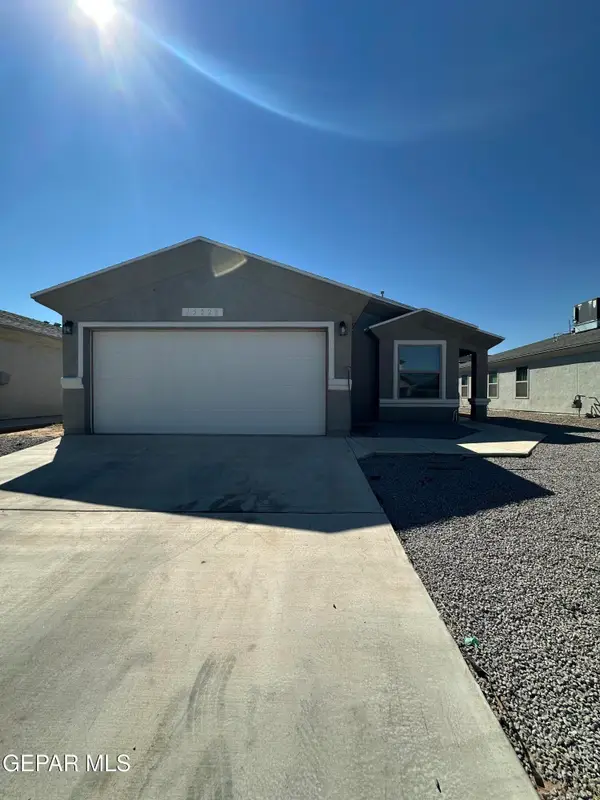 $250,000Active3 beds 2 baths1,472 sq. ft.
$250,000Active3 beds 2 baths1,472 sq. ft.15028 Method Avenue, El Paso, TX 79938
MLS# 931629Listed by: HOME PROS REAL ESTATE GROUP
