9565 Rutledge Place, El Paso, TX 79924
Local realty services provided by:Better Homes and Gardens Real Estate Elevate
Listed by: claudia isela pineda
Office: golden real estate
MLS#:930643
Source:TX_GEPAR
Price summary
- Price:$199,900
- Price per sq. ft.:$142.58
About this home
This beautifully updated house evoking a polished emerald gemstone is move-in ready, and a MUST SEE! Single level 3 bedroom, 1.5 bath, with jumbo carport and a spot to the side of the house perfect for an RV, a boat, or a trailer . Plenty of storage space including 2 garden sheds, a spacious detached workshop in the backyard plus a sun room addition to the back of the house. Step into the spectacular living area with a corner-set brick fireplace: to the left you have the dedicated dining area followed by the kitchen with new stainless steel appliances. New floors, updated bathrooms, and mini split units allow you to set the temperature of each individual room to your liking. Even the sun-room has its own window AC unit!! Rich in shade and inviting, the backyard is ready for your gardening vision or for an overhaul to create the perfect outdoor oasis. You can't beat the curb appeal, as the proud new homeowner, you will be the envy of the entire neighborhood!!
Contact an agent
Home facts
- Year built:1959
- Listing ID #:930643
- Added:56 day(s) ago
- Updated:November 15, 2025 at 07:07 PM
Rooms and interior
- Bedrooms:3
- Total bathrooms:2
- Full bathrooms:1
- Half bathrooms:1
- Living area:1,402 sq. ft.
Heating and cooling
- Cooling:Ceiling Fan(s), Refrigerated, Window Unit(s)
- Heating:Electric
Structure and exterior
- Year built:1959
- Building area:1,402 sq. ft.
- Lot area:0.2 Acres
Schools
- High school:Irvin
- Middle school:Magoffin
- Elementary school:Coach Archie Duran
Utilities
- Water:City
Finances and disclosures
- Price:$199,900
- Price per sq. ft.:$142.58
New listings near 9565 Rutledge Place
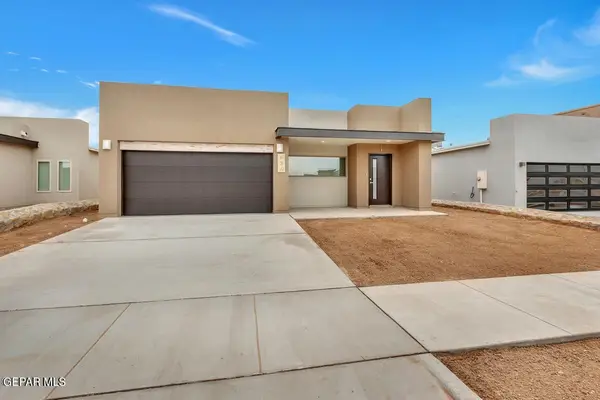 $264,950Active3 beds 2 baths1,423 sq. ft.
$264,950Active3 beds 2 baths1,423 sq. ft.15252 Conviction Avenue, El Paso, TX 79938
MLS# 929060Listed by: HOME PROS REAL ESTATE GROUP- Open Sun, 6 to 9pmNew
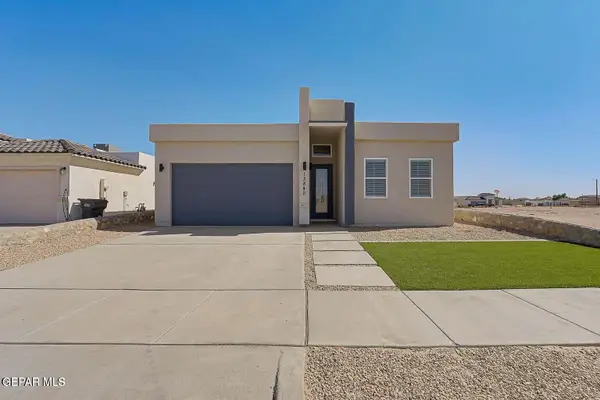 $299,950Active4 beds 3 baths1,742 sq. ft.
$299,950Active4 beds 3 baths1,742 sq. ft.13840 Paseo Celeste Drive, El Paso, TX 79928
MLS# 933454Listed by: CLEARVIEW REALTY - New
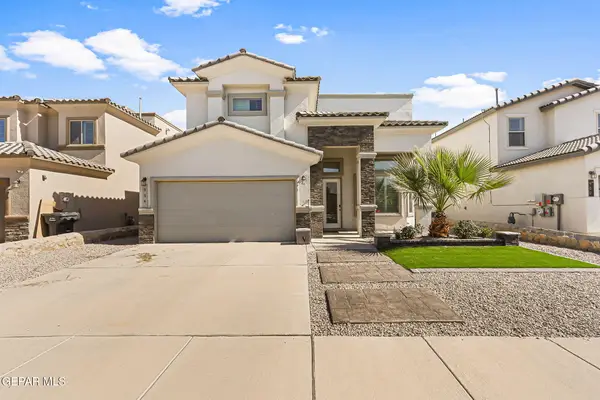 $268,000Active4 beds 3 baths2,090 sq. ft.
$268,000Active4 beds 3 baths2,090 sq. ft.904 Watercrest Place, El Paso, TX 79928
MLS# 933557Listed by: SUMMUS REALTY - New
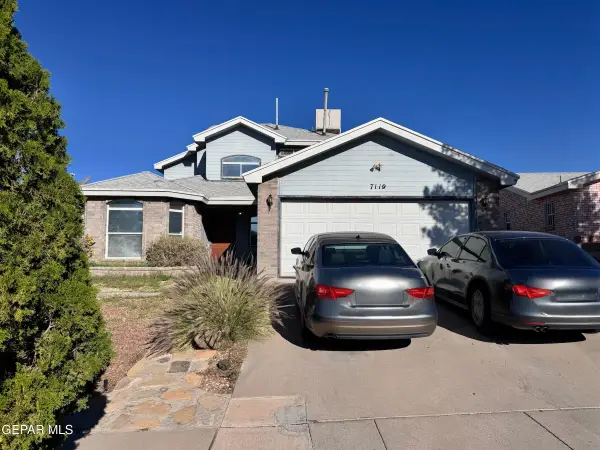 $246,167Active3 beds 2 baths1,818 sq. ft.
$246,167Active3 beds 2 baths1,818 sq. ft.7119 Oval Rock Drive, El Paso, TX 79912
MLS# 933559Listed by: THE BROKER SPONSOR CORPORATION - New
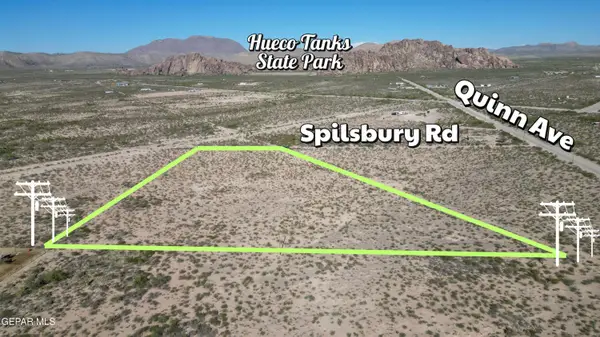 $39,500Active5.4 Acres
$39,500Active5.4 Acres7049 Spilsbury Road, El Paso, TX 79938
MLS# 933575Listed by: KELLER WILLIAMS REALTY - New
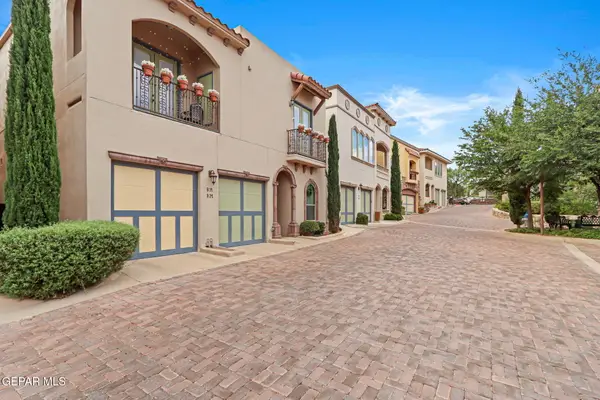 $230,000Active1 beds -- baths906 sq. ft.
$230,000Active1 beds -- baths906 sq. ft.6350 Escondido #D31, El Paso, TX 79912
MLS# 933579Listed by: KASA REALTY GROUP - New
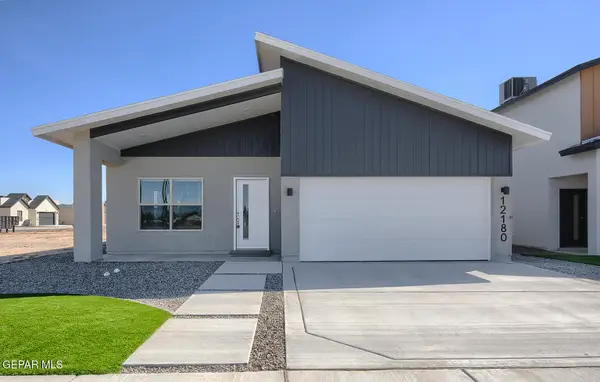 $299,950Active3 beds 2 baths1,501 sq. ft.
$299,950Active3 beds 2 baths1,501 sq. ft.13865 Summer Wave Avenue, El Paso, TX 79928
MLS# 933585Listed by: EXIT ELITE REALTY - New
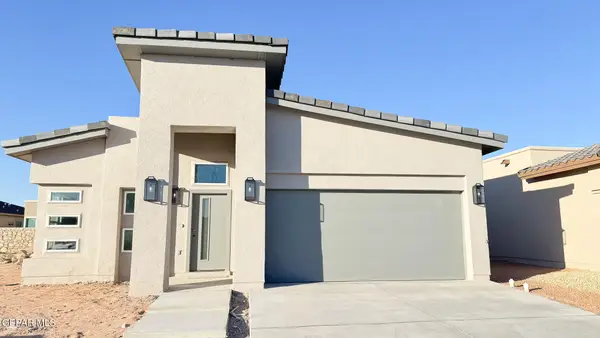 $291,950Active3 beds 2 baths1,668 sq. ft.
$291,950Active3 beds 2 baths1,668 sq. ft.15009 Ambition Avenue, El Paso, TX 79938
MLS# 933586Listed by: KELLER WILLIAMS REALTY - New
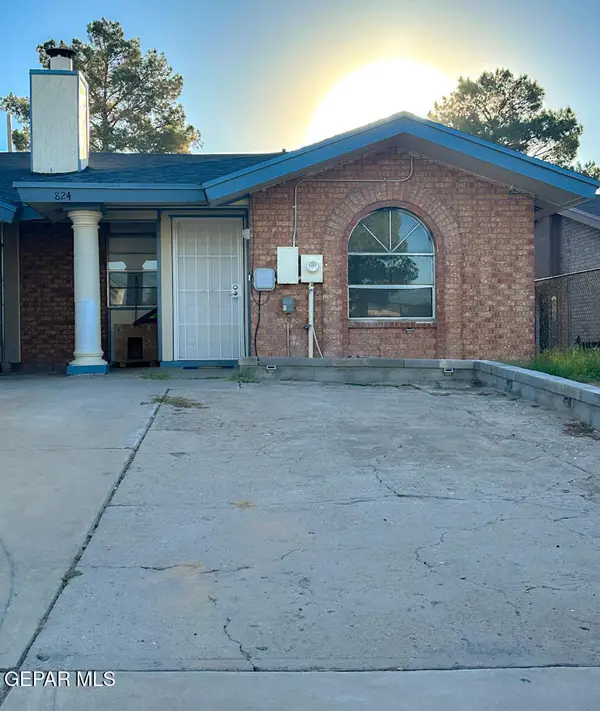 $180,000Active3 beds 2 baths1,079 sq. ft.
$180,000Active3 beds 2 baths1,079 sq. ft.824 Destello Rd B Road, El Paso, TX 79907
MLS# 933597Listed by: HOME PROS REAL ESTATE GROUP - New
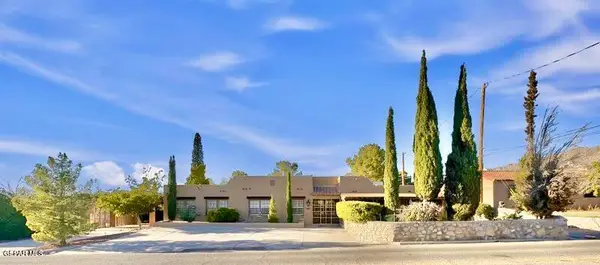 $539,950Active3 beds 2 baths2,136 sq. ft.
$539,950Active3 beds 2 baths2,136 sq. ft.1007 Kerbey Avenue, El Paso, TX 79902
MLS# 933602Listed by: MRG REALTY LLC
