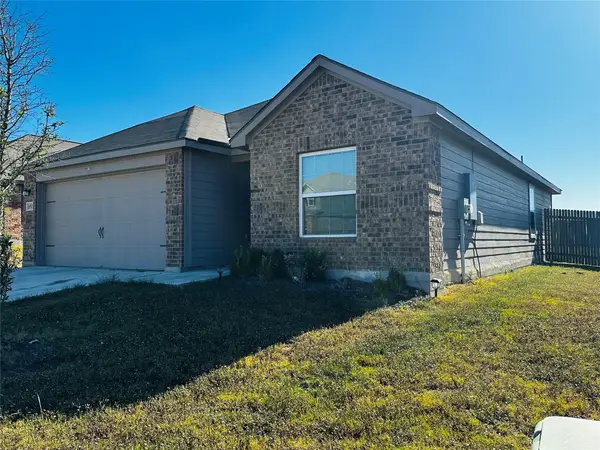1124 County Road 301, Elgin, TX 78621
Local realty services provided by:Better Homes and Gardens Real Estate Winans
Listed by: jr soler
Office: re/max bastrop area
MLS#:2237799
Source:ACTRIS
1124 County Road 301,Elgin, TX 78621
$2,300,000
- 5 Beds
- 4 Baths
- 5,434 sq. ft.
- Single family
- Active
Price summary
- Price:$2,300,000
- Price per sq. ft.:$423.26
About this home
Executive-Style 35 Acre Estate | Elgin, TX
Step into country luxury with this private 35-acre retreat featuring a custom 2014-built main home and a resort-style guest house, perfectly designed for entertaining and comfortable living.
Main Residence
4 Bedrooms | 3.5 Baths | Office/Flex
Spacious layout with high-end finishes
Fully enclosed backyard with rod iron fencing—ideal for pets, kids, or private outdoor relaxation
Pool + Guest House
1 Bedroom | 1.5 Baths
Expansive 10 ft island kitchen for hosting guests in style
Direct access to pool + outdoor living spaces
Property Features
Working & Showing Pens + Full Set of Livestock Facilities
Pole Barn w/ Enclosed Section (perfect for RV or Boat storage)
Private Pond for fishing & relaxation
In-ground Pool + Expansive Patio Spaces
Mature Vegetation along property lines = ultimate privacy
This estate blends modern comfort with ranch functionality—perfect for those who want room to breathe, raise animals, and entertain in a true Texas lifestyle setting.
Located just outside Elgin, with easy access to Austin and surrounding communities.
Looking for the perfect balance of luxury and land? Let’s schedule your private showing today!
#ElginTX #TexasLandForSale #ExecutiveEstate #LuxuryCountryHome #TexasRanchLiving #PrivateRetreat
Contact an agent
Home facts
- Year built:2014
- Listing ID #:2237799
- Updated:November 13, 2025 at 04:30 PM
Rooms and interior
- Bedrooms:5
- Total bathrooms:4
- Full bathrooms:3
- Half bathrooms:1
- Living area:5,434 sq. ft.
Heating and cooling
- Cooling:Central
- Heating:Central
Structure and exterior
- Roof:Metal
- Year built:2014
- Building area:5,434 sq. ft.
Schools
- High school:Elgin
- Elementary school:Harvest Ridge
Utilities
- Water:Private
- Sewer:Septic Tank
Finances and disclosures
- Price:$2,300,000
- Price per sq. ft.:$423.26
- Tax amount:$17,535 (2024)
New listings near 1124 County Road 301
- New
 $270,000Active3 beds 2 baths1,496 sq. ft.
$270,000Active3 beds 2 baths1,496 sq. ft.137 Appleberry Ln, Elgin, TX 78621
MLS# 8115635Listed by: KELLER WILLIAMS REALTY - New
 $399,990Active4 beds 3 baths2,168 sq. ft.
$399,990Active4 beds 3 baths2,168 sq. ft.25604 Becky Bourne Ln, Elgin, TX 78621
MLS# 7659823Listed by: BRIGHTLAND HOMES BROKERAGE - New
 $265,000Active3 beds 2 baths1,520 sq. ft.
$265,000Active3 beds 2 baths1,520 sq. ft.18501 Quiet Range Dr, Elgin, TX 78621
MLS# 2771306Listed by: COLDWELL BANKER REALTY - New
 $275,000Active0 Acres
$275,000Active0 AcresTBD (4.053 Acres) Upper Elgin River Rd, Elgin, TX 78621
MLS# 2106966Listed by: ARMSTRONG PROPERTIES - New
 $368,990Active5 beds 3 baths2,552 sq. ft.
$368,990Active5 beds 3 baths2,552 sq. ft.13312 Winton Dr, Elgin, TX 78621
MLS# 4171359Listed by: MARTI REALTY GROUP - New
 $327,990Active4 beds 3 baths1,913 sq. ft.
$327,990Active4 beds 3 baths1,913 sq. ft.13308 Winton Dr, Elgin, TX 78621
MLS# 5426045Listed by: MARTI REALTY GROUP - New
 $209,900Active3 beds 2 baths1,398 sq. ft.
$209,900Active3 beds 2 baths1,398 sq. ft.18420 Wind Tree Ln, Elgin, TX 78621
MLS# 2402609Listed by: KIFER SPARKS AGENCY, LLC - New
 $285,000Active2 beds 2 baths784 sq. ft.
$285,000Active2 beds 2 baths784 sq. ft.680 Hidden Oaks Dr, Elgin, TX 78621
MLS# 5091131Listed by: ALL CITY REAL ESTATE LTD. CO - New
 $750,000Active3 beds 2 baths2,128 sq. ft.
$750,000Active3 beds 2 baths2,128 sq. ft.1600 County Road 465, Elgin, TX 78621
MLS# 8125940Listed by: KELLER WILLIAMS REALTY - New
 $288,261Active3 beds 2 baths1,576 sq. ft.
$288,261Active3 beds 2 baths1,576 sq. ft.329 Sullivan Way, Elgin, TX 78621
MLS# 1795401Listed by: ERA EXPERTS
