302 Arbors Cir, Elgin, TX 78621
Local realty services provided by:Better Homes and Gardens Real Estate Hometown
Listed by:pam harkins
Office:keller williams realty
MLS#:6498037
Source:ACTRIS
302 Arbors Cir,Elgin, TX 78621
$643,000
- 4 Beds
- 3 Baths
- 2,439 sq. ft.
- Single family
- Active
Price summary
- Price:$643,000
- Price per sq. ft.:$263.63
- Monthly HOA dues:$36.67
About this home
Custom-built 4-bedroom, 2.5-bathroom home, constructed in 2012, with a modern, open-concept floor plan, high ceilings and a gas fireplace. The gourmet kitchen is equipped with custom cabinets and granite countertops and has both a breakfast area and formal dining room. Primary bedroom has a coffered ceiling and two walk-in closets. Primary bath offers double vanity sink with seating area, walk in shower, and jetted bath tub. Custom bookshelves in one bedroom and a mural in another. Generac house generator located in the backyard. Sprinkler system in front and back yard.
An office off of the garage provides a flexible space that is wired for a projector and screen, offering the conversion into a home theater.
Lot is 1.0490 acres. The front yard has vinyl fencing and ample shade trees that are excellent for sitting outside and enjoying quiet living. The backyard has a workshop, privacy fencing, covered patio, firepit area, and lots of trees for shade and outdoor entertaining. Backyard also has a covered pavilion, sidewalk, raised garden beds, and dog run. Storage building with slab, AC unit, water, stainless steel utility sink, cabinetry and garage door.
This home is in a gate community with private maintained roads. The Arbors at Dogwood Creek encompasses over 500 acres of rolling land with massive tree coverage: Juniper, oak, pine, and a variety of other trees. It offers a private park for the use of Arbors property owners and their guests only. (information pulled from their website)
Contact an agent
Home facts
- Year built:2012
- Listing ID #:6498037
- Updated:September 10, 2025 at 09:40 PM
Rooms and interior
- Bedrooms:4
- Total bathrooms:3
- Full bathrooms:2
- Half bathrooms:1
- Living area:2,439 sq. ft.
Heating and cooling
- Cooling:Central
- Heating:Central, Fireplace(s)
Structure and exterior
- Roof:Composition
- Year built:2012
- Building area:2,439 sq. ft.
Schools
- High school:Elgin
- Elementary school:Booker T Washington
Utilities
- Water:Private
- Sewer:Aerobic Septic
Finances and disclosures
- Price:$643,000
- Price per sq. ft.:$263.63
- Tax amount:$10,118 (2025)
New listings near 302 Arbors Cir
- New
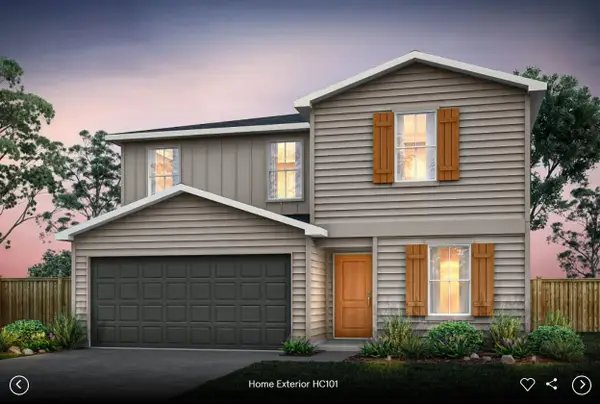 Listed by BHGRE$368,460Active4 beds 3 baths2,070 sq. ft.
Listed by BHGRE$368,460Active4 beds 3 baths2,070 sq. ft.400 Sullivan Way, Elgin, TX 78621
MLS# 1505053Listed by: ERA EXPERTS - New
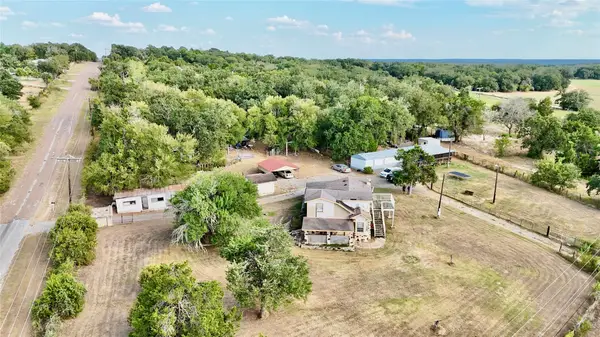 $450,000Active2 beds 2 baths2,029 sq. ft.
$450,000Active2 beds 2 baths2,029 sq. ft.109 Wayside Dr, Elgin, TX 78621
MLS# 2775253Listed by: NOBLE SMITH REALTY - New
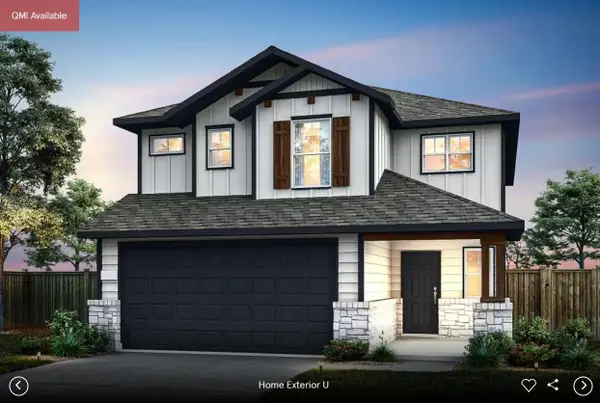 Listed by BHGRE$339,990Active4 beds 3 baths2,029 sq. ft.
Listed by BHGRE$339,990Active4 beds 3 baths2,029 sq. ft.333 Sullivan Way, Elgin, TX 78621
MLS# 7152116Listed by: ERA EXPERTS - New
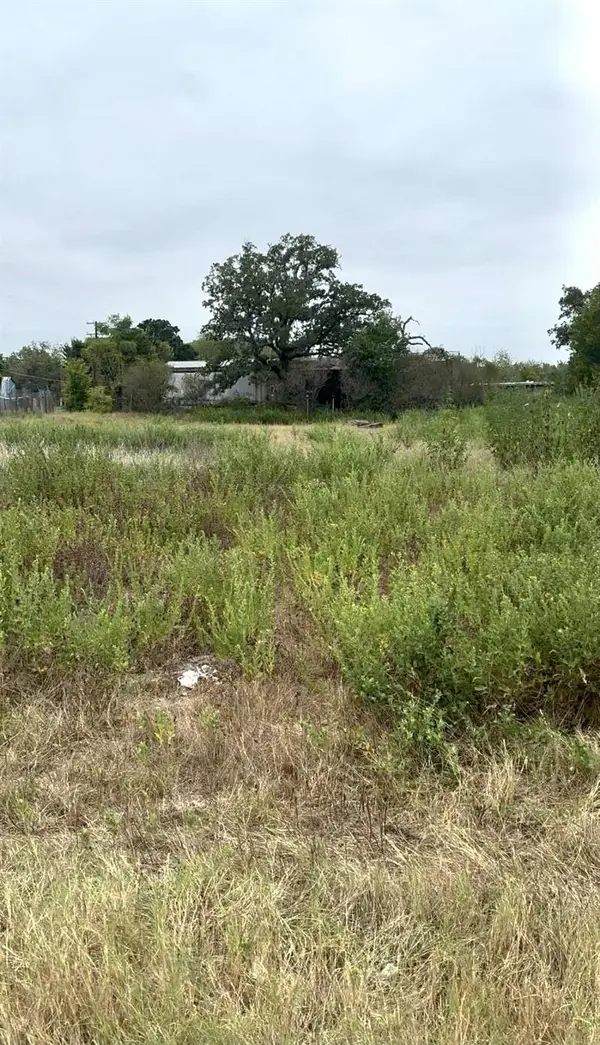 $150,000Active0 Acres
$150,000Active0 Acres307 Lacy Dr, Elgin, TX 78621
MLS# 4815955Listed by: COMPASS RE TEXAS, LLC - New
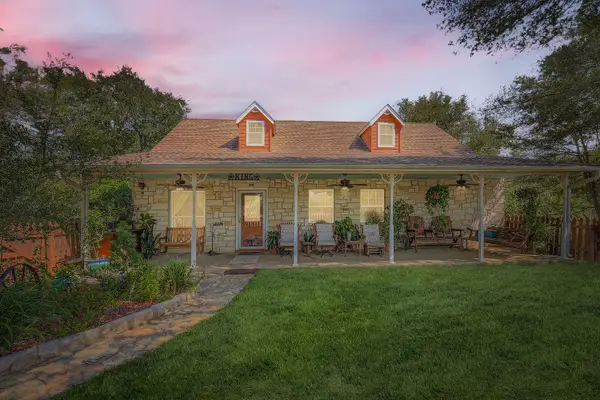 $675,000Active3 beds 2 baths1,749 sq. ft.
$675,000Active3 beds 2 baths1,749 sq. ft.399 Upper Elgin River Rd, Elgin, TX 78621
MLS# 1879938Listed by: BRAMLETT PARTNERS - New
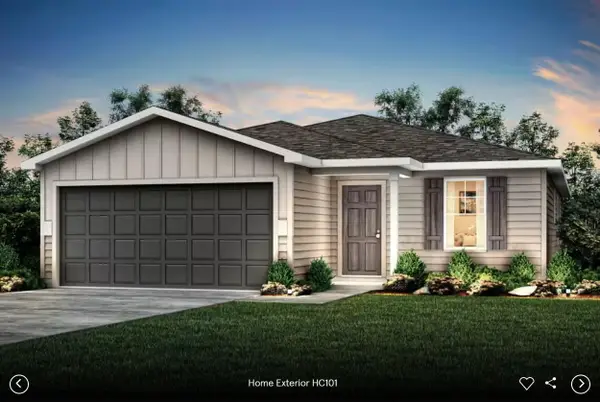 Listed by BHGRE$319,990Active3 beds 2 baths1,682 sq. ft.
Listed by BHGRE$319,990Active3 beds 2 baths1,682 sq. ft.325 Sullivan Way, Elgin, TX 78621
MLS# 4901198Listed by: ERA EXPERTS - New
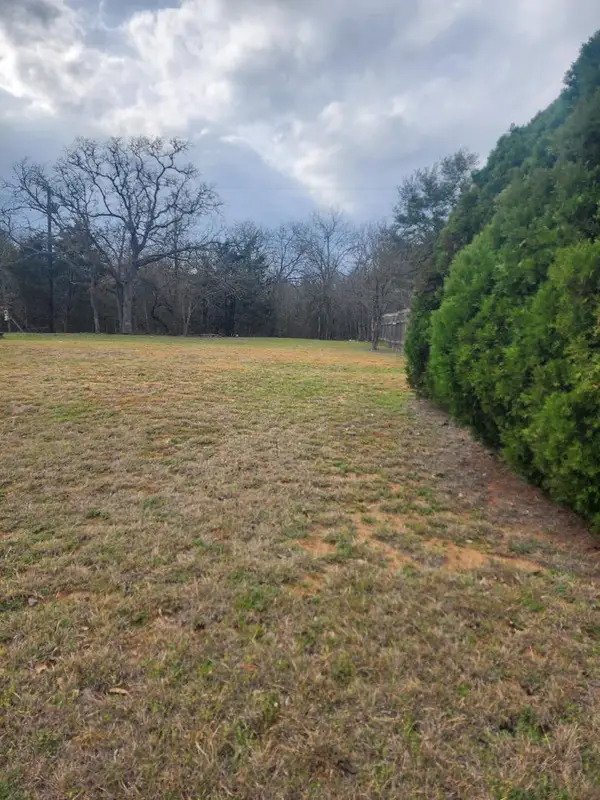 $95,000Active0 Acres
$95,000Active0 Acres117 Allison Cv, Elgin, TX 78621
MLS# 9306320Listed by: ALL CITY REAL ESTATE LTD. CO - New
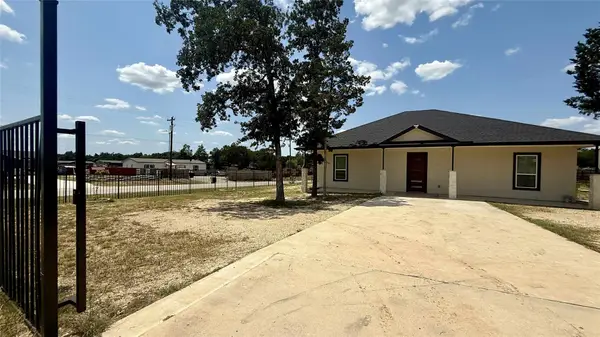 $475,000Active3 beds 2 baths1,750 sq. ft.
$475,000Active3 beds 2 baths1,750 sq. ft.146 Buena Fortuna Rd, Elgin, TX 78621
MLS# 7628121Listed by: GLOBAL CAPITAL REALTY, LLC - Open Sat, 3 to 5pmNew
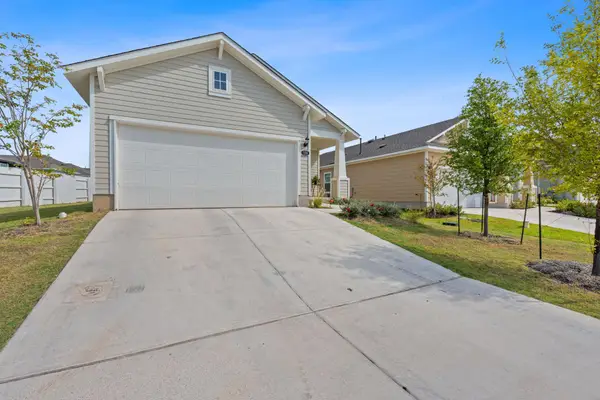 $259,999Active3 beds 2 baths1,449 sq. ft.
$259,999Active3 beds 2 baths1,449 sq. ft.156 Tillage Rd, Elgin, TX 78621
MLS# 2555109Listed by: KELLER WILLIAMS REALTY
