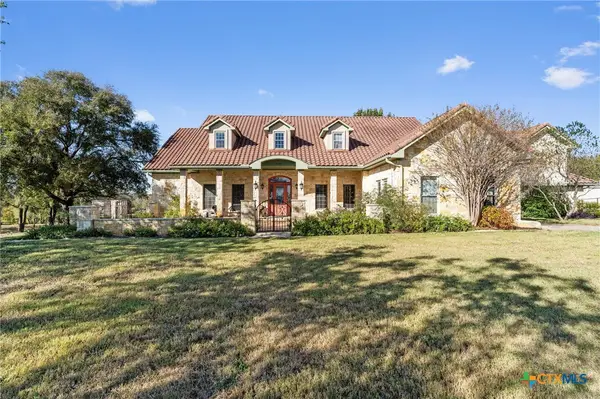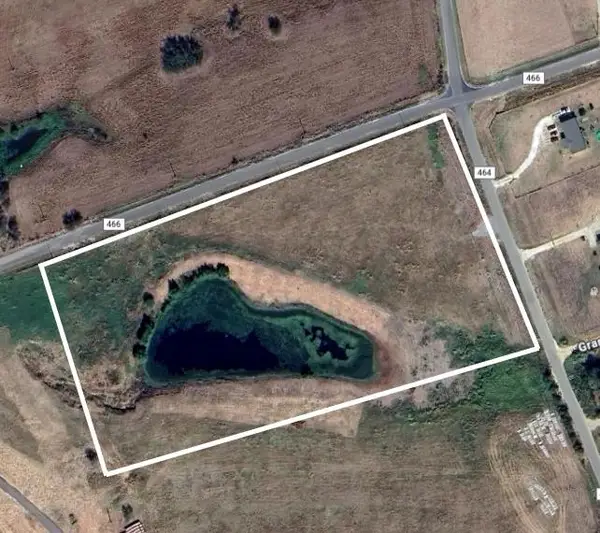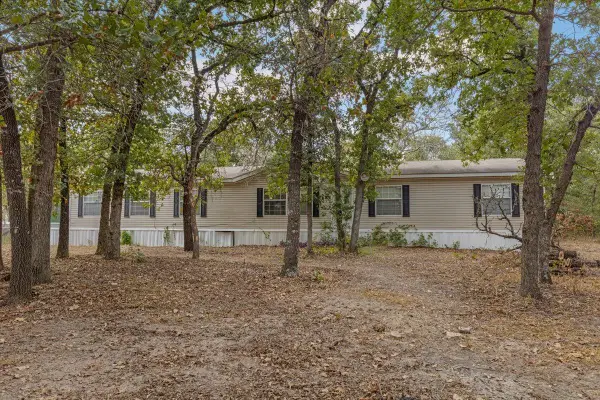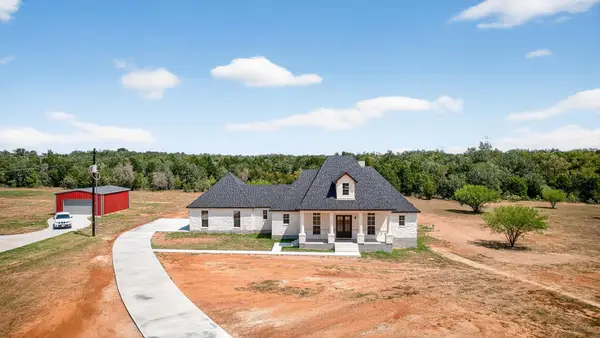602 Lavaca Loop, Elgin, TX 78621
Local realty services provided by:Better Homes and Gardens Real Estate Gary Greene
602 Lavaca Loop,Elgin, TX 78621
$304,900
- 4 Beds
- 2 Baths
- 1,882 sq. ft.
- Single family
- Active
Listed by:ruth gonzalez
Office:walzel properties - corporate office
MLS#:57128841
Source:HARMLS
Price summary
- Price:$304,900
- Price per sq. ft.:$162.01
- Monthly HOA dues:$39.58
About this home
This beautiful home offers an open floor plan, Gorgeous hardwood flooring in the main living/kitchen areas,Large windows in the family room, Recently updated kitchen cabinets with plenty storage and counter space, Spacious dining area with custom chandelier lighting, Generous sized owner’s suite with full Upgraded lighting and fixtures, -Recent exterior paint (2023)-Recent roof(2021)--Recent HVAC, water heater and dishwasher, Recently install reverse osmosis water system,intererior just paint, Custom 24 x 12 deck with composite decking. Enjoy a great backyard that on-looks a rich woodland area with a public trail leading to the (Shenandoah Greebelt)off your backyard, a backyard that gives you a space to enjoy the outdoors with no neighbors behind offering additional privacy,Fully fenced backyard with plenty of room to run and play, Residents enjoy the community park, pavilion and playground--Conveniently located near shopping, dinning, and major roadways Easy access to 290
Contact an agent
Home facts
- Year built:2005
- Listing ID #:57128841
- Updated:September 25, 2025 at 11:40 AM
Rooms and interior
- Bedrooms:4
- Total bathrooms:2
- Full bathrooms:2
- Living area:1,882 sq. ft.
Heating and cooling
- Cooling:Central Air, Electric
- Heating:Central, Electric
Structure and exterior
- Roof:Composition
- Year built:2005
- Building area:1,882 sq. ft.
- Lot area:0.14 Acres
Schools
- High school:ELGIN HIGH SCHOOL
- Middle school:ELGIN MIDDLE SCHOOL
- Elementary school:NEIDIG ELEMENTARY SCHOOL
Utilities
- Sewer:Public Sewer
Finances and disclosures
- Price:$304,900
- Price per sq. ft.:$162.01
- Tax amount:$6,953 (2025)
New listings near 602 Lavaca Loop
- New
 $1,650,000Active5 beds 7 baths5,816 sq. ft.
$1,650,000Active5 beds 7 baths5,816 sq. ft.1092 Fm 3000, Elgin, TX 78621
MLS# 593602Listed by: EXP REALTY - AUSTIN  $320,000Pending-- beds -- baths
$320,000Pending-- beds -- baths2800 County Road 464 (tract 2) Rd, Elgin, TX 78621
MLS# 1679539Listed by: RE/MAX BASTROP AREA- Open Sun, 12 to 3pmNew
 $380,000Active2 beds 2 baths1,215 sq. ft.
$380,000Active2 beds 2 baths1,215 sq. ft.3494 County Road 464, Elgin, TX 78621
MLS# 3644190Listed by: REAL HAVEN REALTY LLC - New
 $350,000Active3 beds 2 baths1,353 sq. ft.
$350,000Active3 beds 2 baths1,353 sq. ft.1081 Private Road 7023, Elgin, TX 78621
MLS# 68698273Listed by: SOUTHERN DISTRICT SOTHEBY'S INTERNATIONAL REALTY - New
 $399,990Active4 beds 3 baths1,910 sq. ft.
$399,990Active4 beds 3 baths1,910 sq. ft.13700 Tucker Hedge Pass, Elgin, TX 78621
MLS# 1873511Listed by: BRIGHTLAND HOMES BROKERAGE - New
 $201,280Active3 beds 2 baths1,495 sq. ft.
$201,280Active3 beds 2 baths1,495 sq. ft.12201 Token Trail, Elgin, TX 78621
MLS# 43663885Listed by: STARCREST REALTY, LLC - Open Sat, 1 to 5pmNew
 $379,990Active4 beds 3 baths2,211 sq. ft.
$379,990Active4 beds 3 baths2,211 sq. ft.13605 Hamilton Hart Dr, Elgin, TX 78621
MLS# 1351427Listed by: BRIGHTLAND HOMES BROKERAGE - New
 $350,000Active3 beds 2 baths1,353 sq. ft.
$350,000Active3 beds 2 baths1,353 sq. ft.1081 PR 7023 Pr, Elgin, TX 78621
MLS# 4393256Listed by: SOUTHERN DISTRICT SOTHEBY'S - New
 $300,000Active4 beds 2 baths2,128 sq. ft.
$300,000Active4 beds 2 baths2,128 sq. ft.120 Twin Oaks Rd, Elgin, TX 78621
MLS# 4152854Listed by: RE/MAX BASTROP AREA - New
 $800,000Active4 beds 3 baths2,446 sq. ft.
$800,000Active4 beds 3 baths2,446 sq. ft.1035 Brandywine Ct, Elgin, TX 78621
MLS# 4421561Listed by: EXP REALTY, LLC
