2810 Belmont Drive, Ennis, TX 75119
Local realty services provided by:Better Homes and Gardens Real Estate Senter, REALTORS(R)
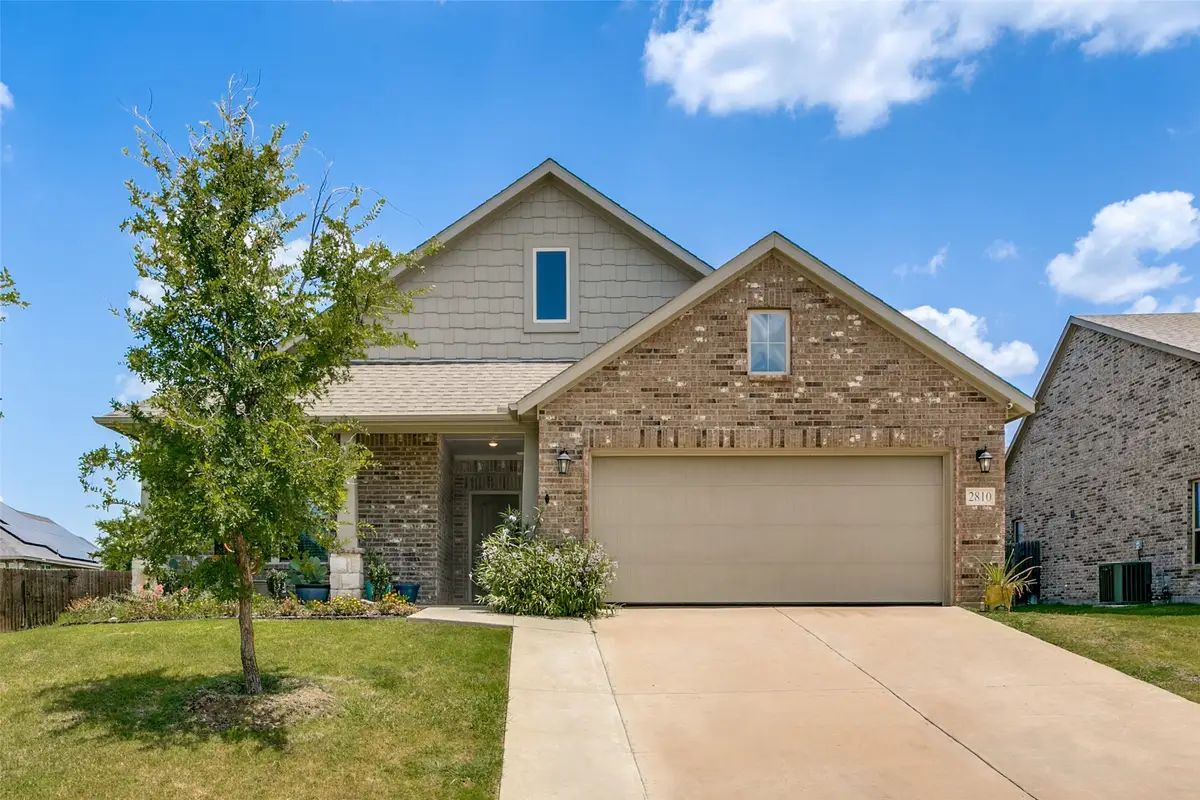
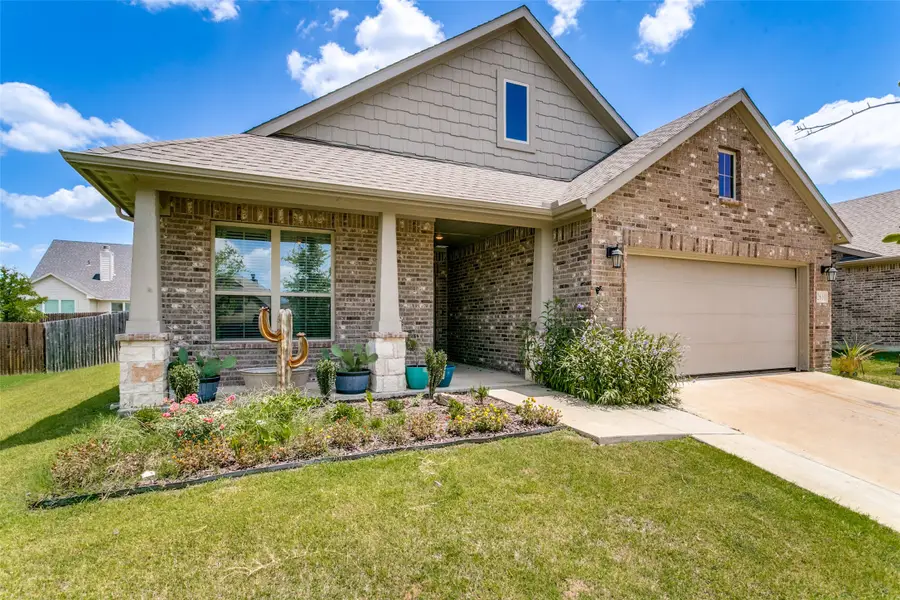
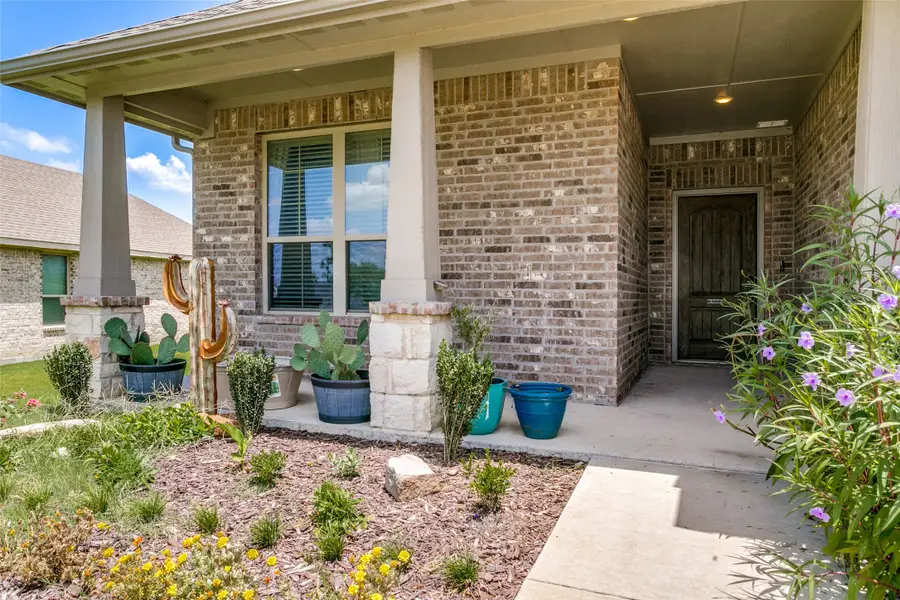
Listed by:nicholas miller817-913-4615
Office:realty side by side, llc.
MLS#:21008914
Source:GDAR
Price summary
- Price:$333,000
- Price per sq. ft.:$181.77
About this home
SO much to love in Ennis, TX—checkout this like-new 2020 Riverside Homebuilders Cascade home on a landscaped .198 AC lot! This beautifully crafted residence blends brick, stone, & siding for fantastic curb appeal; enhanced by the large covered porch with stately columns. Step into an open floorplan featuring separate living & dining areas, surrounding a cozy WBFP & natural light pouring thru lrg Low-E dble-pane windows. LED lighting thru-out complements the engineered wood, ceramic tile, & plush carpet flooring. Note the versatile flex room adapts easily for a bedroom, office, craft room, media room, or other. A dedicated mud.laundry room adds practical ease to daily routines. Centered in the home w the open floorplan, the kitchen impresses w large island, quartz countertops + ceramic tile backsplash, lots of quality cabinetry, Frigidaire SS appliances (range-oven, dishwasher, microwave w vent), & large walk-in pantry. The Mbed w ensuite has —huge walk-in closet, dual vanity w solid surface counters, soaking tub & sep walk-in shower w sitting bench. Outdoors, enjoy the fully fenced yard w sprinkler system, rock garden, firepit, & coy pond – plenty of yard for gardening, pets, future pool, or more. The covered patio makes for great entertaining, relaxation, or just hanging out, chilling next to the firepit & coy pond! Other great features include a Trane SEER 16.R410-A (heatpump) HVAC w fresh air intake + fully foam insulated attic; 30-yr architectural roof, partial gutters.downspouts, and ~2.1532% prop taxes. Ennis - a charming, bustling town known for its Czech heritage, bluebonnet trails, & proximity to the DFW metroplex; w historic Ennis downtown, Ennis Railroad & Cultural Heritage Museum, Old City Lake, + unique restaurants like Bella Italia, Fern in the Wild, & Bluebonnet City Grill & more. Easy access to I-45 & US 287 puts employers like Textron, BNSF, Lockheed Martin & American Airlines all within reach. A must see! Some photos virtually staged.
Contact an agent
Home facts
- Year built:2020
- Listing Id #:21008914
- Added:22 day(s) ago
- Updated:August 22, 2025 at 11:45 AM
Rooms and interior
- Bedrooms:4
- Total bathrooms:2
- Full bathrooms:2
- Living area:1,832 sq. ft.
Heating and cooling
- Cooling:Ceiling Fans, Central Air, Electric
- Heating:Central, Electric, Fireplaces
Structure and exterior
- Roof:Composition
- Year built:2020
- Building area:1,832 sq. ft.
- Lot area:0.2 Acres
Schools
- High school:Ennis
- Elementary school:Austin
Finances and disclosures
- Price:$333,000
- Price per sq. ft.:$181.77
- Tax amount:$7,269
New listings near 2810 Belmont Drive
- New
 $749,900Active5 beds 4 baths3,146 sq. ft.
$749,900Active5 beds 4 baths3,146 sq. ft.2402 Country Club Road, Ennis, TX 75119
MLS# 21038949Listed by: LEGACY REALTY GROUP - New
 $225,000Active3 beds 1 baths1,752 sq. ft.
$225,000Active3 beds 1 baths1,752 sq. ft.801 N Mckinney Street, Ennis, TX 75119
MLS# 21037778Listed by: KELLER WILLIAMS REALTY - New
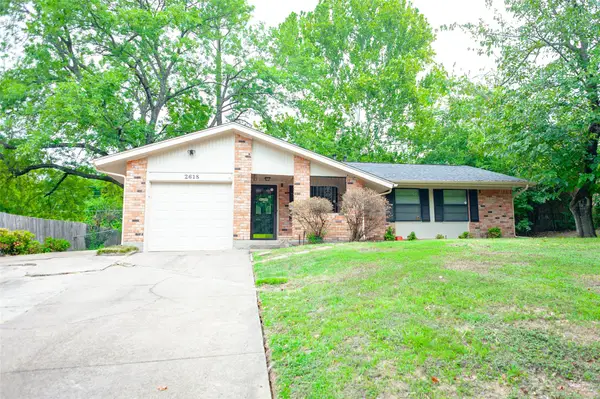 $215,000Active3 beds 2 baths1,086 sq. ft.
$215,000Active3 beds 2 baths1,086 sq. ft.2618 Woodlawn Drive, Ennis, TX 75119
MLS# 21038675Listed by: CENTURY 21 JUDGE FITE CO. - New
 $291,000Active4 beds 2 baths1,550 sq. ft.
$291,000Active4 beds 2 baths1,550 sq. ft.TBD Daffan Avenue, Ennis, TX 75119
MLS# 21038369Listed by: RENDON REALTY, LLC - New
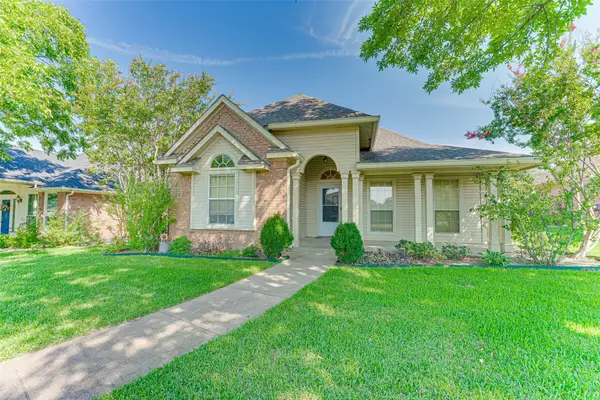 $295,000Active3 beds 2 baths1,672 sq. ft.
$295,000Active3 beds 2 baths1,672 sq. ft.1202 Tad Street, Ennis, TX 75119
MLS# 21035304Listed by: KELLER WILLIAMS REALTY - New
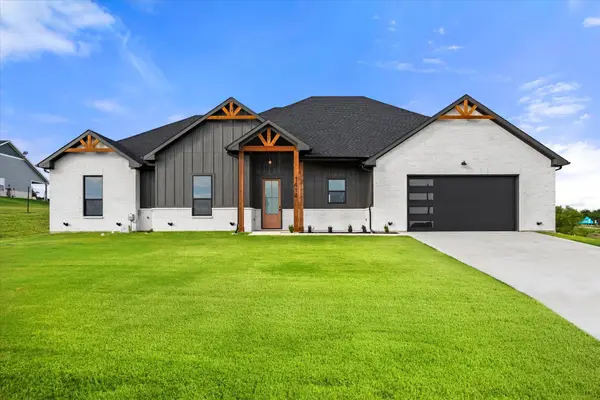 $490,000Active4 beds 3 baths2,050 sq. ft.
$490,000Active4 beds 3 baths2,050 sq. ft.TBD Observation Road, Ennis, TX 75119
MLS# 21038438Listed by: HI VIEW REAL ESTATE - New
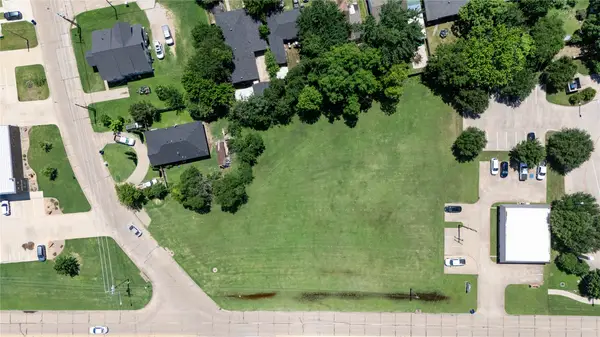 $600,000Active1.03 Acres
$600,000Active1.03 Acres913 S Clay Street, Ennis, TX 75119
MLS# 20965169Listed by: TEXAS PREMIER REALTY NORTH CEN - New
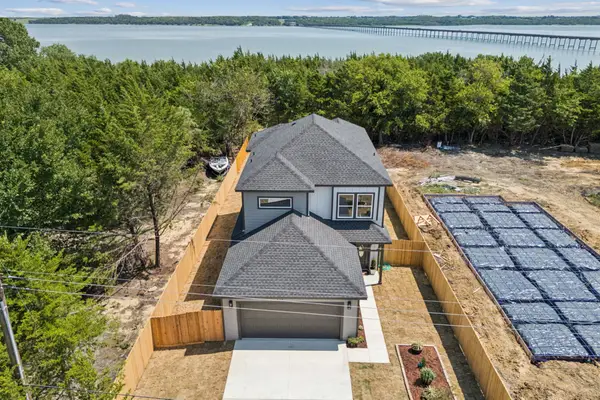 $395,000Active3 beds 3 baths1,886 sq. ft.
$395,000Active3 beds 3 baths1,886 sq. ft.236 Hilltop Drive, Ennis, TX 75119
MLS# 21023025Listed by: TALLEY AND COMPANY, LTD - New
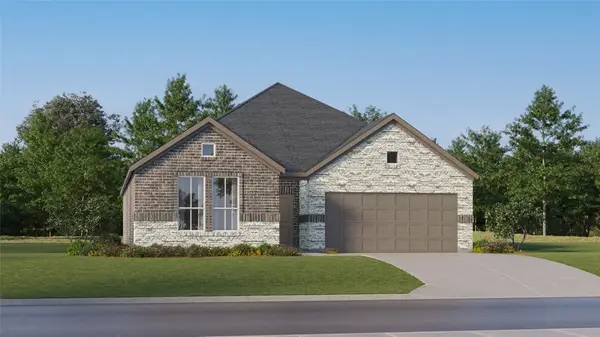 $272,699Active3 beds 2 baths1,604 sq. ft.
$272,699Active3 beds 2 baths1,604 sq. ft.4778 Paynes Valley Drive, Ennis, TX 75119
MLS# 21038124Listed by: TURNER MANGUM LLC - New
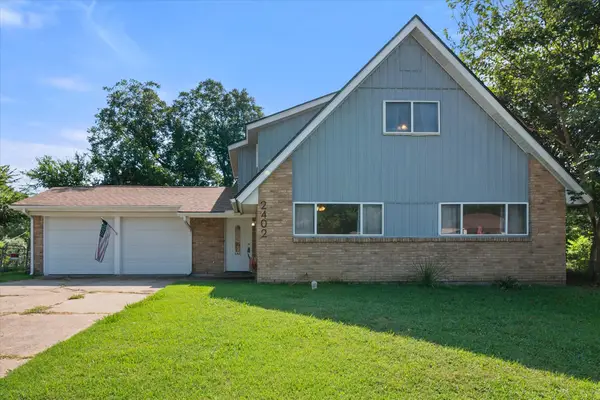 $277,000Active3 beds 2 baths1,752 sq. ft.
$277,000Active3 beds 2 baths1,752 sq. ft.2402 Woodlawn Drive, Ennis, TX 75119
MLS# 21033611Listed by: PREMIER REALTY
