1902 Fountain Wood Drive, Euless, TX 76039
Local realty services provided by:Better Homes and Gardens Real Estate Senter, REALTORS(R)
Listed by: holly ann hiller214-668-5498
Office: keller williams realty-fm
MLS#:21009923
Source:GDAR
Price summary
- Price:$500,000
- Price per sq. ft.:$188.47
- Monthly HOA dues:$73.33
About this home
Great new price on this beautiful home! This spacious house has several impressive upgrades to provide ease of living for its new owner. The floor plan is both open and flexible. The 4th bedroom is on the first floor, has a full attached bathroom, but can also be used as a study. The large primary bedroom is downstairs and features a large bathroom with a huge primary closet. The well-appointed kitchen contains recently upgraded Kitchen Aide dishwasher and microwave, as well as a new glass cook top with a vented down exhaust. The pantry is enormous (10' x 5'), and the laundry room is also spacious. The living room and game room are wired for surround sound. The second floor hosts the large game room with a wet bar and mini-frig. Each 2nd floor bedroom has a walk-in closet. There are two entrances to the attic, with plenty of attic storage. (See floor plan-room labeled Utility) Other recent upgrades include carpet (2025), both outdoor Carrier AC units (2024), both indoor Carrier AC units (2024 and 2025) and water heater (2024). The backyard is small, but there are nearby walking trails and several parks. This small gated community has a nice pool maintained by the HOA, and it is a wonderful place to live.
Contact an agent
Home facts
- Year built:2006
- Listing ID #:21009923
- Added:118 day(s) ago
- Updated:November 21, 2025 at 09:46 PM
Rooms and interior
- Bedrooms:4
- Total bathrooms:3
- Full bathrooms:3
- Living area:2,653 sq. ft.
Heating and cooling
- Cooling:Ceiling Fans, Central Air, Zoned
- Heating:Central, Natural Gas, Zoned
Structure and exterior
- Roof:Composition
- Year built:2006
- Building area:2,653 sq. ft.
- Lot area:0.13 Acres
Schools
- High school:Trinity
- Elementary school:Lakewood
Finances and disclosures
- Price:$500,000
- Price per sq. ft.:$188.47
- Tax amount:$8,257
New listings near 1902 Fountain Wood Drive
- New
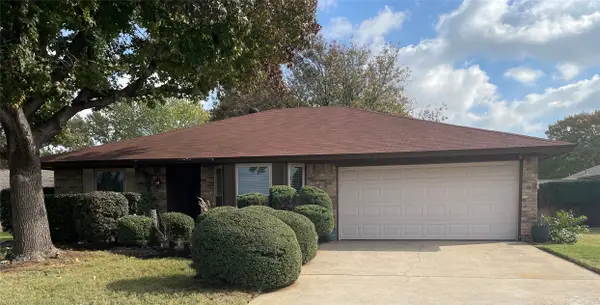 $359,900Active3 beds 2 baths1,266 sq. ft.
$359,900Active3 beds 2 baths1,266 sq. ft.406 Anice Lane, Euless, TX 76039
MLS# 21118392Listed by: SIMPLE SELL - New
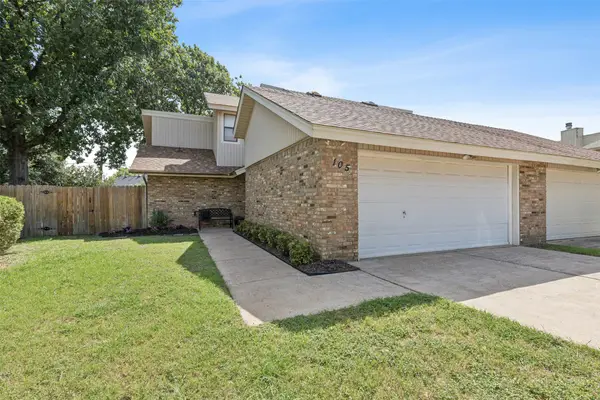 $280,000Active2 beds 2 baths1,328 sq. ft.
$280,000Active2 beds 2 baths1,328 sq. ft.105 Yorkshire Court, Euless, TX 76040
MLS# 21117482Listed by: FATHOM REALTY, LLC - New
 $374,900Active3 beds 2 baths1,641 sq. ft.
$374,900Active3 beds 2 baths1,641 sq. ft.706 Commerce Street, Euless, TX 76040
MLS# 21115209Listed by: READY REAL ESTATE LLC - Open Sat, 1 to 3pmNew
 $310,000Active3 beds 2 baths1,411 sq. ft.
$310,000Active3 beds 2 baths1,411 sq. ft.1711 Marlene Drive, Euless, TX 76040
MLS# 21108180Listed by: EBBY HALLIDAY, REALTORS - New
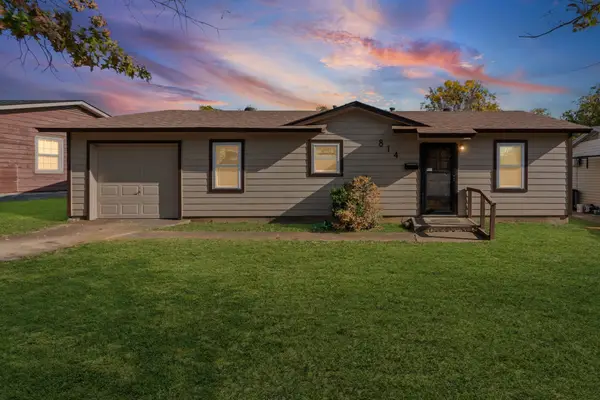 $195,000Active3 beds 1 baths910 sq. ft.
$195,000Active3 beds 1 baths910 sq. ft.814 Bell Drive, Euless, TX 76039
MLS# 21104838Listed by: KELLER WILLIAMS REALTY - New
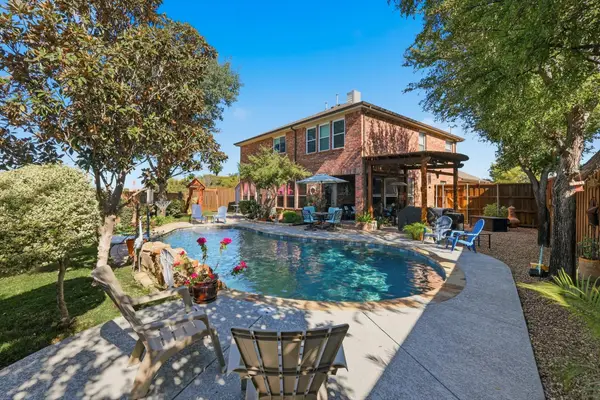 $525,000Active4 beds 3 baths2,666 sq. ft.
$525,000Active4 beds 3 baths2,666 sq. ft.310 Salsbury Drive, Euless, TX 76040
MLS# 21117272Listed by: EBBY HALLIDAY, REALTORS - New
 $259,900Active3 beds 1 baths976 sq. ft.
$259,900Active3 beds 1 baths976 sq. ft.809 Milam Drive, Euless, TX 76039
MLS# 21116355Listed by: KELLER WILLIAMS REALTY - New
 $305,000Active4 beds 2 baths1,360 sq. ft.
$305,000Active4 beds 2 baths1,360 sq. ft.702 Shelmar Drive, Euless, TX 76039
MLS# 21117399Listed by: JPAR PLANO - New
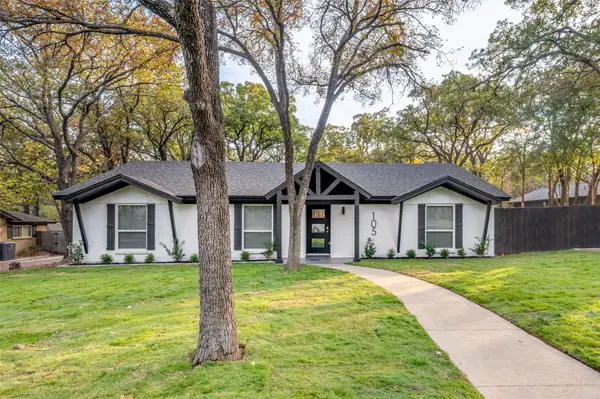 $499,000Active4 beds 3 baths2,750 sq. ft.
$499,000Active4 beds 3 baths2,750 sq. ft.105 Shadow Lane, Euless, TX 76039
MLS# 21117242Listed by: PINNACLE REALTY ADVISORS - New
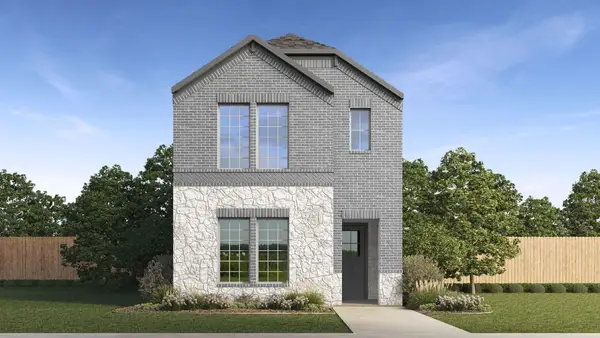 $408,990Active3 beds 3 baths1,821 sq. ft.
$408,990Active3 beds 3 baths1,821 sq. ft.907 Snapdragon Dr., Euless, TX 76039
MLS# 21114051Listed by: KELLER WILLIAMS REALTY LONE ST
