202 Fountainview Drive, Euless, TX 76039
Local realty services provided by:Better Homes and Gardens Real Estate Senter, REALTORS(R)
Listed by: seychelle van poole972-608-0777
Office: keller williams realty dpr
MLS#:21102575
Source:GDAR
Price summary
- Price:$450,000
- Price per sq. ft.:$228.66
- Monthly HOA dues:$73.33
About this home
Welcome home to this inviting single-story Sandlin Custom Home nestled in the sought-after gated community of Fountain Park, where comfort and convenience come together. Families will love being just down the street from an entrance to The Little Bear Creek Park, which offers walking, jogging, and biking trails, tennis and volleyball courts, and even a dog park. Inside, this well-cared-for home features 3 bedrooms plus a versatile study. perfect for a home office or playroom. The kitchen is a wonderful gathering space with a tubular skylight, quartz countertops, generous cabinet storage, and a breakfast bar that opens to the light-filled family room. Large windows and a cozy wood-burning fireplace make this space the heart of the home. The nearby dining room provides easy flow for family meals and get-togethers. The private primary suite includes vaulted ceilings and an ensuite bath with dual sinks, a jetted tub, walk-in shower, and a spacious closet with a built-in storm shelter for extra peace of mind. Two additional bedrooms offer plenty of room for kids or guests. Step outside to a beautifully landscaped backyard with an arbor-covered patio, ideal for relaxing, grilling, or hosting weekend gatherings. Recent updates include the HVAC system in 2025, the roof was replaced in 2023, and Wi-Fi enabled thermostat and sprinkler systems. The gated neighborhood offers wonderful amenities including a clubhouse and community pool. Shopping, dining, and entertainment are all nearby at Glade Parks. Close to the public Bear Creek Golf Club. Easy access to DFW Airport and highways 121, 183, 360, and 161. With its thoughtful layout, prime location, and pride of ownership, this original-owner home offers the perfect setting for family living and lasting memories.
Contact an agent
Home facts
- Year built:2005
- Listing ID #:21102575
- Added:1 day(s) ago
- Updated:November 07, 2025 at 12:52 PM
Rooms and interior
- Bedrooms:3
- Total bathrooms:2
- Full bathrooms:2
- Living area:1,968 sq. ft.
Heating and cooling
- Cooling:Ceiling Fans, Central Air, Electric
- Heating:Central, Natural Gas
Structure and exterior
- Roof:Composition
- Year built:2005
- Building area:1,968 sq. ft.
- Lot area:0.13 Acres
Schools
- High school:Trinity
- Elementary school:Lakewood
Finances and disclosures
- Price:$450,000
- Price per sq. ft.:$228.66
- Tax amount:$7,452
New listings near 202 Fountainview Drive
- New
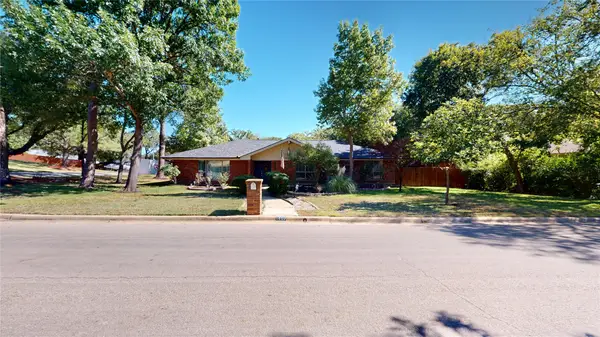 $515,000Active4 beds 3 baths2,440 sq. ft.
$515,000Active4 beds 3 baths2,440 sq. ft.1407 Woodridge Circle, Euless, TX 76040
MLS# 21106353Listed by: LISTINGSPARK - New
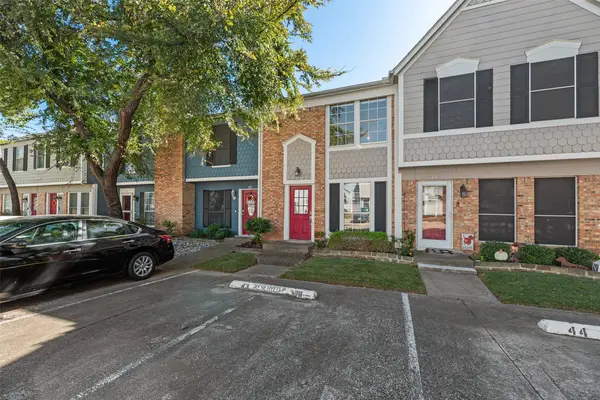 $249,500Active2 beds 2 baths1,120 sq. ft.
$249,500Active2 beds 2 baths1,120 sq. ft.43 Abbey Road, Euless, TX 76039
MLS# 21105480Listed by: SUMMIT COVE REALTY, INC. - New
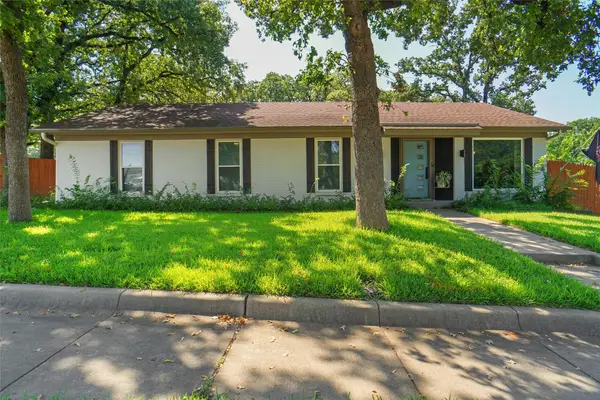 $399,900Active4 beds 3 baths2,108 sq. ft.
$399,900Active4 beds 3 baths2,108 sq. ft.101 W Ash Lane, Euless, TX 76039
MLS# 21059937Listed by: CENTURY 21 MIKE BOWMAN, INC. 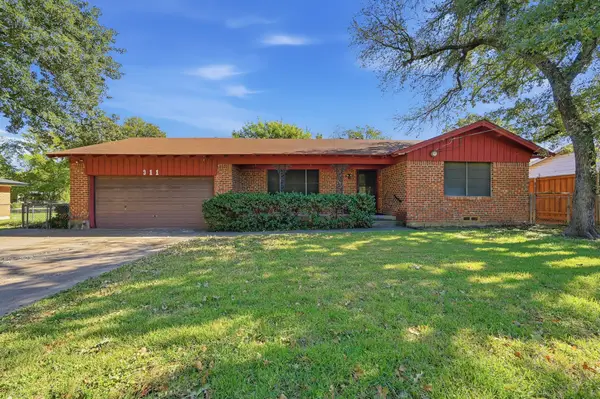 $229,900Pending3 beds 2 baths1,452 sq. ft.
$229,900Pending3 beds 2 baths1,452 sq. ft.911 Vine Street, Euless, TX 76040
MLS# 21102658Listed by: SCOTT REAL ESTATE- New
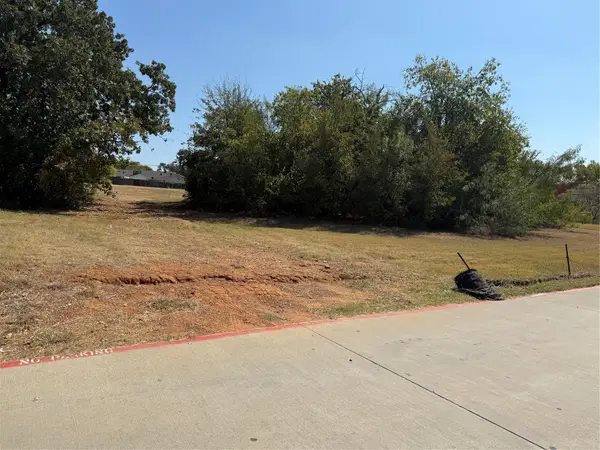 $800,000Active1.03 Acres
$800,000Active1.03 Acres710 N Industrial Boulevard, Euless, TX 76039
MLS# 21072126Listed by: HAMRO REALTY COMPANY - New
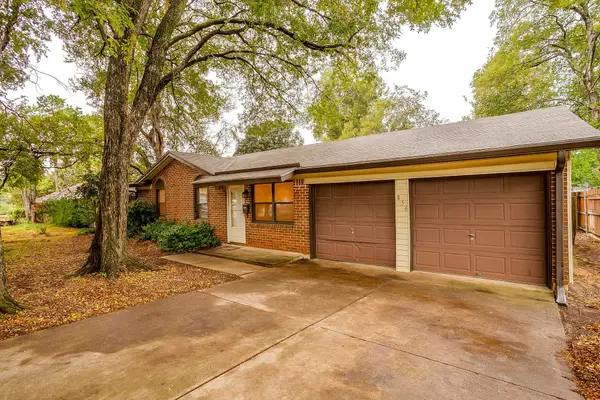 $269,000Active3 beds 2 baths1,210 sq. ft.
$269,000Active3 beds 2 baths1,210 sq. ft.856 Broadway Avenue, Euless, TX 76040
MLS# 21100919Listed by: LEAGUE REAL ESTATE - New
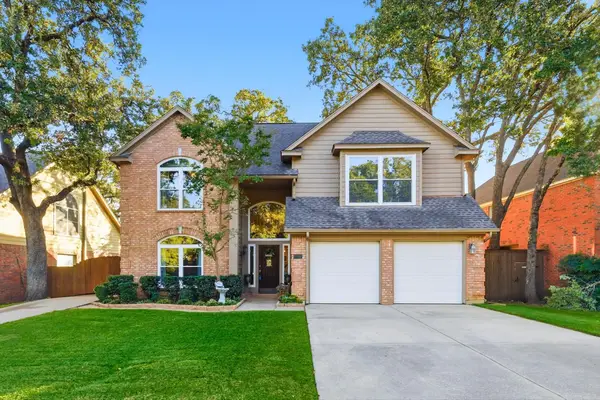 $534,900Active4 beds 3 baths2,551 sq. ft.
$534,900Active4 beds 3 baths2,551 sq. ft.507 Anthony Drive, Euless, TX 76039
MLS# 21100776Listed by: KELLER WILLIAMS REALTY - Open Sat, 1 to 3pmNew
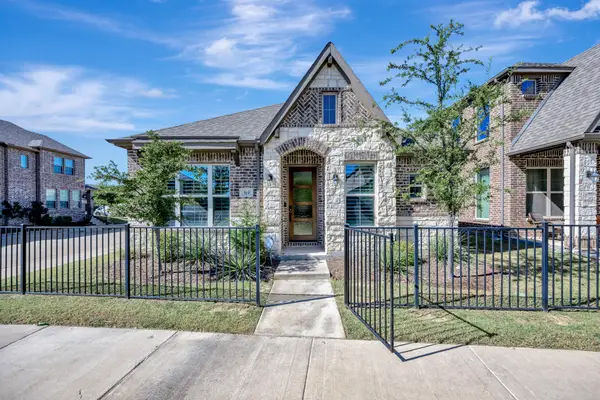 $445,000Active3 beds 2 baths1,758 sq. ft.
$445,000Active3 beds 2 baths1,758 sq. ft.319 Park Drive, Euless, TX 76040
MLS# 21100543Listed by: WES WALSER REALTY - New
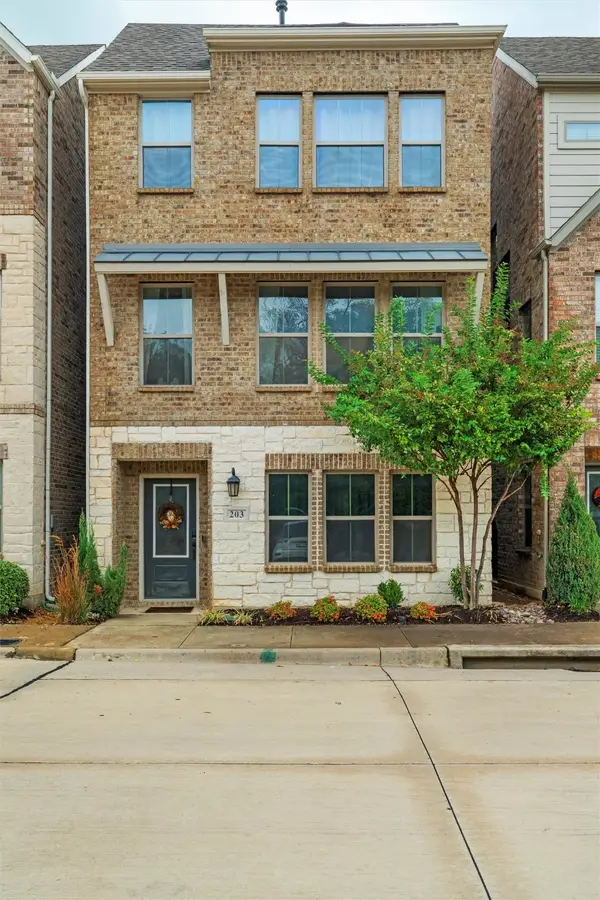 $419,900Active3 beds 4 baths1,976 sq. ft.
$419,900Active3 beds 4 baths1,976 sq. ft.203 Peach Orchard Lane, Euless, TX 76040
MLS# 21097899Listed by: JPAR - CENTRAL METRO
