13439 Glenside Drive, Farmers Branch, TX 75234
Local realty services provided by:Better Homes and Gardens Real Estate Lindsey Realty
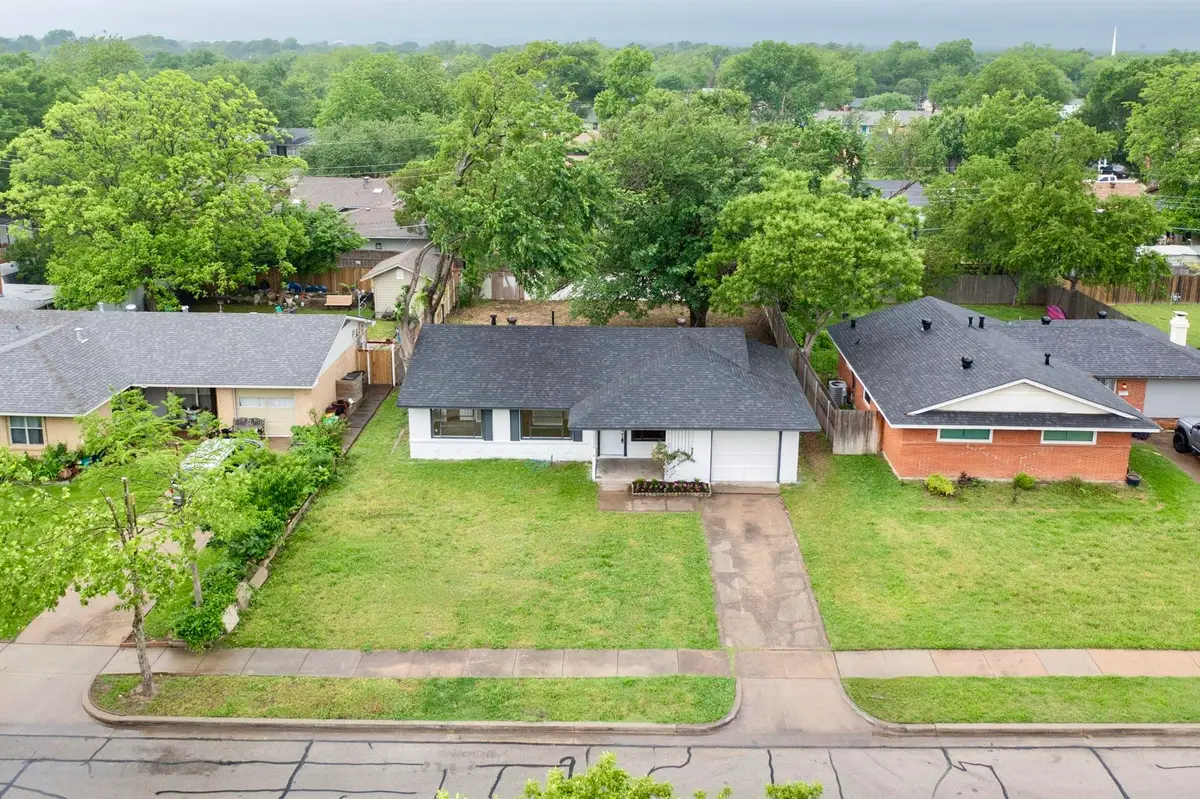
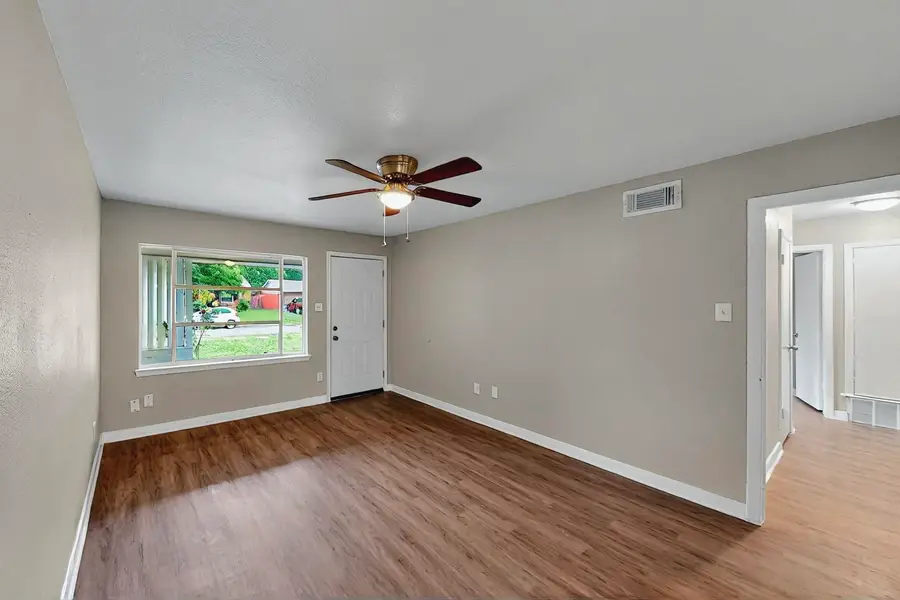
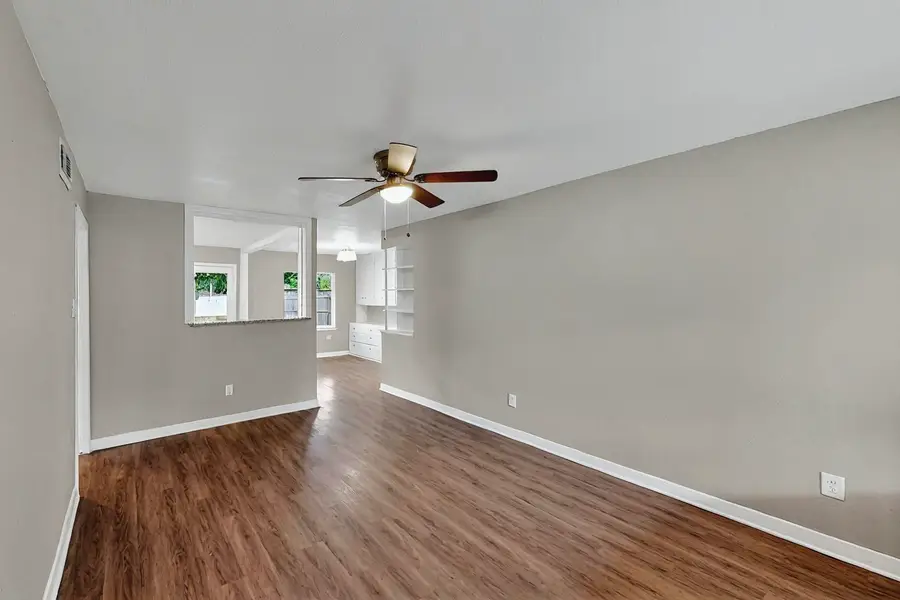
13439 Glenside Drive,Farmers Branch, TX 75234
$290,500
- 3 Beds
- 1 Baths
- 1,214 sq. ft.
- Single family
- Pending
Listed by:matt templeton972-677-3991,972-677-3991
Office:keller williams urban dallas
MLS#:20921171
Source:GDAR
Price summary
- Price:$290,500
- Price per sq. ft.:$239.29
About this home
MOTIVATED SELLER. BRING ALL OFFERS. Situated on a spacious .17-acre lot, this cute starter home is remodeled & ready for its newest owner! Conveniently located near local schools, neighborhood parks & only 20 minutes to Downtown Dallas. Covered front entry opens to a partially open layout with updated LVP flooring. Kitchen & dining area have adorable built-ins with granite countertops, painted cabinetry, tile backsplash & SS appliances, plus a breakfast bar connecting to the living room. Three spacious bedrooms with ample closet space. Updated tile & fixtures in the bathroom. Large fenced backyard has plenty of shade & so much space to make it your own! Attached single-door garage & driveway parking. All located near tons of amenities, shopping, dining & entertainment. Minutes to Brookhaven Country Club & so many neighborhood parks with playgrounds, sport courts & jogging paths, with easy access to major highways.
Contact an agent
Home facts
- Year built:1955
- Listing Id #:20921171
- Added:108 day(s) ago
- Updated:August 11, 2025 at 03:42 PM
Rooms and interior
- Bedrooms:3
- Total bathrooms:1
- Full bathrooms:1
- Living area:1,214 sq. ft.
Heating and cooling
- Cooling:Ceiling Fans, Central Air, Electric
- Heating:Central, Electric
Structure and exterior
- Roof:Composition
- Year built:1955
- Building area:1,214 sq. ft.
- Lot area:0.17 Acres
Schools
- High school:White
- Middle school:Marsh
- Elementary school:Chapel Hill Preparatory
Finances and disclosures
- Price:$290,500
- Price per sq. ft.:$239.29
- Tax amount:$5,799
New listings near 13439 Glenside Drive
- New
 $534,900Active3 beds 3 baths2,132 sq. ft.
$534,900Active3 beds 3 baths2,132 sq. ft.1852 Wittington, Farmers Branch, TX 75234
MLS# 21035059Listed by: HOMESUSA.COM - New
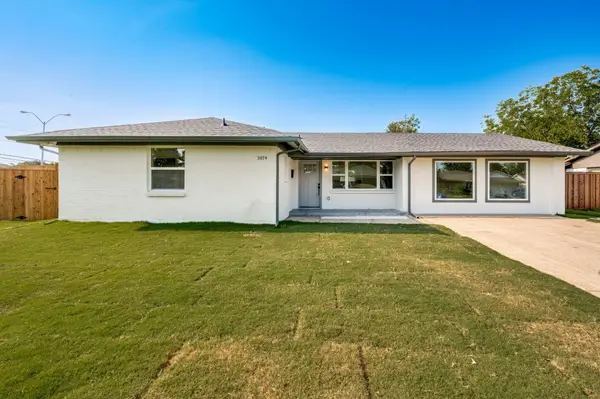 $444,990Active3 beds 3 baths1,710 sq. ft.
$444,990Active3 beds 3 baths1,710 sq. ft.3074 Amber Lane, Farmers Branch, TX 75234
MLS# 21029152Listed by: COMPASS RE TEXAS, LLC. - New
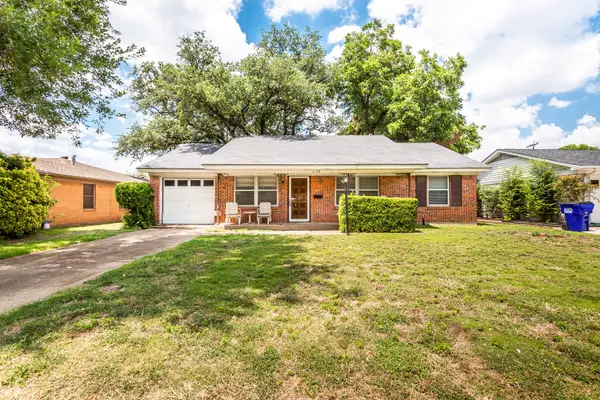 $239,000Active3 beds 1 baths1,296 sq. ft.
$239,000Active3 beds 1 baths1,296 sq. ft.3125 Damascus Way, Farmers Branch, TX 75234
MLS# 21030868Listed by: TRUE REALTY SERVICES, INC. - Open Sun, 12 to 2pmNew
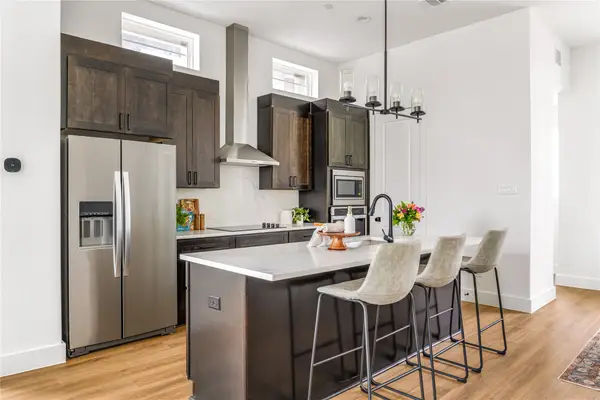 $449,000Active3 beds 4 baths1,942 sq. ft.
$449,000Active3 beds 4 baths1,942 sq. ft.13325 Bee Street #301, Farmers Branch, TX 75234
MLS# 21032478Listed by: COMPASS RE TEXAS, LLC - New
 $805,000Active4 beds 3 baths3,314 sq. ft.
$805,000Active4 beds 3 baths3,314 sq. ft.13111 Veronica Road, Farmers Branch, TX 75234
MLS# 21030930Listed by: DAVE PERRY MILLER REAL ESTATE - New
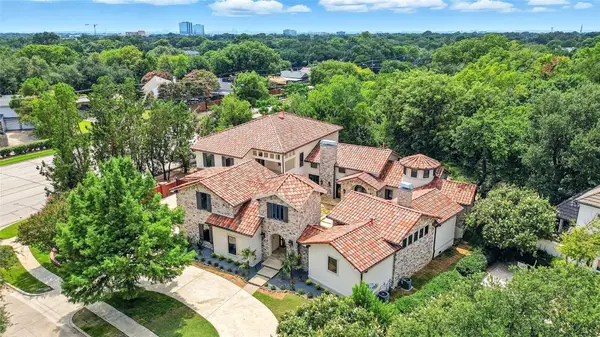 $1,975,000Active5 beds 6 baths5,969 sq. ft.
$1,975,000Active5 beds 6 baths5,969 sq. ft.13201 Glad Acres Drive, Farmers Branch, TX 75234
MLS# 21031663Listed by: SOUTHERN HILLS REALTY - New
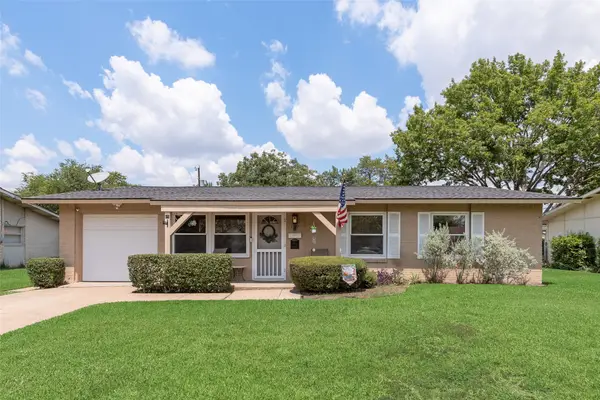 $349,900Active2 beds 2 baths1,257 sq. ft.
$349,900Active2 beds 2 baths1,257 sq. ft.3317 Brockway Drive, Farmers Branch, TX 75234
MLS# 21029452Listed by: JPAR ARLINGTON - New
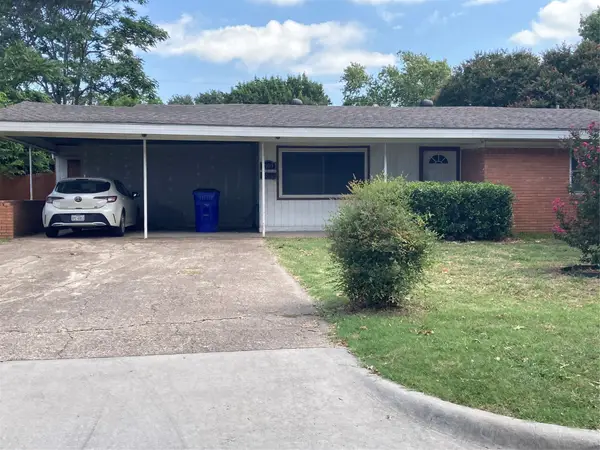 $235,000Active3 beds 2 baths1,342 sq. ft.
$235,000Active3 beds 2 baths1,342 sq. ft.2909 Randy Lane, Farmers Branch, TX 75234
MLS# 21028155Listed by: BLVD GROUP - New
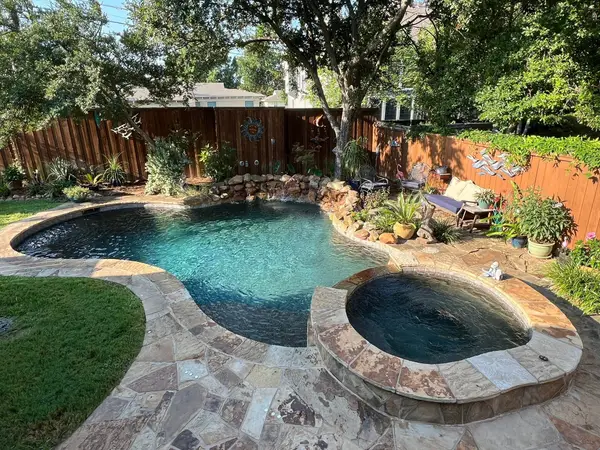 $789,000Active4 beds 4 baths3,340 sq. ft.
$789,000Active4 beds 4 baths3,340 sq. ft.2644 Dixiana Drive, Farmers Branch, TX 75234
MLS# 21027240Listed by: ORCHARD BROKERAGE, LLC - New
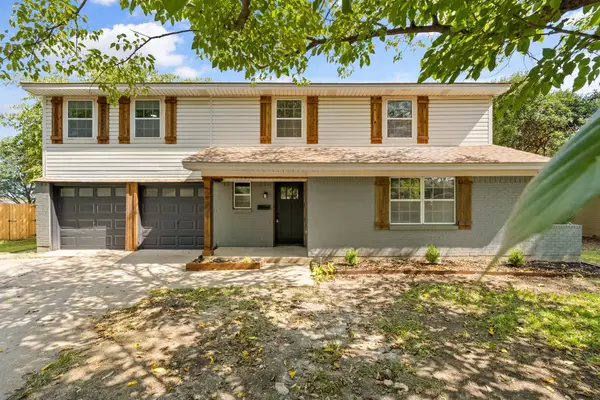 $499,999Active4 beds 3 baths2,133 sq. ft.
$499,999Active4 beds 3 baths2,133 sq. ft.13031 Glenside Drive, Farmers Branch, TX 75234
MLS# 21024513Listed by: MONUMENT REALTY
