1489 Wittington Place, Farmers Branch, TX 75234
Local realty services provided by:Better Homes and Gardens Real Estate Senter, REALTORS(R)
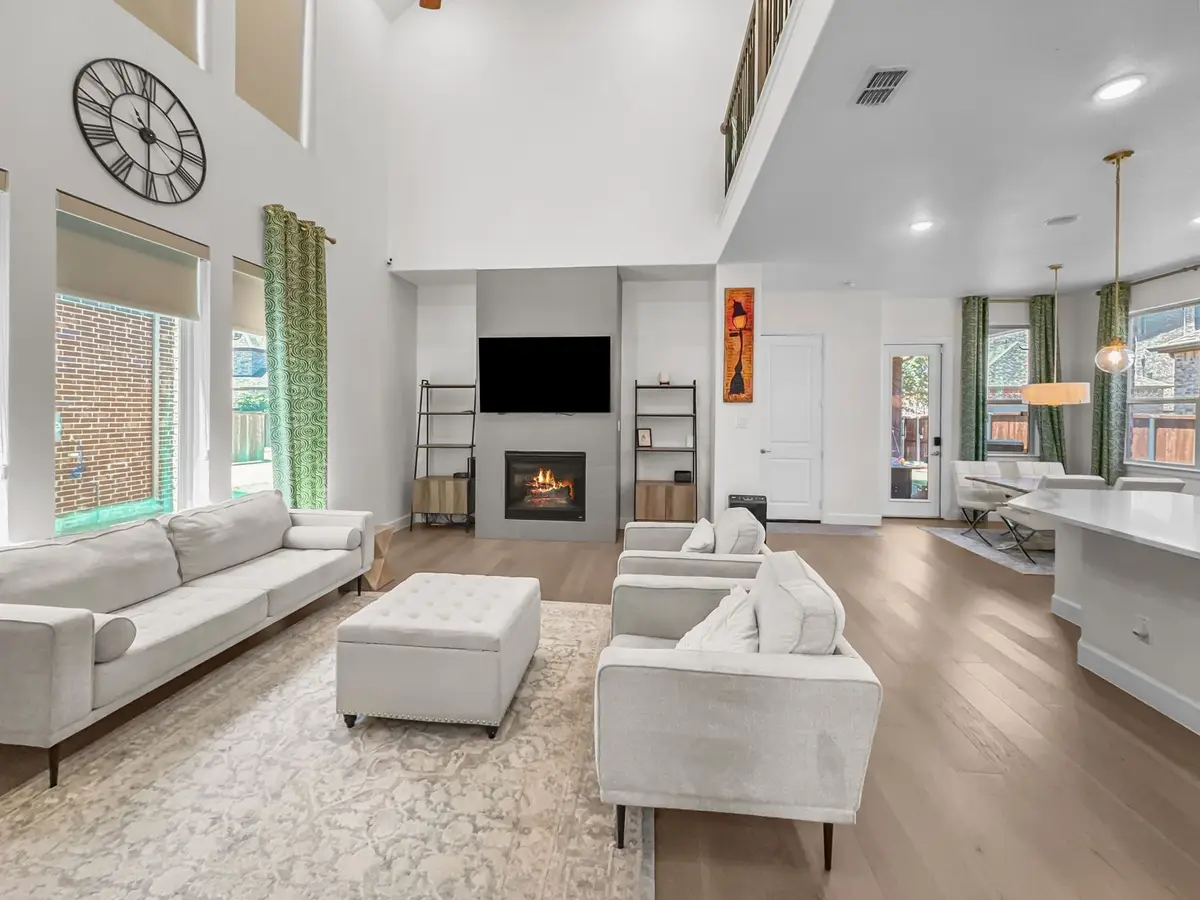
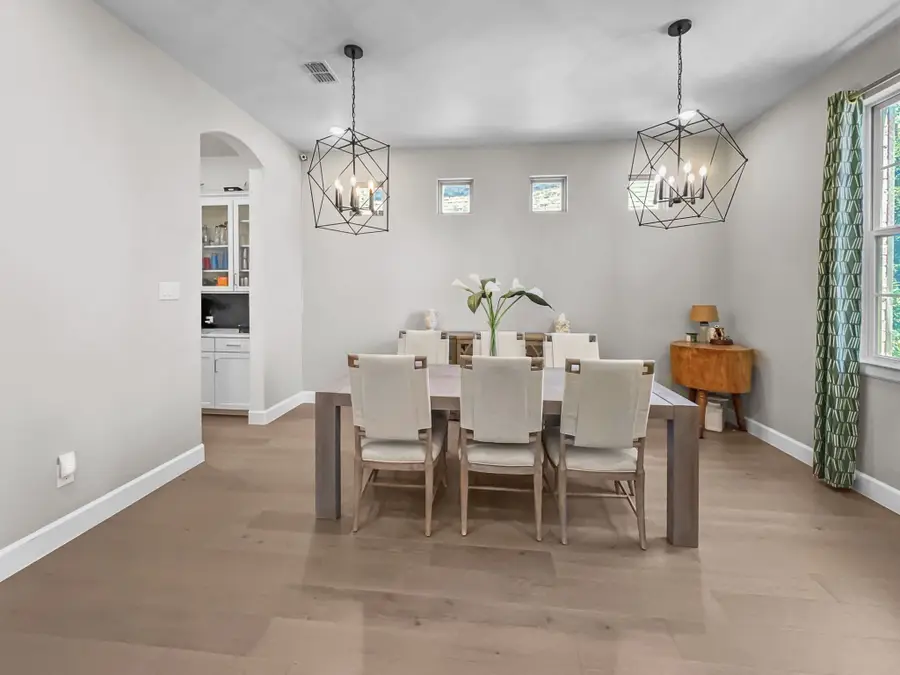
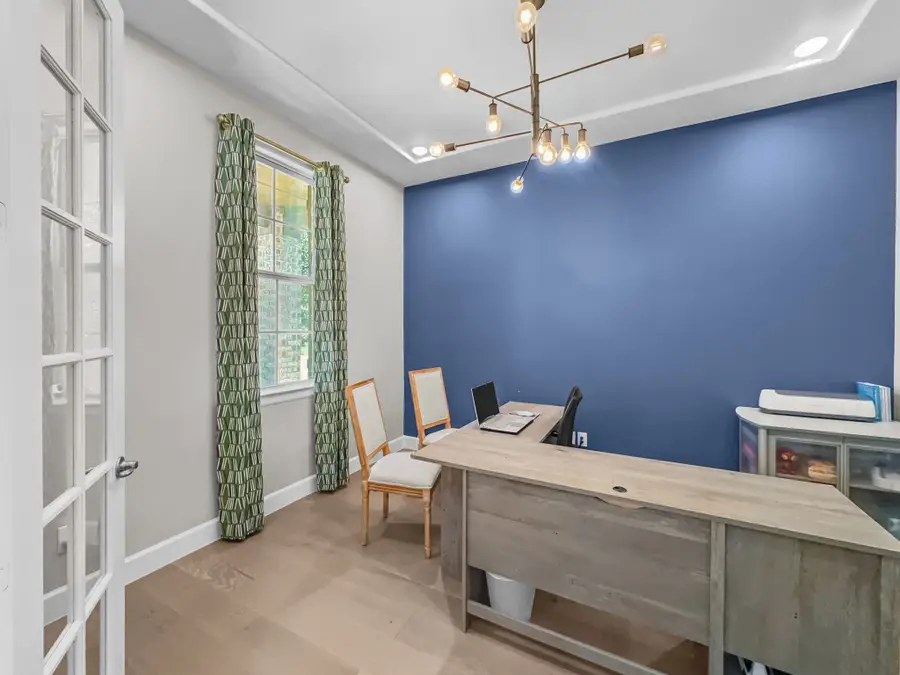
Listed by:manuel cristales888-455-6040
Office:fathom realty
MLS#:21006240
Source:GDAR
Price summary
- Price:$700,000
- Price per sq. ft.:$240.3
- Monthly HOA dues:$93.33
About this home
Welcome to 1489 Wittington Place — a beautifully appointed former model home nestled in the heart of Farmers Branch! Ideally located just minutes from major highways including I-635, I-35, and the George Bush.
Step inside to discover a thoughtfully designed floorplan full of upscale touches and energy-efficient features. Enjoy year-round comfort with spray foam insulation (including attic & garage), tankless water heater, and a high-efficiency heat pump HVAC system. The interior boasts abundant natural light, recessed lighting, surround sound speakers throughout, and elegant design elements like an iron spindle staircase, Roman blinds, and Berber carpet.
The chef-inspired kitchen features quartz countertops, a gas cooktop, stainless steel appliances, white cabinetry, and a striking 3D black slate backsplash. Host in style with a formal dining room, home office off the entry, and a cozy living room anchored by an electric-start gas fireplace. A half bath with a herringbone accent tile wall adds a designer touch.
Upstairs, the spacious primary suite offers a relaxing retreat with hexagon tile floors, dual vanities, a garden tub, and a large stand-up shower. The secondary bathroom also includes dual sinks for added functionality.
Enjoy outdoor living on the covered patio, complemented by a partial board-on-board cedar fence, sprinkler system, and gutters for low-maintenance living. Additional perks include wiring for security cameras and a 2-car garage.
Located in a vibrant community with access to parks, multiple pools, and steps away from dog park; this home offers the perfect balance of lifestyle, luxury, and prime location. Don’t miss this exceptional opportunity in one of DFW’s most connected neighborhoods!
Contact an agent
Home facts
- Year built:2018
- Listing Id #:21006240
- Added:27 day(s) ago
- Updated:August 12, 2025 at 08:44 PM
Rooms and interior
- Bedrooms:3
- Total bathrooms:3
- Full bathrooms:2
- Half bathrooms:1
- Living area:2,913 sq. ft.
Heating and cooling
- Cooling:Ceiling Fans, Central Air
- Heating:Electric, Fireplaces, Heat Pump
Structure and exterior
- Roof:Composition
- Year built:2018
- Building area:2,913 sq. ft.
- Lot area:0.11 Acres
Schools
- High school:Ranchview
- Middle school:Bush
- Elementary school:Landry
Finances and disclosures
- Price:$700,000
- Price per sq. ft.:$240.3
- Tax amount:$15,701
New listings near 1489 Wittington Place
- New
 $534,900Active3 beds 3 baths2,132 sq. ft.
$534,900Active3 beds 3 baths2,132 sq. ft.1852 Wittington, Farmers Branch, TX 75234
MLS# 21035059Listed by: HOMESUSA.COM - New
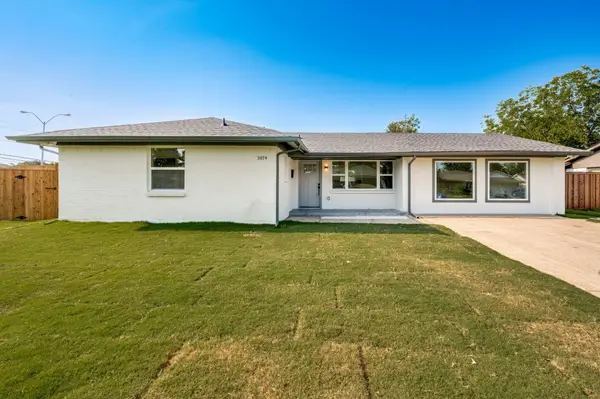 $444,990Active3 beds 3 baths1,710 sq. ft.
$444,990Active3 beds 3 baths1,710 sq. ft.3074 Amber Lane, Farmers Branch, TX 75234
MLS# 21029152Listed by: COMPASS RE TEXAS, LLC. - New
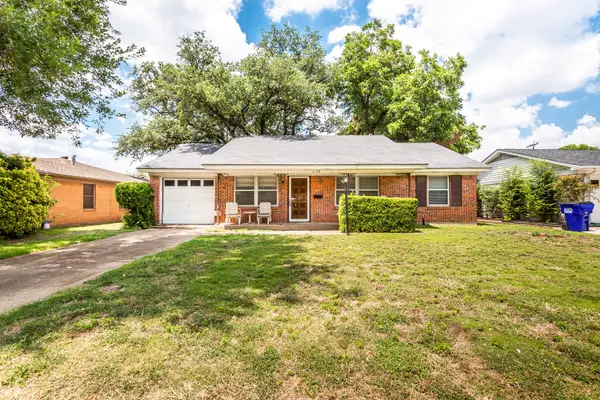 $239,000Active3 beds 1 baths1,296 sq. ft.
$239,000Active3 beds 1 baths1,296 sq. ft.3125 Damascus Way, Farmers Branch, TX 75234
MLS# 21030868Listed by: TRUE REALTY SERVICES, INC. - Open Sun, 12 to 2pmNew
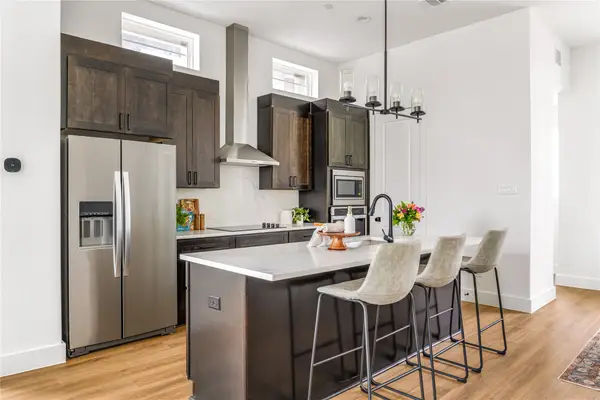 $449,000Active3 beds 4 baths1,942 sq. ft.
$449,000Active3 beds 4 baths1,942 sq. ft.13325 Bee Street #301, Farmers Branch, TX 75234
MLS# 21032478Listed by: COMPASS RE TEXAS, LLC - New
 $805,000Active4 beds 3 baths3,314 sq. ft.
$805,000Active4 beds 3 baths3,314 sq. ft.13111 Veronica Road, Farmers Branch, TX 75234
MLS# 21030930Listed by: DAVE PERRY MILLER REAL ESTATE - New
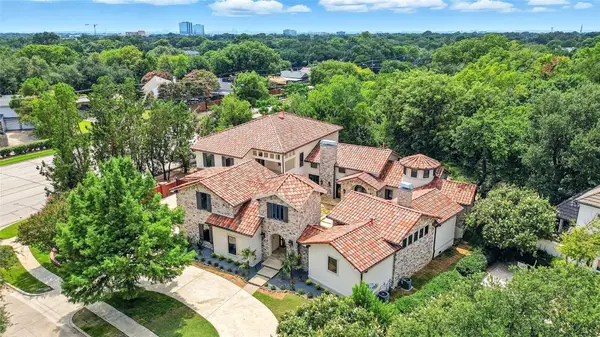 $1,975,000Active5 beds 6 baths5,969 sq. ft.
$1,975,000Active5 beds 6 baths5,969 sq. ft.13201 Glad Acres Drive, Farmers Branch, TX 75234
MLS# 21031663Listed by: SOUTHERN HILLS REALTY - New
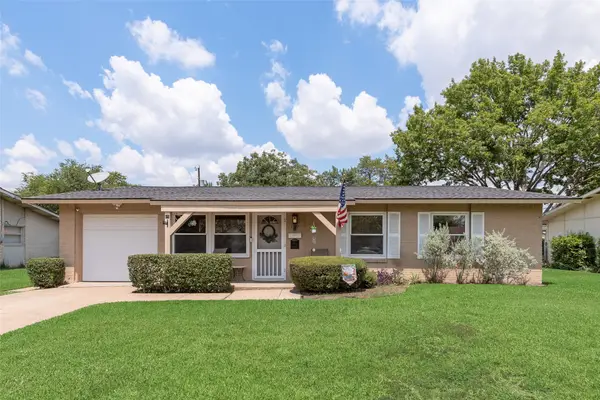 $349,900Active2 beds 2 baths1,257 sq. ft.
$349,900Active2 beds 2 baths1,257 sq. ft.3317 Brockway Drive, Farmers Branch, TX 75234
MLS# 21029452Listed by: JPAR ARLINGTON - New
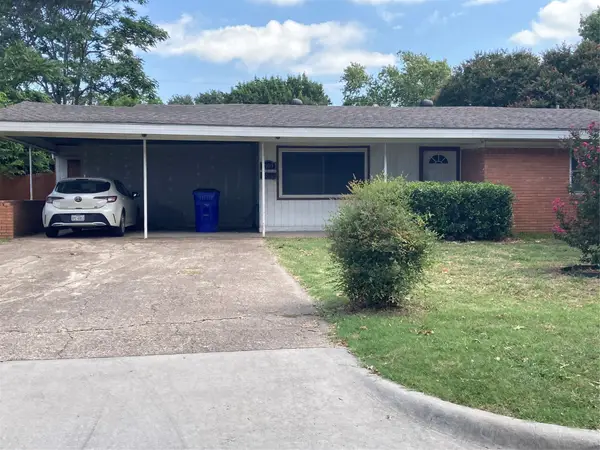 $235,000Active3 beds 2 baths1,342 sq. ft.
$235,000Active3 beds 2 baths1,342 sq. ft.2909 Randy Lane, Farmers Branch, TX 75234
MLS# 21028155Listed by: BLVD GROUP - New
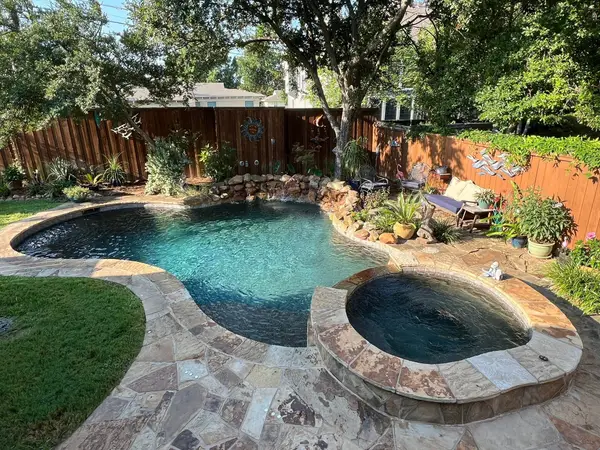 $789,000Active4 beds 4 baths3,340 sq. ft.
$789,000Active4 beds 4 baths3,340 sq. ft.2644 Dixiana Drive, Farmers Branch, TX 75234
MLS# 21027240Listed by: ORCHARD BROKERAGE, LLC - New
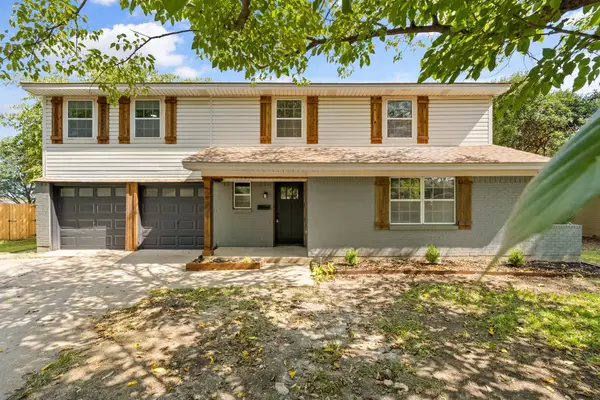 $499,999Active4 beds 3 baths2,133 sq. ft.
$499,999Active4 beds 3 baths2,133 sq. ft.13031 Glenside Drive, Farmers Branch, TX 75234
MLS# 21024513Listed by: MONUMENT REALTY
