3542 Chellen Drive, Farmers Branch, TX 75234
Local realty services provided by:Better Homes and Gardens Real Estate Winans
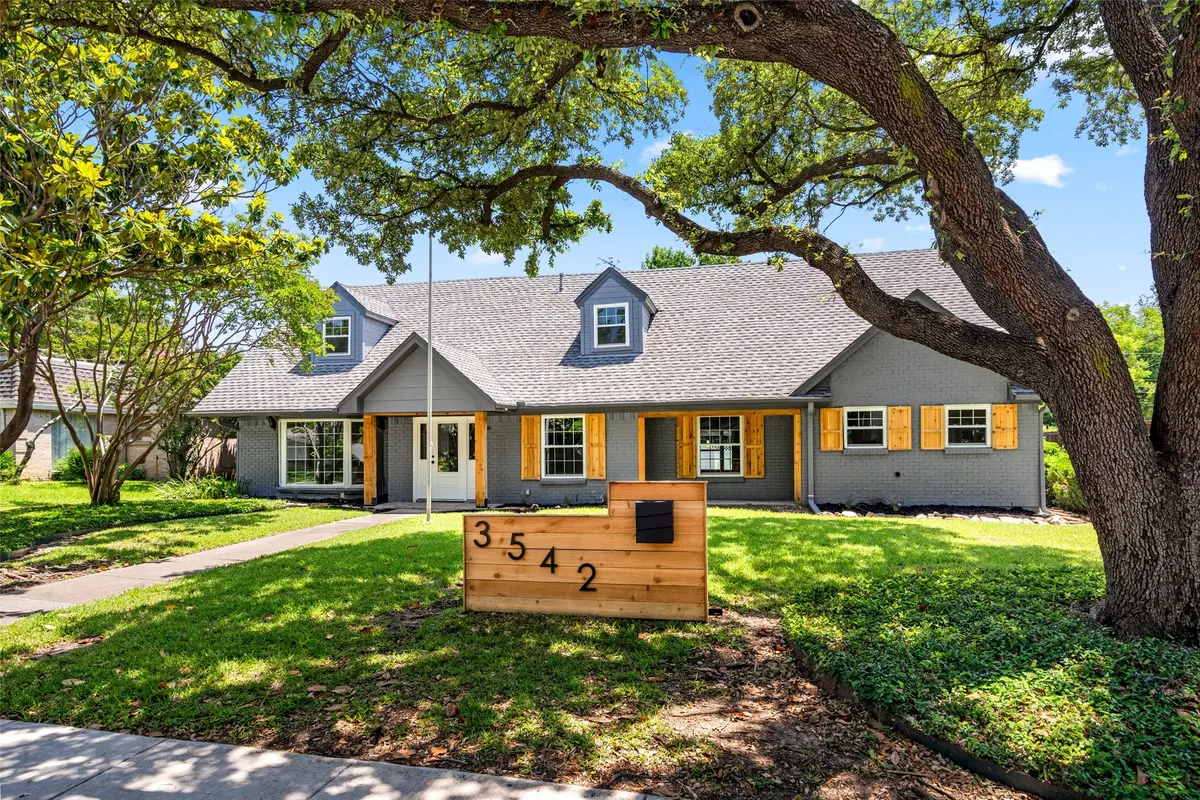
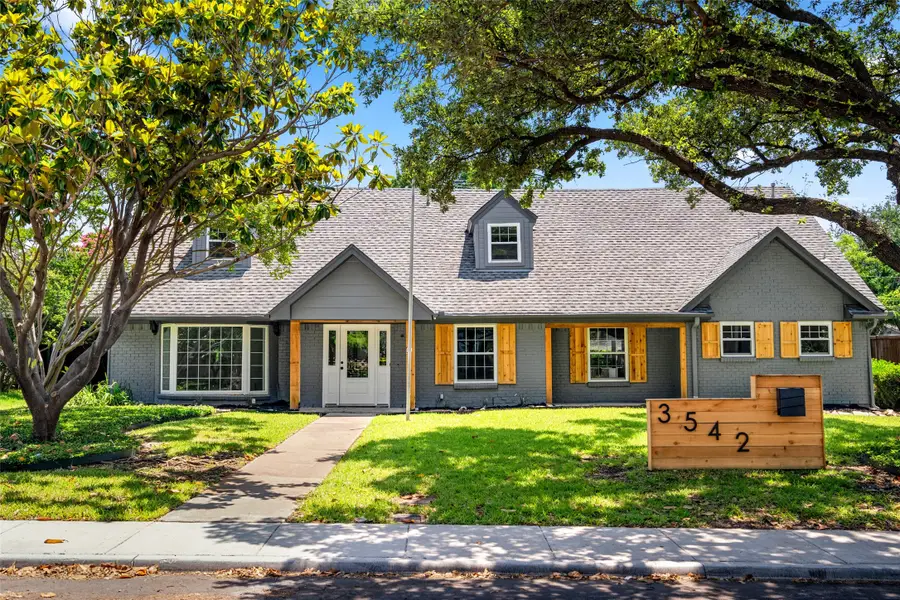
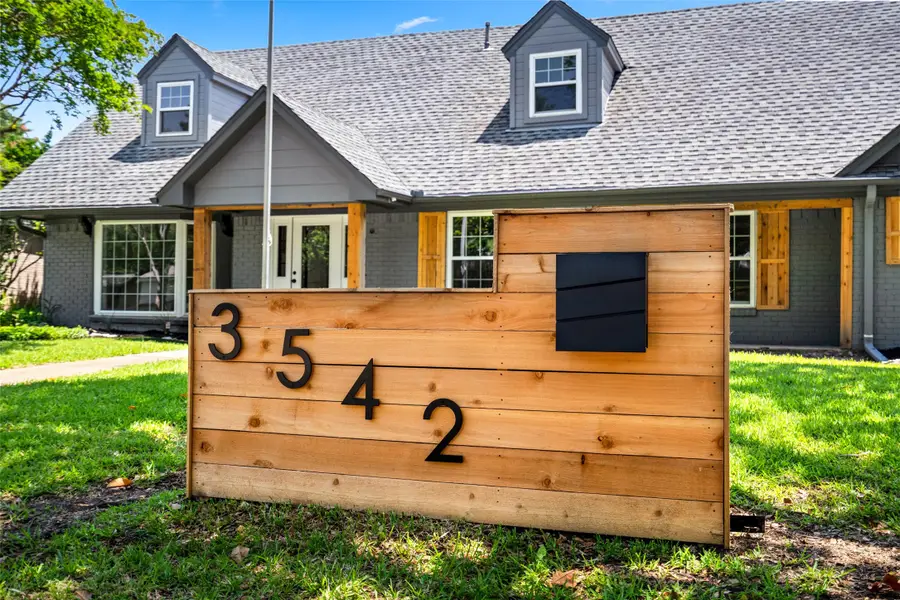
Listed by:calvin stewart214-515-9888
Office:paragon, realtors
MLS#:20956615
Source:GDAR
Price summary
- Price:$599,900
- Price per sq. ft.:$181.13
About this home
Grand entrance sets the tone for this beautifully renovated home, where no stone was left unturned. From the elegant staircase to the rich red oak floors, every detail was thoughtfully considered. The spacious layout offers flexibility, including a downstairs bedroom that can easily convert into a private study and an oversized upstairs bedroom perfect for an entertainment or media room. The heart of the home is the inviting living room and thoughtfully designed kitchen—an open and comfortable space ideal for both relaxing and entertaining. A large walk-in pantry and combined utility space add extra convenience and storage. Outside, enjoy beautifully landscaped surroundings, a large covered patio perfect for gatherings, and a covered carport for added convenience. Nestled in a desirable area with easy access to the freeway, this home offers the perfect blend of comfort, convenience, and style—inside and out.
Contact an agent
Home facts
- Year built:1967
- Listing Id #:20956615
- Added:75 day(s) ago
- Updated:August 18, 2025 at 01:18 AM
Rooms and interior
- Bedrooms:4
- Total bathrooms:3
- Full bathrooms:2
- Half bathrooms:1
- Living area:3,312 sq. ft.
Heating and cooling
- Cooling:Ceiling Fans, Central Air, Electric
- Heating:Central, Fireplaces, Natural Gas
Structure and exterior
- Year built:1967
- Building area:3,312 sq. ft.
- Lot area:0.23 Acres
Schools
- High school:White
- Middle school:Marsh
- Elementary school:Chapel Hill Preparatory
Finances and disclosures
- Price:$599,900
- Price per sq. ft.:$181.13
- Tax amount:$8,642
New listings near 3542 Chellen Drive
- New
 $534,900Active3 beds 3 baths2,132 sq. ft.
$534,900Active3 beds 3 baths2,132 sq. ft.1852 Wittington, Farmers Branch, TX 75234
MLS# 21035059Listed by: HOMESUSA.COM - New
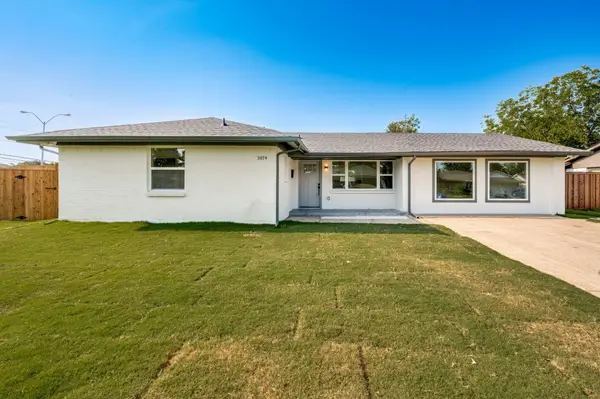 $444,990Active3 beds 3 baths1,710 sq. ft.
$444,990Active3 beds 3 baths1,710 sq. ft.3074 Amber Lane, Farmers Branch, TX 75234
MLS# 21029152Listed by: COMPASS RE TEXAS, LLC. - New
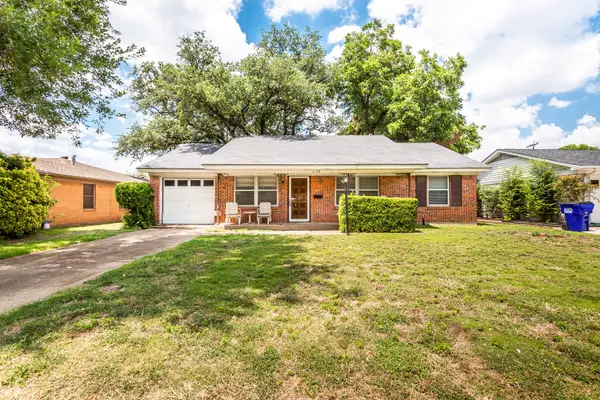 $239,000Active3 beds 1 baths1,296 sq. ft.
$239,000Active3 beds 1 baths1,296 sq. ft.3125 Damascus Way, Farmers Branch, TX 75234
MLS# 21030868Listed by: TRUE REALTY SERVICES, INC. - Open Sun, 12 to 2pmNew
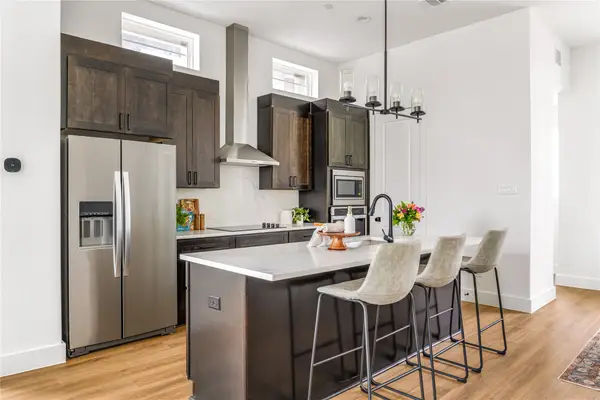 $449,000Active3 beds 4 baths1,942 sq. ft.
$449,000Active3 beds 4 baths1,942 sq. ft.13325 Bee Street #301, Farmers Branch, TX 75234
MLS# 21032478Listed by: COMPASS RE TEXAS, LLC - New
 $805,000Active4 beds 3 baths3,314 sq. ft.
$805,000Active4 beds 3 baths3,314 sq. ft.13111 Veronica Road, Farmers Branch, TX 75234
MLS# 21030930Listed by: DAVE PERRY MILLER REAL ESTATE - New
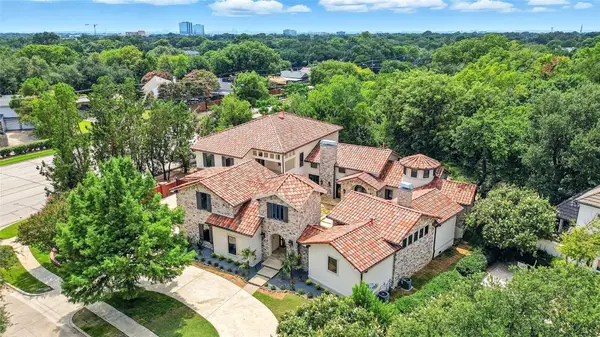 $1,975,000Active5 beds 6 baths5,969 sq. ft.
$1,975,000Active5 beds 6 baths5,969 sq. ft.13201 Glad Acres Drive, Farmers Branch, TX 75234
MLS# 21031663Listed by: SOUTHERN HILLS REALTY - New
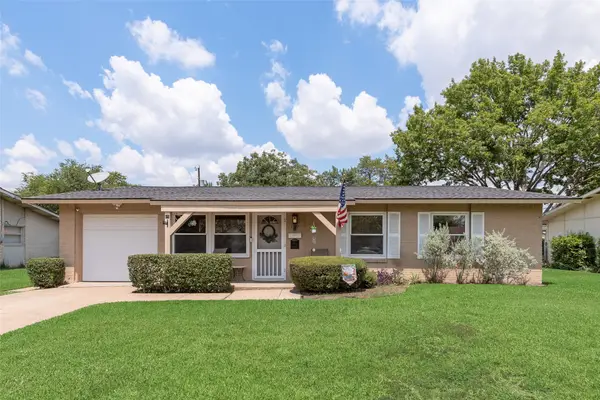 $349,900Active2 beds 2 baths1,257 sq. ft.
$349,900Active2 beds 2 baths1,257 sq. ft.3317 Brockway Drive, Farmers Branch, TX 75234
MLS# 21029452Listed by: JPAR ARLINGTON - New
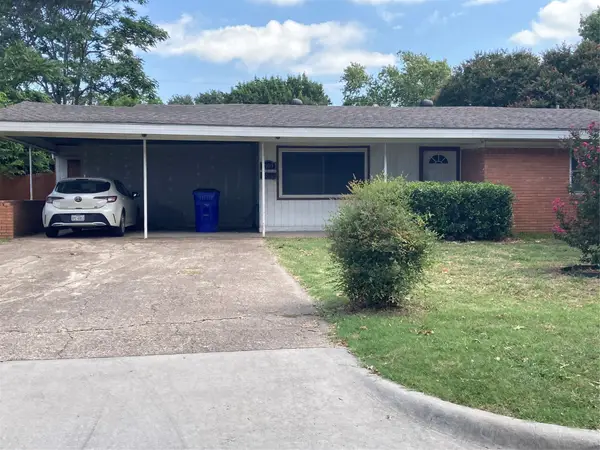 $235,000Active3 beds 2 baths1,342 sq. ft.
$235,000Active3 beds 2 baths1,342 sq. ft.2909 Randy Lane, Farmers Branch, TX 75234
MLS# 21028155Listed by: BLVD GROUP - New
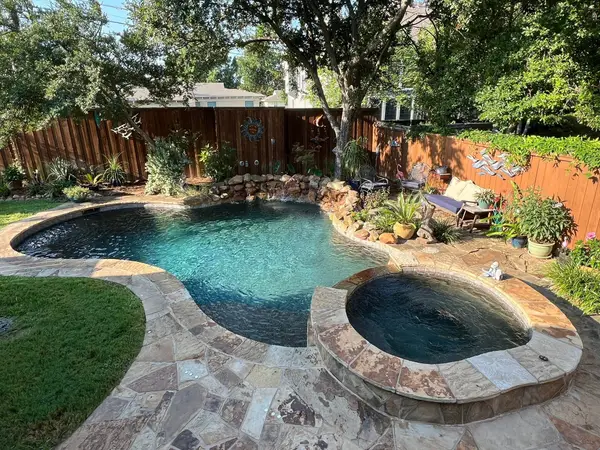 $789,000Active4 beds 4 baths3,340 sq. ft.
$789,000Active4 beds 4 baths3,340 sq. ft.2644 Dixiana Drive, Farmers Branch, TX 75234
MLS# 21027240Listed by: ORCHARD BROKERAGE, LLC - New
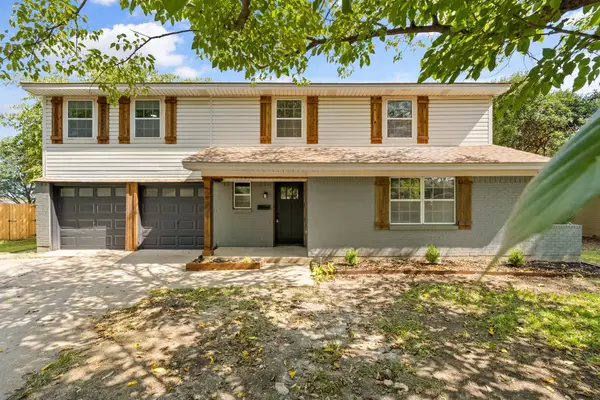 $499,999Active4 beds 3 baths2,133 sq. ft.
$499,999Active4 beds 3 baths2,133 sq. ft.13031 Glenside Drive, Farmers Branch, TX 75234
MLS# 21024513Listed by: MONUMENT REALTY
