10026 GOLDCREST DR, Flint, TX 75762
Local realty services provided by:Better Homes and Gardens Real Estate I-20 Team
10026 GOLDCREST DR,Flint, TX 75762
$368,000
- 4 Beds
- 3 Baths
- 2,001 sq. ft.
- Single family
- Active
Listed by:lauren bond
Office:national agent network
MLS#:25011139
Source:TX_GTAR
Price summary
- Price:$368,000
- Price per sq. ft.:$183.91
About this home
Welcome to 10026 Goldcrest Drive, nestled in the quiet and convenient Walnut Hill subdivision in Flint, TX. Just minutes from Highway 69, this home puts you close to all the shopping, dining, schools, and everyday essentials in Tyler. With 4 bedrooms, 2.5 baths, and 2,001 square feet of living space, this thoughtfully designed home sits on a manageable 0.17-acre lot—giving you just the right amount of yard without the weekend hassle. Inside, you'll love the open split floorplan with the primary suite tucked away on its own side of the house for added privacy. Fresh interior paint and sleek flooring throughout give the home a clean, modern feel. The kitchen is both functional and inviting, featuring stainless steel appliances, granite countertops, custom cabinetry, and a large island with a breakfast bar—perfect for casual meals, school mornings, or chatting with guests while you cook (or pretend to). A cozy fireplace anchors the living room, adding warmth and charm. Natural gas keeps things efficient. Tyler ISD keeps the kids educated. And the quick access to Hwy 69 means you're never far from Target, tacos, or anything else you "need." Basically, it’s the whole package—without the giant yard to mow. You’re welcome.
Contact an agent
Home facts
- Year built:2022
- Listing ID #:25011139
- Added:69 day(s) ago
- Updated:September 30, 2025 at 02:59 PM
Rooms and interior
- Bedrooms:4
- Total bathrooms:3
- Full bathrooms:2
- Half bathrooms:1
- Living area:2,001 sq. ft.
Heating and cooling
- Cooling:Central Electric
- Heating:Central/Gas
Structure and exterior
- Roof:Composition
- Year built:2022
- Building area:2,001 sq. ft.
Schools
- High school:Tyler Legacy
- Middle school:Three Lakes
- Elementary school:Owens
Utilities
- Water:Public
- Sewer:Public Sewer
Finances and disclosures
- Price:$368,000
- Price per sq. ft.:$183.91
New listings near 10026 GOLDCREST DR
- New
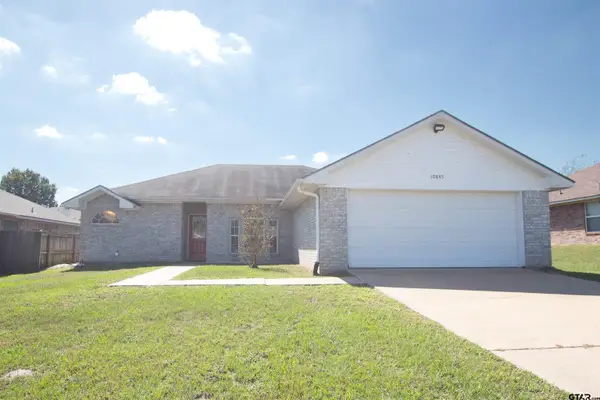 $239,900Active4 beds 2 baths1,496 sq. ft.
$239,900Active4 beds 2 baths1,496 sq. ft.10845 Nashville Dr, Flint, TX 75762
MLS# 25014504Listed by: RE/MAX PROFESSIONALS - New
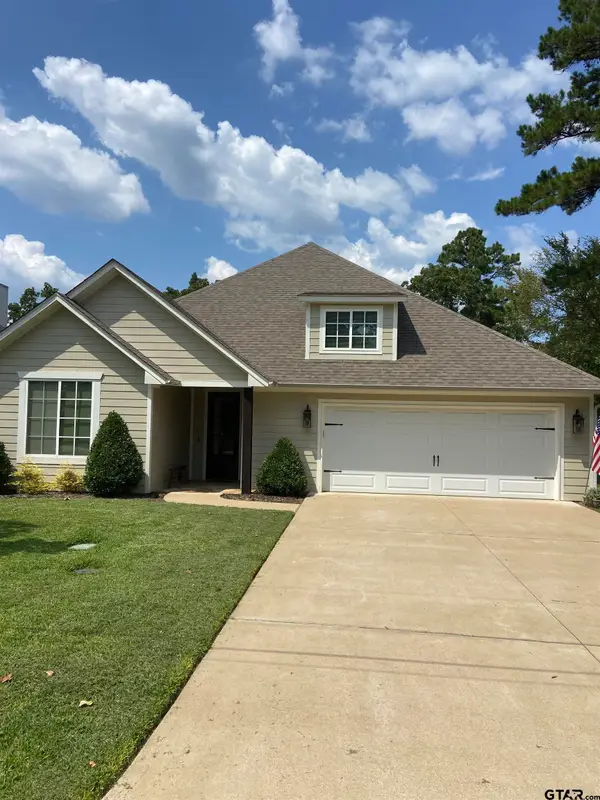 $399,000Active3 beds 2 baths2,050 sq. ft.
$399,000Active3 beds 2 baths2,050 sq. ft.16864 Easy Street, Flint, TX 75762
MLS# 25014482Listed by: WOOD REAL ESTATE GROUP, LLC - New
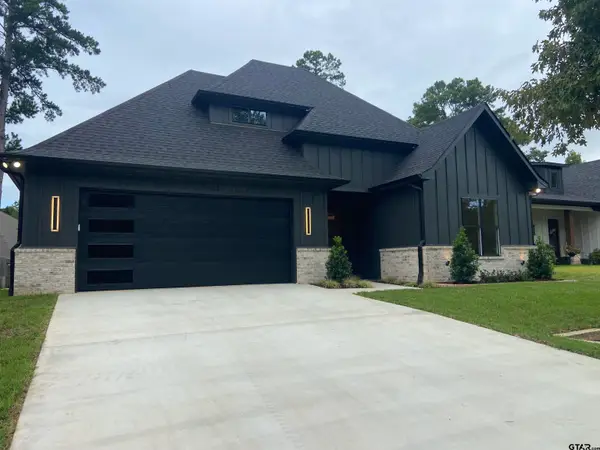 $440,000Active3 beds 2 baths2,017 sq. ft.
$440,000Active3 beds 2 baths2,017 sq. ft.18690 Windjammer, Flint, TX 75762
MLS# 25014478Listed by: WOOD REAL ESTATE GROUP, LLC - New
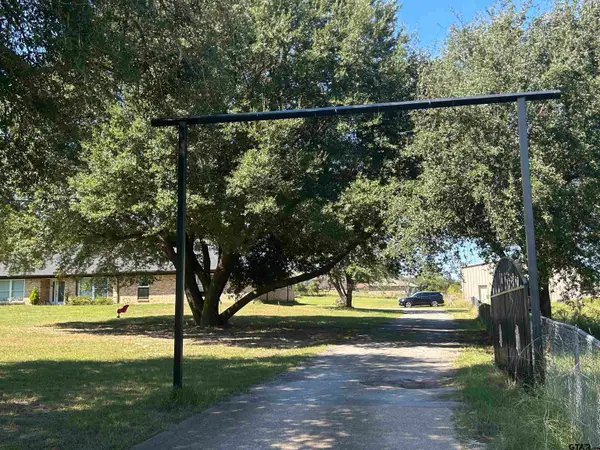 $579,000Active5 beds 4 baths3,440 sq. ft.
$579,000Active5 beds 4 baths3,440 sq. ft.2201 Ridgley Drive, Flint, TX 75762
MLS# 25014404Listed by: REALEDGE REAL ESTATE - TYLER - New
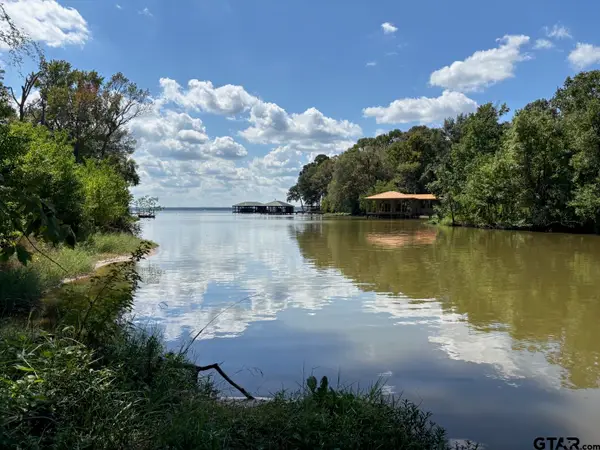 $79,900Active0.5 Acres
$79,900Active0.5 AcresLot 5 Paradise Lane, Flint, TX 75762
MLS# 25014389Listed by: RE/MAX TYLER - New
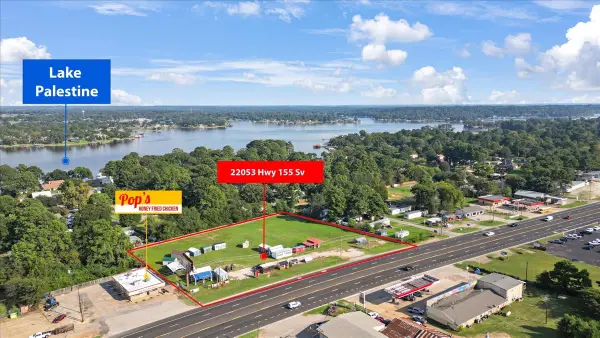 $400,000Active2.03 Acres
$400,000Active2.03 AcresTBD S Hwy 155, Flint, TX 75762
MLS# 21070557Listed by: KELLER WILLIAMS REALTY-TYLER - Open Sat, 10am to 12pmNew
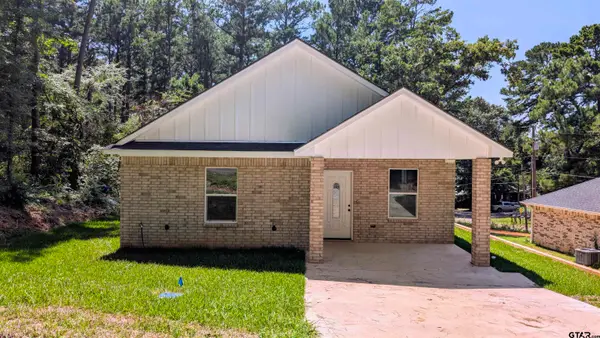 $220,000Active3 beds 2 baths1,200 sq. ft.
$220,000Active3 beds 2 baths1,200 sq. ft.20428 High Point Dr, Flint, TX 75762
MLS# 25014363Listed by: MILLER HOMES GROUP - New
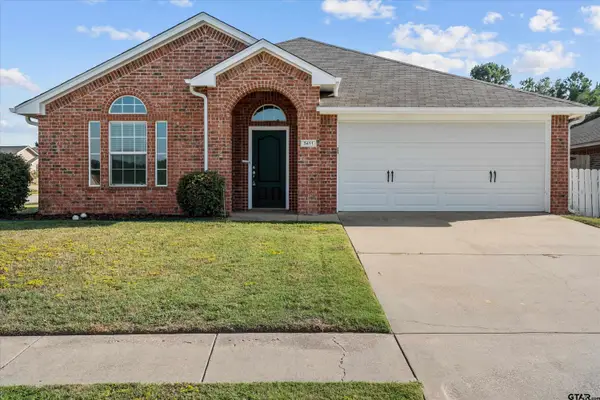 $290,000Active3 beds 2 baths1,688 sq. ft.
$290,000Active3 beds 2 baths1,688 sq. ft.5411 Meadow West Ct, Flint, TX 75762
MLS# 25014256Listed by: SHOWCASE REALTY - New
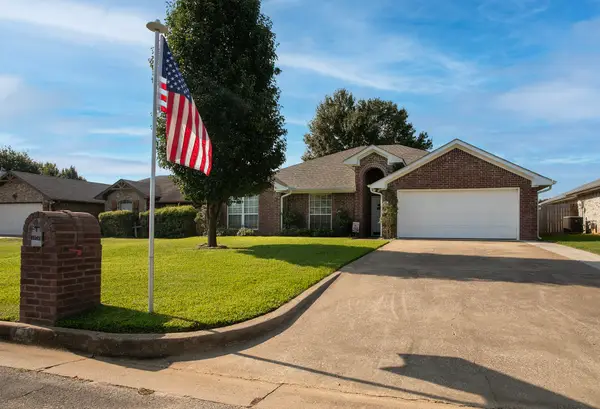 $334,000Active4 beds 2 baths1,776 sq. ft.
$334,000Active4 beds 2 baths1,776 sq. ft.10787 Southern Trace Circle, Flint, TX 75762
MLS# 21068459Listed by: LAKE HOMES REALTY, LLC - New
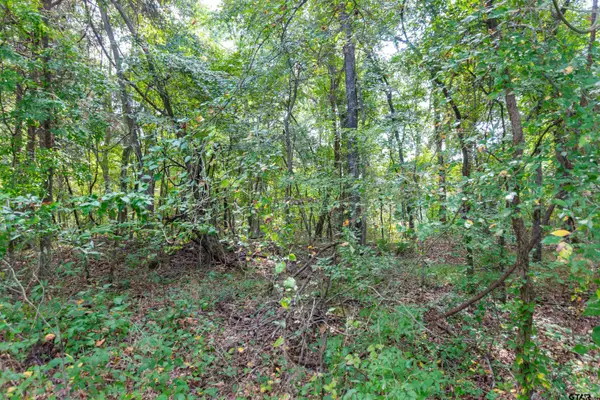 $349,900Active15.79 Acres
$349,900Active15.79 Acres19555 CR 178, Flint, TX 75762
MLS# 25014242Listed by: RE/MAX PROFESSIONALS
