11146 Westhaven Circle, Flint, TX 75762
Local realty services provided by:Better Homes and Gardens Real Estate I-20 Team
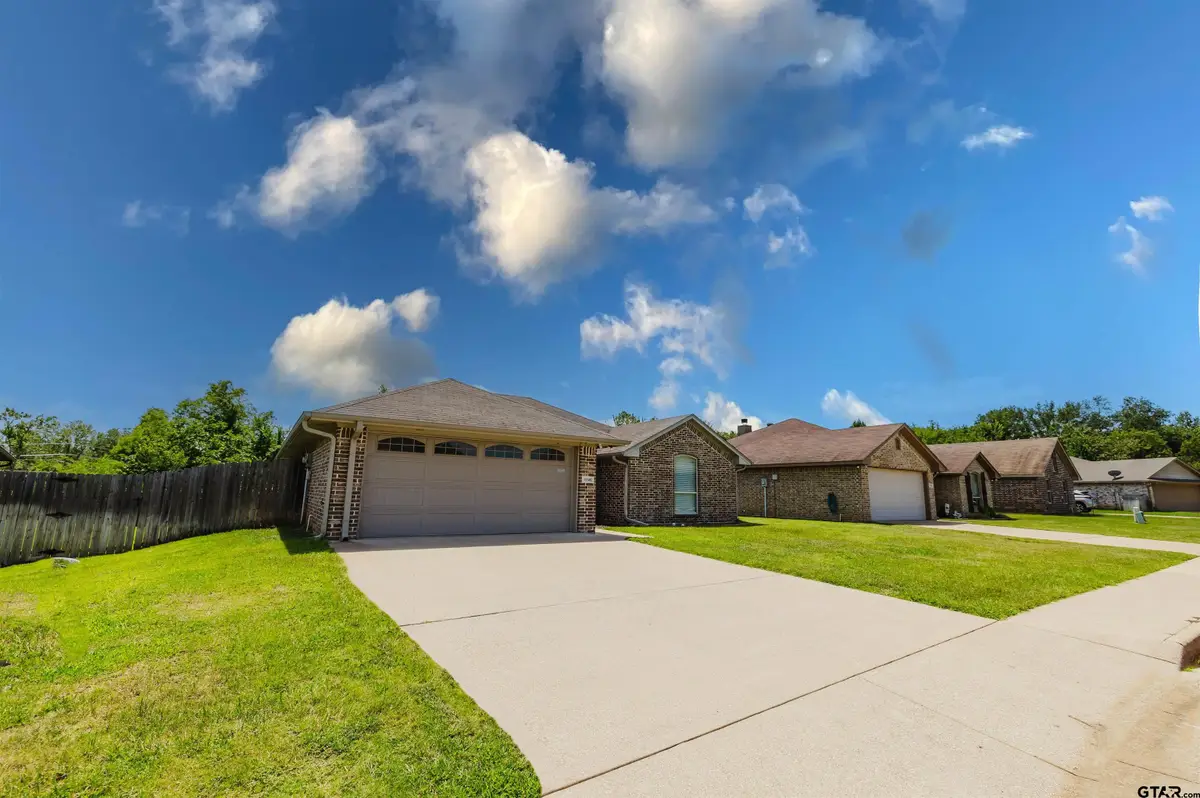
11146 Westhaven Circle,Flint, TX 75762
$250,000Last list price
- 3 Beds
- 2 Baths
- - sq. ft.
- Single family
- Sold
Listed by:lynn haney
Office:keller williams realty-tyler
MLS#:25011220
Source:TX_GTAR
Sorry, we are unable to map this address
Price summary
- Price:$250,000
About this home
Welcome to 11146 Westhaven Circle, Flint, TX Built in 2014, this beautifully maintained 3-bedroom, 2-bath home offers 1,532 square feet of thoughtfully designed living space in the desirable Westhaven subdivision. Tucked away on a quiet street in Flint, this property combines modern comfort with small-town charm. Step inside to an open-concept layout featuring a spacious living area, dining space, and a well-appointed kitchen with stainless steel appliances, abundant cabinetry, and a convenient breakfast bar. The split-bedroom floor plan provides privacy, with a cozy primary suite offering a walk-in closet and en-suite bath, while two additional bedrooms are perfect for guests, kids, or a home office. Enjoy outdoor living on the covered patio overlooking a fully fenced backyard — ideal for entertaining, pets, or relaxing evenings. The 2-car garage adds convenience and extra storage space, and the home’s location places you just minutes from Lake Palestine, top-rated schools, dining, and shopping in South Tyler. Whether you're a first-time buyer, downsizing, or looking for a great investment, 11146 Westhaven Circle is move-in ready and waiting for you!
Contact an agent
Home facts
- Year built:2014
- Listing Id #:25011220
- Added:28 day(s) ago
- Updated:August 21, 2025 at 10:57 PM
Rooms and interior
- Bedrooms:3
- Total bathrooms:2
- Full bathrooms:2
Heating and cooling
- Cooling:Central Electric
- Heating:Central/Electric
Structure and exterior
- Roof:Composition
- Year built:2014
Schools
- High school:Tyler Legacy
- Middle school:Three Lakes
- Elementary school:Owens
Utilities
- Water:Public
- Sewer:Public Sewer
Finances and disclosures
- Price:$250,000
- Tax amount:$1,348
New listings near 11146 Westhaven Circle
- New
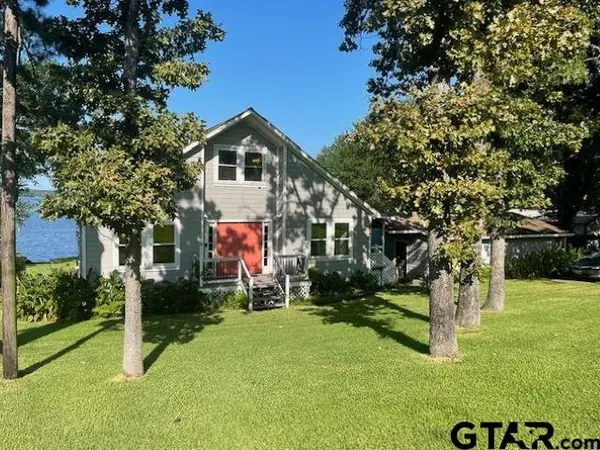 $510,000Active3 beds 2 baths1,691 sq. ft.
$510,000Active3 beds 2 baths1,691 sq. ft.22480 Shady Tr, Flint, TX 75762
MLS# 25012699Listed by: RE/MAX PROFESSIONALS - New
 $388,500Active4 beds 2 baths2,090 sq. ft.
$388,500Active4 beds 2 baths2,090 sq. ft.18870 Bur Oak Ct., Flint, TX 75762
MLS# 25012631Listed by: KELLER WILLIAMS REALTY-TYLER - New
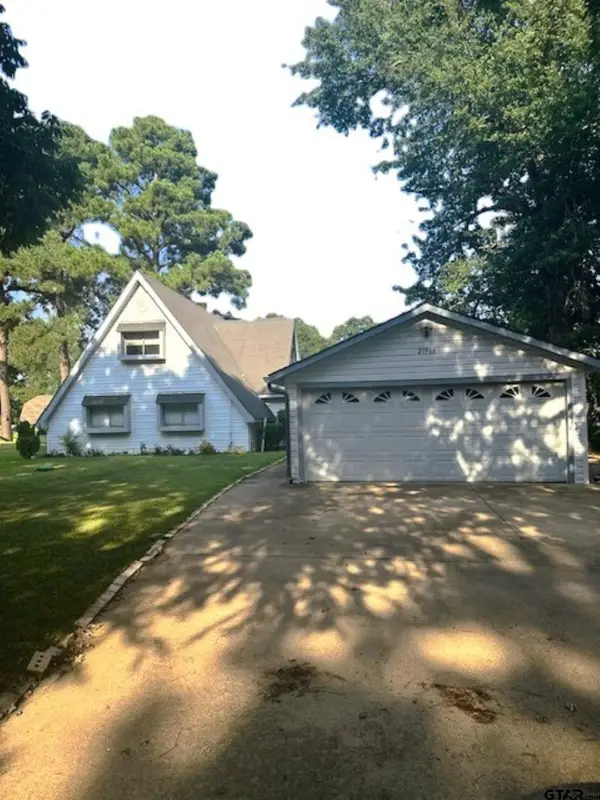 $415,000Active2 beds 3 baths2,487 sq. ft.
$415,000Active2 beds 3 baths2,487 sq. ft.21966 Big Oak Drive, Flint, TX 75762
MLS# 25012569Listed by: COLDWELL BANKER APEX - TYLER - New
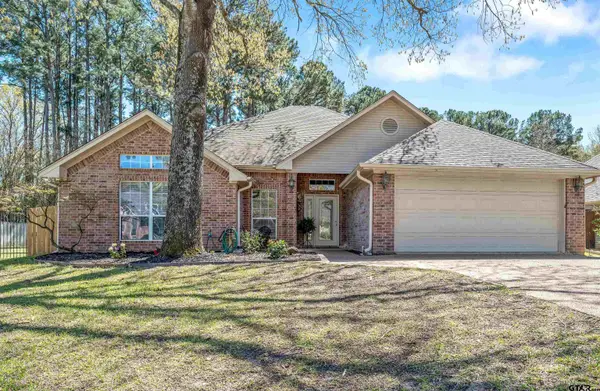 $389,000Active3 beds 2 baths1,861 sq. ft.
$389,000Active3 beds 2 baths1,861 sq. ft.21105 Altuda Ln, Flint, TX 75762
MLS# 25012472Listed by: MOSSY OAK PROPERTIES OF TEXAS - JACKSONVILLE GROUP - New
 $3,299,942Active40.34 Acres
$3,299,942Active40.34 AcresTBD Fm-2661, Flint, TX 75762
MLS# 21033379Listed by: KELLER WILLIAMS REALTY-FM - New
 $210,000Active2 beds 2 baths936 sq. ft.
$210,000Active2 beds 2 baths936 sq. ft.17073 Hillside Dr, Flint, TX 75762
MLS# 25012242Listed by: DHS REALTY - New
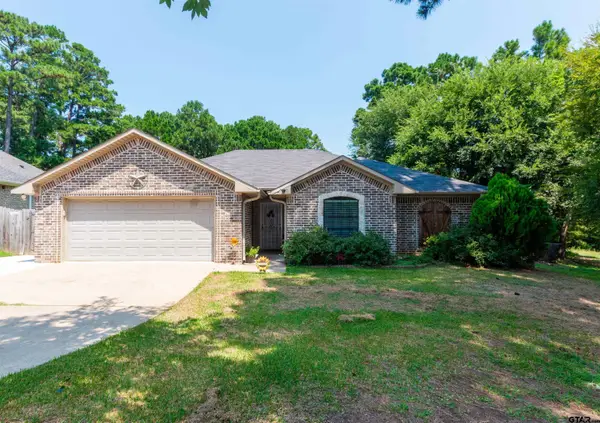 $255,000Active3 beds 2 baths1,456 sq. ft.
$255,000Active3 beds 2 baths1,456 sq. ft.18457 Tower Cir, Flint, TX 75762
MLS# 25012127Listed by: RE/MAX PROFESSIONALS - New
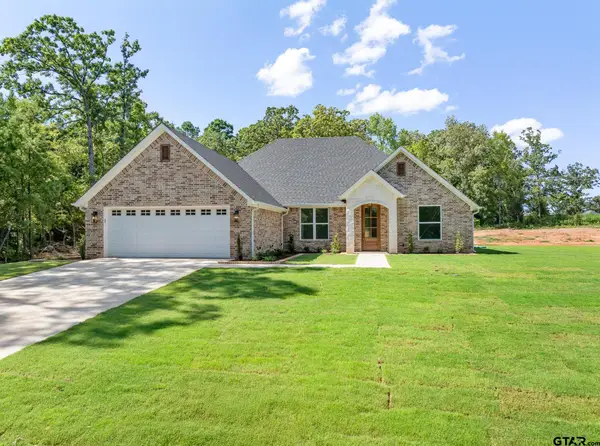 $423,000Active3 beds 2 baths1,937 sq. ft.
$423,000Active3 beds 2 baths1,937 sq. ft.15007 C R 1198, Flint, TX 75762
MLS# 25012126Listed by: LINDA LEMAY REAL ESTATE  $130,000Active0.5 Acres
$130,000Active0.5 Acres12015 Cedar Circle - Lot 4, Flint, TX 75762
MLS# 25012104Listed by: STANDARD REAL ESTATE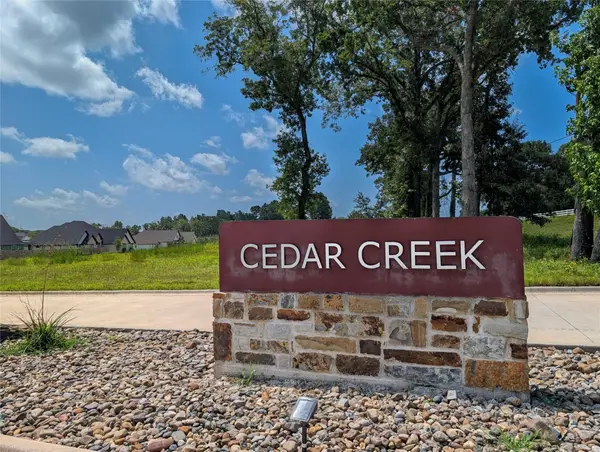 $130,000Active0.5 Acres
$130,000Active0.5 Acres12015 Cedar Circle, Flint, TX 75762
MLS# 21027914Listed by: STANDARD REAL ESTATE

