22480 Shady Tr, Flint, TX 75762
Local realty services provided by:Better Homes and Gardens Real Estate I-20 Team
22480 Shady Tr,Flint, TX 75762
$510,000
- 3 Beds
- 2 Baths
- 1,691 sq. ft.
- Single family
- Active
Listed by:rebecca burks
Office:re/max professionals
MLS#:25012699
Source:TX_GTAR
Price summary
- Price:$510,000
- Price per sq. ft.:$301.6
About this home
This beautifully renovated 3 bedroom, 2 bath lakefront home offers the perfect blend of modern upgrades and timeless charm. With nearly every feature refreshed from top to bottom, this home is ready for its next owner to enjoy lakeside living at its best. Recent improvements include a brand-new composite dock, new retaining wall, fresh paint throughout, new flooring in the kitchen and living room, and a newly installed dog fence—making it as functional as it is beautiful. Inside, the home boasts a welcoming living room with a charming old-school furnace, creating a cozy focal point for gatherings. The bright and spacious kitchen pairs perfectly with the open living areas, while a large utility room adds convenience and storage space. The upstairs primary suite is a true retreat, featuring its own private deck with sweeping lake views and a modern-style en suite bathroom. The additional bedrooms and bath provide comfort for family or guests, all while maintaining the home’s updated style. Outdoors, the property impresses with a massive front and backyard, beautifully landscaped and ideal for entertaining, relaxing, or simply enjoying the waterfront views. From nearly every angle of the home, the lake serves as your backdrop, creating a serene and picturesque setting. With its extensive list of updates, spacious layout, and unbeatable location on the water, this home is a rare find that combines modern living with classic lakeside charm.
Contact an agent
Home facts
- Year built:1988
- Listing ID #:25012699
- Added:44 day(s) ago
- Updated:September 30, 2025 at 02:59 PM
Rooms and interior
- Bedrooms:3
- Total bathrooms:2
- Full bathrooms:2
- Living area:1,691 sq. ft.
Heating and cooling
- Cooling:Central Electric
- Heating:Central/Electric
Structure and exterior
- Roof:Composition
- Year built:1988
- Building area:1,691 sq. ft.
- Lot area:0.36 Acres
Schools
- High school:Bullard
- Middle school:Bullard
- Elementary school:Bullard
Utilities
- Water:Public
- Sewer:Conventional Septic
Finances and disclosures
- Price:$510,000
- Price per sq. ft.:$301.6
- Tax amount:$6,006
New listings near 22480 Shady Tr
- New
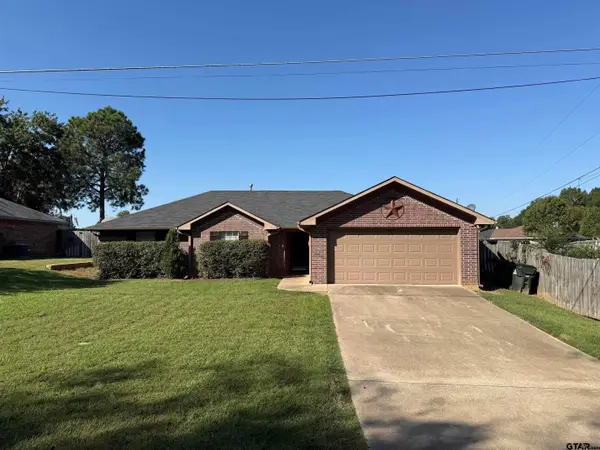 $254,000Active3 beds 2 baths1,328 sq. ft.
$254,000Active3 beds 2 baths1,328 sq. ft.19612 CR 172, Flint, TX 75762
MLS# 25014806Listed by: COLDWELL BANKER APEX - TYLER - New
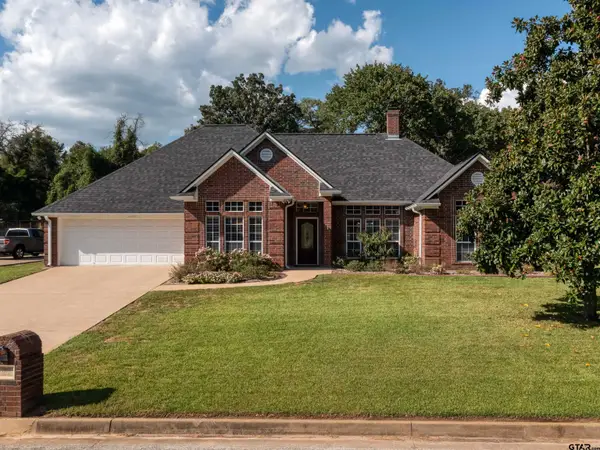 $395,000Active4 beds 2 baths2,223 sq. ft.
$395,000Active4 beds 2 baths2,223 sq. ft.19110 Bynum, Flint, TX 75762
MLS# 25014633Listed by: GREGORY REALTY - New
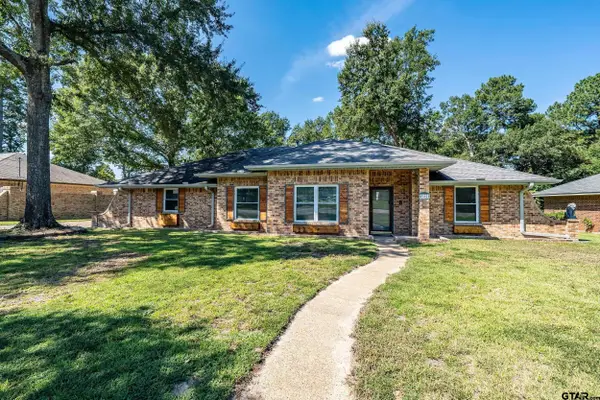 $339,900Active3 beds 2 baths1,999 sq. ft.
$339,900Active3 beds 2 baths1,999 sq. ft.19250 Pinedale, Flint, TX 75762
MLS# 25014630Listed by: KELLER WILLIAMS REALTY-TYLER - New
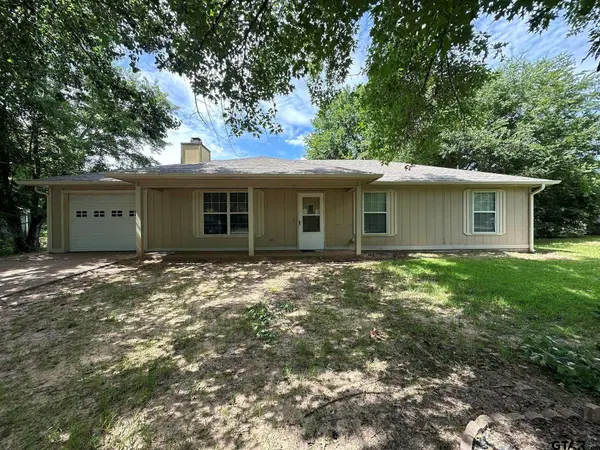 $205,000Active3 beds 2 baths1,718 sq. ft.
$205,000Active3 beds 2 baths1,718 sq. ft.14286 Arber Street, Flint, TX 75762
MLS# 25014598Listed by: TEXAS REALTY SOURCE, LLC - New
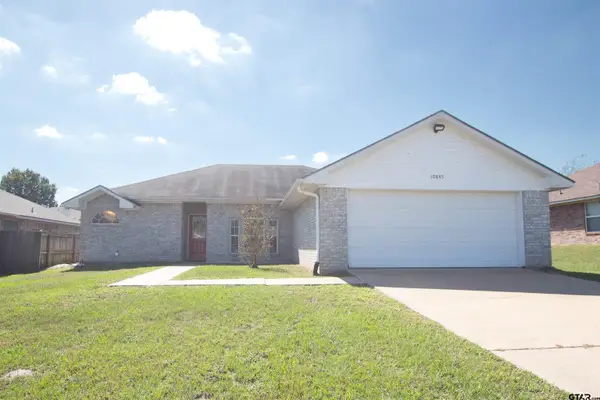 $239,900Active4 beds 2 baths1,496 sq. ft.
$239,900Active4 beds 2 baths1,496 sq. ft.10845 Nashville Dr, Flint, TX 75762
MLS# 25014504Listed by: RE/MAX PROFESSIONALS - New
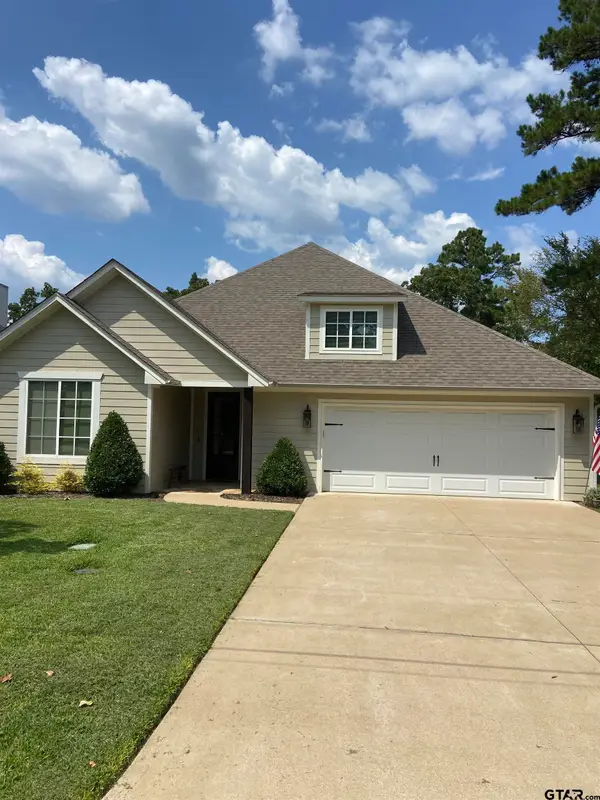 $399,000Active3 beds 2 baths2,050 sq. ft.
$399,000Active3 beds 2 baths2,050 sq. ft.16864 Easy Street, Flint, TX 75762
MLS# 25014482Listed by: WOOD REAL ESTATE GROUP, LLC - New
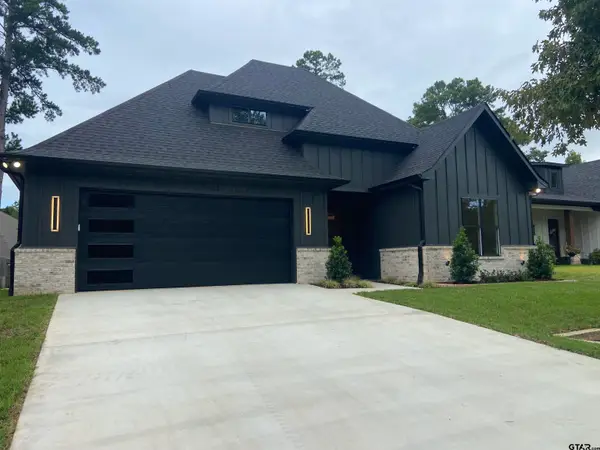 $440,000Active3 beds 2 baths2,017 sq. ft.
$440,000Active3 beds 2 baths2,017 sq. ft.18690 Windjammer, Flint, TX 75762
MLS# 25014478Listed by: WOOD REAL ESTATE GROUP, LLC - New
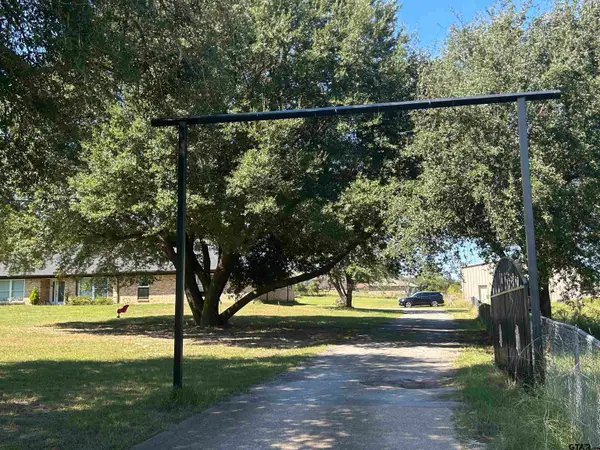 $579,000Active5 beds 4 baths3,440 sq. ft.
$579,000Active5 beds 4 baths3,440 sq. ft.2201 Ridgley Drive, Flint, TX 75762
MLS# 25014404Listed by: REALEDGE REAL ESTATE - TYLER - New
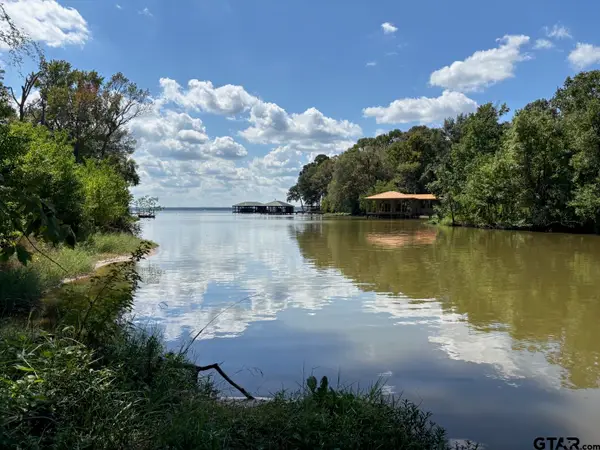 $79,900Active0.5 Acres
$79,900Active0.5 AcresLot 5 Paradise Lane, Flint, TX 75762
MLS# 25014389Listed by: RE/MAX TYLER - New
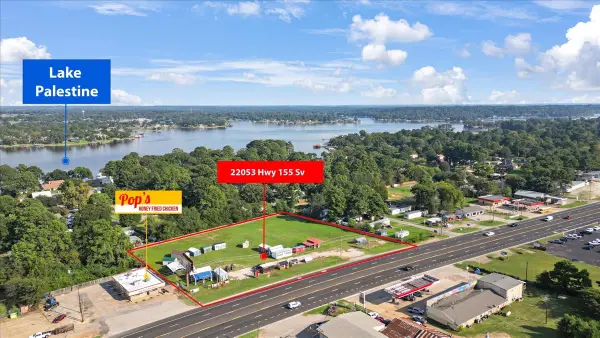 $400,000Active2.03 Acres
$400,000Active2.03 AcresTBD S Hwy 155, Flint, TX 75762
MLS# 21070557Listed by: KELLER WILLIAMS REALTY-TYLER
