11208 Marsh Wren Cir, Flint, TX 75762
Local realty services provided by:Better Homes and Gardens Real Estate I-20 Team
11208 Marsh Wren Cir,Flint, TX 75762
$699,900
- 4 Beds
- 3 Baths
- 3,428 sq. ft.
- Single family
- Active
Listed by: terri durossette
Office: coldwell banker apex - tyler
MLS#:25008937
Source:TX_GTAR
Price summary
- Price:$699,900
- Price per sq. ft.:$204.17
About this home
Discover the ultimate blend of comfort and luxury in this stunning home in sought-after gated community. Well designed layout caters to both privacy and entertaining. Step inside to this well maintained home, featuring four bedrooms, three bathrooms, two living areas and a heated and cooled sunroom. The kitchen is a cook's delight, boasting double ovens, gas cooktop, pantry and plenty of cabinets for storage. Kitchen appliances replaced in 2023. Oversized primary bedroom opens to the sunroom and overlooks the backyard and pool. Primary bath features two sinks, jetted tub, large shower and walk in closet. The exterior is equally impressive-a true backyard oasis awaits with a shimmering pool, a hut tub and beautiful landscaping. Enjoy reading or enjoying beverages on the covered patio, bird watching and watching your family playing in the pool. Patio is also fenced and gated for safety. Garden enthusiast will love the dedicated garden space, complete with raised beds. Embrace the tranquility and luxury of this beautiful property, nestled next to a nice pond, providing beauty, fishing and even a few ducks to feed.
Contact an agent
Home facts
- Year built:2006
- Listing ID #:25008937
- Added:167 day(s) ago
- Updated:November 21, 2025 at 05:11 PM
Rooms and interior
- Bedrooms:4
- Total bathrooms:3
- Full bathrooms:3
- Living area:3,428 sq. ft.
Heating and cooling
- Cooling:Central Electric, Zoned-2
- Heating:Central/Gas
Structure and exterior
- Roof:Composition
- Year built:2006
- Building area:3,428 sq. ft.
- Lot area:0.53 Acres
Schools
- High school:Tyler Legacy
- Middle school:Three Lakes
- Elementary school:Owens
Utilities
- Water:Private
- Sewer:Private Sewer
Finances and disclosures
- Price:$699,900
- Price per sq. ft.:$204.17
- Tax amount:$5,603
New listings near 11208 Marsh Wren Cir
- New
 $70,000Active0.87 Acres
$70,000Active0.87 Acres0 Pintail, Flint, TX 75762
MLS# 25017060Listed by: STAPLES SOTHEBY'S INTERNATIONAL REALTY  $61,000Active0.26 Acres
$61,000Active0.26 Acres12159 Pinecrest Dr, Flint, TX 75762
MLS# 25016213Listed by: DRAKE REAL ESTATE & INVESTMENTS- New
 $80,000Active1.21 Acres
$80,000Active1.21 Acres0 Pintail, Flint, TX 75762
MLS# 25017036Listed by: STAPLES SOTHEBY'S INTERNATIONAL REALTY - New
 $80,000Active1.17 Acres
$80,000Active1.17 Acres0 Pintail, Flint, TX 75762
MLS# 25017039Listed by: STAPLES SOTHEBY'S INTERNATIONAL REALTY - New
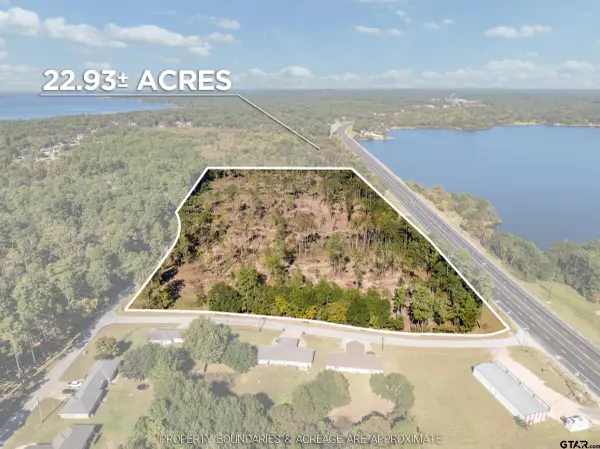 $1,000,000Active19.7 Acres
$1,000,000Active19.7 Acres17446 PINTAIL DR, Flint, TX 75762
MLS# 25017031Listed by: STAPLES SOTHEBY'S INTERNATIONAL REALTY - New
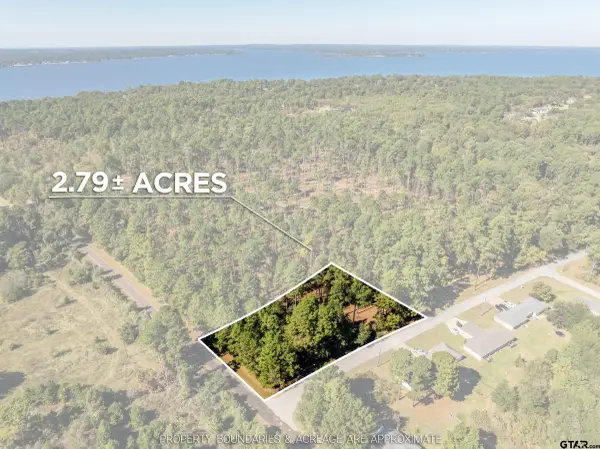 $90,000Active1.28 Acres
$90,000Active1.28 Acres0 Pintail, Flint, TX 75762
MLS# 25017032Listed by: STAPLES SOTHEBY'S INTERNATIONAL REALTY - New
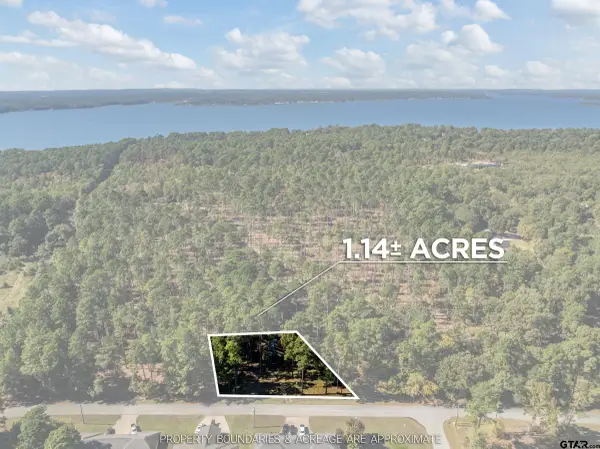 $175,000Active2 beds 1 baths816 sq. ft.
$175,000Active2 beds 1 baths816 sq. ft.17151 Pintail Dr, Flint, TX 75762
MLS# 25017033Listed by: STAPLES SOTHEBY'S INTERNATIONAL REALTY - New
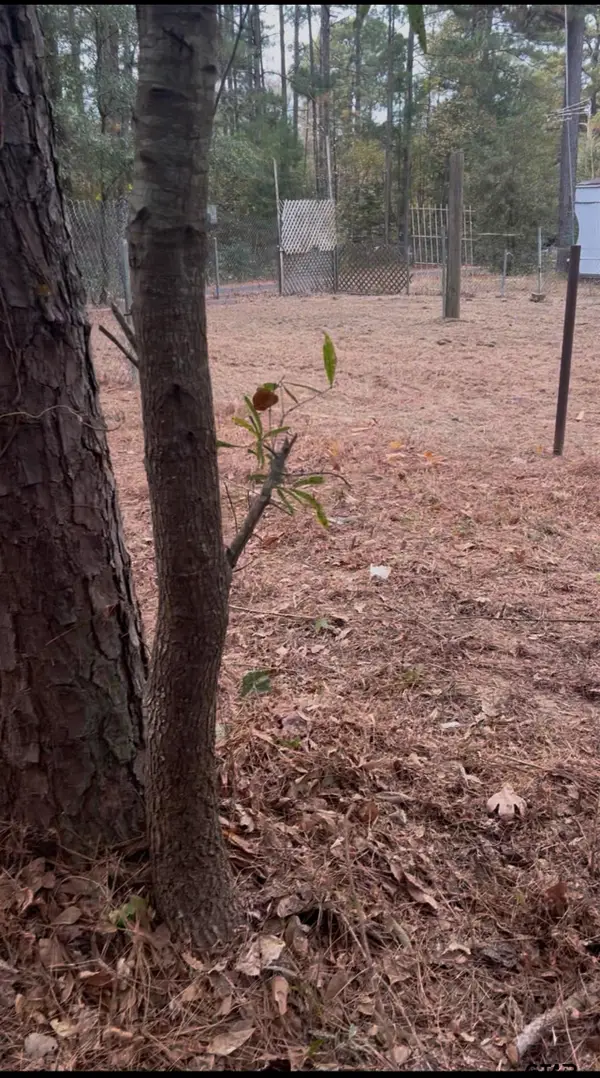 $12,000Active0.12 Acres
$12,000Active0.12 Acres16936 Tanglewood Dr, Flint, TX 75762
MLS# 25017017Listed by: RE/MAX TYLER - New
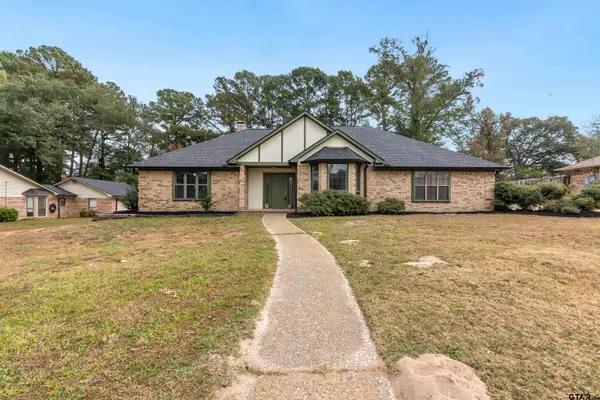 $339,900Active3 beds 2 baths1,936 sq. ft.
$339,900Active3 beds 2 baths1,936 sq. ft.18133 Briarcrest Dr, Flint, TX 75762
MLS# 25017012Listed by: DWELL REALTY - New
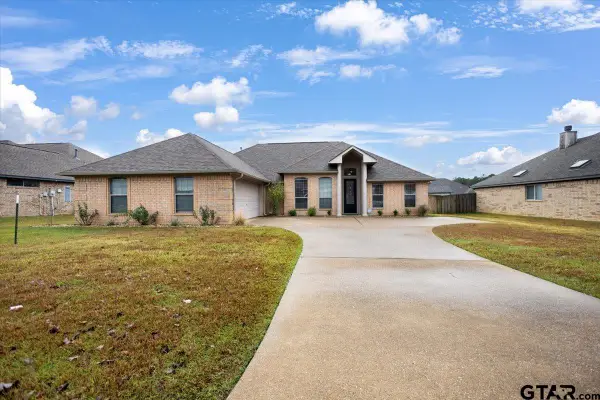 $315,900Active4 beds 2 baths1,920 sq. ft.
$315,900Active4 beds 2 baths1,920 sq. ft.2065 Yasmeen Circle, Flint, TX 75762
MLS# 25017001Listed by: KRISTI MARTIN REALTOR LLC
