11291 County Rd 1232, Flint, TX 75762
Local realty services provided by:Better Homes and Gardens Real Estate I-20 Team
Listed by: andrea lynch, larry lynch
Office: shilling real estate company
MLS#:25008888
Source:TX_GTAR
Price summary
- Price:$239,900
- Price per sq. ft.:$161.33
About this home
Nestled in the peaceful surroundings of Flint, Texas, this charming 1978 vintage home sits on a spacious 0.44-acre lot, framed by majestic oak trees. Located on a quiet cul-de-sac, the property offers serene pasture views, best enjoyed from the screened-in back porch, complete with a nostalgic porch swing. Beautiful and practical landscaping redesign offer open patios in front and back yard. Inside, the living room boasts an 11-foot vaulted ceiling, centered around a cozy wood-burning stove with a classic brick hearth. The home features updated luxury vinyl plank flooring throughout, providing both style and easy maintenance. The oversized master bedroom is perfect for accommodating large furnishings and includes two reach-in closets for ample storage. The adjoining master bath maintains its vintage charm, complete with a shower/tub, linen storage, and retro swag lamps. Two additional guest bedrooms share a second full bath, also with a shower/tub combo. Thoughtful storage solutions continue with two hallway closets and another off the entry. The screened back porch, reinforced with hurricane-strength screens, offers the perfect bug-free environment to relax and entertain. The beautifully landscaped flower beds showcase a vibrant mix of herbs, perennials, and annuals, adding pops of color to this inviting home. With its timeless appeal and tranquil setting, this Flint gem is a perfect place to call home. Owens/Hubbard/Tyler Legacy schools.
Contact an agent
Home facts
- Year built:1978
- Listing ID #:25008888
- Added:399 day(s) ago
- Updated:November 21, 2025 at 05:11 PM
Rooms and interior
- Bedrooms:3
- Total bathrooms:2
- Full bathrooms:2
- Living area:1,487 sq. ft.
Heating and cooling
- Cooling:Central Electric
- Heating:Central/Gas
Structure and exterior
- Roof:Composition
- Year built:1978
- Building area:1,487 sq. ft.
- Lot area:0.44 Acres
Schools
- High school:Tyler Legacy
- Middle school:Three Lakes
- Elementary school:Owens
Utilities
- Water:Community
- Sewer:Public Sewer
Finances and disclosures
- Price:$239,900
- Price per sq. ft.:$161.33
New listings near 11291 County Rd 1232
- New
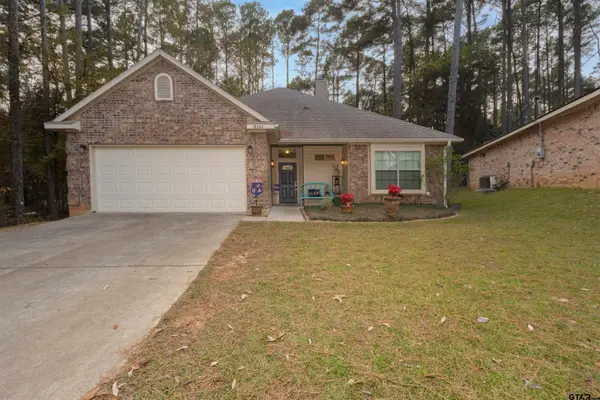 $259,999Active3 beds 2 baths1,458 sq. ft.
$259,999Active3 beds 2 baths1,458 sq. ft.18424 Walnut Circle, Flint, TX 75762
MLS# 25016925Listed by: THE PROPERTY SHOPPE - EXP REALTY, LLC - New
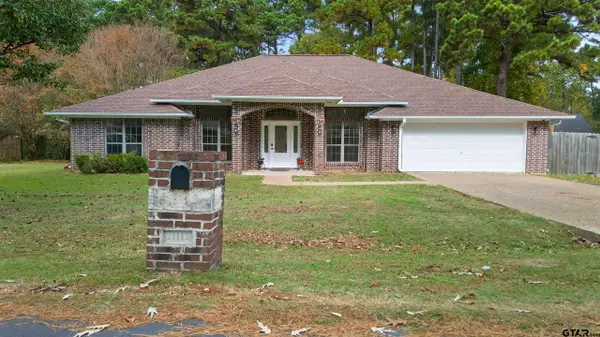 $399,000Active4 beds 3 baths2,152 sq. ft.
$399,000Active4 beds 3 baths2,152 sq. ft.21112 Altuda Ln, Flint, TX 75762
MLS# 25016911Listed by: EBBY HALLIDAY, REALTORS - New
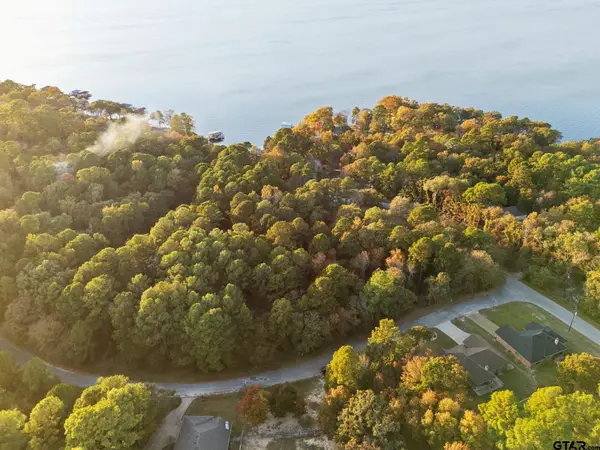 $50,000Active0.71 Acres
$50,000Active0.71 Acres20745 Bay Shore Drive, Flint, TX 75762
MLS# 25016893Listed by: EAST TEXAS HOMES & LAND LLC - New
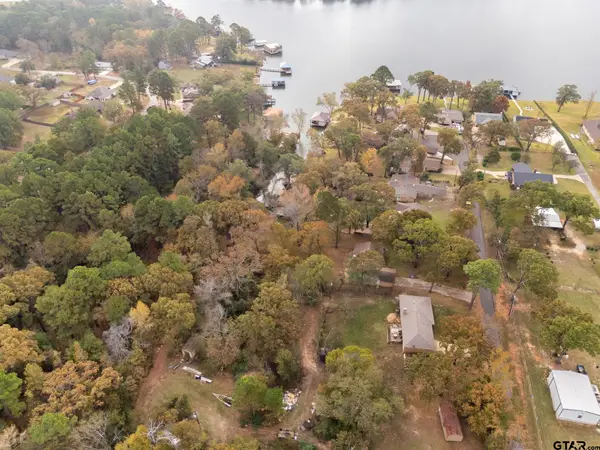 $239,000Active3 beds 3 baths2,228 sq. ft.
$239,000Active3 beds 3 baths2,228 sq. ft.21135 County Road 1291, Flint, TX 75762
MLS# 25016883Listed by: THE BRIAN CHINN TEAM, EXP REALTY - New
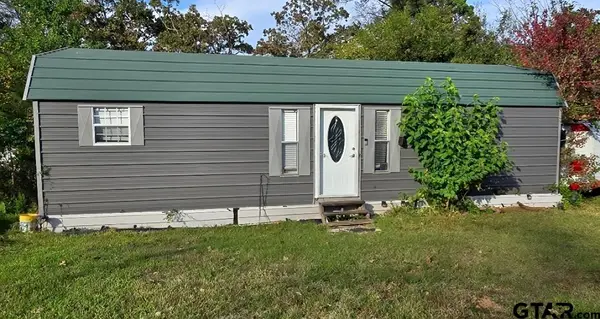 $140,000Active1 beds 1 baths455 sq. ft.
$140,000Active1 beds 1 baths455 sq. ft.17320 County Road 1182, Flint, TX 75762
MLS# 25016870Listed by: KRISTI MARTIN REALTOR LLC - New
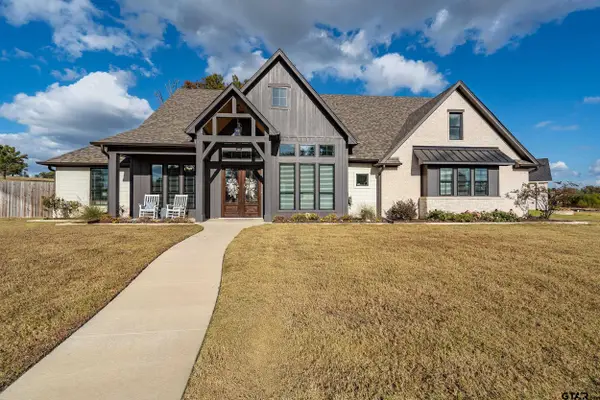 $590,000Active3 beds 3 baths2,516 sq. ft.
$590,000Active3 beds 3 baths2,516 sq. ft.12213 Harlon St, Flint, TX 75762
MLS# 25016822Listed by: THE AGENCY - TYLER - New
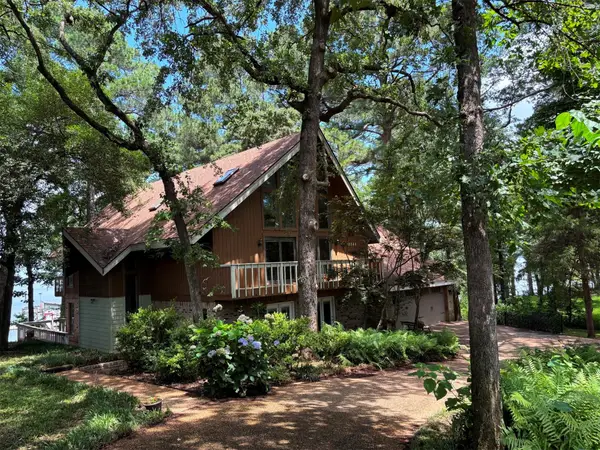 $895,000Active3 beds 3 baths3,586 sq. ft.
$895,000Active3 beds 3 baths3,586 sq. ft.20868 Bay Shore Drive, Flint, TX 75762
MLS# 20974008Listed by: STAPLES SOTHEBY'S INTERNATIONAL REALTY LLC - New
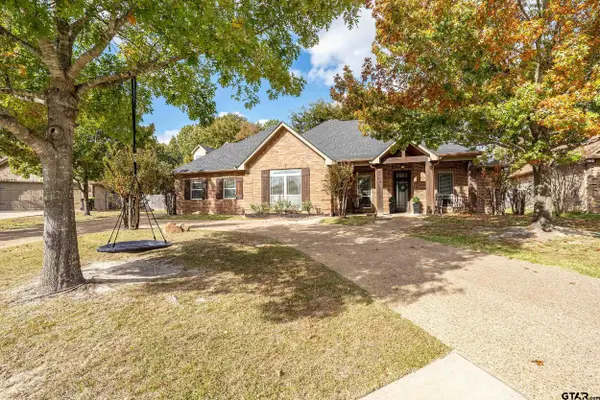 $525,000Active4 beds 4 baths3,164 sq. ft.
$525,000Active4 beds 4 baths3,164 sq. ft.18834 Elderberry Ct, Flint, TX 75762
MLS# 25016759Listed by: KELLER WILLIAMS REALTY-TYLER - New
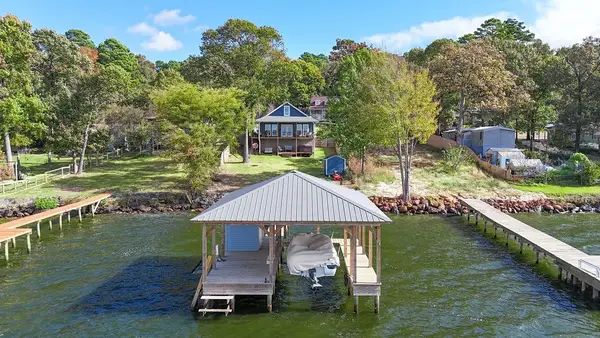 $499,000Active3 beds 2 baths1,350 sq. ft.
$499,000Active3 beds 2 baths1,350 sq. ft.17225 Lake Side Drive, Flint, TX 75762
MLS# 21113856Listed by: CENTURY 21 FIRST GROUP - New
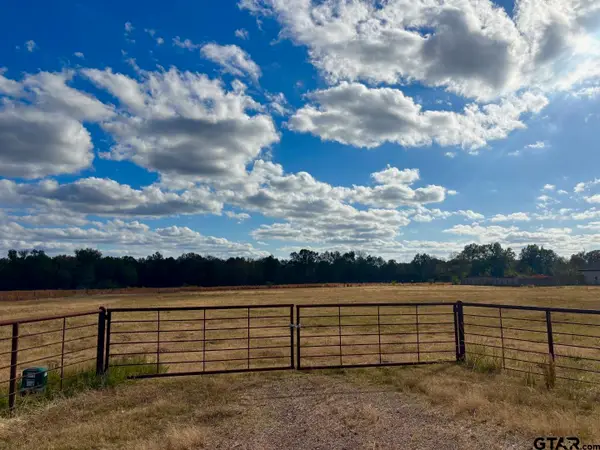 $150,000Active2.52 Acres
$150,000Active2.52 Acres13375 FM 346 W, Flint, TX 75762
MLS# 25016683Listed by: RE/MAX TYLER
