11451 Tucker Circle, Flint, TX 75762
Local realty services provided by:Better Homes and Gardens Real Estate I-20 Team
11451 Tucker Circle,Flint, TX 75762
$499,900
- 4 Beds
- 3 Baths
- 2,341 sq. ft.
- Single family
- Active
Listed by: kelly raulston
Office: east texas preferred properties, llc. - tyler
MLS#:25013185
Source:TX_GTAR
Price summary
- Price:$499,900
- Price per sq. ft.:$213.54
About this home
Flint, Texas home that checks all the boxes: spacious lot, desirable floorplan, and ready to move in! This four bedroom, three bathroom home with a true office, has many buyer desirable features. A custom feature that not a lot of new construction homes have is a custom dog washing station in the garage! Not only could this be great to bathe your pets, but great to wash off gardening tools, and much more! Living room and kitchen is an open concept with custom cabinetry, quartz countertops (Calcutta), built-in shelves, with a true dining room attached kitchen also features gas cooktop is with additional storage in the island and a large expensive pantry that is on trend. Pantry has custom cabinets, countertop, shelves that go all the way up to the ceiling, and a window as well. Large expansive pantries are all the rage these days because then you can put all of your smaller appliances away without displaying them in your kitchen. Living room also has access to the fully fenced backyard, which also has a covered patio and natural gas patio drop off to connect gas BBQ grill or set up for potential outdoor kitchen. Ten stations of sprinkler irrigation. Great for entertaining! Primary bedroom has private en suite bathroom attached with double vanities, separate tub, tall shower, and primary closet attached. Three additional guest bedrooms and two bathrooms are separate from the primary bedroom. All bathrooms have linear drain with tiles that go all the way to the ceiling. Ethernet and TV cable are run to all bedrooms and office. All garage walls and ceiling are insulated with open cell spray foam. Home also includes zip system- sheathing used for framing, Navion tankless high efficient water heater, 25 year architectural shingle roof, and more! All that’s missing to call this house a home is you! Schedule your in person home showing today!
Contact an agent
Home facts
- Year built:2024
- Listing ID #:25013185
- Added:140 day(s) ago
- Updated:November 25, 2025 at 03:37 PM
Rooms and interior
- Bedrooms:4
- Total bathrooms:3
- Full bathrooms:3
- Living area:2,341 sq. ft.
Heating and cooling
- Cooling:Central Gas
- Heating:Central/Gas
Structure and exterior
- Roof:Composition
- Year built:2024
- Building area:2,341 sq. ft.
- Lot area:0.67 Acres
Schools
- High school:Tyler Legacy
- Middle school:Three Lakes
- Elementary school:Owens
Utilities
- Sewer:Aerobic Septic System
Finances and disclosures
- Price:$499,900
- Price per sq. ft.:$213.54
New listings near 11451 Tucker Circle
- New
 $70,000Active0.87 Acres
$70,000Active0.87 Acres0 Pintail, Flint, TX 75762
MLS# 25017060Listed by: STAPLES SOTHEBY'S INTERNATIONAL REALTY  $61,000Active0.26 Acres
$61,000Active0.26 Acres12159 Pinecrest Dr, Flint, TX 75762
MLS# 25016213Listed by: DRAKE REAL ESTATE & INVESTMENTS- New
 $80,000Active1.21 Acres
$80,000Active1.21 Acres0 Pintail, Flint, TX 75762
MLS# 25017036Listed by: STAPLES SOTHEBY'S INTERNATIONAL REALTY - New
 $80,000Active1.2 Acres
$80,000Active1.2 Acres0 Pintail, Flint, TX 75762
MLS# 25017057Listed by: STAPLES SOTHEBY'S INTERNATIONAL REALTY - New
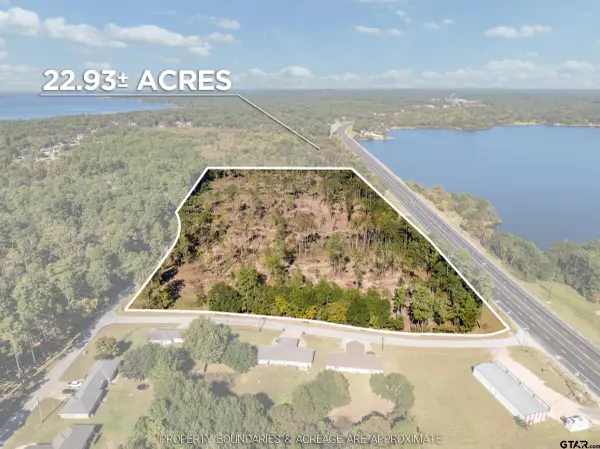 $1,000,000Active19.7 Acres
$1,000,000Active19.7 Acres17446 PINTAIL DR, Flint, TX 75762
MLS# 25017031Listed by: STAPLES SOTHEBY'S INTERNATIONAL REALTY - New
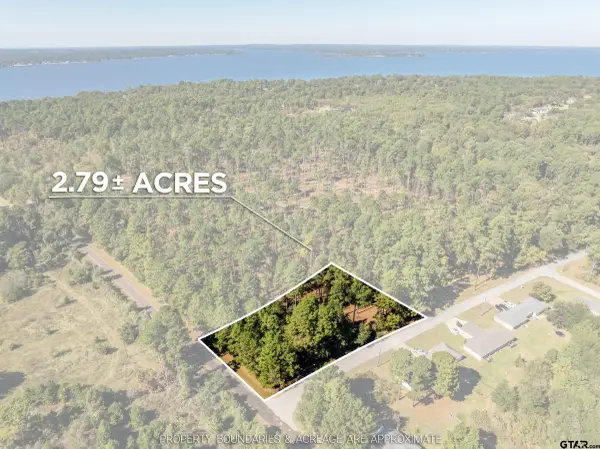 $90,000Active1.28 Acres
$90,000Active1.28 Acres0 Pintail, Flint, TX 75762
MLS# 25017032Listed by: STAPLES SOTHEBY'S INTERNATIONAL REALTY - New
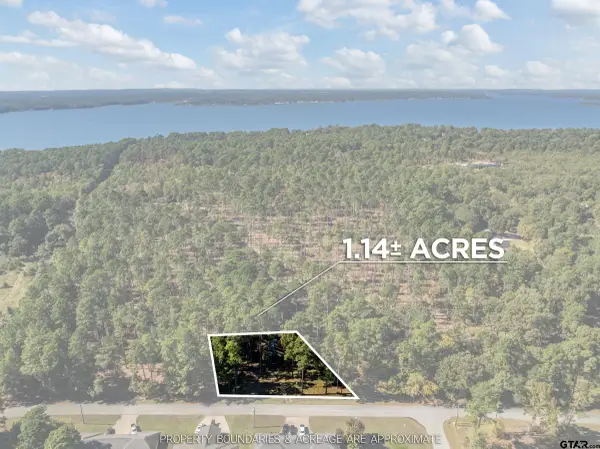 $175,000Active2 beds 1 baths816 sq. ft.
$175,000Active2 beds 1 baths816 sq. ft.17151 Pintail Dr, Flint, TX 75762
MLS# 25017033Listed by: STAPLES SOTHEBY'S INTERNATIONAL REALTY - New
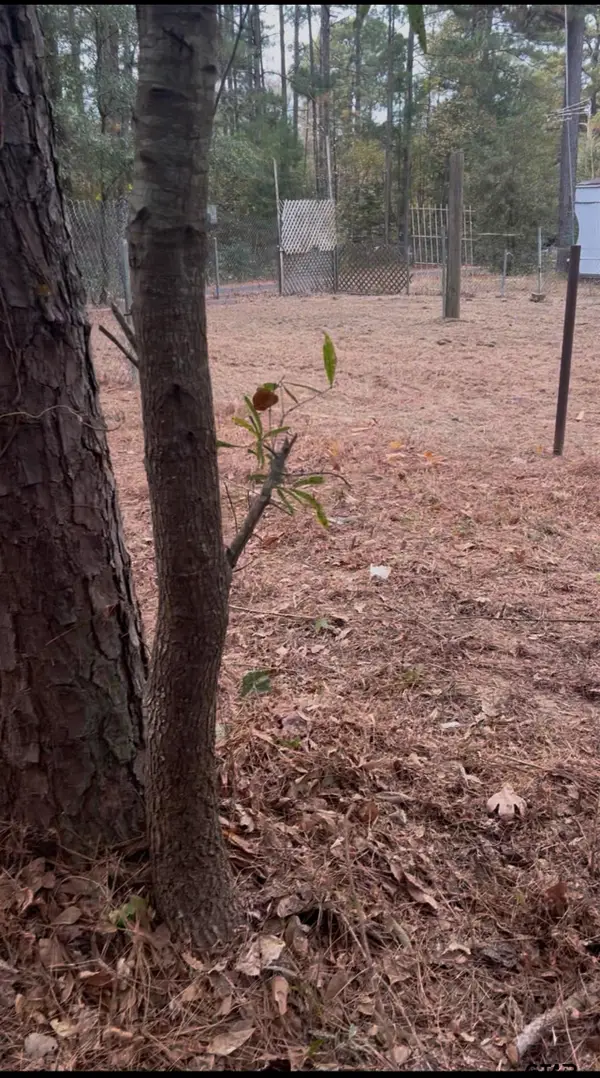 $12,000Active0.12 Acres
$12,000Active0.12 Acres16936 Tanglewood Dr, Flint, TX 75762
MLS# 25017017Listed by: RE/MAX TYLER - New
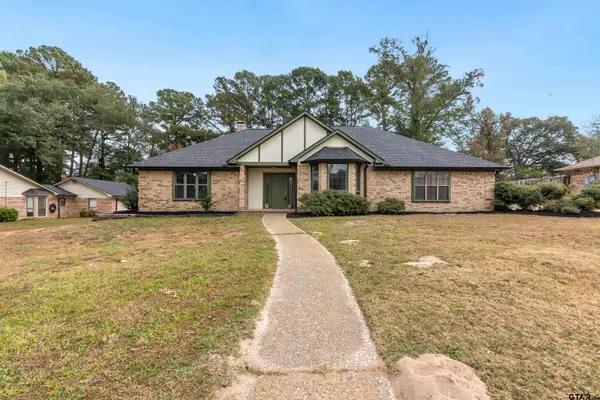 $339,900Active3 beds 2 baths1,936 sq. ft.
$339,900Active3 beds 2 baths1,936 sq. ft.18133 Briarcrest Dr, Flint, TX 75762
MLS# 25017012Listed by: DWELL REALTY - New
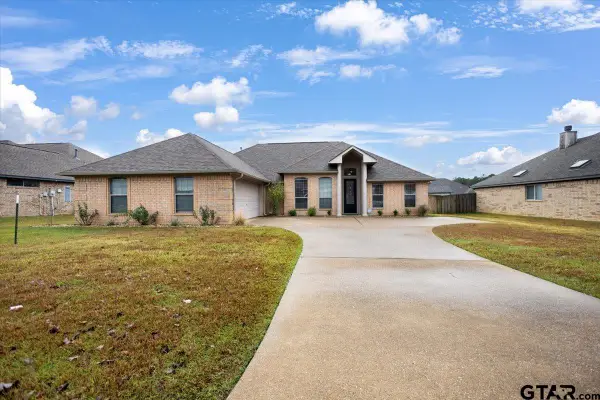 $315,900Active4 beds 2 baths1,920 sq. ft.
$315,900Active4 beds 2 baths1,920 sq. ft.2065 Yasmeen Circle, Flint, TX 75762
MLS# 25017001Listed by: KRISTI MARTIN REALTOR LLC
