15579 County Road 1104, Flint, TX 75762
Local realty services provided by:Better Homes and Gardens Real Estate I-20 Team
15579 County Road 1104,Flint, TX 75762
$499,000
- 4 Beds
- 3 Baths
- 2,297 sq. ft.
- Single family
- Active
Listed by:david skiles
Office:dwell realty
MLS#:25008503
Source:TX_GTAR
Price summary
- Price:$499,000
- Price per sq. ft.:$217.24
About this home
Back on the market after buyer's contingency fell through! Take advantage of this second chance to buy your dream property! Discover tranquil country living in Ridgeview, Flint, Texas! This charming home offers a stunning Blue Haven gunite pool and hot tub, perfect for relaxation. Inside, a spacious split floor plan includes a private master suite and a versatile guest room, with a convenient Jack and Jill bath connecting the third and fourth bedrooms or an office space. Enjoy a huge kitchen, formal dining, and a breakfast room with views of the pool and expansive backyard. The property also features an oversized insulated shop with electricity (30'x65' with 15' overhang, and 2 12'x12' roll up doors.) Recent updates include: New floors, the interior of the home has been repainted, rood is 3 years old, all new AC, new pool system, and shop was built in 2020.Located just blocks from Lake Palestine and minutes from dining, shopping, churches, and schools!
Contact an agent
Home facts
- Year built:2005
- Listing ID #:25008503
- Added:120 day(s) ago
- Updated:September 23, 2025 at 02:40 PM
Rooms and interior
- Bedrooms:4
- Total bathrooms:3
- Full bathrooms:3
- Living area:2,297 sq. ft.
Heating and cooling
- Cooling:Central Electric
- Heating:Central/Electric
Structure and exterior
- Roof:Composition
- Year built:2005
- Building area:2,297 sq. ft.
- Lot area:0.69 Acres
Schools
- High school:Tyler Legacy
- Middle school:Three Lakes
- Elementary school:Owens
Utilities
- Water:Public
- Sewer:Aerobic Septic System
Finances and disclosures
- Price:$499,000
- Price per sq. ft.:$217.24
New listings near 15579 County Road 1104
- New
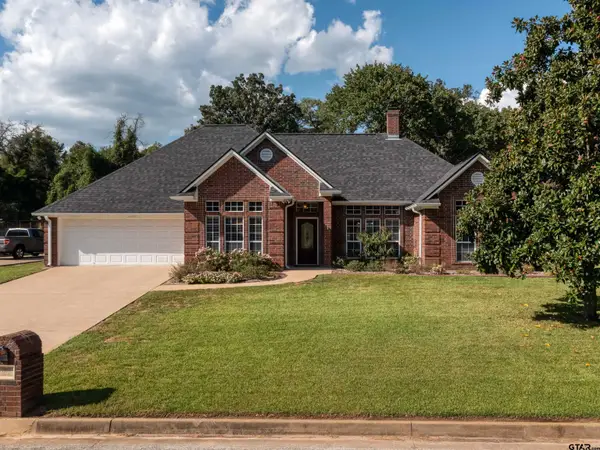 $395,000Active4 beds 2 baths2,223 sq. ft.
$395,000Active4 beds 2 baths2,223 sq. ft.19110 Bynum, Flint, TX 75762
MLS# 25014633Listed by: GREGORY REALTY - New
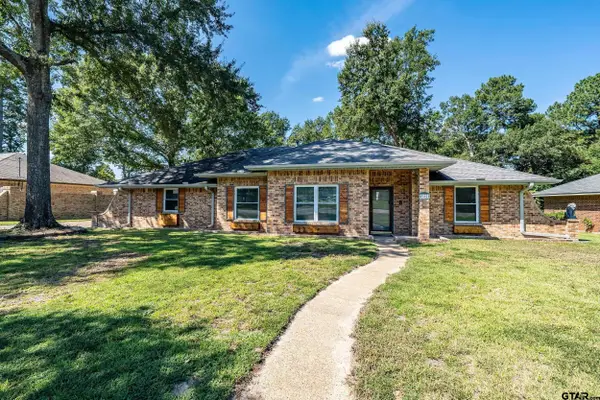 $339,900Active3 beds 2 baths1,999 sq. ft.
$339,900Active3 beds 2 baths1,999 sq. ft.19250 Pinedale, Flint, TX 75762
MLS# 25014630Listed by: KELLER WILLIAMS REALTY-TYLER - New
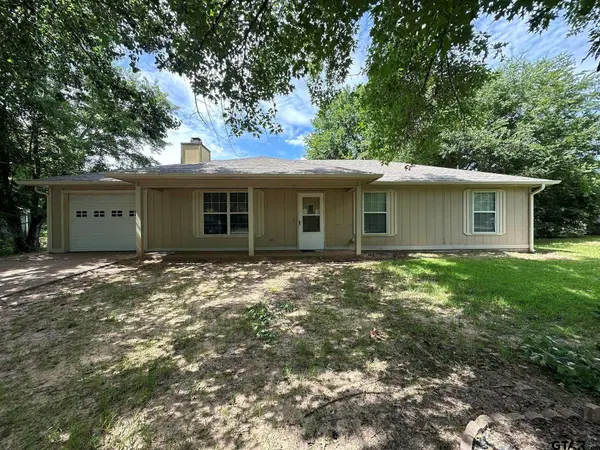 $205,000Active3 beds 2 baths1,718 sq. ft.
$205,000Active3 beds 2 baths1,718 sq. ft.14286 Arber Street, Flint, TX 75762
MLS# 25014598Listed by: TEXAS REALTY SOURCE, LLC - New
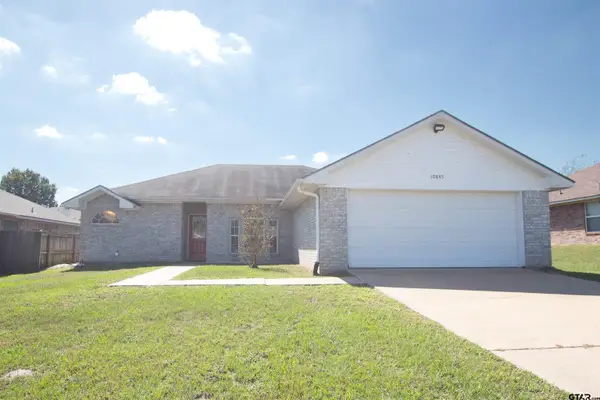 $239,900Active4 beds 2 baths1,496 sq. ft.
$239,900Active4 beds 2 baths1,496 sq. ft.10845 Nashville Dr, Flint, TX 75762
MLS# 25014504Listed by: RE/MAX PROFESSIONALS - New
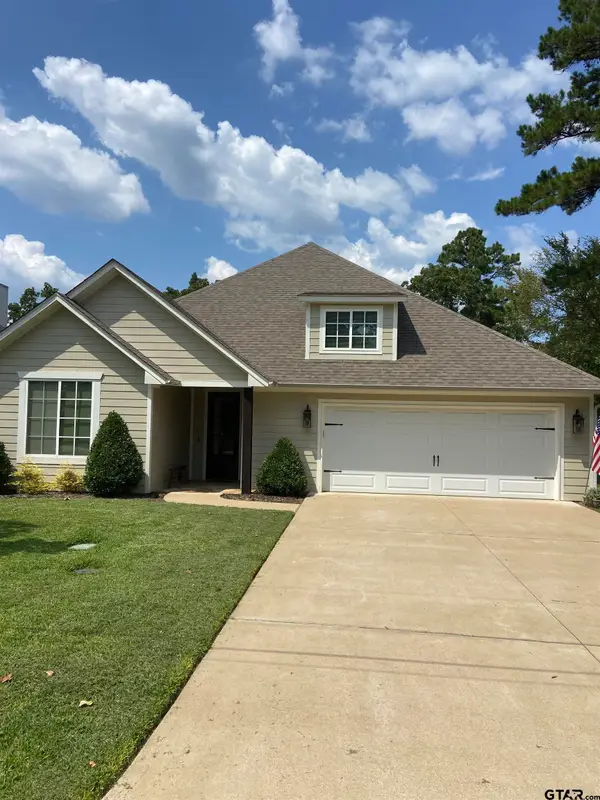 $399,000Active3 beds 2 baths2,050 sq. ft.
$399,000Active3 beds 2 baths2,050 sq. ft.16864 Easy Street, Flint, TX 75762
MLS# 25014482Listed by: WOOD REAL ESTATE GROUP, LLC - New
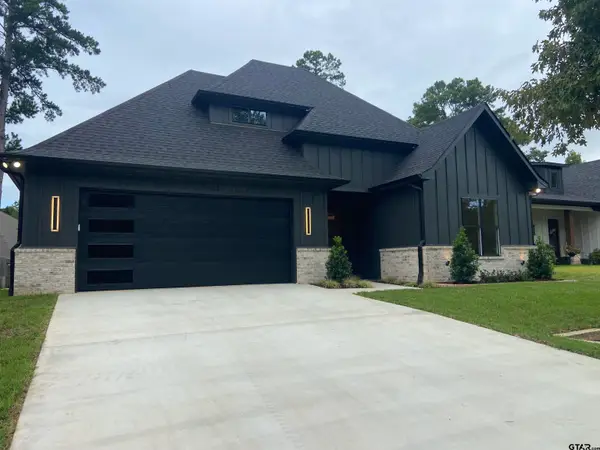 $440,000Active3 beds 2 baths2,017 sq. ft.
$440,000Active3 beds 2 baths2,017 sq. ft.18690 Windjammer, Flint, TX 75762
MLS# 25014478Listed by: WOOD REAL ESTATE GROUP, LLC - New
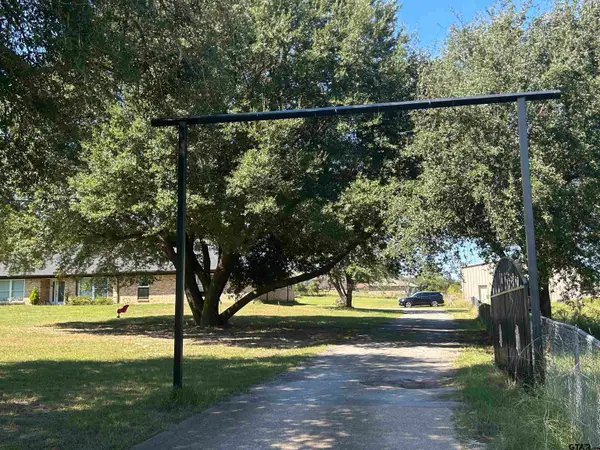 $579,000Active5 beds 4 baths3,440 sq. ft.
$579,000Active5 beds 4 baths3,440 sq. ft.2201 Ridgley Drive, Flint, TX 75762
MLS# 25014404Listed by: REALEDGE REAL ESTATE - TYLER - New
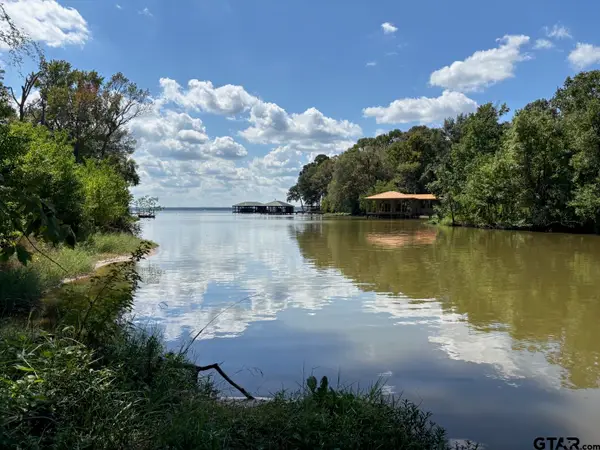 $79,900Active0.5 Acres
$79,900Active0.5 AcresLot 5 Paradise Lane, Flint, TX 75762
MLS# 25014389Listed by: RE/MAX TYLER - New
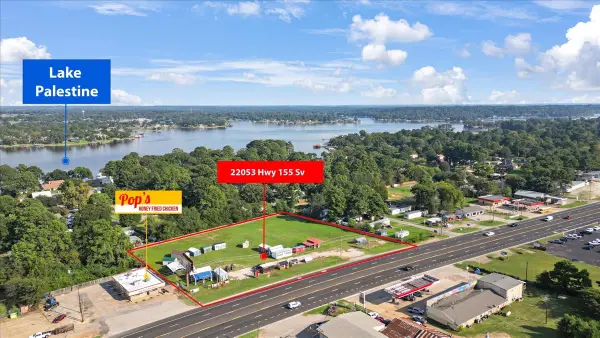 $400,000Active2.03 Acres
$400,000Active2.03 AcresTBD S Hwy 155, Flint, TX 75762
MLS# 21070557Listed by: KELLER WILLIAMS REALTY-TYLER - Open Sat, 10am to 12pmNew
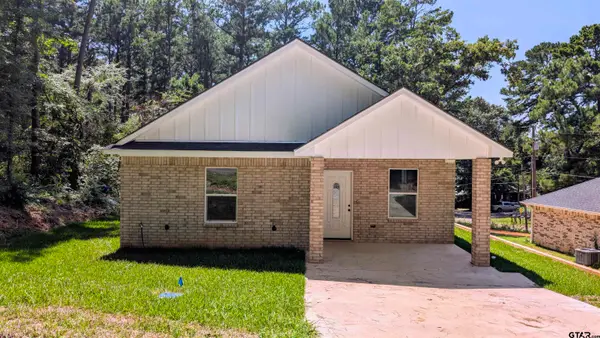 $220,000Active3 beds 2 baths1,200 sq. ft.
$220,000Active3 beds 2 baths1,200 sq. ft.20428 High Point Dr, Flint, TX 75762
MLS# 25014363Listed by: MILLER HOMES GROUP
