18054 Silver Leaf, Flint, TX 75762
Local realty services provided by:Better Homes and Gardens Real Estate I-20 Team
18054 Silver Leaf,Flint, TX 75762
$350,000
- 4 Beds
- 3 Baths
- 2,309 sq. ft.
- Single family
- Active
Listed by: karin miller
Office: the agency - tyler
MLS#:25014174
Source:TX_GTAR
Price summary
- Price:$350,000
- Price per sq. ft.:$151.58
About this home
This adorable 4 bedroom 3 bath home is just perfect for a family looking for a Flint address on a lovely street...with plenty of space to entertain, grow, play and work! Offering over 2300 square feet, with 2 living areas, an office nook and a great flow throughout, you've got to see this one in person. The large backyard is an oasis to escape from the hustle and bustle, while still being close to everything!! The lot is huge, with a fenced backyard featuring a covered patio, firepit, and a 10x10 concrete pad perfect for parking a boat, camper or even a play area for the kids! One bedroom and full bath is separate from the others, making it perfect for the teenager that needs a little extra space or a MIL wing for more privacy from the rest of the home. The kitchen has been updated with gorgeous granite countertops, backsplash and cheerfully painted cabinets. It's open to the second family room, providing the ideal opportunity to entertain, gather and experience community. Come see 18054 Silver Leaf for yourself and fall in love with your next home!
Contact an agent
Home facts
- Year built:1987
- Listing ID #:25014174
- Added:63 day(s) ago
- Updated:November 25, 2025 at 03:37 PM
Rooms and interior
- Bedrooms:4
- Total bathrooms:3
- Full bathrooms:3
- Living area:2,309 sq. ft.
Heating and cooling
- Cooling:Central Electric
- Heating:Central/Gas
Structure and exterior
- Roof:Composition
- Year built:1987
- Building area:2,309 sq. ft.
Schools
- High school:Tyler Legacy
- Middle school:Three Lakes
- Elementary school:Owens
Utilities
- Water:Public
- Sewer:Public Sewer
Finances and disclosures
- Price:$350,000
- Price per sq. ft.:$151.58
- Tax amount:$3,450
New listings near 18054 Silver Leaf
- New
 $70,000Active0.87 Acres
$70,000Active0.87 Acres0 Pintail, Flint, TX 75762
MLS# 25017060Listed by: STAPLES SOTHEBY'S INTERNATIONAL REALTY  $61,000Active0.26 Acres
$61,000Active0.26 Acres12159 Pinecrest Dr, Flint, TX 75762
MLS# 25016213Listed by: DRAKE REAL ESTATE & INVESTMENTS- New
 $80,000Active1.21 Acres
$80,000Active1.21 Acres0 Pintail, Flint, TX 75762
MLS# 25017036Listed by: STAPLES SOTHEBY'S INTERNATIONAL REALTY - New
 $80,000Active1.2 Acres
$80,000Active1.2 Acres0 Pintail, Flint, TX 75762
MLS# 25017057Listed by: STAPLES SOTHEBY'S INTERNATIONAL REALTY - New
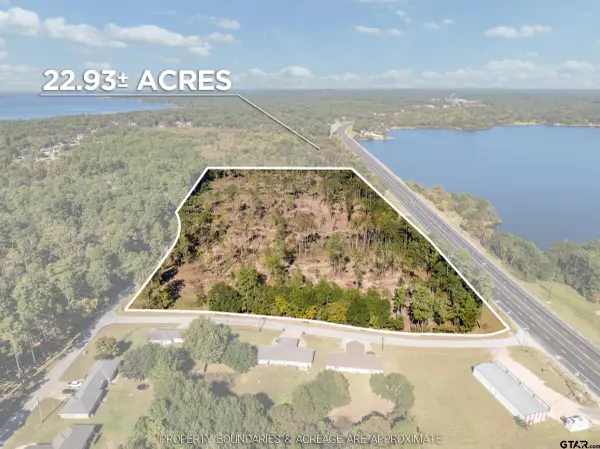 $1,000,000Active19.7 Acres
$1,000,000Active19.7 Acres17446 PINTAIL DR, Flint, TX 75762
MLS# 25017031Listed by: STAPLES SOTHEBY'S INTERNATIONAL REALTY - New
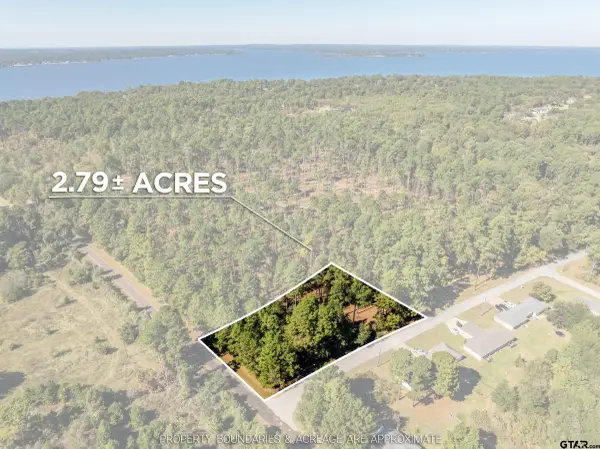 $90,000Active1.28 Acres
$90,000Active1.28 Acres0 Pintail, Flint, TX 75762
MLS# 25017032Listed by: STAPLES SOTHEBY'S INTERNATIONAL REALTY - New
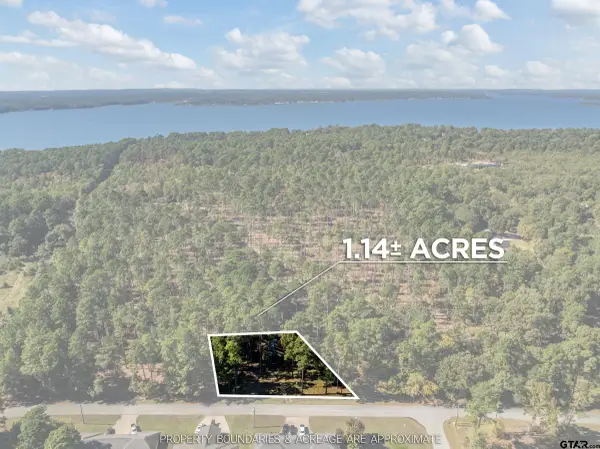 $175,000Active2 beds 1 baths816 sq. ft.
$175,000Active2 beds 1 baths816 sq. ft.17151 Pintail Dr, Flint, TX 75762
MLS# 25017033Listed by: STAPLES SOTHEBY'S INTERNATIONAL REALTY - New
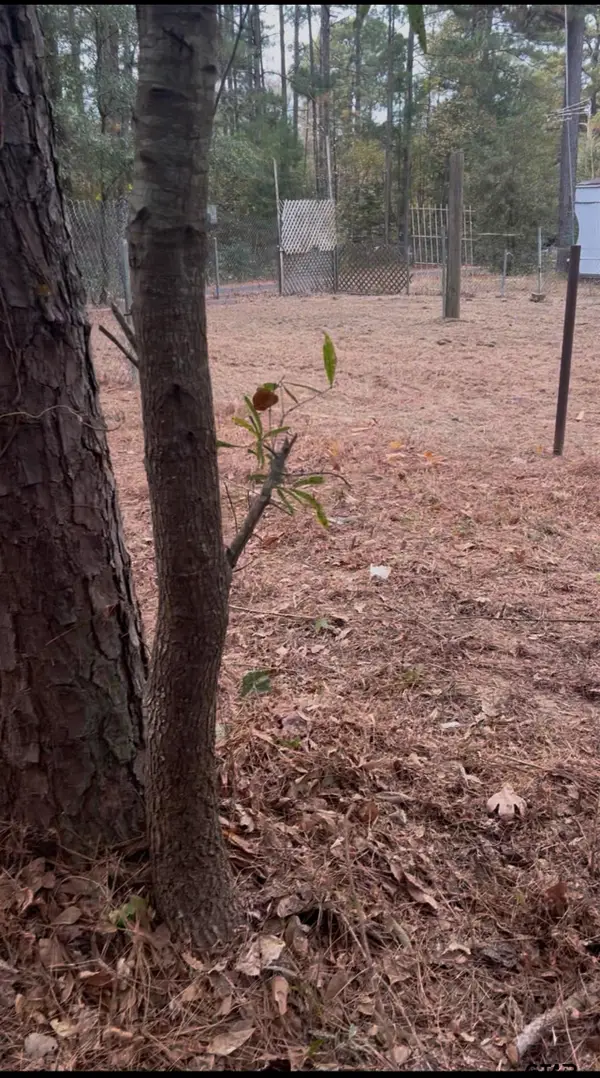 $12,000Active0.12 Acres
$12,000Active0.12 Acres16936 Tanglewood Dr, Flint, TX 75762
MLS# 25017017Listed by: RE/MAX TYLER - New
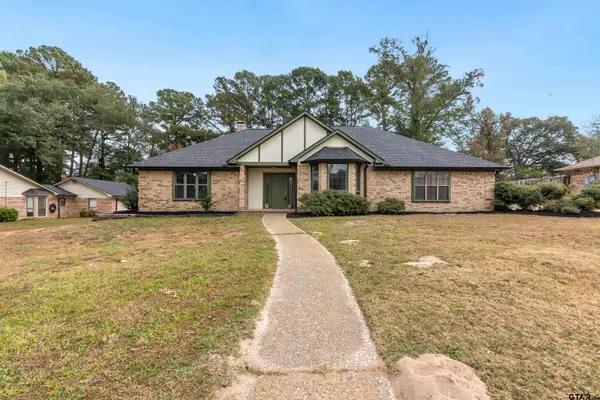 $339,900Active3 beds 2 baths1,936 sq. ft.
$339,900Active3 beds 2 baths1,936 sq. ft.18133 Briarcrest Dr, Flint, TX 75762
MLS# 25017012Listed by: DWELL REALTY - New
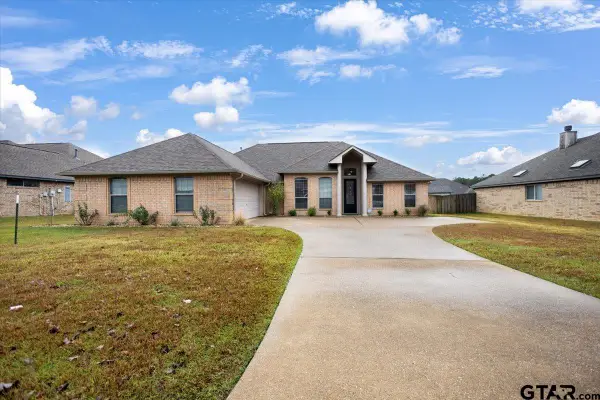 $315,900Active4 beds 2 baths1,920 sq. ft.
$315,900Active4 beds 2 baths1,920 sq. ft.2065 Yasmeen Circle, Flint, TX 75762
MLS# 25017001Listed by: KRISTI MARTIN REALTOR LLC
