18378 WHIPPOORWILL LANE, Flint, TX 75762
Local realty services provided by:Better Homes and Gardens Real Estate I-20 Team
18378 WHIPPOORWILL LANE,Flint, TX 75762
$349,000
- 3 Beds
- 2 Baths
- 1,916 sq. ft.
- Single family
- Active
Listed by:kevin taylor
Office:re/max tyler
MLS#:25010085
Source:TX_GTAR
Price summary
- Price:$349,000
- Price per sq. ft.:$182.15
About this home
BEAUTIFUL SOUTHERN CUSTOM BUILT & WELL MAINTAINED HOME ON WOODED CORNER LOT IN THE DESIRABLE VILLAGES COMMUNITY ON LAKE PALESTINE. OPEN FLOOR PLAN OFFERS GRANITE KITCHEN WITH SS APPLIANCES(FRIDGE STAYS) & BREAKFAST AREA WITH BUILT-INS, FORMAL DINING, LARGE GREAT ROOM WITH ADDED GAS LOG FIRE UNIT & VAULTED CEILINGS WILL BUILT-IN UPPER ALCOVES, CUSTOM WINDOW SHADES & PLANTATION SHUTTERS, PRIVATE PRIMARY BEDROOM WITH FIREPLACE & OFFICE ; ELEGANT PRIMARY BATH WITH VAULTED CEILING, SHOWER & GARDEN TUB, BIDET & EXPANSIVE WALK-IN CLOSET, COZY GUEST BEDROOMS, GUEST BATH HAS COMMODE SEAT WARMER, ROOF 5 YRS OLD. A/C & HEAT 3 YRS OLD, HWH 2 YRS OLD, 4 YR OLD GRANITE COUNTERS. GROUNDS OFFER BEAUTIFULLY MANICURED & IRRIGATED LANDSCAPE, 10X20 WIRED GARDEN SHED WITH HEAT/COOLING WINDOW UNIT, GENERAC GENERATOR WIRED FOR AUTOMATIC TURN- POWEREDBY SUBMERGED 100 GAL PROPANE TANK. 1 YR OLD HOT TUB. REMAINING FURNITURE CAN GO WITH THE HOUSE OR BE REMOVED.
Contact an agent
Home facts
- Year built:1999
- Listing ID #:25010085
- Added:89 day(s) ago
- Updated:September 30, 2025 at 02:59 PM
Rooms and interior
- Bedrooms:3
- Total bathrooms:2
- Full bathrooms:2
- Living area:1,916 sq. ft.
Heating and cooling
- Cooling:Central Electric
- Heating:Central/Electric, Heat Pump
Structure and exterior
- Roof:Composition
- Year built:1999
- Building area:1,916 sq. ft.
- Lot area:0.3 Acres
Schools
- High school:Tyler Legacy
- Middle school:Three Lakes
- Elementary school:Owens
Utilities
- Water:Public
- Sewer:Aerobic Septic System
Finances and disclosures
- Price:$349,000
- Price per sq. ft.:$182.15
- Tax amount:$1,238
New listings near 18378 WHIPPOORWILL LANE
- New
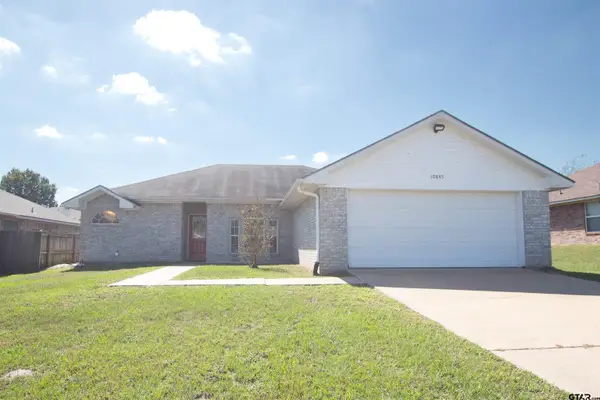 $239,900Active4 beds 2 baths1,496 sq. ft.
$239,900Active4 beds 2 baths1,496 sq. ft.10845 Nashville Dr, Flint, TX 75762
MLS# 25014504Listed by: RE/MAX PROFESSIONALS - New
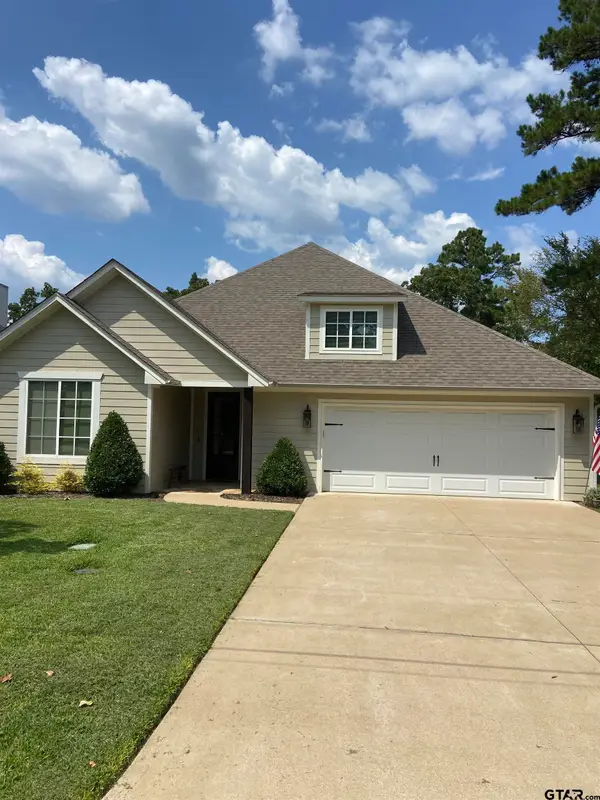 $399,000Active3 beds 2 baths2,050 sq. ft.
$399,000Active3 beds 2 baths2,050 sq. ft.16864 Easy Street, Flint, TX 75762
MLS# 25014482Listed by: WOOD REAL ESTATE GROUP, LLC - New
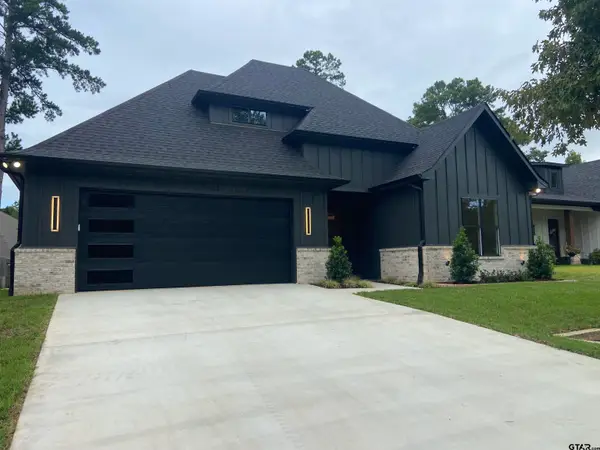 $440,000Active3 beds 2 baths2,017 sq. ft.
$440,000Active3 beds 2 baths2,017 sq. ft.18690 Windjammer, Flint, TX 75762
MLS# 25014478Listed by: WOOD REAL ESTATE GROUP, LLC - New
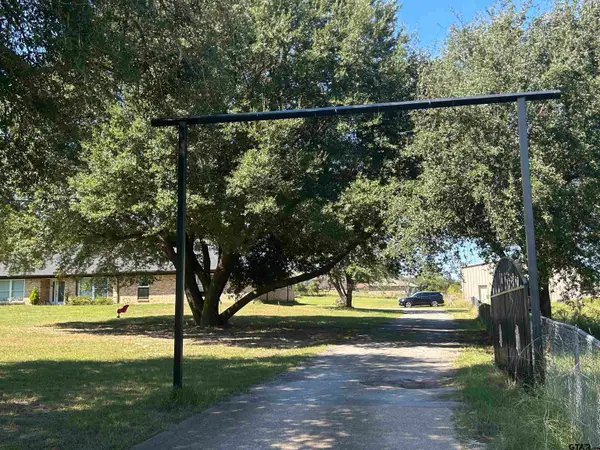 $579,000Active5 beds 4 baths3,440 sq. ft.
$579,000Active5 beds 4 baths3,440 sq. ft.2201 Ridgley Drive, Flint, TX 75762
MLS# 25014404Listed by: REALEDGE REAL ESTATE - TYLER - New
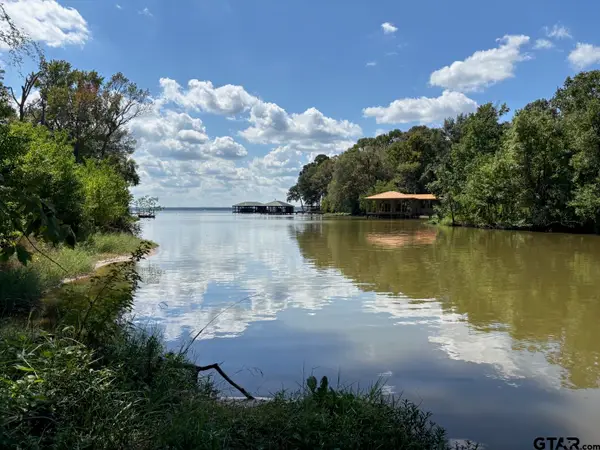 $79,900Active0.5 Acres
$79,900Active0.5 AcresLot 5 Paradise Lane, Flint, TX 75762
MLS# 25014389Listed by: RE/MAX TYLER - New
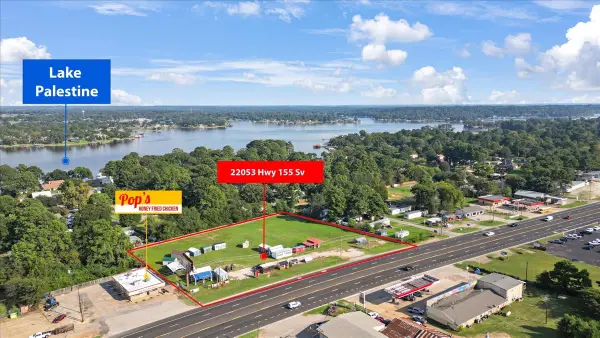 $400,000Active2.03 Acres
$400,000Active2.03 AcresTBD S Hwy 155, Flint, TX 75762
MLS# 21070557Listed by: KELLER WILLIAMS REALTY-TYLER - Open Sat, 10am to 12pmNew
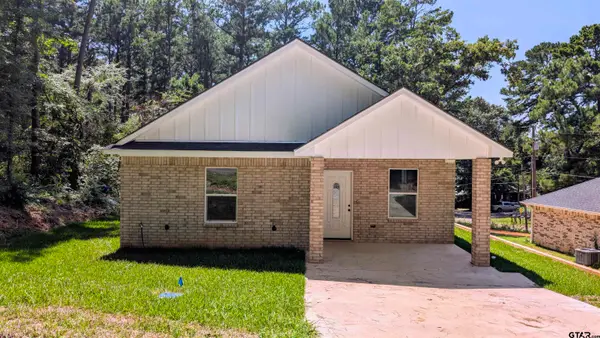 $220,000Active3 beds 2 baths1,200 sq. ft.
$220,000Active3 beds 2 baths1,200 sq. ft.20428 High Point Dr, Flint, TX 75762
MLS# 25014363Listed by: MILLER HOMES GROUP - New
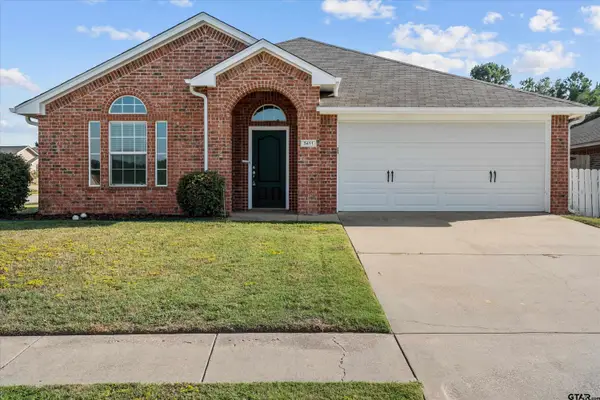 $290,000Active3 beds 2 baths1,688 sq. ft.
$290,000Active3 beds 2 baths1,688 sq. ft.5411 Meadow West Ct, Flint, TX 75762
MLS# 25014256Listed by: SHOWCASE REALTY - New
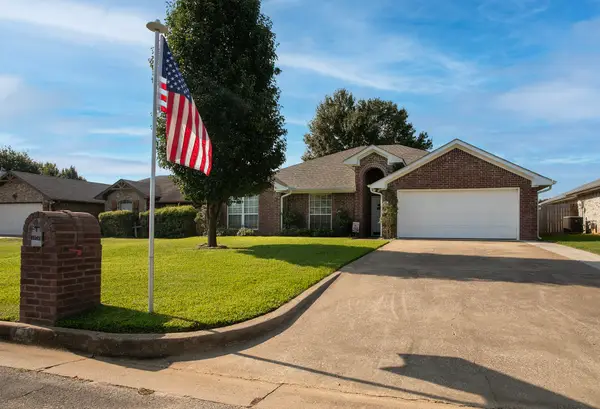 $334,000Active4 beds 2 baths1,776 sq. ft.
$334,000Active4 beds 2 baths1,776 sq. ft.10787 Southern Trace Circle, Flint, TX 75762
MLS# 21068459Listed by: LAKE HOMES REALTY, LLC - New
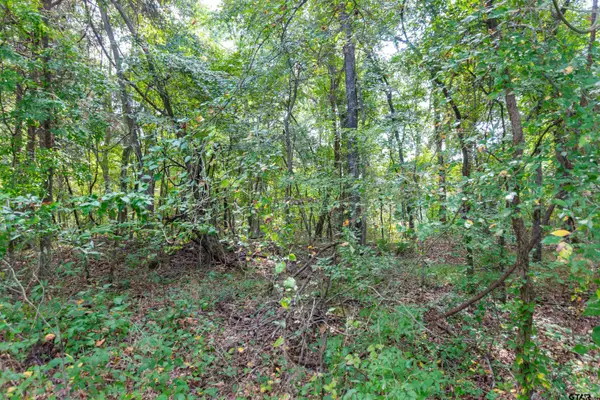 $349,900Active15.79 Acres
$349,900Active15.79 Acres19555 CR 178, Flint, TX 75762
MLS# 25014242Listed by: RE/MAX PROFESSIONALS
