19132 Falls Creek Dr., Flint, TX 75762
Local realty services provided by:Better Homes and Gardens Real Estate I-20 Team
19132 Falls Creek Dr.,Flint, TX 75762
$895,000
- 3 Beds
- 2 Baths
- 2,874 sq. ft.
- Single family
- Active
Listed by:liz stovall
Office:berkshire hathaway homeservices premier properties
MLS#:25006121
Source:TX_GTAR
Price summary
- Price:$895,000
- Price per sq. ft.:$311.41
About this home
A beautiful custom built country home, sitting on 5 park-like acres, surrounded by pipe fencing with custom gate entry. The moment you walk in you will be amazed by the custom Wayne’s coating design in the living area, custom solid wood cabinetry in kitchen and bathrooms and 9-12 foot ceilings throughout. This spacious 3 bedroom, 2 bathroom with 2 bonus rooms (currently a music studio and game room) and a separate sunroom is perfect for all your entertaining needs. The oversized laundry room and walk in pantry make it nice for extra food or kitchen equipment storage. Master bedroom is spacious with plenty of sitting room. Master bath has walk-in closet and a spacious cedar closet. Never have electrical issues with the whole house backup generator. Step outside to a wonderful outdoor area with new composition decking (2024) and a cascading waterfall that leads to a Koi pond. The back part of the property backs up to the gorgeous Falls Creek. Property has horse pens, corrals and tack room. Crossed fenced for multiple animals. Hen house was built with full protection from snakes and other varmints. Large shed for Motorhome storage or put all your farm equipment. The shop/barn with overhead door, greenhouse, and nice sized hobby shed fulfill every family member’s needs. Enjoy the water well (in cute well house) or city water for watering needs. Not only is there a 2 car garage but also a recently added 8 space concrete carport. The windmill, flagpole and concrete flower vases at gate stay with the home. This property is a must see!!
Contact an agent
Home facts
- Year built:1992
- Listing ID #:25006121
- Added:155 day(s) ago
- Updated:September 23, 2025 at 02:40 PM
Rooms and interior
- Bedrooms:3
- Total bathrooms:2
- Full bathrooms:2
- Living area:2,874 sq. ft.
Heating and cooling
- Cooling:Central Electric
- Heating:Heat Pump
Structure and exterior
- Roof:Composition
- Year built:1992
- Building area:2,874 sq. ft.
- Lot area:5.06 Acres
Schools
- High school:Tyler Legacy
- Middle school:Three Lakes
- Elementary school:Owens
Utilities
- Water:Public, Well
- Sewer:Aerobic Septic System
Finances and disclosures
- Price:$895,000
- Price per sq. ft.:$311.41
New listings near 19132 Falls Creek Dr.
- New
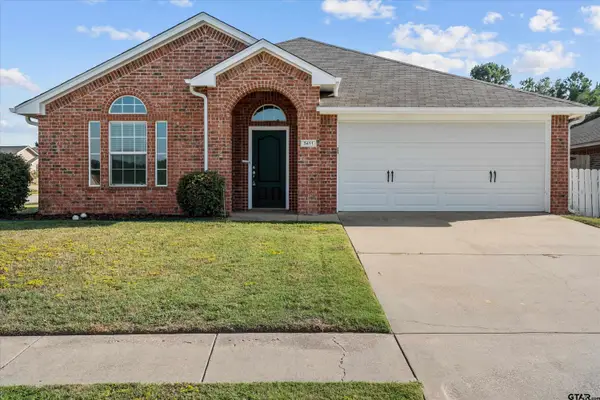 $290,000Active3 beds 2 baths1,688 sq. ft.
$290,000Active3 beds 2 baths1,688 sq. ft.5411 Meadow West Ct, Flint, TX 75762
MLS# 25014256Listed by: SHOWCASE REALTY - New
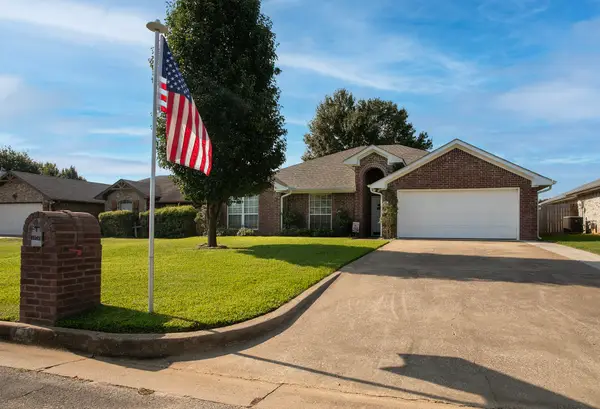 $334,000Active4 beds 2 baths1,776 sq. ft.
$334,000Active4 beds 2 baths1,776 sq. ft.10787 Southern Trace Circle, Flint, TX 75762
MLS# 21068459Listed by: LAKE HOMES REALTY, LLC - New
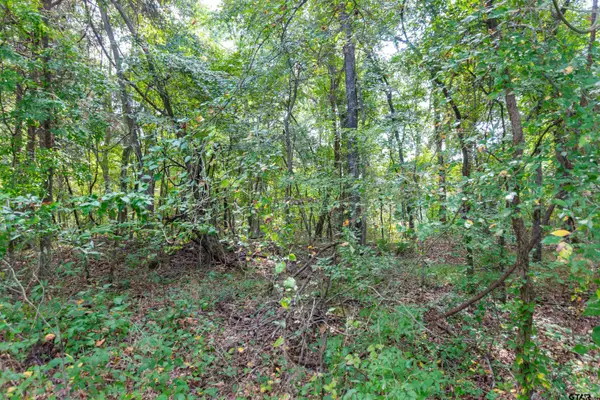 $349,900Active15.79 Acres
$349,900Active15.79 Acres19555 CR 178, Flint, TX 75762
MLS# 25014242Listed by: RE/MAX PROFESSIONALS - New
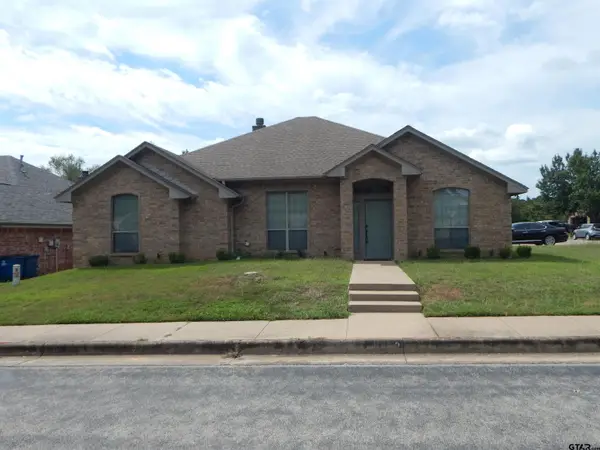 $310,000Active4 beds 2 baths2,156 sq. ft.
$310,000Active4 beds 2 baths2,156 sq. ft.19482 Ruggles Ct, Flint, TX 75762
MLS# 25014205Listed by: TEXAS CROSSWAY REALTY - New
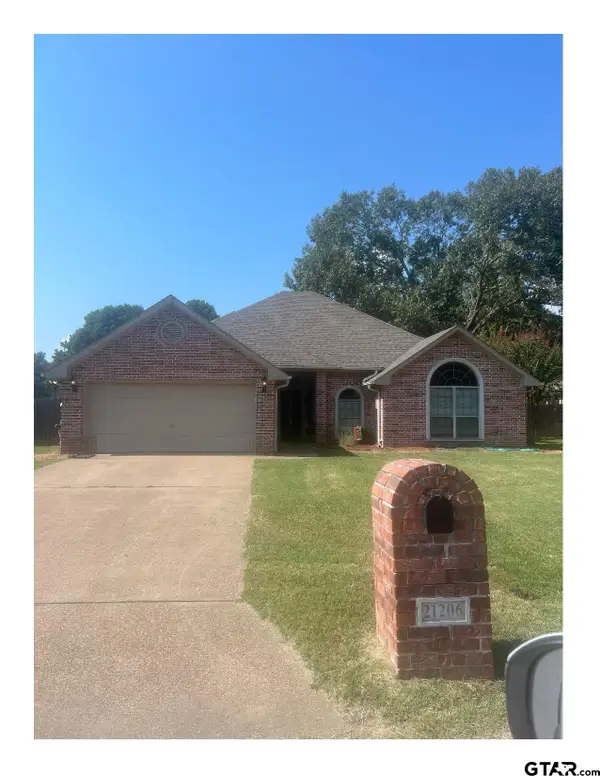 $365,000Active3 beds 2 baths2,041 sq. ft.
$365,000Active3 beds 2 baths2,041 sq. ft.21206 Altuda Lane, Flint, TX 75762
MLS# 25014179Listed by: RE/MAX PROPERTIES - New
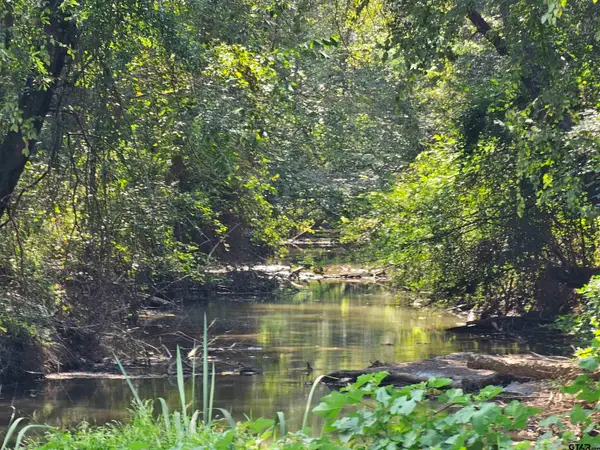 $650,000Active123.79 Acres
$650,000Active123.79 AcresTBD FM 2661, Flint, TX 75762
MLS# 25014182Listed by: XCEL PROPERTIES - New
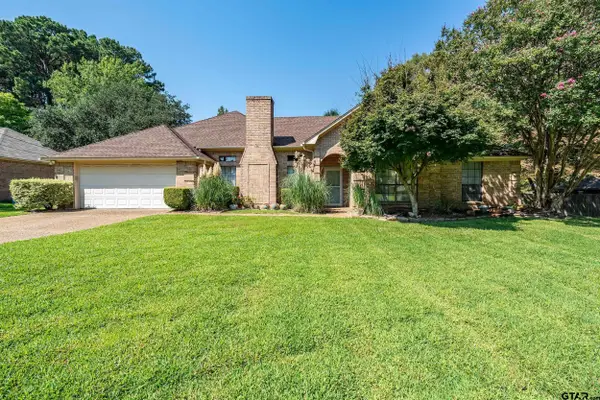 $375,000Active4 beds 3 baths2,309 sq. ft.
$375,000Active4 beds 3 baths2,309 sq. ft.18054 Silver Leaf, Flint, TX 75762
MLS# 25014174Listed by: THE AGENCY - TYLER - New
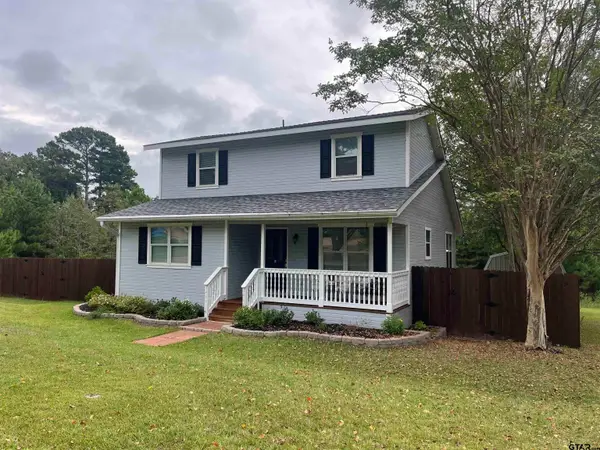 $230,000Active3 beds 2 baths1,476 sq. ft.
$230,000Active3 beds 2 baths1,476 sq. ft.18377 WATER FALL LN, Flint, TX 75762
MLS# 25014147Listed by: WEAVER REAL ESTATE PARTNERS - New
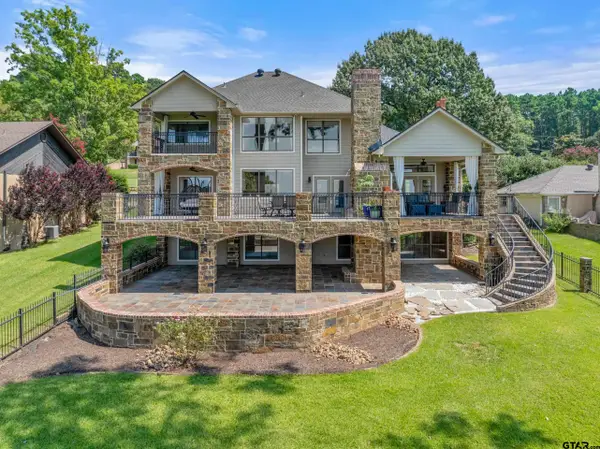 $1,350,000Active4 beds 4 baths3,850 sq. ft.
$1,350,000Active4 beds 4 baths3,850 sq. ft.18248 Lakeside Dr, Flint, TX 75762
MLS# 25014096Listed by: EBBY HALLIDAY, REALTORS - TYLER - New
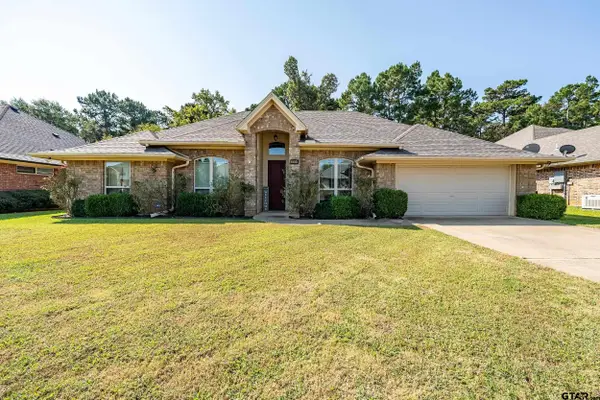 $335,000Active4 beds 2 baths2,004 sq. ft.
$335,000Active4 beds 2 baths2,004 sq. ft.19499 Sara Ln, Flint, TX 75762
MLS# 25014074Listed by: MILLER HOMES GROUP
