19909 CR 1102, Flint, TX 75762
Local realty services provided by:Better Homes and Gardens Real Estate I-20 Team
19909 CR 1102,Flint, TX 75762
$1,075,000
- 3 Beds
- 3 Baths
- 2,989 sq. ft.
- Farm
- Active
Listed by:charlotte williams
Office:keller williams realty-tyler
MLS#:25003129
Source:TX_GTAR
Price summary
- Price:$1,075,000
- Price per sq. ft.:$359.65
About this home
Welcome to your dream retreat! Nestled on 10.92 acres of breathtaking rolling terrain, this 3-bedroom, 2.5-bath home, with 2 additional bonus rooms that offer an exceptional blend of luxury, comfort, and outdoor beauty with 2989 square feet of living space. Located off the road, the estate is accessed by a long, winding asphalt driveway that leads directly back to the expansive shop, ensuring both privacy and convenience. Step inside to an open floor plan with tall ceilings throughout, creating an airy and inviting atmosphere. The heart of the home is the gourmet kitchen, featuring a spacious island perfect for entertaining. Just off the large living area, a dedicated office, and a workout room. One of the bedrooms is currently used as a den but is large enough to serve as a bunk room. Outside, the resort-style heated pool with a waterfall and attached hot tub serves as a stunning centerpiece. The enormous back porch boasts a fully equipped outdoor kitchen, making it the perfect space for entertaining. The fenced-in yard provides a separate safe haven for pets, while you enjoy your beautiful backyard oasis. Car enthusiasts and hobbyists will appreciate the oversized three-car garage in addition to the massive man cave/shop that’s detached behind the home. The property also features wooded acreage to explore, along with a tranquil pond. Additionally, the home is fully wired and ready for a whole house generator as well as foam insulated for efficiency. The entire home is also wired for a speaker system, adding to its modern convenience. Just minutes away to Tyler and 1.5 hour to Dallas. This private estate offers the best of luxury living with ample space to roam. Don't miss this rare opportunity! Owner is agent.
Contact an agent
Home facts
- Year built:2018
- Listing ID #:25003129
- Added:206 day(s) ago
- Updated:September 23, 2025 at 02:40 PM
Rooms and interior
- Bedrooms:3
- Total bathrooms:3
- Full bathrooms:2
- Half bathrooms:1
- Living area:2,989 sq. ft.
Heating and cooling
- Cooling:Central Electric, Zoned-3 or More
- Heating:Central Gas, Zoned
Structure and exterior
- Roof:Composition
- Year built:2018
- Building area:2,989 sq. ft.
- Lot area:10.92 Acres
Schools
- High school:Tyler Legacy
- Middle school:Three Lakes
- Elementary school:Owens
Utilities
- Water:Public
- Sewer:Aerobic Septic System
Finances and disclosures
- Price:$1,075,000
- Price per sq. ft.:$359.65
- Tax amount:$11,025
New listings near 19909 CR 1102
- New
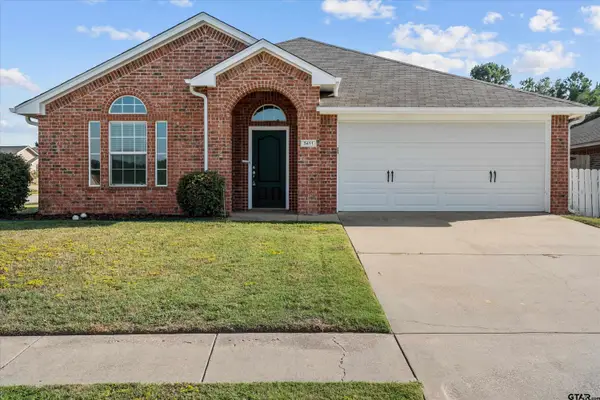 $290,000Active3 beds 2 baths1,688 sq. ft.
$290,000Active3 beds 2 baths1,688 sq. ft.5411 Meadow West Ct, Flint, TX 75762
MLS# 25014256Listed by: SHOWCASE REALTY - New
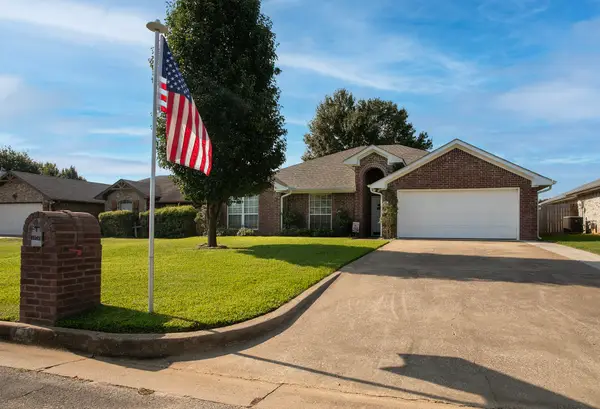 $334,000Active4 beds 2 baths1,776 sq. ft.
$334,000Active4 beds 2 baths1,776 sq. ft.10787 Southern Trace Circle, Flint, TX 75762
MLS# 21068459Listed by: LAKE HOMES REALTY, LLC - New
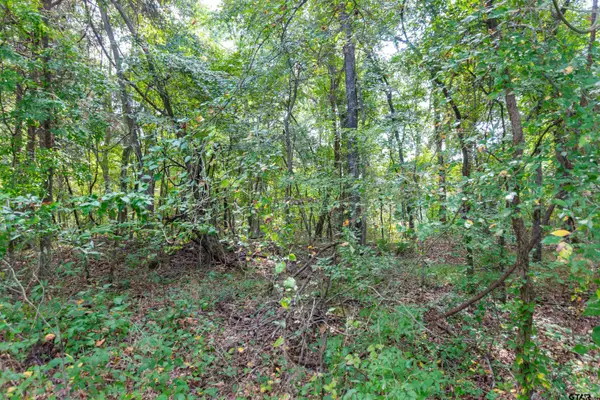 $349,900Active15.79 Acres
$349,900Active15.79 Acres19555 CR 178, Flint, TX 75762
MLS# 25014242Listed by: RE/MAX PROFESSIONALS - New
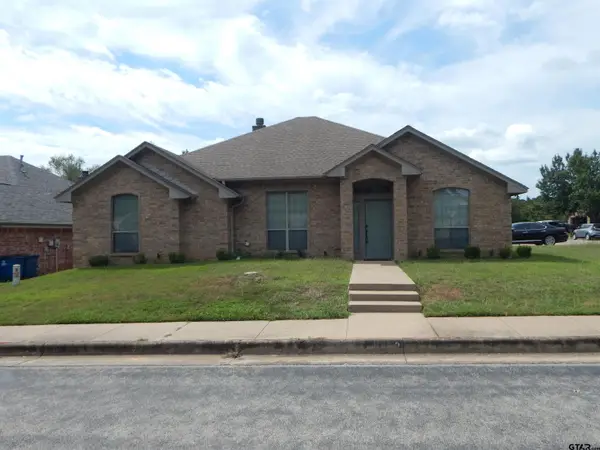 $310,000Active4 beds 2 baths2,156 sq. ft.
$310,000Active4 beds 2 baths2,156 sq. ft.19482 Ruggles Ct, Flint, TX 75762
MLS# 25014205Listed by: TEXAS CROSSWAY REALTY - New
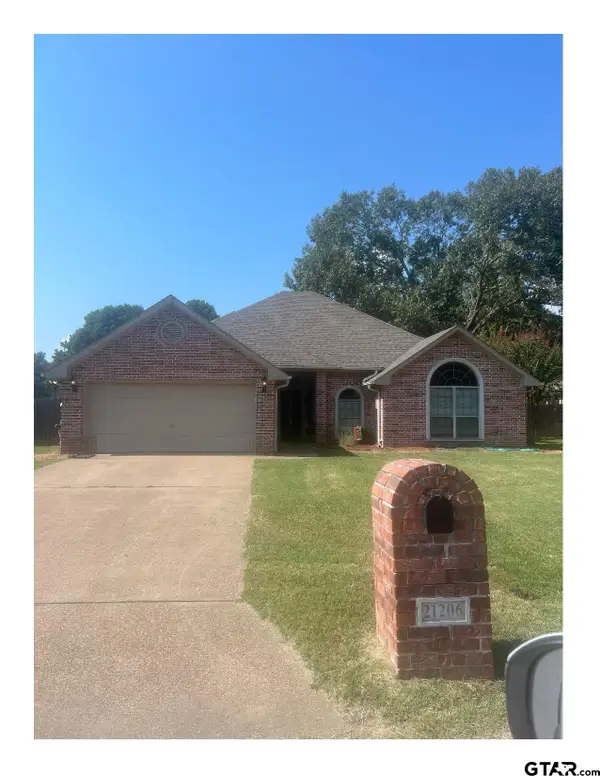 $365,000Active3 beds 2 baths2,041 sq. ft.
$365,000Active3 beds 2 baths2,041 sq. ft.21206 Altuda Lane, Flint, TX 75762
MLS# 25014179Listed by: RE/MAX PROPERTIES - New
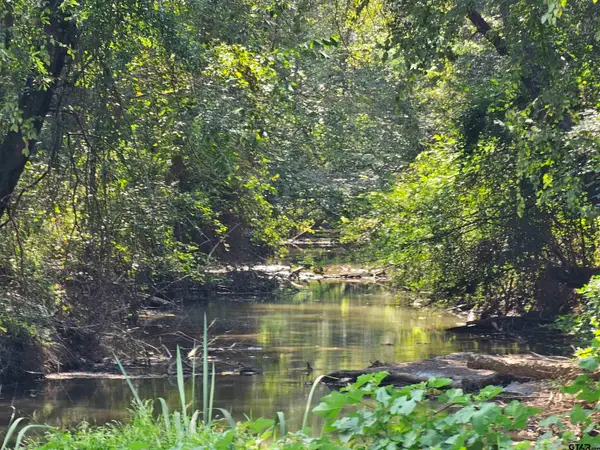 $650,000Active123.79 Acres
$650,000Active123.79 AcresTBD FM 2661, Flint, TX 75762
MLS# 25014182Listed by: XCEL PROPERTIES - New
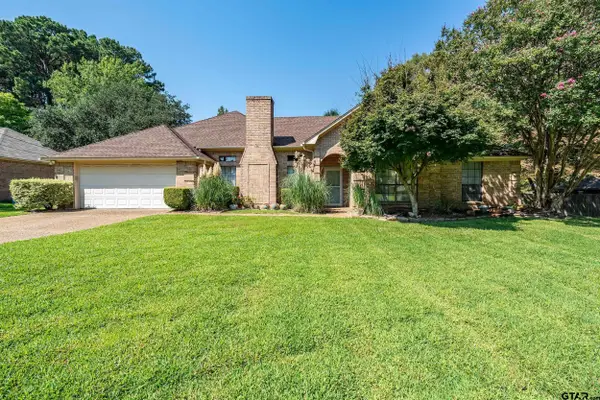 $375,000Active4 beds 3 baths2,309 sq. ft.
$375,000Active4 beds 3 baths2,309 sq. ft.18054 Silver Leaf, Flint, TX 75762
MLS# 25014174Listed by: THE AGENCY - TYLER - New
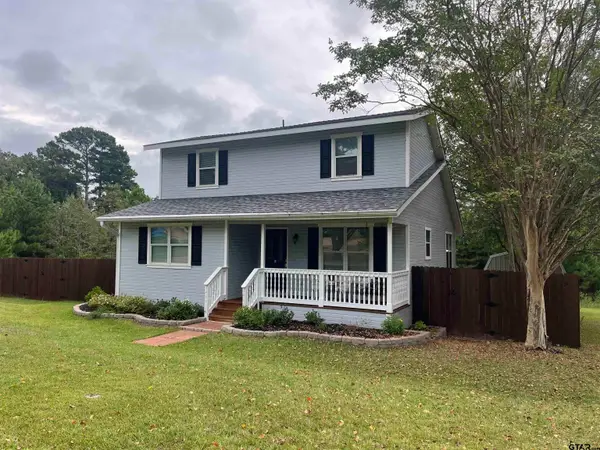 $230,000Active3 beds 2 baths1,476 sq. ft.
$230,000Active3 beds 2 baths1,476 sq. ft.18377 WATER FALL LN, Flint, TX 75762
MLS# 25014147Listed by: WEAVER REAL ESTATE PARTNERS - New
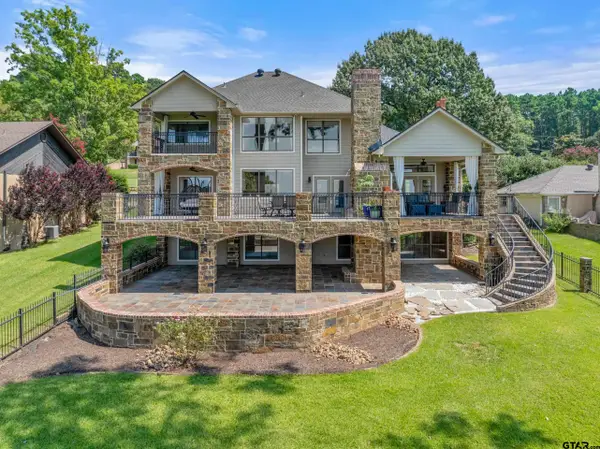 $1,350,000Active4 beds 4 baths3,850 sq. ft.
$1,350,000Active4 beds 4 baths3,850 sq. ft.18248 Lakeside Dr, Flint, TX 75762
MLS# 25014096Listed by: EBBY HALLIDAY, REALTORS - TYLER - New
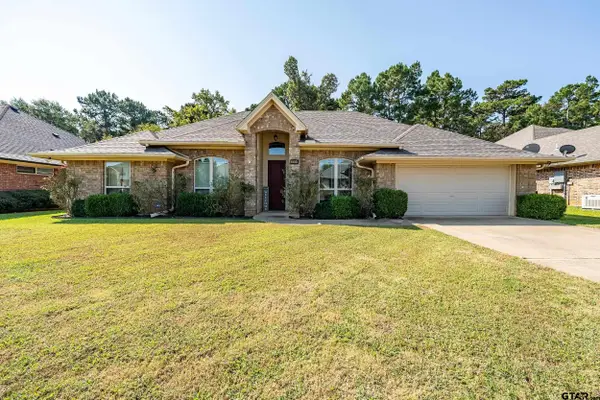 $335,000Active4 beds 2 baths2,004 sq. ft.
$335,000Active4 beds 2 baths2,004 sq. ft.19499 Sara Ln, Flint, TX 75762
MLS# 25014074Listed by: MILLER HOMES GROUP
