221 Maggie Cir, Flint, TX 75762
Local realty services provided by:Better Homes and Gardens Real Estate I-20 Team
221 Maggie Cir,Flint, TX 75762
$290,000
- 3 Beds
- 2 Baths
- 1,578 sq. ft.
- Single family
- Active
Listed by: hope chandler
Office: the property shoppe - exp realty, llc.
MLS#:25009725
Source:TX_GTAR
Price summary
- Price:$290,000
- Price per sq. ft.:$183.78
About this home
Welcome to this inviting 3-bedroom, 2-bath home nestled in the sought-after Whitehouse School District. Boasting a functional layout with a spacious open-concept kitchen and living area, this home is perfect for both entertaining and everyday living. The heart of the home features a cozy wood-burning fireplace, creating a warm and welcoming atmosphere. The kitchen offers ample counter space, plenty of cabinetry, and a seamless flow into the living and dining areas, making it easy to stay connected with family and guests. The split-bedroom design provides added privacy, with the primary suite situated apart from the secondary bedrooms. The primary bedroom includes a large ensuite bath complete with a relaxing garden tub, separate shower, and double vanities—offering a personal retreat at the end of the day. Two additional bedrooms and a full guest bath ensure there’s room for everyone. Step outside to a nicely sized, fenced backyard that backs up to a wooded area with mature trees, providing peace, shade, and privacy. Whether you're enjoying a morning coffee on the patio or letting kids and pets play freely, this backyard is a perfect outdoor space. Additional features include a two-car garage for parking and storage. Located in a family-friendly neighborhood with convenient access to schools, shopping, and parks, this home blends comfort, style, and convenience. Don’t miss the opportunity to make it yours!
Contact an agent
Home facts
- Year built:2004
- Listing ID #:25009725
- Added:147 day(s) ago
- Updated:November 21, 2025 at 05:11 PM
Rooms and interior
- Bedrooms:3
- Total bathrooms:2
- Full bathrooms:2
- Living area:1,578 sq. ft.
Heating and cooling
- Cooling:Central Electric
- Heating:Central/Electric
Structure and exterior
- Roof:Composition
- Year built:2004
- Building area:1,578 sq. ft.
- Lot area:0.17 Acres
Schools
- High school:Whitehouse
- Middle school:Whitehouse
- Elementary school:Whitehouse - Stanton-Smith
Finances and disclosures
- Price:$290,000
- Price per sq. ft.:$183.78
- Tax amount:$3,783
New listings near 221 Maggie Cir
- New
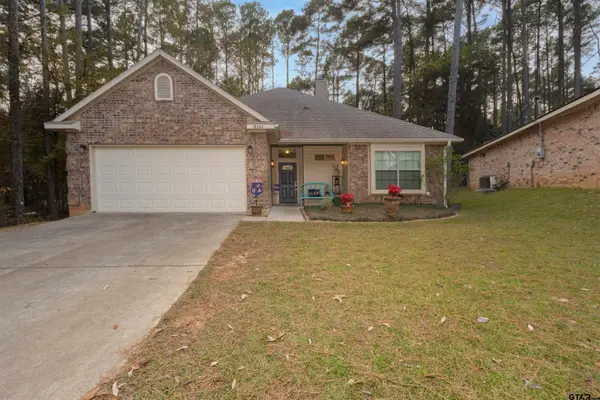 $259,999Active3 beds 2 baths1,458 sq. ft.
$259,999Active3 beds 2 baths1,458 sq. ft.18424 Walnut Circle, Flint, TX 75762
MLS# 25016925Listed by: THE PROPERTY SHOPPE - EXP REALTY, LLC - New
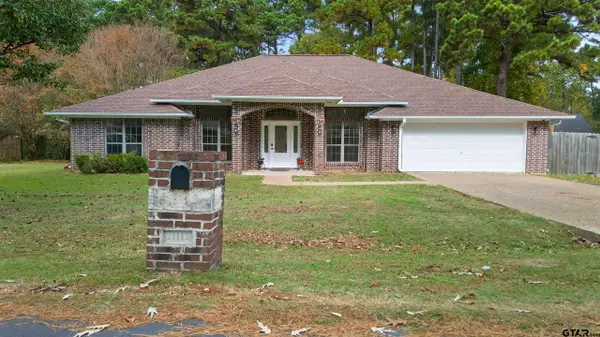 $399,000Active4 beds 3 baths2,152 sq. ft.
$399,000Active4 beds 3 baths2,152 sq. ft.21112 Altuda Ln, Flint, TX 75762
MLS# 25016911Listed by: EBBY HALLIDAY, REALTORS - New
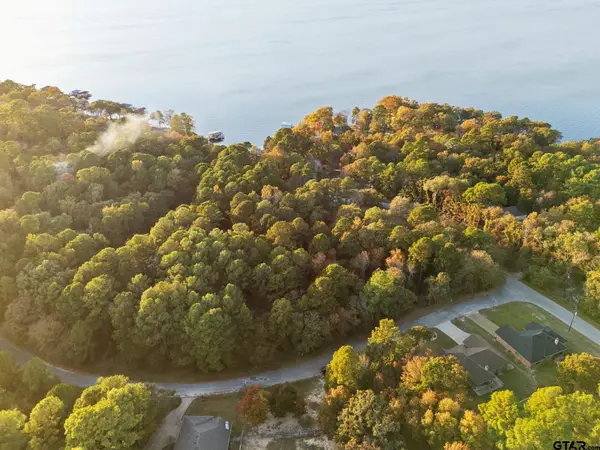 $50,000Active0.71 Acres
$50,000Active0.71 Acres20745 Bay Shore Drive, Flint, TX 75762
MLS# 25016893Listed by: EAST TEXAS HOMES & LAND LLC - New
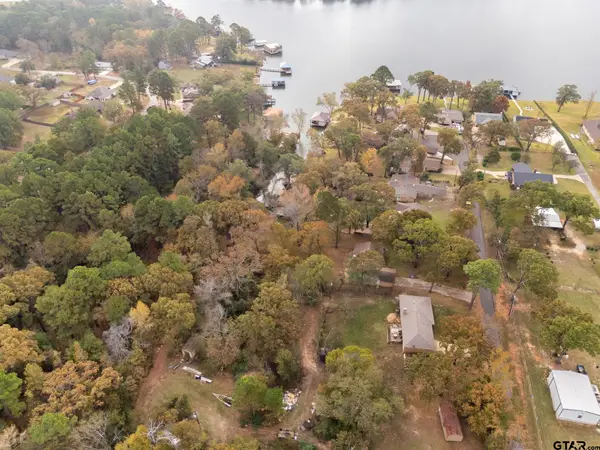 $239,000Active3 beds 3 baths2,228 sq. ft.
$239,000Active3 beds 3 baths2,228 sq. ft.21135 County Road 1291, Flint, TX 75762
MLS# 25016883Listed by: THE BRIAN CHINN TEAM, EXP REALTY - New
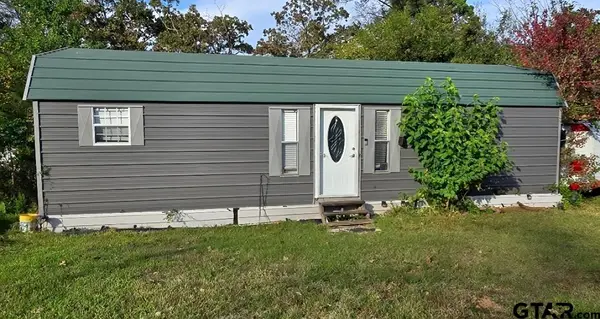 $140,000Active1 beds 1 baths455 sq. ft.
$140,000Active1 beds 1 baths455 sq. ft.17320 County Road 1182, Flint, TX 75762
MLS# 25016870Listed by: KRISTI MARTIN REALTOR LLC - New
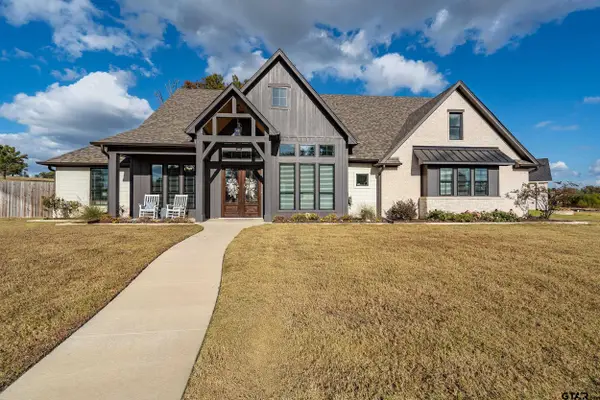 $590,000Active3 beds 3 baths2,516 sq. ft.
$590,000Active3 beds 3 baths2,516 sq. ft.12213 Harlon St, Flint, TX 75762
MLS# 25016822Listed by: THE AGENCY - TYLER - New
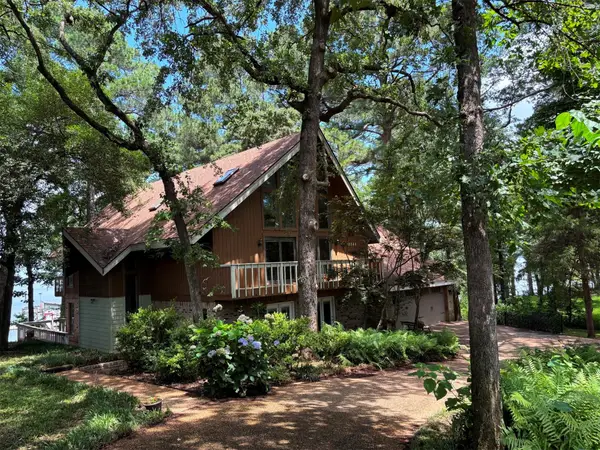 $895,000Active3 beds 3 baths3,586 sq. ft.
$895,000Active3 beds 3 baths3,586 sq. ft.20868 Bay Shore Drive, Flint, TX 75762
MLS# 20974008Listed by: STAPLES SOTHEBY'S INTERNATIONAL REALTY LLC - New
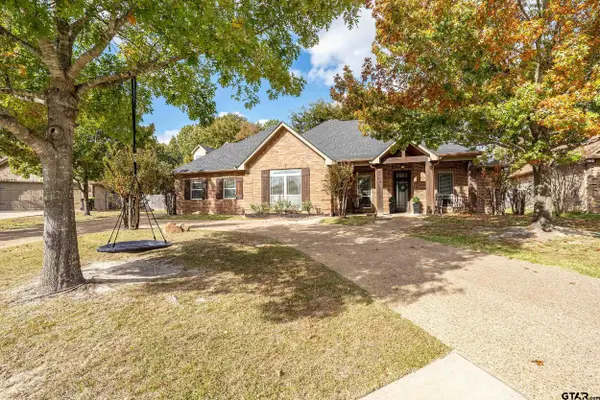 $525,000Active4 beds 4 baths3,164 sq. ft.
$525,000Active4 beds 4 baths3,164 sq. ft.18834 Elderberry Ct, Flint, TX 75762
MLS# 25016759Listed by: KELLER WILLIAMS REALTY-TYLER - New
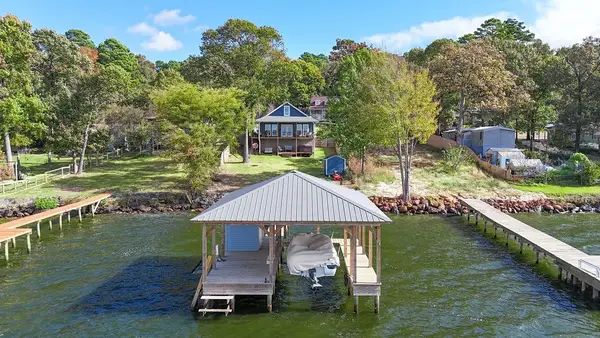 $499,000Active3 beds 2 baths1,350 sq. ft.
$499,000Active3 beds 2 baths1,350 sq. ft.17225 Lake Side Drive, Flint, TX 75762
MLS# 21113856Listed by: CENTURY 21 FIRST GROUP - New
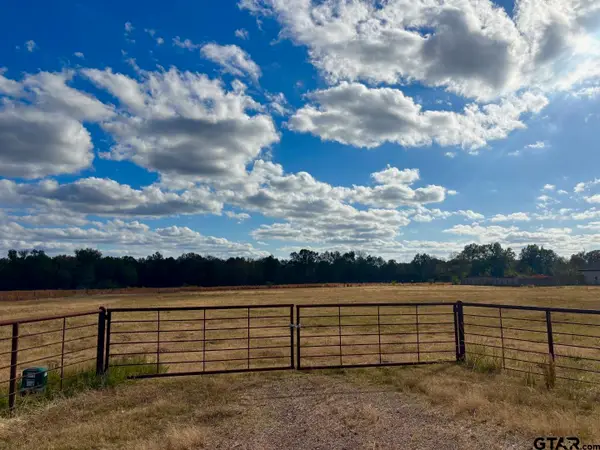 $150,000Active2.52 Acres
$150,000Active2.52 Acres13375 FM 346 W, Flint, TX 75762
MLS# 25016683Listed by: RE/MAX TYLER
