23374 Wateridge Loop, Flint, TX 75762
Local realty services provided by:Better Homes and Gardens Real Estate I-20 Team
Listed by:jana dillard
Office:staples sotheby's international realty
MLS#:25011586
Source:TX_GTAR
Price summary
- Price:$529,000
- Price per sq. ft.:$259.31
About this home
If you are looking for a unique property, this is it! Brand new Franklin homes modular home with a separate "party barn" for a total of 4,050 sq ft. This turnkey WATERVIEW gem features the home-2040 square feet, upgraded and brand new. It provides 3 bedrooms plus a flex room, 2 baths, upgraded finishes and is FULLY FURNISHED (brand new furniture),with all new appliances and a WHOLE HOME GENERATOR included. The party barn (The Nest)is 2000 square feet with a new 20X50 covered concrete apron for parking and patio area. Open the doors to the party barn and be amazed at your surroundings...enter into the "Roadrunner" - your own private sports bar featuring a full size poker table that seats 8, 2-65" smart TVs, and an electronic dart board including the most darling "outhouse" bathroom (which is actually inside). Mini A/C - heater splits in each room. From the Roadrunner, head to the "Painted Pelican"-an art lovers paradise. Seating for 12 "artists", it can be used to teach painting classes or provide instruction on a number of other crafting/hobbies. Enjoy another large smart TV to allow you to cast paint or watch instructional videos. Tuck through a secret bookcase entrance into the "Swanky Mallard" - a speakeasy that will steal your heart. There is a custom 60" 4 tier lighted bar shelf along with numerous lighted spears hanging from the ceiling that provide just the right amount of light for cocktail hour. The barn includes a huge storage space and 3 tall garage doors to access the space. Ample space for an RV. All furnishings are included so your enjoyment of that space can start the day of move in. Both the home and party barn have gutters installed so that soil erosion and drainage can be controlled. SHORT TERM RENTALS are PERMITTED in this subdivision. There is a 50x100 grassed lot for outdoor storage or to build an additional structure. The neighborhood amenities include a boat ramp (to access Lake Palestine), park and playground along with community center.
Contact an agent
Home facts
- Year built:2025
- Listing ID #:25011586
- Added:63 day(s) ago
- Updated:September 30, 2025 at 02:59 PM
Rooms and interior
- Bedrooms:3
- Total bathrooms:2
- Full bathrooms:2
- Living area:2,040 sq. ft.
Heating and cooling
- Cooling:Central Electric
- Heating:Central/Electric
Structure and exterior
- Roof:Composition
- Year built:2025
- Building area:2,040 sq. ft.
- Lot area:0.48 Acres
Schools
- High school:Bullard
- Middle school:Bullard
- Elementary school:Bullard
Finances and disclosures
- Price:$529,000
- Price per sq. ft.:$259.31
- Tax amount:$575
New listings near 23374 Wateridge Loop
- New
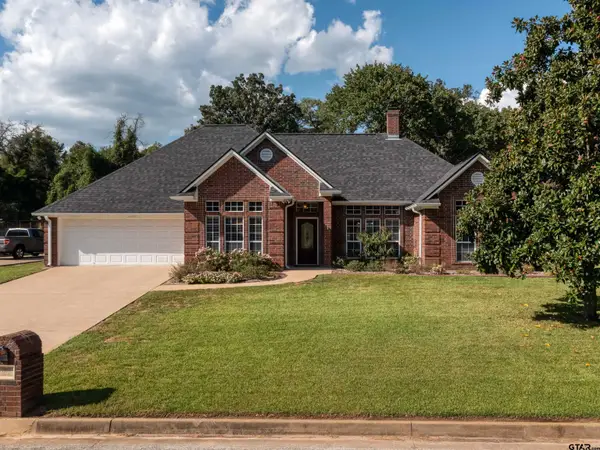 $375,000Active3 beds 2 baths2,223 sq. ft.
$375,000Active3 beds 2 baths2,223 sq. ft.19110 Bynum, Flint, TX 75762
MLS# 25014633Listed by: GREGORY REALTY - New
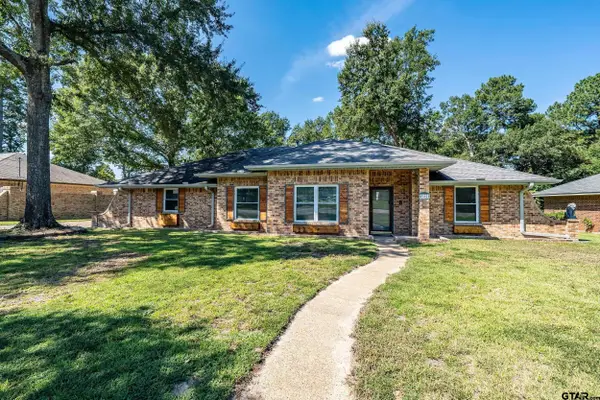 $339,900Active3 beds 2 baths1,999 sq. ft.
$339,900Active3 beds 2 baths1,999 sq. ft.19250 Pinedale, Flint, TX 75762
MLS# 25014630Listed by: KELLER WILLIAMS REALTY-TYLER - New
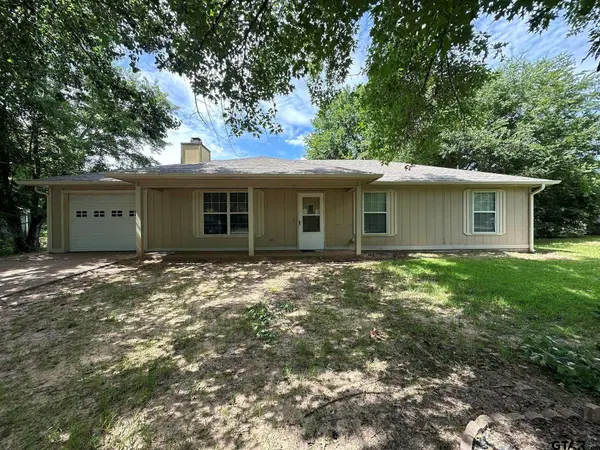 $205,000Active3 beds 2 baths1,718 sq. ft.
$205,000Active3 beds 2 baths1,718 sq. ft.14286 Arber Street, Flint, TX 75762
MLS# 25014598Listed by: TEXAS REALTY SOURCE, LLC - New
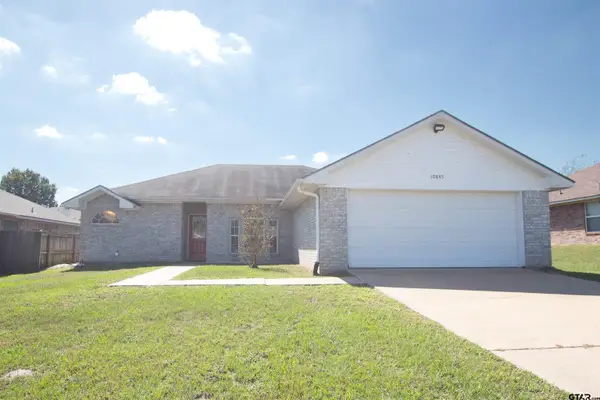 $239,900Active4 beds 2 baths1,496 sq. ft.
$239,900Active4 beds 2 baths1,496 sq. ft.10845 Nashville Dr, Flint, TX 75762
MLS# 25014504Listed by: RE/MAX PROFESSIONALS - New
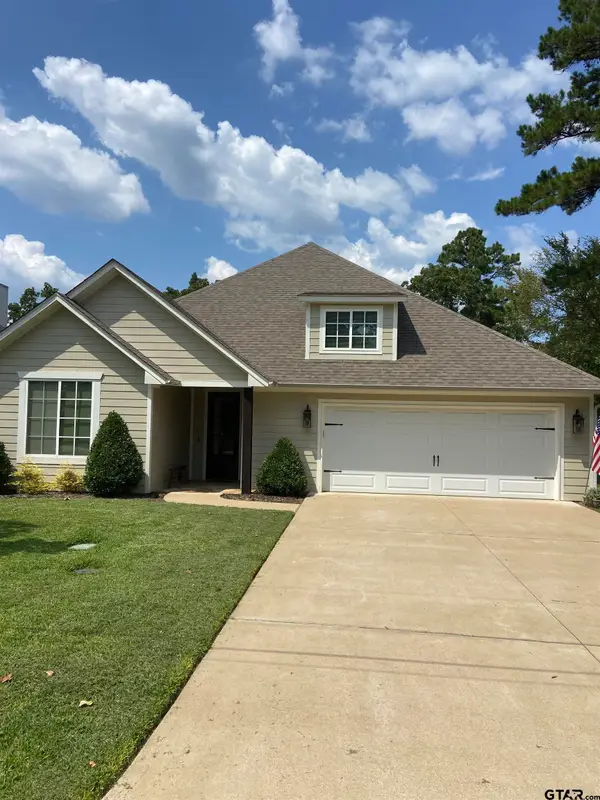 $399,000Active3 beds 2 baths2,050 sq. ft.
$399,000Active3 beds 2 baths2,050 sq. ft.16864 Easy Street, Flint, TX 75762
MLS# 25014482Listed by: WOOD REAL ESTATE GROUP, LLC - New
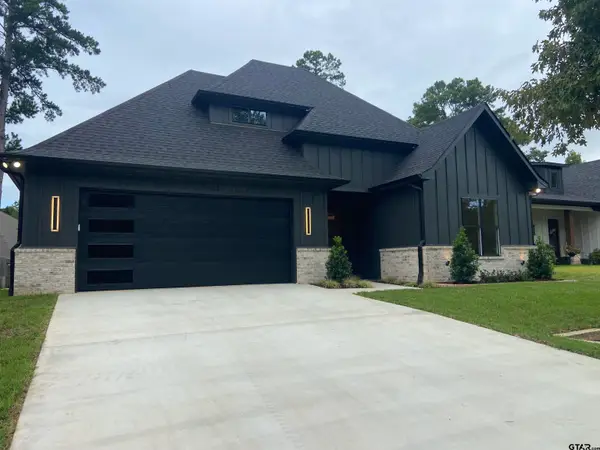 $440,000Active3 beds 2 baths2,017 sq. ft.
$440,000Active3 beds 2 baths2,017 sq. ft.18690 Windjammer, Flint, TX 75762
MLS# 25014478Listed by: WOOD REAL ESTATE GROUP, LLC - New
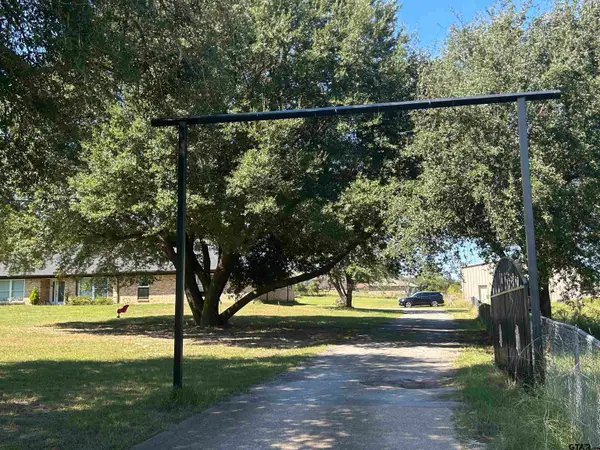 $579,000Active5 beds 4 baths3,440 sq. ft.
$579,000Active5 beds 4 baths3,440 sq. ft.2201 Ridgley Drive, Flint, TX 75762
MLS# 25014404Listed by: REALEDGE REAL ESTATE - TYLER - New
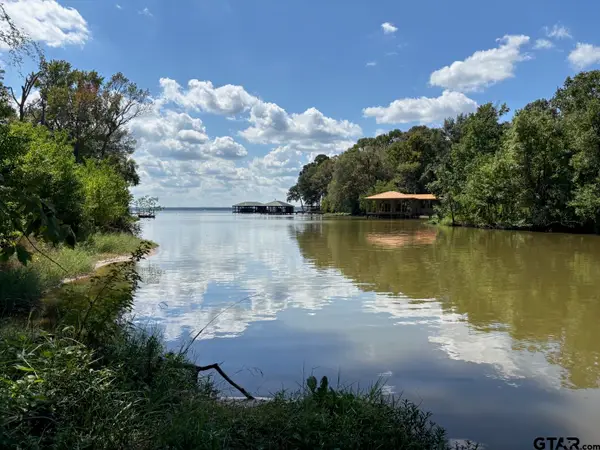 $79,900Active0.5 Acres
$79,900Active0.5 AcresLot 5 Paradise Lane, Flint, TX 75762
MLS# 25014389Listed by: RE/MAX TYLER - New
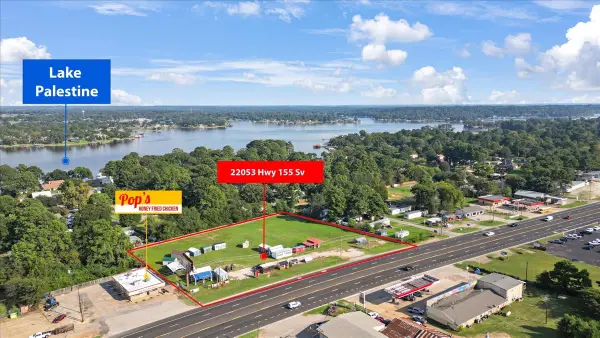 $400,000Active2.03 Acres
$400,000Active2.03 AcresTBD S Hwy 155, Flint, TX 75762
MLS# 21070557Listed by: KELLER WILLIAMS REALTY-TYLER - Open Sat, 10am to 12pmNew
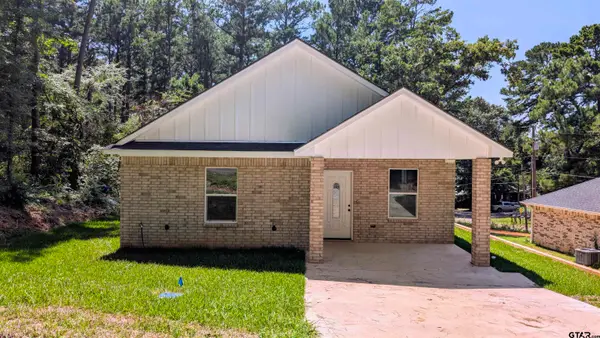 $220,000Active3 beds 2 baths1,200 sq. ft.
$220,000Active3 beds 2 baths1,200 sq. ft.20428 High Point Dr, Flint, TX 75762
MLS# 25014363Listed by: MILLER HOMES GROUP
