272 Cass Cir, Flint, TX 75762
Local realty services provided by:Better Homes and Gardens Real Estate I-20 Team
272 Cass Cir,Flint, TX 75762
$299,900
- 3 Beds
- 2 Baths
- 2,182 sq. ft.
- Single family
- Pending
Listed by: jennifer carmon
Office: realty one group rose
MLS#:25013930
Source:TX_GTAR
Price summary
- Price:$299,900
- Price per sq. ft.:$137.44
About this home
Pool Days, Porch Nights, & Room to Gather! Tucked inside the welcoming Colony West subdivision, this beautifully maintained home has only had one owner and shows pride of ownership throughout. Here, neighbors wave hello, kids still ride bikes, and life moves at a relaxed East Texas pace. Located in the sought-after Whitehouse ISD, it’s an ideal setting for anyone who values both community and quality schools. Step inside to a bright, welcoming living room that sets the tone for this comfortable home. Just beyond is a spacious kitchen and dining area, perfect for gatherings and everyday meals. Off the kitchen, you’ll find an additional 250 sq ft family room, an ideal spot for movie nights, a playroom, or a cozy second living area. Outdoors is where this property truly shines: a large covered porch leads to an outdoor bar and entertaining area, plus a 21-ft round above-ground pool with a huge 27x32 wood deck that wraps around for lounging and fun in the sun. Gorgeous outdoor and under-eaves lighting highlight the home’s curb appeal and create the perfect evening ambiance. A 16x14 shed with AC adds extra space for tools, toys, or pool gear. Offering a peaceful setting, an adaptable floor plan, and a backyard built for fun, 272 Cass Circle lets you enjoy relaxed country living while staying close to all the best that Tyler has to offer!
Contact an agent
Home facts
- Year built:2006
- Listing ID #:25013930
- Added:70 day(s) ago
- Updated:November 26, 2025 at 11:28 AM
Rooms and interior
- Bedrooms:3
- Total bathrooms:2
- Full bathrooms:2
- Living area:2,182 sq. ft.
Heating and cooling
- Cooling:Central Electric
- Heating:Central/Electric
Structure and exterior
- Roof:Composition
- Year built:2006
- Building area:2,182 sq. ft.
- Lot area:0.16 Acres
Schools
- High school:Whitehouse
- Middle school:Whitehouse
- Elementary school:Whitehouse - Stanton-Smith
Utilities
- Water:Public
- Sewer:Public Sewer
Finances and disclosures
- Price:$299,900
- Price per sq. ft.:$137.44
New listings near 272 Cass Cir
- New
 $70,000Active0.87 Acres
$70,000Active0.87 Acres0 Pintail, Flint, TX 75762
MLS# 25017060Listed by: STAPLES SOTHEBY'S INTERNATIONAL REALTY  $61,000Active0.26 Acres
$61,000Active0.26 Acres12159 Pinecrest Dr, Flint, TX 75762
MLS# 25016213Listed by: DRAKE REAL ESTATE & INVESTMENTS- New
 $80,000Active1.21 Acres
$80,000Active1.21 Acres0 Pintail, Flint, TX 75762
MLS# 25017036Listed by: STAPLES SOTHEBY'S INTERNATIONAL REALTY - New
 $80,000Active1.17 Acres
$80,000Active1.17 Acres0 Pintail, Flint, TX 75762
MLS# 25017039Listed by: STAPLES SOTHEBY'S INTERNATIONAL REALTY - New
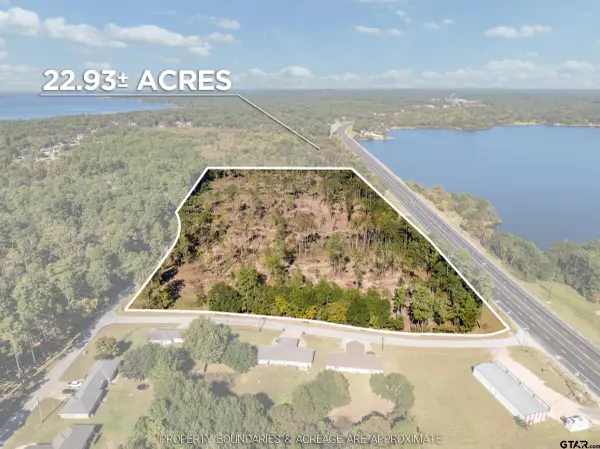 $1,000,000Active19.7 Acres
$1,000,000Active19.7 Acres17446 PINTAIL DR, Flint, TX 75762
MLS# 25017031Listed by: STAPLES SOTHEBY'S INTERNATIONAL REALTY - New
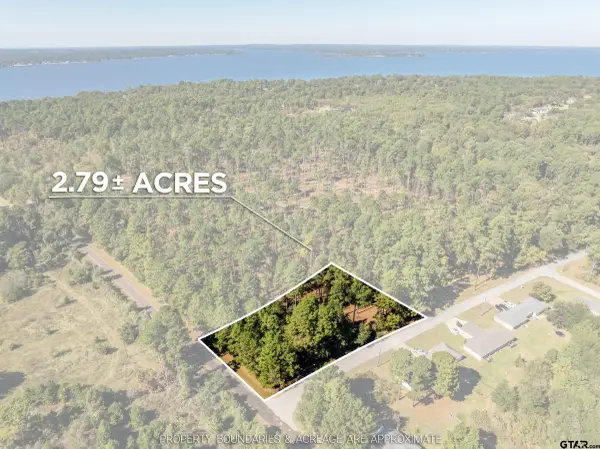 $90,000Active1.28 Acres
$90,000Active1.28 Acres0 Pintail, Flint, TX 75762
MLS# 25017032Listed by: STAPLES SOTHEBY'S INTERNATIONAL REALTY - New
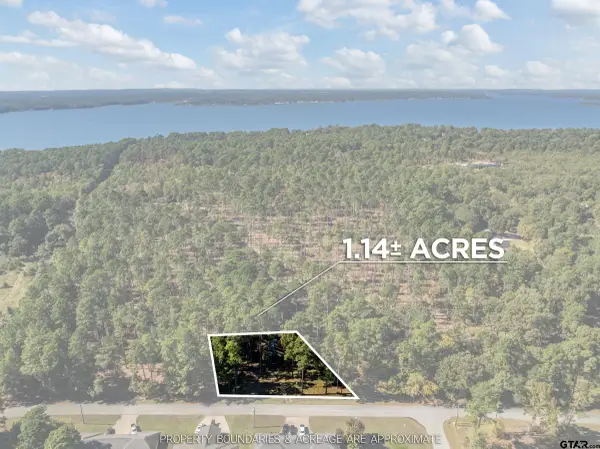 $175,000Active2 beds 1 baths816 sq. ft.
$175,000Active2 beds 1 baths816 sq. ft.17151 Pintail Dr, Flint, TX 75762
MLS# 25017033Listed by: STAPLES SOTHEBY'S INTERNATIONAL REALTY - New
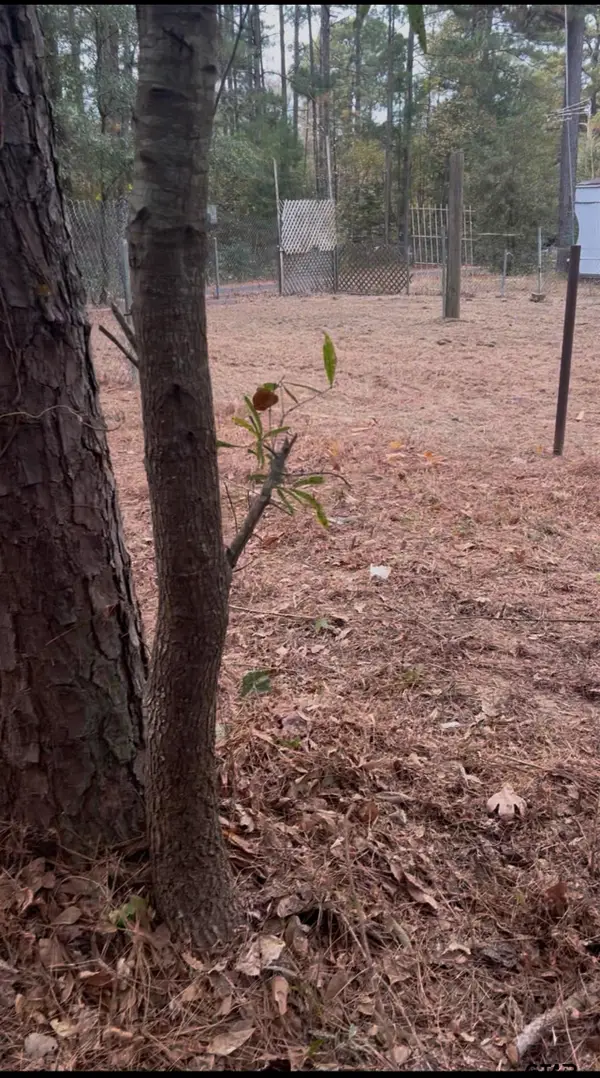 $12,000Active0.12 Acres
$12,000Active0.12 Acres16936 Tanglewood Dr, Flint, TX 75762
MLS# 25017017Listed by: RE/MAX TYLER - New
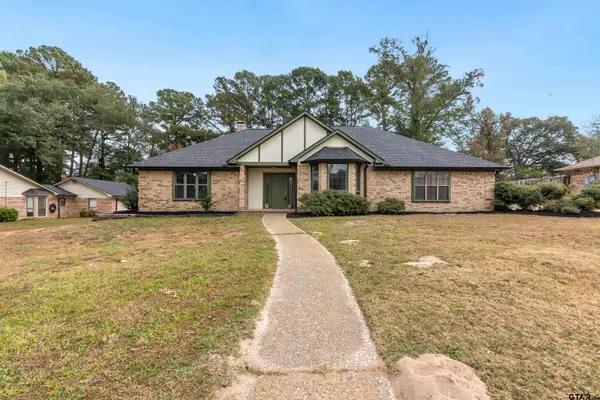 $339,900Active3 beds 2 baths1,936 sq. ft.
$339,900Active3 beds 2 baths1,936 sq. ft.18133 Briarcrest Dr, Flint, TX 75762
MLS# 25017012Listed by: DWELL REALTY - New
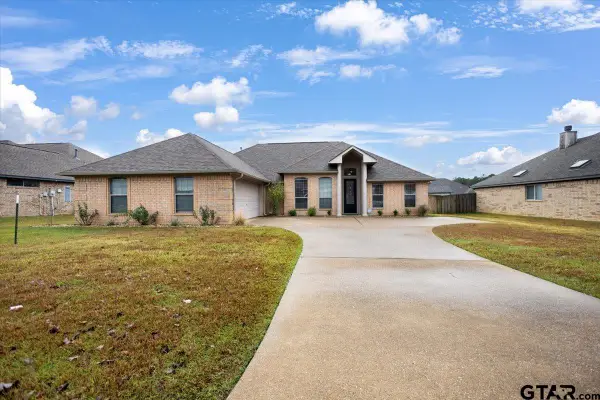 $315,900Active4 beds 2 baths1,920 sq. ft.
$315,900Active4 beds 2 baths1,920 sq. ft.2065 Yasmeen Circle, Flint, TX 75762
MLS# 25017001Listed by: KRISTI MARTIN REALTOR LLC
