7032 La Hacienda, Flint, TX 75762
Local realty services provided by:Better Homes and Gardens Real Estate I-20 Team
7032 La Hacienda,Flint, TX 75762
$299,900
- 4 Beds
- 2 Baths
- 1,872 sq. ft.
- Single family
- Active
Listed by:brandy hammers
Office:realty one group rose
MLS#:25007332
Source:TX_GTAR
Price summary
- Price:$299,900
- Price per sq. ft.:$160.2
About this home
Welcome to your dream family home in Flint! This spacious 4 bedroom, 2 bathroom home is nestled in a charming, family-oriented neighborhood, offering a sense of community that's second to none. Boasting tons of brand new updates including new interior paint, kitchen counters, backsplash, stainless sink, stainless stove/oven & microwave! Whole home exterior painted and dirt work and leveling and new sod in the spacious backyard. Wonderful floorpan with generously sized family room, complete with the warm and inviting wood burning fireplace, create the perfect ambiance for cozy evenings with loved ones. Situated on a desirable corner lot, this property provides extra outdoor space and privacy, perfect for outdoor gatherings and activities. With great schools nearby, your children will have access to an excellent education. Don't miss this opportunity to make this home your own. It's a haven of comfort, convenience and family-friendly living. New roof to be installed prior to closing! Schedule your showing today!
Contact an agent
Home facts
- Year built:2003
- Listing ID #:25007332
- Added:133 day(s) ago
- Updated:September 23, 2025 at 02:40 PM
Rooms and interior
- Bedrooms:4
- Total bathrooms:2
- Full bathrooms:2
- Living area:1,872 sq. ft.
Heating and cooling
- Cooling:Central Electric
- Heating:Central/Electric
Structure and exterior
- Roof:Composition
- Year built:2003
- Building area:1,872 sq. ft.
- Lot area:0.2 Acres
Schools
- High school:Tyler Legacy
- Middle school:Three Lakes
- Elementary school:Owens
Utilities
- Sewer:Public Sewer
Finances and disclosures
- Price:$299,900
- Price per sq. ft.:$160.2
- Tax amount:$4,999
New listings near 7032 La Hacienda
- New
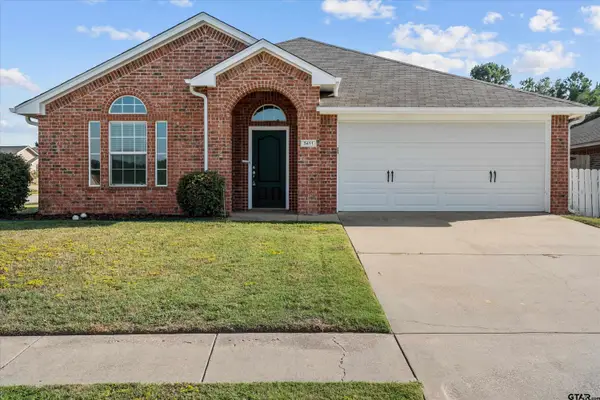 $290,000Active3 beds 2 baths1,688 sq. ft.
$290,000Active3 beds 2 baths1,688 sq. ft.5411 Meadow West Ct, Flint, TX 75762
MLS# 25014256Listed by: SHOWCASE REALTY - New
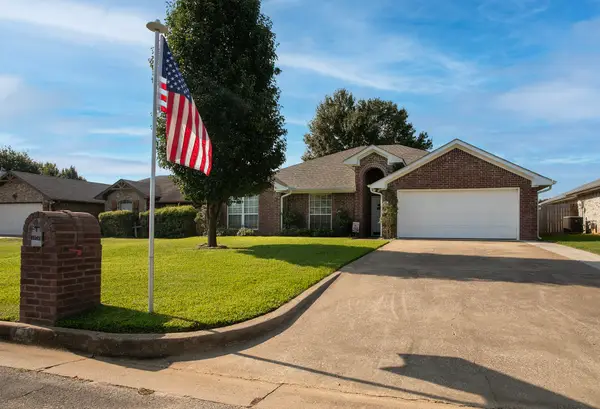 $334,000Active4 beds 2 baths1,776 sq. ft.
$334,000Active4 beds 2 baths1,776 sq. ft.10787 Southern Trace Circle, Flint, TX 75762
MLS# 21068459Listed by: LAKE HOMES REALTY, LLC - New
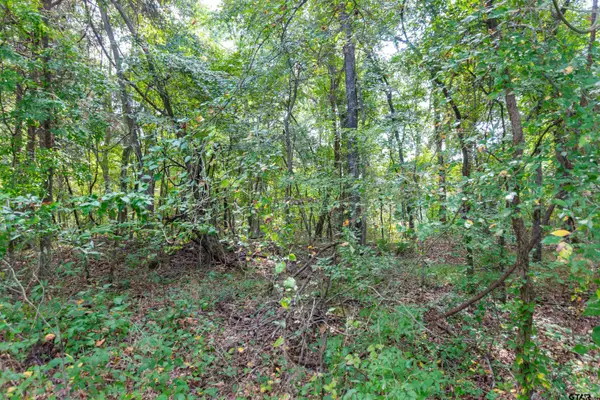 $349,900Active15.79 Acres
$349,900Active15.79 Acres19555 CR 178, Flint, TX 75762
MLS# 25014242Listed by: RE/MAX PROFESSIONALS - New
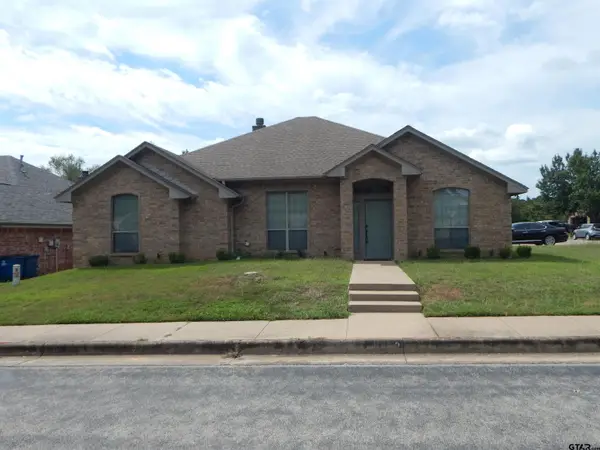 $310,000Active4 beds 2 baths2,156 sq. ft.
$310,000Active4 beds 2 baths2,156 sq. ft.19482 Ruggles Ct, Flint, TX 75762
MLS# 25014205Listed by: TEXAS CROSSWAY REALTY - New
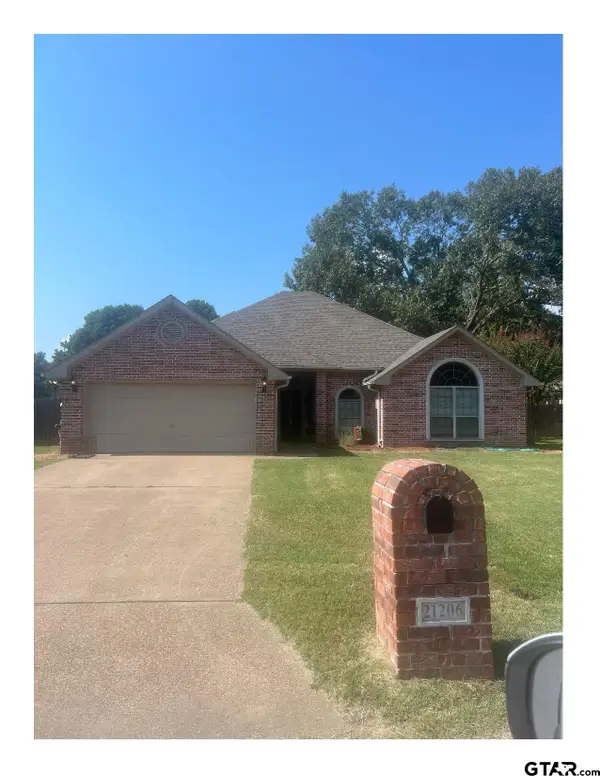 $365,000Active3 beds 2 baths2,041 sq. ft.
$365,000Active3 beds 2 baths2,041 sq. ft.21206 Altuda Lane, Flint, TX 75762
MLS# 25014179Listed by: RE/MAX PROPERTIES - New
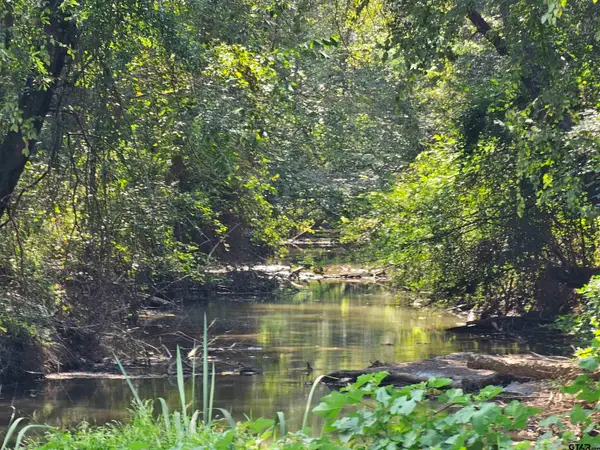 $650,000Active123.79 Acres
$650,000Active123.79 AcresTBD FM 2661, Flint, TX 75762
MLS# 25014182Listed by: XCEL PROPERTIES - New
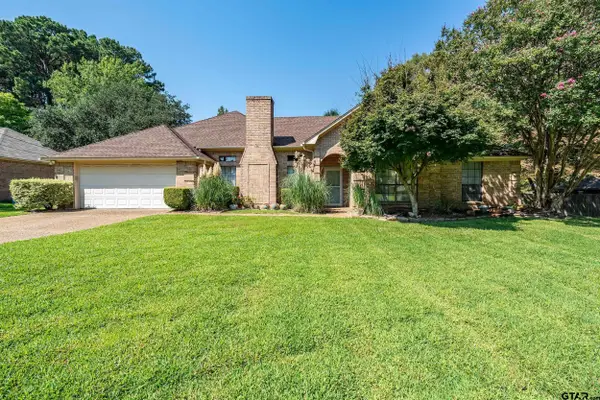 $375,000Active4 beds 3 baths2,309 sq. ft.
$375,000Active4 beds 3 baths2,309 sq. ft.18054 Silver Leaf, Flint, TX 75762
MLS# 25014174Listed by: THE AGENCY - TYLER - New
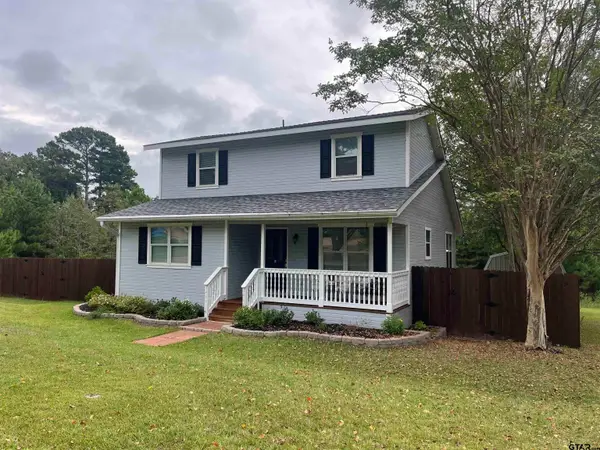 $230,000Active3 beds 2 baths1,476 sq. ft.
$230,000Active3 beds 2 baths1,476 sq. ft.18377 WATER FALL LN, Flint, TX 75762
MLS# 25014147Listed by: WEAVER REAL ESTATE PARTNERS - New
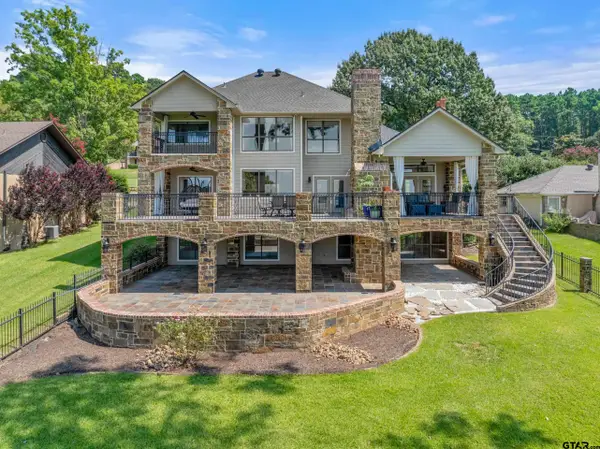 $1,350,000Active4 beds 4 baths3,850 sq. ft.
$1,350,000Active4 beds 4 baths3,850 sq. ft.18248 Lakeside Dr, Flint, TX 75762
MLS# 25014096Listed by: EBBY HALLIDAY, REALTORS - TYLER - New
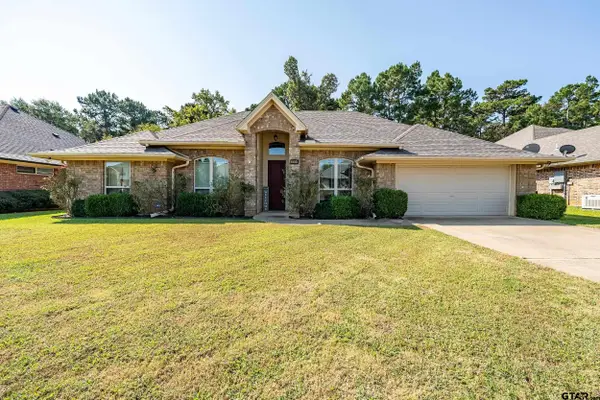 $335,000Active4 beds 2 baths2,004 sq. ft.
$335,000Active4 beds 2 baths2,004 sq. ft.19499 Sara Ln, Flint, TX 75762
MLS# 25014074Listed by: MILLER HOMES GROUP
