116 Huerta Rd, Florence, TX 76527
Local realty services provided by:Better Homes and Gardens Real Estate Winans
Listed by:kelvin glover
Office:compass re texas, llc.
MLS#:3545685
Source:ACTRIS
Price summary
- Price:$849,999
- Price per sq. ft.:$350.66
About this home
Luxury living on 1.29 private acres with a sparkling pool, spa, and scenic views in Florence, TX—served by acclaimed Georgetown schools!
Built in 2020 by Ashby Custom Homes, this single-story contemporary home blends elegance, efficiency, and comfort. A 3-car side-entry garage offers great workshop potential, plus you'll enjoy energy savings and peace of mind with solar panels and two Tesla Powerwalls.
Inside, a sun-filled open floor plan features a spacious living room with beamed ceilings and a wall of glass doors overlooking the gorgeous natural surroundings. The gourmet kitchen is the heart of the home, showcasing an oversized island, quartz counters, sleek built-in stainless appliances, custom dining nook with buffet, and tall cabinetry with showcase glass uppers.
The split floor plan includes a private primary suite with a spa-like ensuite and a custom walk-in closet. Two additional bedrooms, a flexible 4th bedroom or office, and elegant finishes throughout make this home move-in ready.
Step outside to your personal retreat—an expansive covered patio with TV mount, built-in grill space, and a custom pool and spa featuring LED lighting and a wet lounge. The large fenced yard includes a leveled rear area perfect for future projects or play.
No HOA and a low 1.55% tax rate. Enjoy peaceful country roads ideal for walks and bike rides, with Andice Market and the new HEB just 5 minutes away. Quick access to Ronald Reagan Blvd, 183, and 195 puts you just 7 miles from Lake Georgetown, 20 miles to historic Downtown Georgetown, and 40 miles to Downtown Austin.
Your dream of private luxury living starts here—schedule your showing today!
Contact an agent
Home facts
- Year built:2021
- Listing ID #:3545685
- Updated:October 03, 2025 at 03:54 PM
Rooms and interior
- Bedrooms:4
- Total bathrooms:3
- Full bathrooms:2
- Half bathrooms:1
- Living area:2,424 sq. ft.
Heating and cooling
- Cooling:Central
- Heating:Central
Structure and exterior
- Roof:Shingle
- Year built:2021
- Building area:2,424 sq. ft.
Schools
- High school:Georgetown
- Elementary school:Jo Ann Ford
Utilities
- Water:Public
- Sewer:Septic Tank
Finances and disclosures
- Price:$849,999
- Price per sq. ft.:$350.66
- Tax amount:$12,578 (2025)
New listings near 116 Huerta Rd
- New
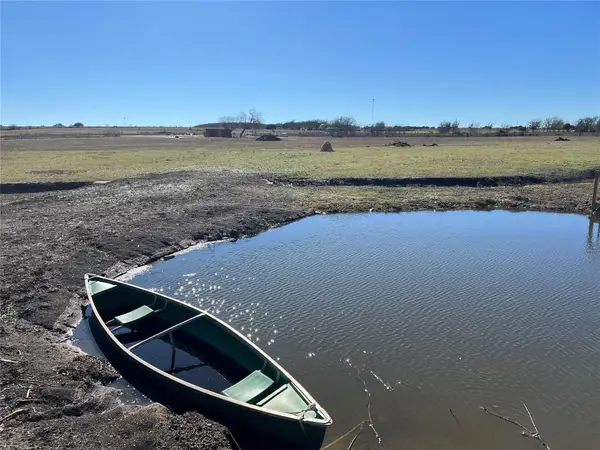 $470,000Active-- beds -- baths
$470,000Active-- beds -- baths1300 County Road 217, Florence, TX 76527
MLS# 3160473Listed by: ONE OF A KIND REALTY - New
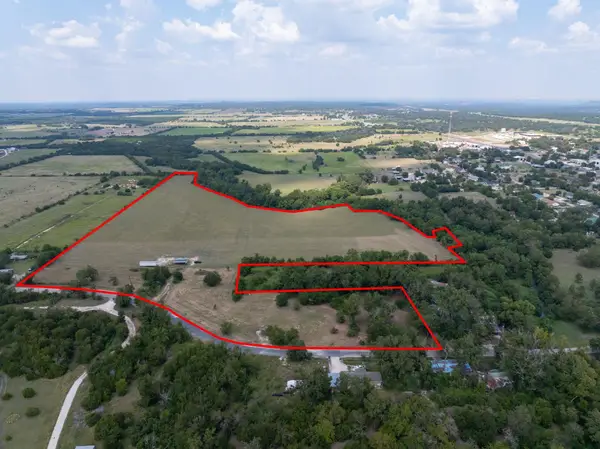 $685,000Active0 Acres
$685,000Active0 Acres310 W Main St, Florence, TX 76527
MLS# 3863148Listed by: KELLER WILLIAMS REALTY - New
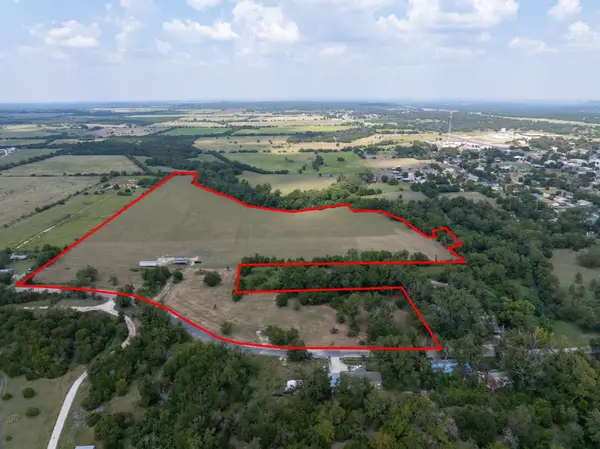 $685,000Active-- beds -- baths
$685,000Active-- beds -- baths310 W Main St, Florence, TX 76527
MLS# 5258848Listed by: KELLER WILLIAMS REALTY - New
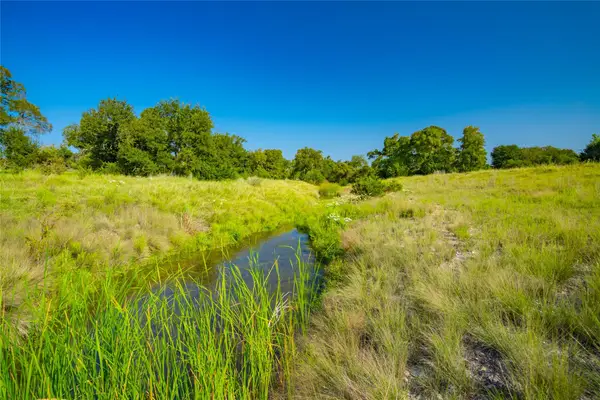 $2,250,000Active-- beds -- baths
$2,250,000Active-- beds -- baths2801 County Road 228, Florence, TX 76527
MLS# 6451555Listed by: REPUBLIC RANCHES, LLC - New
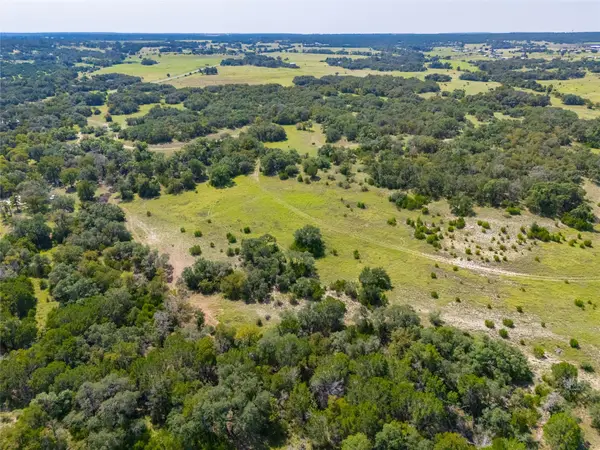 $1,950,000Active-- beds -- baths
$1,950,000Active-- beds -- baths2901 County Road 228, Florence, TX 76527
MLS# 8408858Listed by: REPUBLIC RANCHES, LLC - New
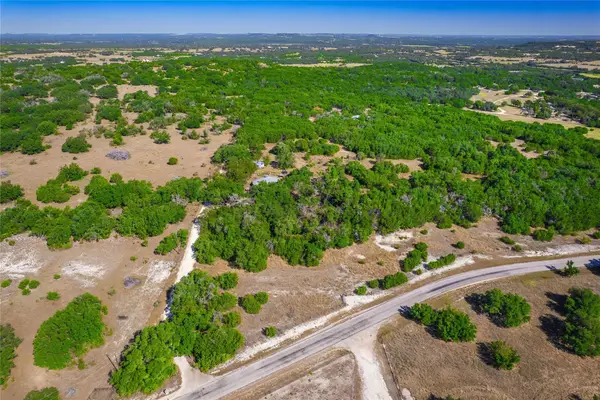 $175,000Active0 Acres
$175,000Active0 Acres21500 Firefly Rd, Florence, TX 76527
MLS# 2410691Listed by: WATTERS INTERNATIONAL REALTY - New
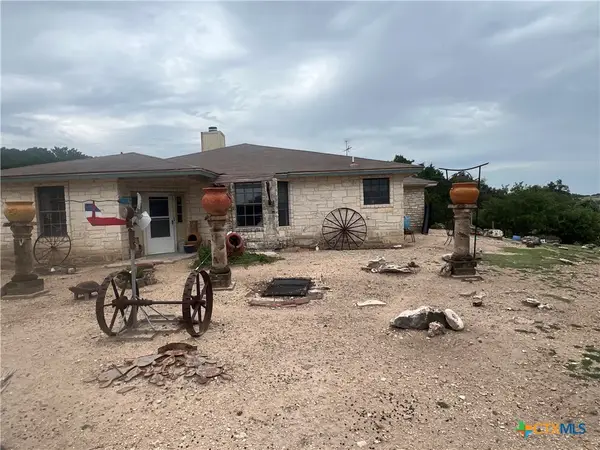 $375,000Active3 beds 2 baths2,077 sq. ft.
$375,000Active3 beds 2 baths2,077 sq. ft.20239 Stillman Valley Road, Florence, TX 76527
MLS# 593416Listed by: JIM WRIGHT COMPANY 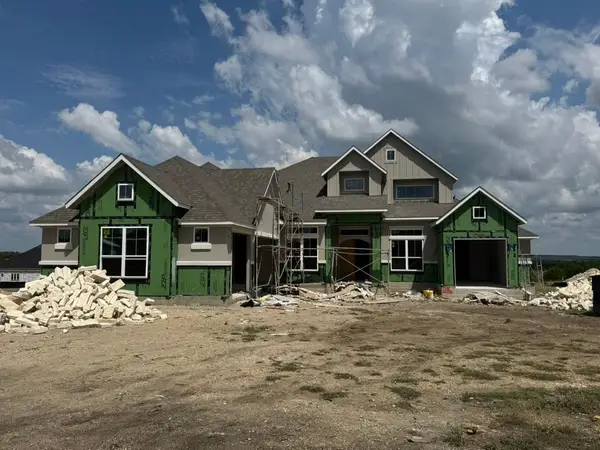 $1,145,349Pending5 beds 7 baths4,345 sq. ft.
$1,145,349Pending5 beds 7 baths4,345 sq. ft.216 Three Rivers Rd, Florence, TX 76527
MLS# 1569177Listed by: CHESMAR HOMES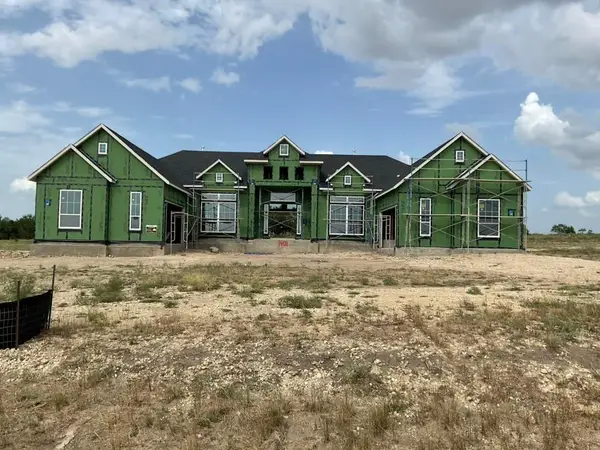 $1,151,925Active4 beds 5 baths3,848 sq. ft.
$1,151,925Active4 beds 5 baths3,848 sq. ft.1404 Paxton Ln, Florence, TX 76527
MLS# 9754120Listed by: CHESMAR HOMES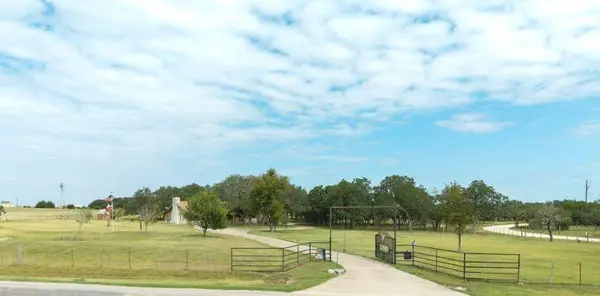 $749,993Active3 beds 2 baths2,908 sq. ft.
$749,993Active3 beds 2 baths2,908 sq. ft.7035 Bcr 211, Florence, TX 76527
MLS# 5255202Listed by: KELLER WILLIAMS REALTY LONE ST
