1005 Walford Drive, Forney, TX 75126
Local realty services provided by:Better Homes and Gardens Real Estate The Bell Group
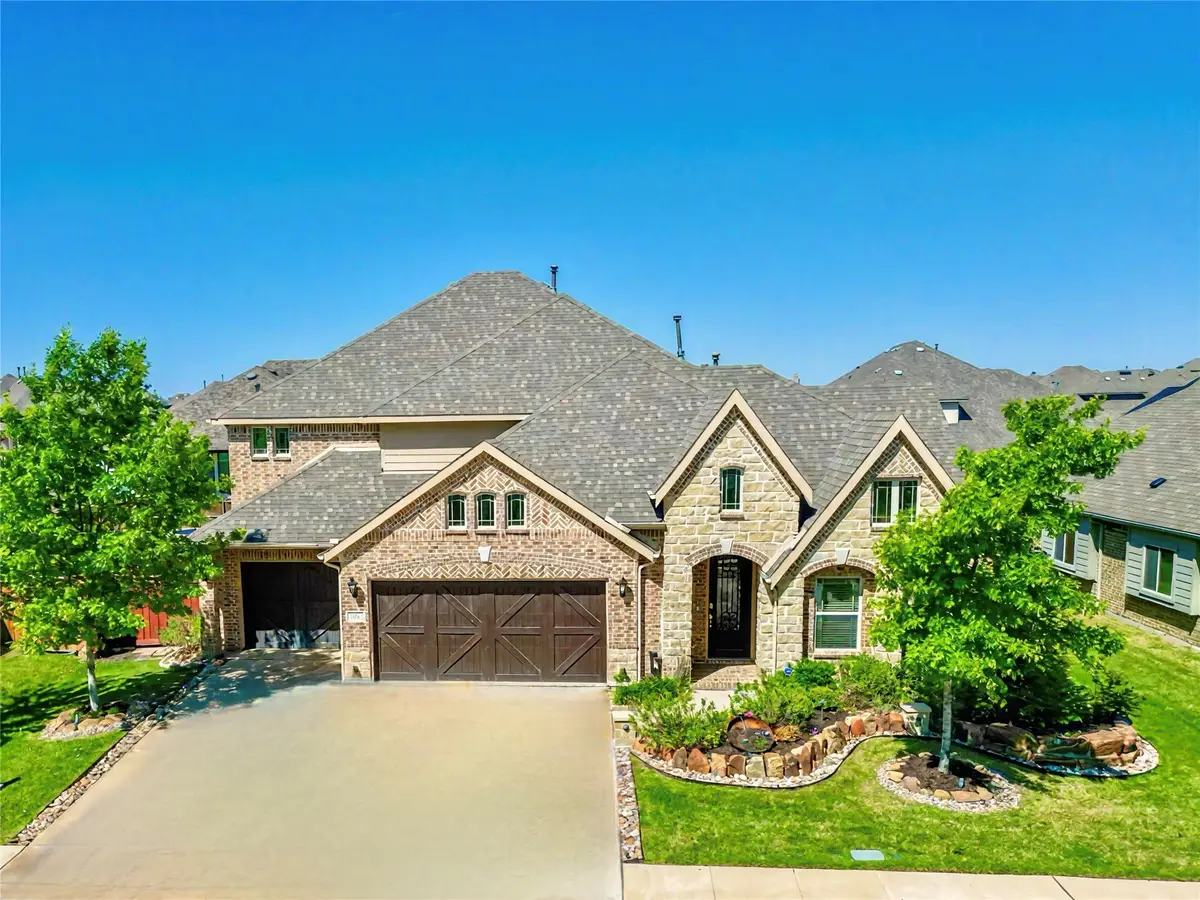
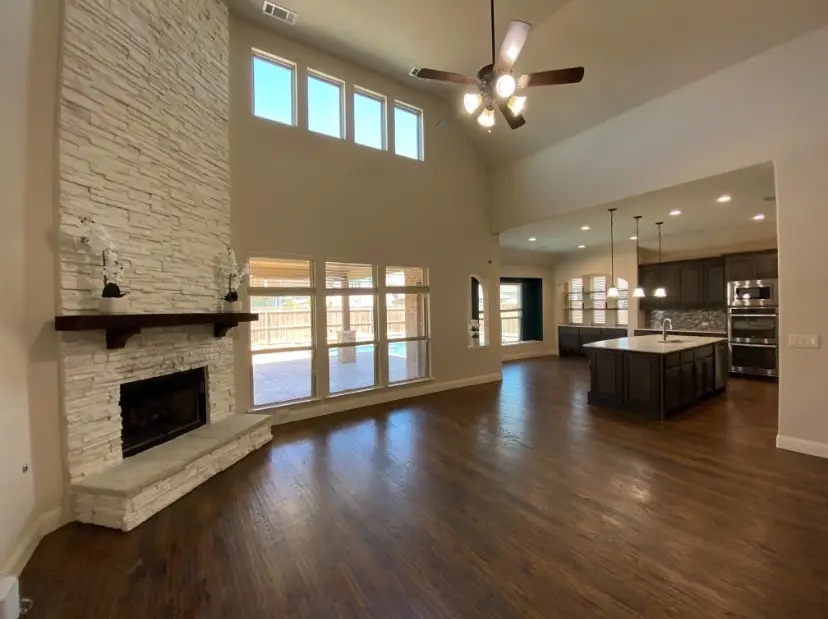
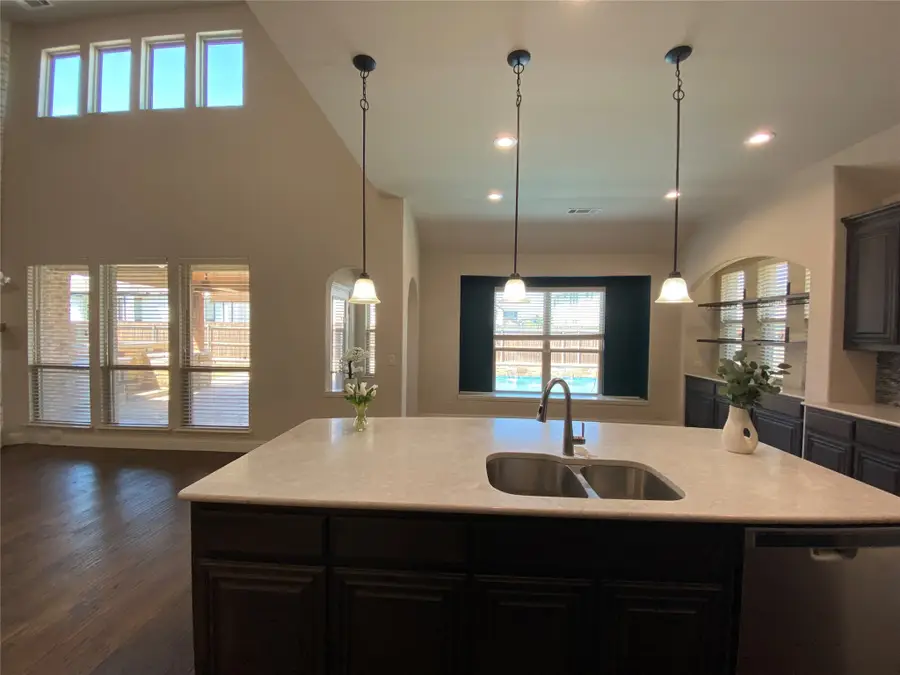
Listed by:natasha campbell214-551-0259
Office:results property group, llc.
MLS#:20908591
Source:GDAR
Price summary
- Price:$625,000
- Price per sq. ft.:$166.05
- Monthly HOA dues:$50
About this home
Welcome home to 1005 Walford Drive, nestled in the heart of Devonshire. This home has something for everyone. The kitchen and living area over look a backyard oasis complete with swimming pool, outdoor cooking area, large covered patio with ceiling fans and shade screens. Inside the home features handscraped hardwood flooring. The bright, open living area boasts soaring ceilings and a white floor to ceiling fireplace. The kitchen has an impressive oversized island, gas range, double ovens, built in microwave and vent hood, extended cabinet space and counter space, and decorative lighting. Three of the four bedrooms including the primary are located downstairs along with the office and designated dining room. Upstairs you find the fourth bedroom, large media room, a built in desk, loft area, and full bath. The home is full of high end finishings. House is Smart ready with Smart Thermostats, climate controlled with 3 units, one upstairs and two downstairs. This home has a three car garage and the third garage is oversized to handle a large pickup truck. Information deemed reliable but not guaranteed. Buyer and buyer agent to do own due diligence.
Contact an agent
Home facts
- Year built:2017
- Listing Id #:20908591
- Added:112 day(s) ago
- Updated:August 21, 2025 at 02:48 AM
Rooms and interior
- Bedrooms:4
- Total bathrooms:4
- Full bathrooms:3
- Half bathrooms:1
- Living area:3,764 sq. ft.
Heating and cooling
- Cooling:Ceiling Fans, Central Air, Electric
- Heating:Central, Natural Gas
Structure and exterior
- Year built:2017
- Building area:3,764 sq. ft.
- Lot area:0.21 Acres
Schools
- High school:North Forney
- Middle school:Brown
- Elementary school:Crosby
Finances and disclosures
- Price:$625,000
- Price per sq. ft.:$166.05
- Tax amount:$13,424
New listings near 1005 Walford Drive
- New
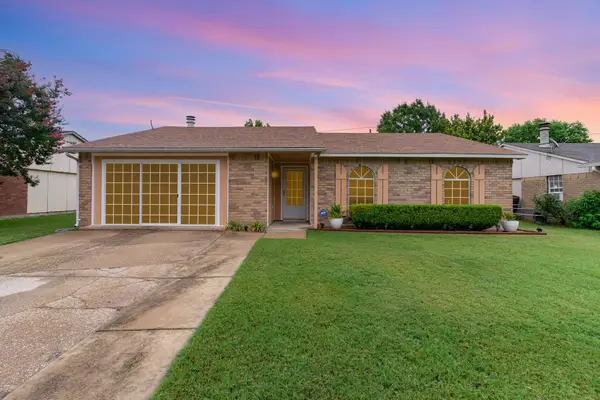 $279,000Active3 beds 2 baths1,795 sq. ft.
$279,000Active3 beds 2 baths1,795 sq. ft.404 Forestwood Drive, Forney, TX 75126
MLS# 21035155Listed by: MARK SPAIN REAL ESTATE - New
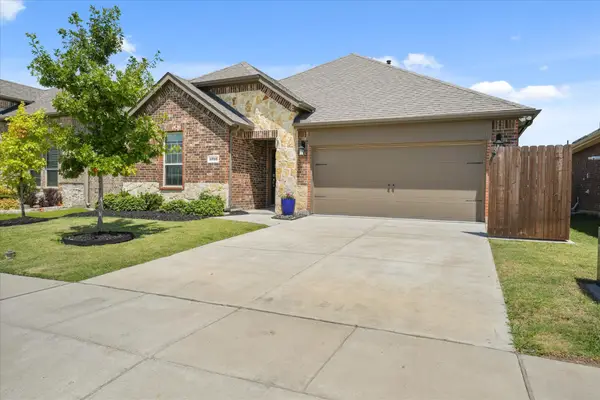 $385,000Active4 beds 3 baths2,076 sq. ft.
$385,000Active4 beds 3 baths2,076 sq. ft.4096 Ellinger Drive, Heath, TX 75126
MLS# 21034760Listed by: MONUMENT REALTY - New
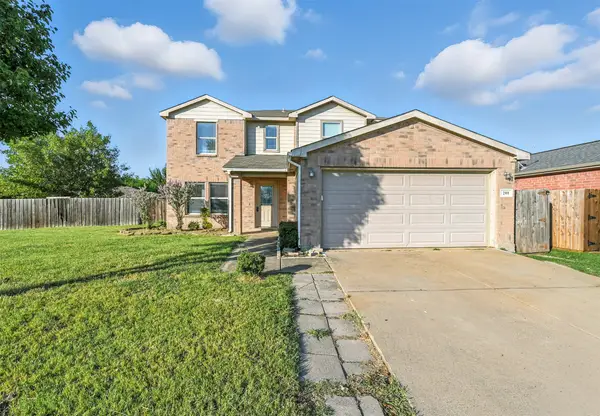 $347,600Active4 beds 3 baths2,844 sq. ft.
$347,600Active4 beds 3 baths2,844 sq. ft.201 Dartmouth Drive, Forney, TX 75126
MLS# 21037730Listed by: MCCAW PROPERTY MANAGEMENT, LLC - New
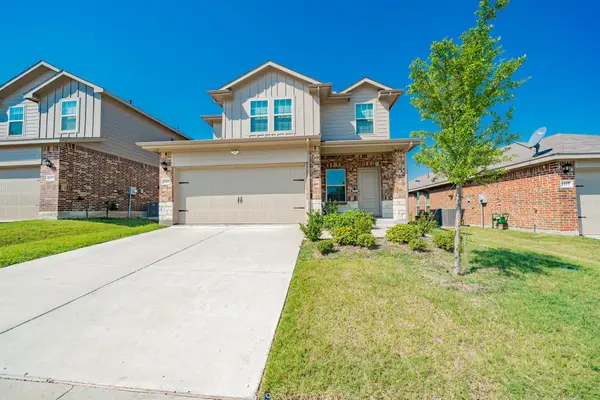 $342,000Active3 beds 3 baths1,898 sq. ft.
$342,000Active3 beds 3 baths1,898 sq. ft.1415 Trillium Lane, Forney, TX 75126
MLS# 21033095Listed by: BRADFORD ELITE REAL ESTATE LLC - Open Sat, 10am to 5:30pmNew
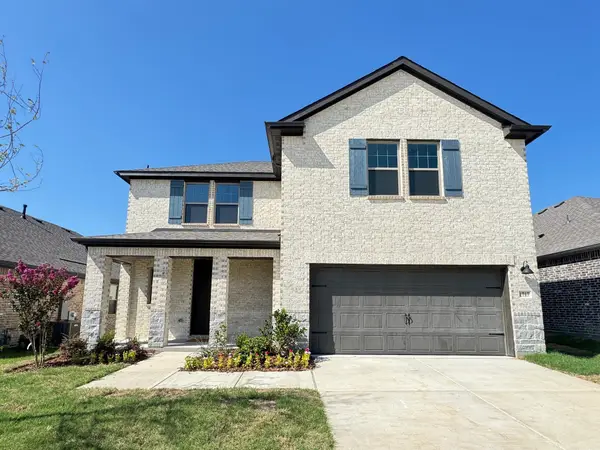 $373,000Active3 beds 3 baths2,128 sq. ft.
$373,000Active3 beds 3 baths2,128 sq. ft.1717 Coachman Drive, Forney, TX 75126
MLS# 21037764Listed by: HOMESUSA.COM - New
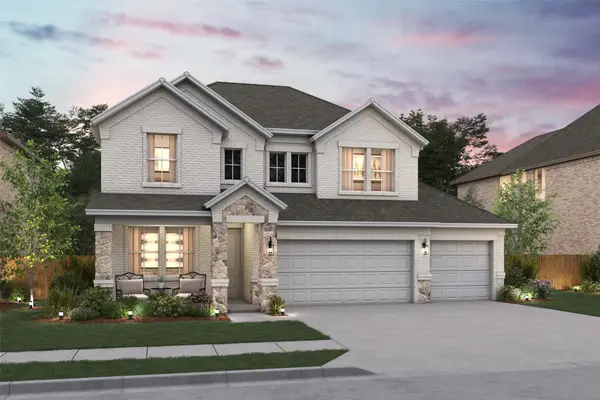 $445,000Active3 beds 3 baths2,302 sq. ft.
$445,000Active3 beds 3 baths2,302 sq. ft.1230 Watercrest Street, Forney, TX 75126
MLS# 21037511Listed by: KEY TREK-CC - New
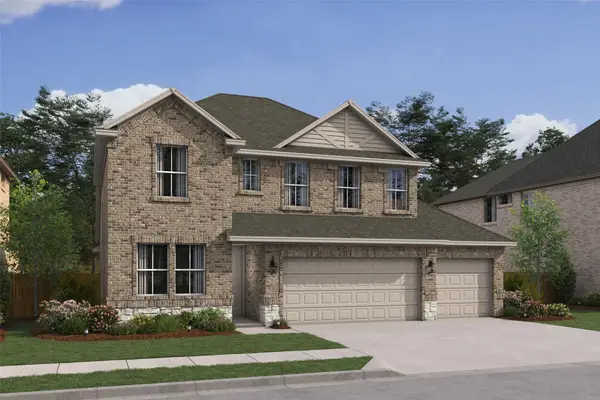 $459,000Active5 beds 4 baths2,612 sq. ft.
$459,000Active5 beds 4 baths2,612 sq. ft.1232 Watercrest Street, Forney, TX 75126
MLS# 21037494Listed by: KEY TREK-CC - New
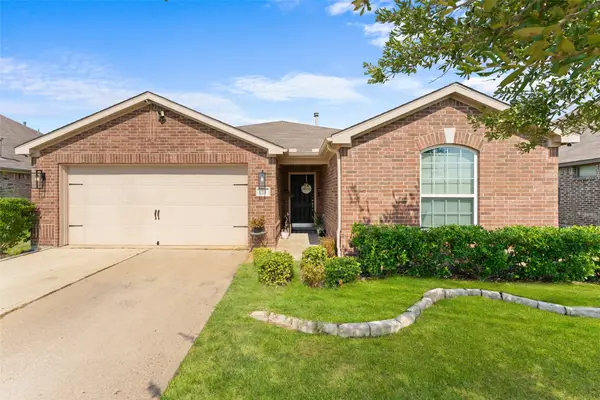 $275,000Active4 beds 2 baths1,655 sq. ft.
$275,000Active4 beds 2 baths1,655 sq. ft.2111 Cone Flower Drive, Forney, TX 75126
MLS# 21037224Listed by: DWELL DALLAS REALTORS, LLC - New
 $449,990Active3 beds 2 baths2,169 sq. ft.
$449,990Active3 beds 2 baths2,169 sq. ft.1024 Bingham Way, Forney, TX 75126
MLS# 21037127Listed by: HOMESUSA.COM - New
 $408,950Active4 beds 3 baths2,457 sq. ft.
$408,950Active4 beds 3 baths2,457 sq. ft.1718 Sicily Court, Forney, TX 75126
MLS# 21037027Listed by: JAGJIT SINGH
