1055 Castroville Drive, Forney, TX 75126
Local realty services provided by:Better Homes and Gardens Real Estate Lindsey Realty
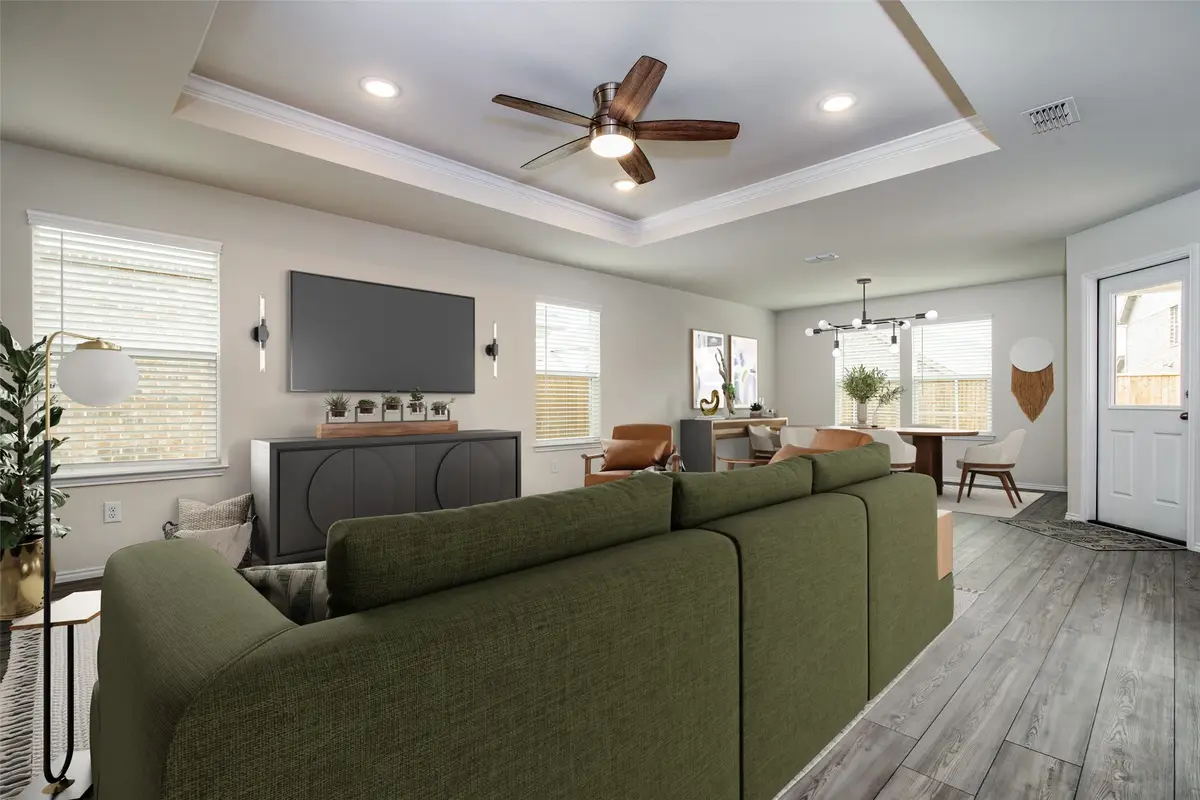
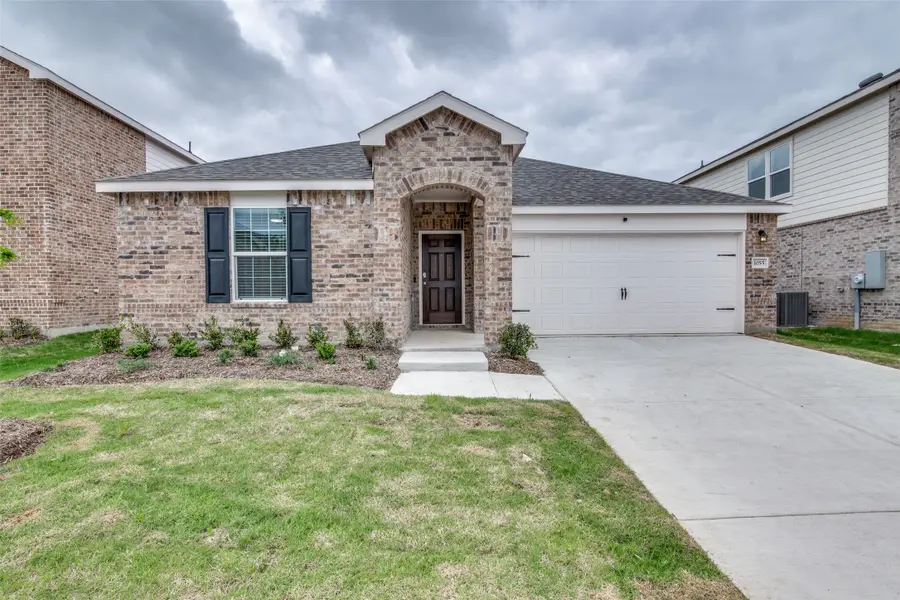
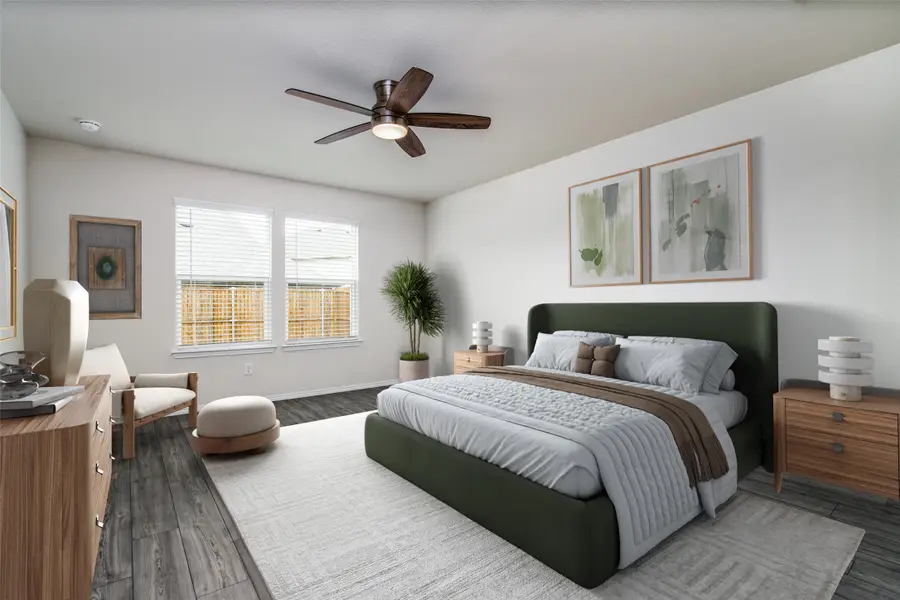
Listed by:jordan davis972-599-7000
Office:keller williams legacy
MLS#:20964739
Source:GDAR
Price summary
- Price:$289,000
- Price per sq. ft.:$145.37
- Monthly HOA dues:$30
About this home
*SELLER CONTRIBUTION OFFERED TOWARDS TEMPORARY RATE BUYDOWN!* Step into modern comfort with this beautiful 2022-built home that blends stylish design with everyday functionality. The open-concept floor plan is complemented by easy-care, wood-look laminate flooring that runs seamlessly throughout, creating a cohesive and durable living space. Recessed lighting, neutral tones, and abundant natural light enhance the home’s bright and airy atmosphere. At the heart of the home is the kitchen featuring granite countertops, a spacious island with breakfast bar seating, stainless steel appliances, and tall shaker-style cabinets that offer generous storage. A flexible bonus room with french doors offers endless possibilities—use it as a home office, dining room, playroom, or study to suit your lifestyle. The primary suite is a peaceful retreat, complete with dual vanities, a large walk-in closet, and a walk-in shower. Step outside to enjoy the covered back patio, perfect for morning coffee or weekend grilling. Ideally located with quick access to major highways, this home offers an easy commute to Dallas and nearby Lake Ray Hubbard. Move-in ready and packed with modern conveniences, this home is the total package!
Contact an agent
Home facts
- Year built:2022
- Listing Id #:20964739
- Added:72 day(s) ago
- Updated:August 23, 2025 at 11:36 AM
Rooms and interior
- Bedrooms:3
- Total bathrooms:2
- Full bathrooms:2
- Living area:1,988 sq. ft.
Heating and cooling
- Cooling:Ceiling Fans, Central Air, Electric, Roof Turbines
- Heating:Central, Electric
Structure and exterior
- Roof:Composition
- Year built:2022
- Building area:1,988 sq. ft.
- Lot area:0.13 Acres
Schools
- High school:Forney
- Middle school:Warren
- Elementary school:Johnson
Finances and disclosures
- Price:$289,000
- Price per sq. ft.:$145.37
New listings near 1055 Castroville Drive
- New
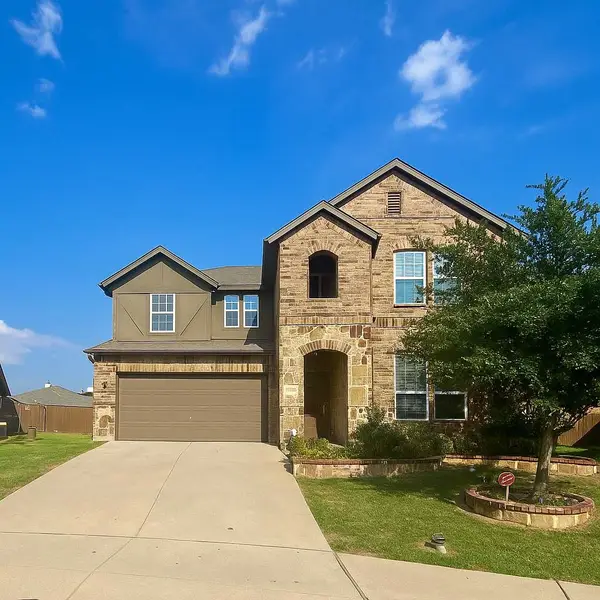 $334,000Active4 beds 4 baths3,046 sq. ft.
$334,000Active4 beds 4 baths3,046 sq. ft.1012 Alexa Drive, Forney, TX 75126
MLS# 21040528Listed by: CONGRESS REALTY, INC. - New
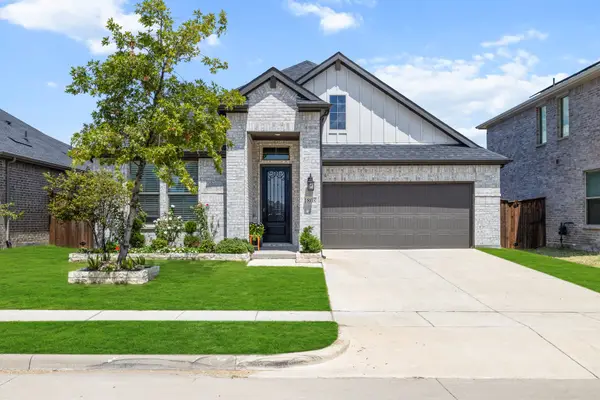 $335,000Active3 beds 2 baths1,909 sq. ft.
$335,000Active3 beds 2 baths1,909 sq. ft.1808 Big Spring Dr Drive, Forney, TX 75126
MLS# 21033648Listed by: BRADFORD ELITE REAL ESTATE LLC - New
 $238,999Active3 beds 2 baths1,451 sq. ft.
$238,999Active3 beds 2 baths1,451 sq. ft.12208 Steeplechase Drive, Forney, TX 75126
MLS# 21040232Listed by: TURNER MANGUM LLC - New
 $454,990Active4 beds 4 baths2,980 sq. ft.
$454,990Active4 beds 4 baths2,980 sq. ft.1201 Cider Mill Lane, Forney, TX 75126
MLS# 21040269Listed by: HISTORYMAKER HOMES - New
 $269,900Active3 beds 2 baths1,703 sq. ft.
$269,900Active3 beds 2 baths1,703 sq. ft.2028 Uvalde Drive, Forney, TX 75126
MLS# 21032312Listed by: VP REALTY SERVICES - New
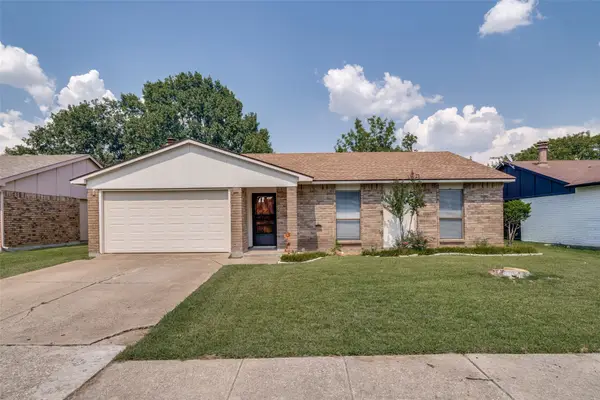 $239,000Active3 beds 2 baths1,471 sq. ft.
$239,000Active3 beds 2 baths1,471 sq. ft.512 Woodcrest Way, Forney, TX 75126
MLS# 21032445Listed by: C21 FINE HOMES JUDGE FITE - New
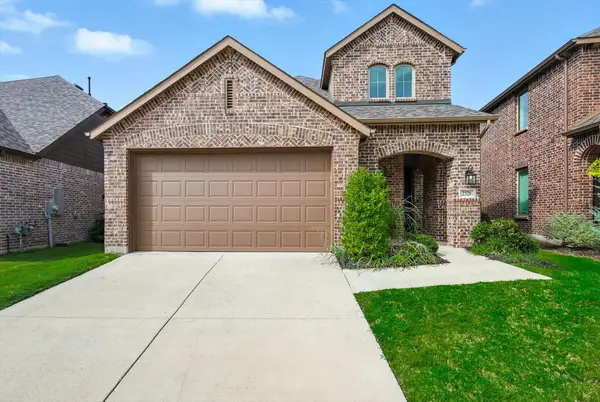 $376,000Active4 beds 3 baths2,381 sq. ft.
$376,000Active4 beds 3 baths2,381 sq. ft.2328 Neff Lane, Forney, TX 75126
MLS# 21037032Listed by: COMPASS RE TEXAS, LLC - New
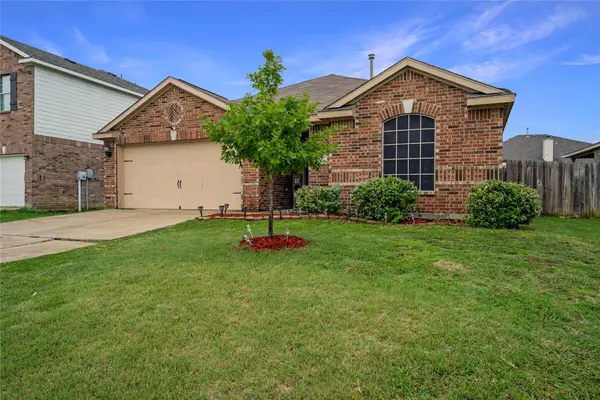 $240,000Active3 beds 2 baths1,712 sq. ft.
$240,000Active3 beds 2 baths1,712 sq. ft.2028 Gardenia Drive, Forney, TX 75126
MLS# 21038090Listed by: KELLER WILLIAMS FRISCO STARS - Open Sun, 1 to 4pmNew
 $399,888Active3 beds 2 baths2,267 sq. ft.
$399,888Active3 beds 2 baths2,267 sq. ft.614 Tenor Drive, Forney, TX 75126
MLS# 21039687Listed by: HOMESUSA.COM - New
 $389,900Active3 beds 3 baths2,373 sq. ft.
$389,900Active3 beds 3 baths2,373 sq. ft.656 Cari Lane, Forney, TX 75126
MLS# 21037917Listed by: EBBY HALLIDAY, REALTORS

