1110 Howley Court, Forney, TX 75126
Local realty services provided by:Better Homes and Gardens Real Estate Winans
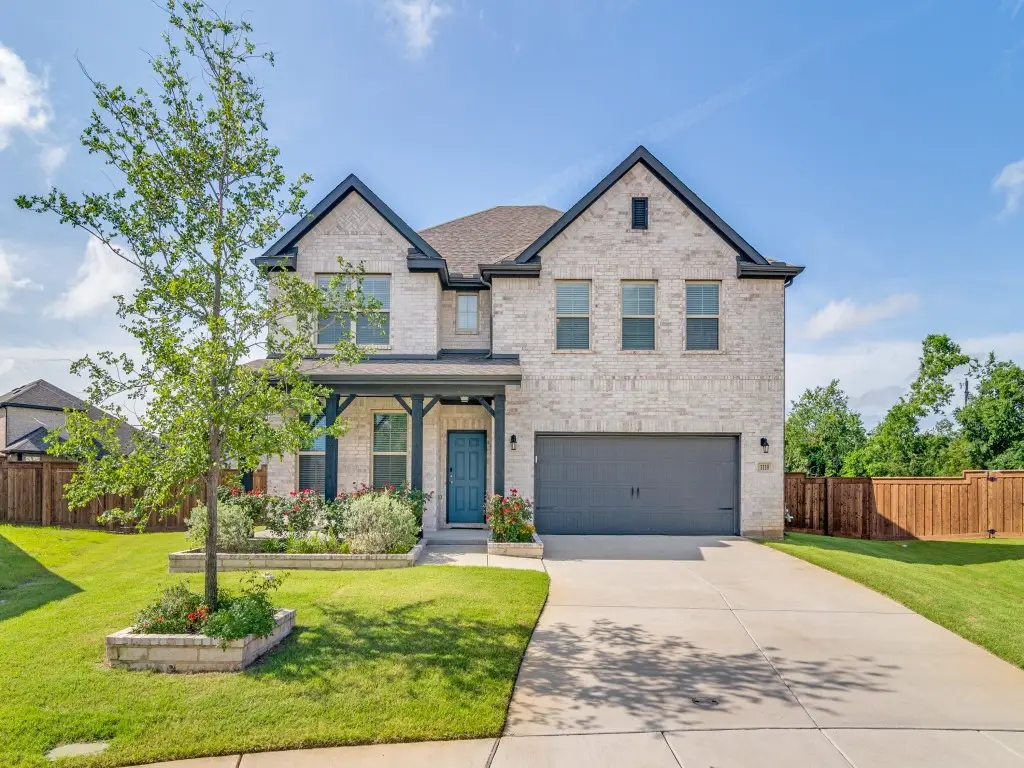
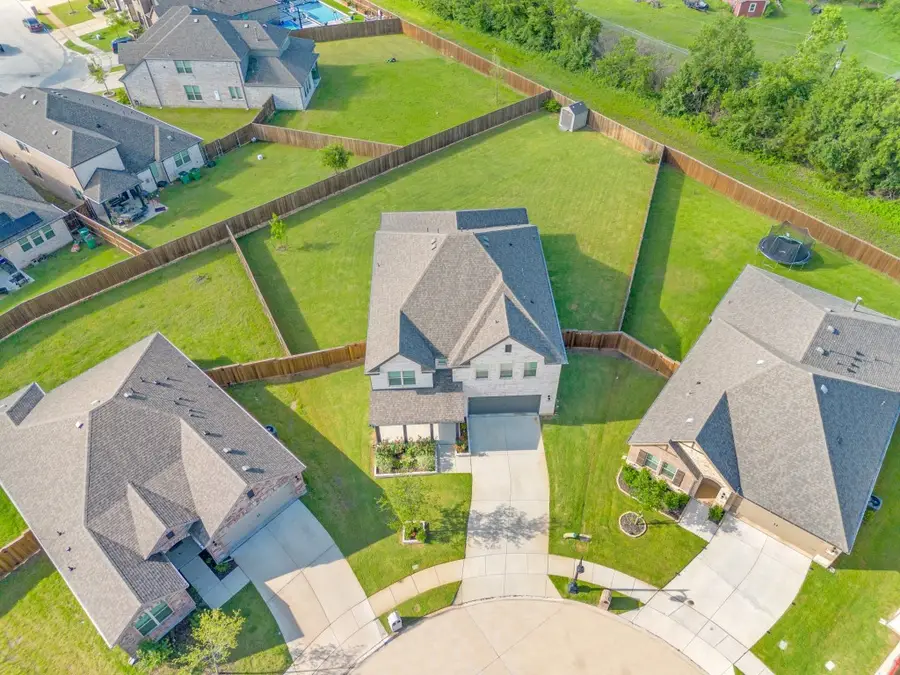
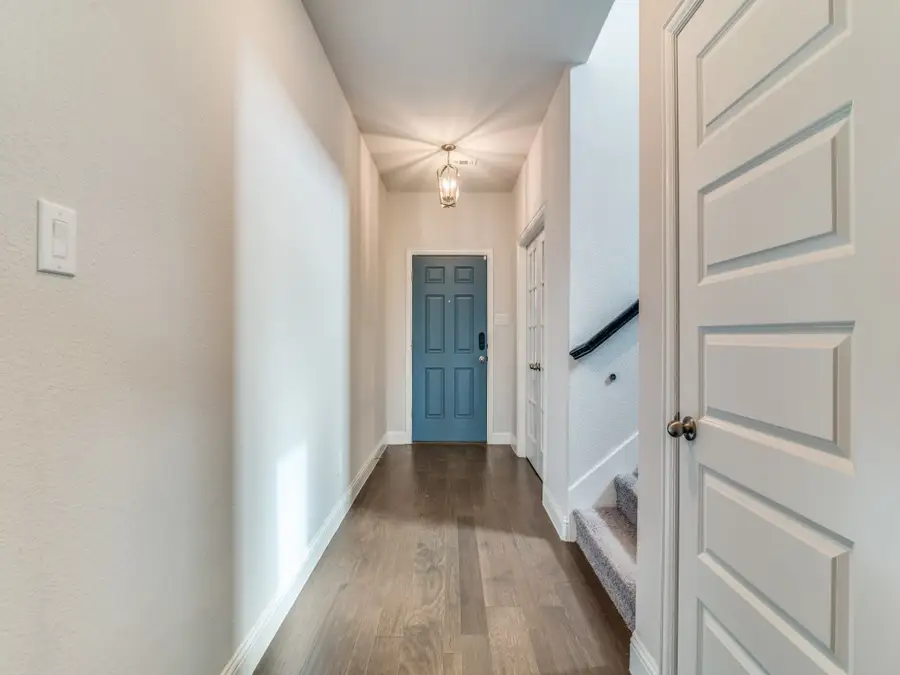
Listed by:karen wydra972-771-8163
Office:ebby halliday, realtors
MLS#:20952299
Source:GDAR
Price summary
- Price:$425,000
- Price per sq. ft.:$126.11
- Monthly HOA dues:$62
About this home
**BUYER INCENTIVE - up to $10,000 in closing costs paid by seller with an acceptable offer executed by August 15th, 2025!** Welcome HOME to Devonshire, a premier master planned community in Forney, offering expansive open space, resort style pools, playgrounds, walking trails and a catch & release pond! You will be WOWED by 1110 Howley featuring an open floorplan with a dedicated home office with French doors, 5 bedrooms, 4 full baths, media room and so many extras including storage racks and utility sink in the garage, gas stub on the covered patio and more! Wait until you see the island kitchen with extensive cabinetry, double ovens, gas cooktop and beverage refrigerator! The primary bedroom suite has a spa like shower with rain showerhead and large bench along with a generous walk in closet! Another bedroom downstairs with full bath! Upstairs you will find 3 additional bedrooms, one with an ensuite bath! Media room too! Forney ISD and home of the new Forney Opportunity Central, a multipurpose campus for career development and community engagement! Convenient to shopping, dining, recreation and I-80! *Up to $10,000 closing costs paid by seller with an acceptable offer through August 15th 2025* *Special Financing Incentives available on this property from SIRVA Mortgage*
Contact an agent
Home facts
- Year built:2022
- Listing Id #:20952299
- Added:79 day(s) ago
- Updated:August 23, 2025 at 07:11 AM
Rooms and interior
- Bedrooms:5
- Total bathrooms:4
- Full bathrooms:4
- Living area:3,370 sq. ft.
Heating and cooling
- Cooling:Ceiling Fans, Central Air, Electric
- Heating:Central, Natural Gas
Structure and exterior
- Roof:Composition
- Year built:2022
- Building area:3,370 sq. ft.
- Lot area:0.33 Acres
Schools
- High school:North Forney
- Middle school:Jackson
- Elementary school:Griffin
Finances and disclosures
- Price:$425,000
- Price per sq. ft.:$126.11
- Tax amount:$15,150
New listings near 1110 Howley Court
- New
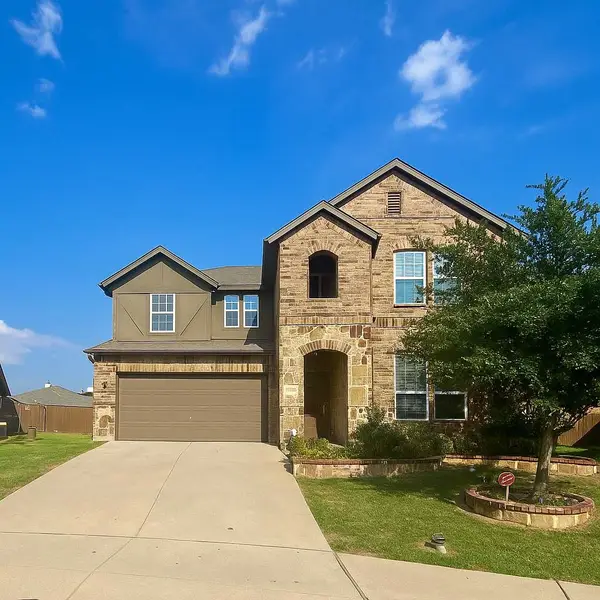 $334,000Active4 beds 4 baths3,046 sq. ft.
$334,000Active4 beds 4 baths3,046 sq. ft.1012 Alexa Drive, Forney, TX 75126
MLS# 21040528Listed by: CONGRESS REALTY, INC. - New
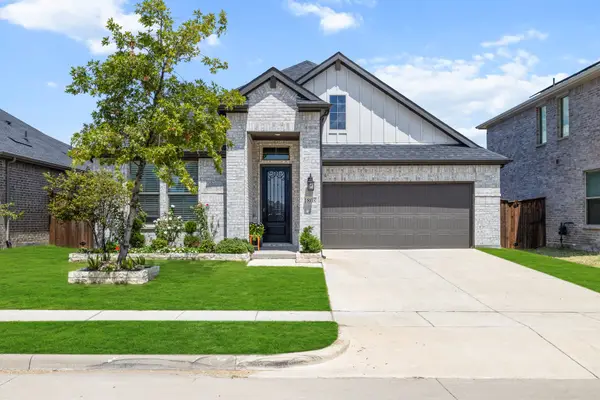 $335,000Active3 beds 2 baths1,909 sq. ft.
$335,000Active3 beds 2 baths1,909 sq. ft.1808 Big Spring Dr Drive, Forney, TX 75126
MLS# 21033648Listed by: BRADFORD ELITE REAL ESTATE LLC - New
 $238,999Active3 beds 2 baths1,451 sq. ft.
$238,999Active3 beds 2 baths1,451 sq. ft.12208 Steeplechase Drive, Forney, TX 75126
MLS# 21040232Listed by: TURNER MANGUM LLC - New
 $454,990Active4 beds 4 baths2,980 sq. ft.
$454,990Active4 beds 4 baths2,980 sq. ft.1201 Cider Mill Lane, Forney, TX 75126
MLS# 21040269Listed by: HISTORYMAKER HOMES - New
 $269,900Active3 beds 2 baths1,703 sq. ft.
$269,900Active3 beds 2 baths1,703 sq. ft.2028 Uvalde Drive, Forney, TX 75126
MLS# 21032312Listed by: VP REALTY SERVICES - New
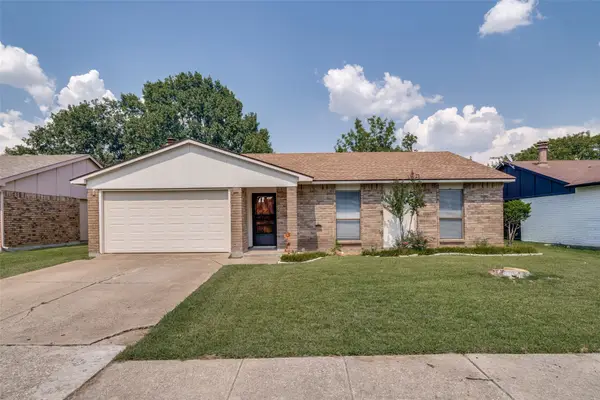 $239,000Active3 beds 2 baths1,471 sq. ft.
$239,000Active3 beds 2 baths1,471 sq. ft.512 Woodcrest Way, Forney, TX 75126
MLS# 21032445Listed by: C21 FINE HOMES JUDGE FITE - New
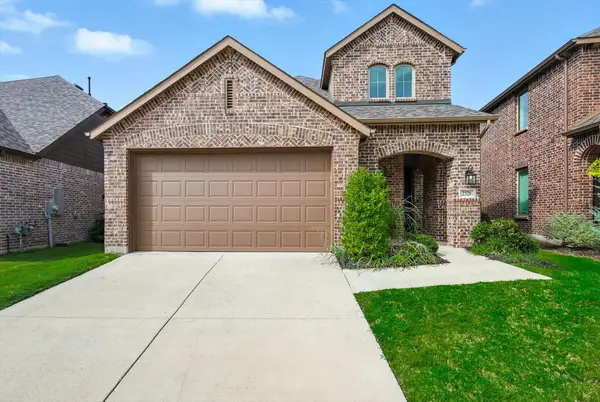 $376,000Active4 beds 3 baths2,381 sq. ft.
$376,000Active4 beds 3 baths2,381 sq. ft.2328 Neff Lane, Forney, TX 75126
MLS# 21037032Listed by: COMPASS RE TEXAS, LLC - New
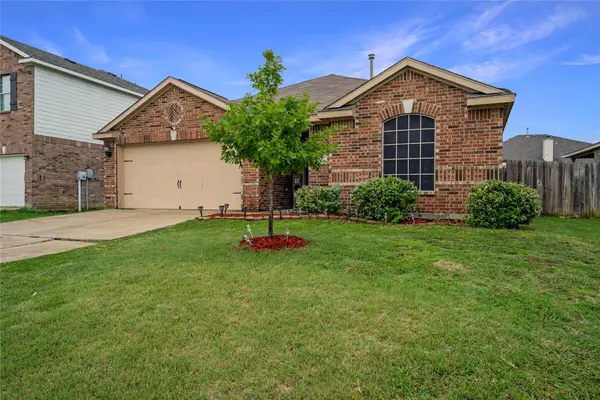 $240,000Active3 beds 2 baths1,712 sq. ft.
$240,000Active3 beds 2 baths1,712 sq. ft.2028 Gardenia Drive, Forney, TX 75126
MLS# 21038090Listed by: KELLER WILLIAMS FRISCO STARS - Open Sun, 1 to 4pmNew
 $399,888Active3 beds 2 baths2,267 sq. ft.
$399,888Active3 beds 2 baths2,267 sq. ft.614 Tenor Drive, Forney, TX 75126
MLS# 21039687Listed by: HOMESUSA.COM - New
 $389,900Active3 beds 3 baths2,373 sq. ft.
$389,900Active3 beds 3 baths2,373 sq. ft.656 Cari Lane, Forney, TX 75126
MLS# 21037917Listed by: EBBY HALLIDAY, REALTORS

