1118 Queensdown Way, Forney, TX 75126
Local realty services provided by:Better Homes and Gardens Real Estate Winans
Listed by:ebony martin214-227-8535
Office:smartpointe real estate, inc
MLS#:20813614
Source:GDAR
Price summary
- Price:$334,000
- Price per sq. ft.:$165.43
- Monthly HOA dues:$32
About this home
Updated Pricing! $1k Seller Credit to Buyer. Step into this luxuriously designed, professionally decorated, townhome featuring a 20-foot wall of windows that fills the open-concept living area with natural light, creating a stunning centerpiece. Downstairs showcases a modern kitchen with sleek quartz countertops, complimented by a laundry room with upgraded tile for added style. Upstairs boasts a well-appointed owner’s suite with a spa-like bath featuring a standalone tub and shower, a loft overlooking the expansive windows and living space, and generously sized secondary bedrooms. Additionally, this townhome has a private backyard. Located in a vibrant community with running trails, picturesque waterfalls, two sparkling pools, basketball court, and two clubhouses. This home seamlessly blends modern elegance with an active lifestyle.
Contact an agent
Home facts
- Year built:2022
- Listing ID #:20813614
- Added:264 day(s) ago
- Updated:October 03, 2025 at 11:31 AM
Rooms and interior
- Bedrooms:3
- Total bathrooms:3
- Full bathrooms:2
- Half bathrooms:1
- Living area:2,019 sq. ft.
Heating and cooling
- Cooling:Central Air
- Heating:Central, Fireplaces
Structure and exterior
- Roof:Composition
- Year built:2022
- Building area:2,019 sq. ft.
- Lot area:0.05 Acres
Schools
- High school:North Forney
- Middle school:Brown
- Elementary school:Crosby
Finances and disclosures
- Price:$334,000
- Price per sq. ft.:$165.43
- Tax amount:$9,035
New listings near 1118 Queensdown Way
- New
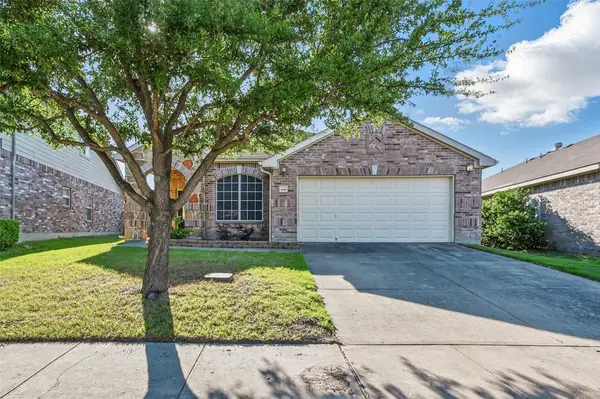 $274,900Active3 beds 2 baths1,954 sq. ft.
$274,900Active3 beds 2 baths1,954 sq. ft.2020 Childress Drive, Forney, TX 75126
MLS# 21076947Listed by: JUST ASK AN AGENT - New
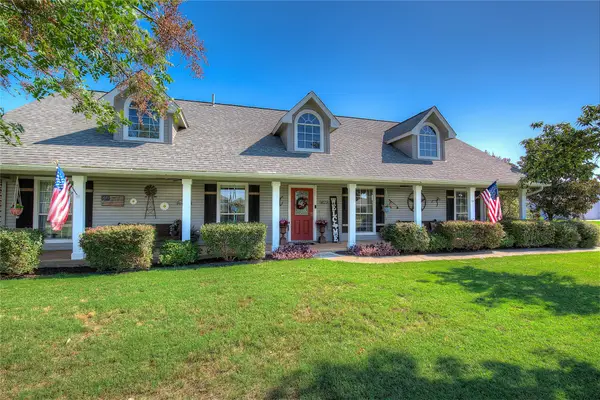 $498,000Active4 beds 3 baths2,436 sq. ft.
$498,000Active4 beds 3 baths2,436 sq. ft.9828 County Road 212, Forney, TX 75126
MLS# 21076546Listed by: LONE STAR REALTY - New
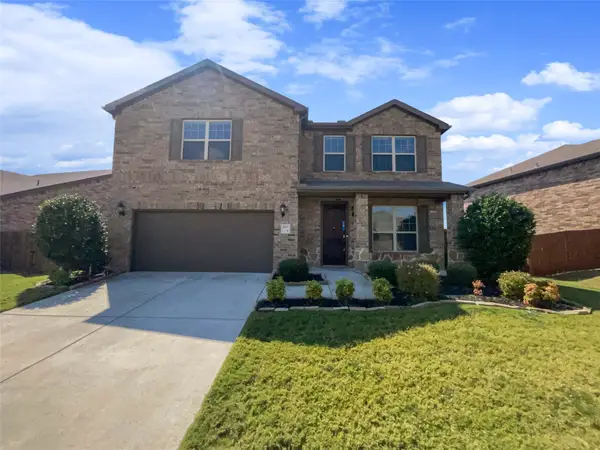 $318,000Active4 beds 4 baths2,650 sq. ft.
$318,000Active4 beds 4 baths2,650 sq. ft.4117 Gaillardia Way, Forney, TX 75126
MLS# 21076462Listed by: OPENDOOR BROKERAGE, LLC - New
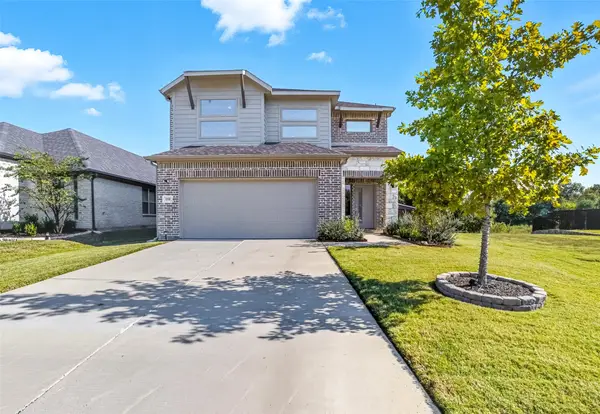 $330,000Active4 beds 3 baths2,247 sq. ft.
$330,000Active4 beds 3 baths2,247 sq. ft.159 Mandarin Street, Forney, TX 75126
MLS# 21075245Listed by: M&D REAL ESTATE - New
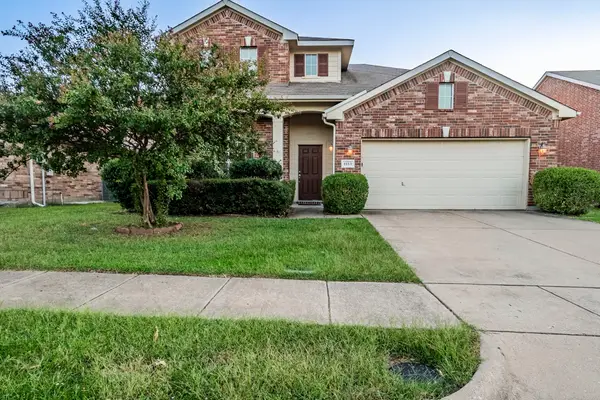 $360,000Active3 beds 3 baths2,974 sq. ft.
$360,000Active3 beds 3 baths2,974 sq. ft.1113 Mount Olive Lane, Forney, TX 75126
MLS# 21070692Listed by: MAINSTAY BROKERAGE LLC - New
 $267,000Active3 beds 2 baths2,127 sq. ft.
$267,000Active3 beds 2 baths2,127 sq. ft.1023 San Antonio Drive, Forney, TX 75126
MLS# 21074196Listed by: EXP REALTY, LLC - New
 $355,000Active4 beds 2 baths1,875 sq. ft.
$355,000Active4 beds 2 baths1,875 sq. ft.106 Eastwood Road, Forney, TX 75126
MLS# 21075831Listed by: GRAND ARK LLC - New
 $325,000Active4 beds 2 baths2,081 sq. ft.
$325,000Active4 beds 2 baths2,081 sq. ft.4619 Shivers Lane, Forney, TX 75126
MLS# 21075428Listed by: JPAR DALLAS - New
 $315,000Active3 beds 3 baths1,696 sq. ft.
$315,000Active3 beds 3 baths1,696 sq. ft.6114 Harrah Lane, Forney, TX 75126
MLS# 21074473Listed by: VIP REALTY - New
 $288,000Active3 beds 2 baths1,774 sq. ft.
$288,000Active3 beds 2 baths1,774 sq. ft.4109 Kettlewood Court, Forney, TX 75126
MLS# 21075351Listed by: REAL BROKER, LLC
