1143 Queensdown Way, Forney, TX 75126
Local realty services provided by:Better Homes and Gardens Real Estate Senter, REALTORS(R)
Listed by:jaran ramsey214-418-9623
Office:exp realty llc.
MLS#:20885525
Source:GDAR
Price summary
- Price:$340,000
- Price per sq. ft.:$160
- Monthly HOA dues:$364
About this home
Move-in Ready & Waiting for You!
Step inside this stunning townhome and experience the perfect blend of style, comfort, and convenience! From the moment you enter, you're welcomed by an open-concept design with soaring vaulted ceilings that create an airy and inviting atmosphere. The gourmet kitchen is a showstopper—featuring a spacious central island, stainless steel appliances, a gas cooktop, and even a refrigerator included! Luxury vinyl plank flooring flows seamlessly into the dining and living areas, where a cozy fireplace adds warmth and charm.
Upstairs, the versatile open loft is ready to fit your lifestyle—whether you need a home office, a play area for the kids, or your own personal retreat. The spacious primary suite is a true escape, complete with a spa-like bath featuring a soaking tub, walk-in shower, and an oversized walk-in closet. The additional bedrooms are generously sized, each with their own walk-in closets.
Located directly across from the clubhouse, playground, and pool, this home puts amenities at your doorstep! Plus, enjoy the ease of having an on-site elementary school just moments away. The community offers walking trails, dog parks, fishing ponds, and so much more, all while being surrounded by fantastic restaurants, shopping, and grocery stores.
This home is truly the total package! Schedule your tour today before it's gone!
Contact an agent
Home facts
- Year built:2022
- Listing ID #:20885525
- Added:187 day(s) ago
- Updated:October 03, 2025 at 11:31 AM
Rooms and interior
- Bedrooms:3
- Total bathrooms:3
- Full bathrooms:2
- Half bathrooms:1
- Living area:2,125 sq. ft.
Heating and cooling
- Cooling:Ceiling Fans, Central Air, Electric
- Heating:Central, Electric, Fireplaces
Structure and exterior
- Year built:2022
- Building area:2,125 sq. ft.
- Lot area:0.05 Acres
Schools
- High school:North Forney
- Middle school:Brown
- Elementary school:Griffin
Finances and disclosures
- Price:$340,000
- Price per sq. ft.:$160
- Tax amount:$10,035
New listings near 1143 Queensdown Way
- New
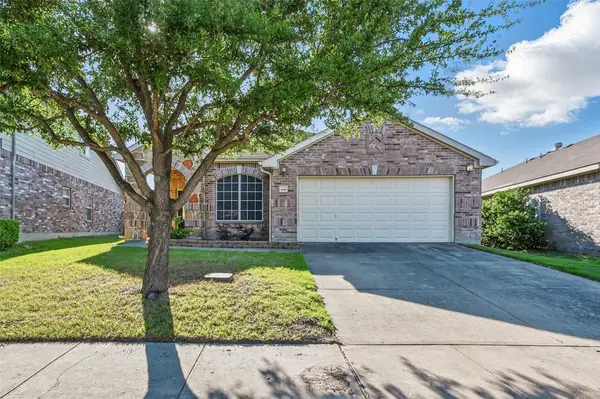 $274,900Active3 beds 2 baths1,954 sq. ft.
$274,900Active3 beds 2 baths1,954 sq. ft.2020 Childress Drive, Forney, TX 75126
MLS# 21076947Listed by: JUST ASK AN AGENT - New
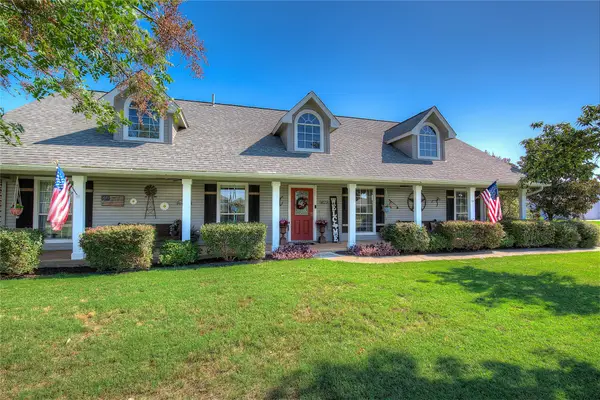 $498,000Active4 beds 3 baths2,436 sq. ft.
$498,000Active4 beds 3 baths2,436 sq. ft.9828 County Road 212, Forney, TX 75126
MLS# 21076546Listed by: LONE STAR REALTY - New
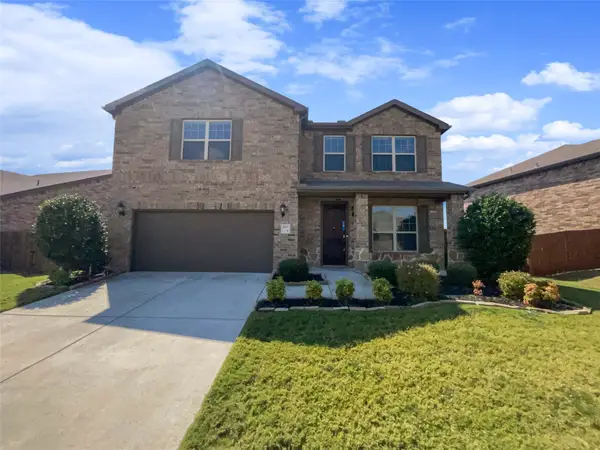 $318,000Active4 beds 4 baths2,650 sq. ft.
$318,000Active4 beds 4 baths2,650 sq. ft.4117 Gaillardia Way, Forney, TX 75126
MLS# 21076462Listed by: OPENDOOR BROKERAGE, LLC - New
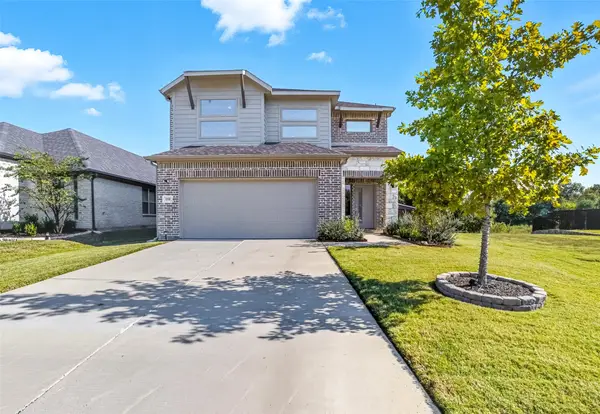 $330,000Active4 beds 3 baths2,247 sq. ft.
$330,000Active4 beds 3 baths2,247 sq. ft.159 Mandarin Street, Forney, TX 75126
MLS# 21075245Listed by: M&D REAL ESTATE - New
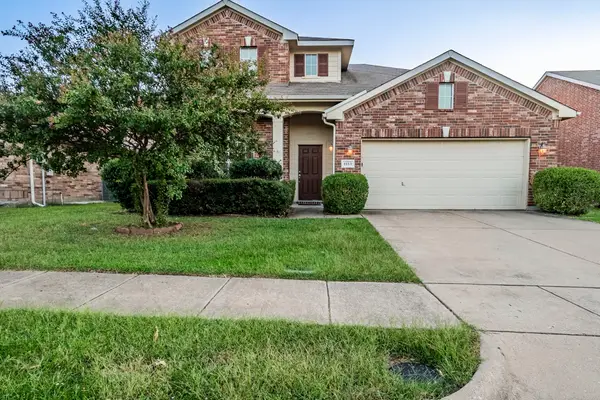 $360,000Active3 beds 3 baths2,974 sq. ft.
$360,000Active3 beds 3 baths2,974 sq. ft.1113 Mount Olive Lane, Forney, TX 75126
MLS# 21070692Listed by: MAINSTAY BROKERAGE LLC - New
 $267,000Active3 beds 2 baths2,127 sq. ft.
$267,000Active3 beds 2 baths2,127 sq. ft.1023 San Antonio Drive, Forney, TX 75126
MLS# 21074196Listed by: EXP REALTY, LLC - New
 $355,000Active4 beds 2 baths1,875 sq. ft.
$355,000Active4 beds 2 baths1,875 sq. ft.106 Eastwood Road, Forney, TX 75126
MLS# 21075831Listed by: GRAND ARK LLC - New
 $325,000Active4 beds 2 baths2,081 sq. ft.
$325,000Active4 beds 2 baths2,081 sq. ft.4619 Shivers Lane, Forney, TX 75126
MLS# 21075428Listed by: JPAR DALLAS - New
 $315,000Active3 beds 3 baths1,696 sq. ft.
$315,000Active3 beds 3 baths1,696 sq. ft.6114 Harrah Lane, Forney, TX 75126
MLS# 21074473Listed by: VIP REALTY - New
 $288,000Active3 beds 2 baths1,774 sq. ft.
$288,000Active3 beds 2 baths1,774 sq. ft.4109 Kettlewood Court, Forney, TX 75126
MLS# 21075351Listed by: REAL BROKER, LLC
