12228 Saddle Club Drive, Forney, TX 75126
Local realty services provided by:Better Homes and Gardens Real Estate Lindsey Realty
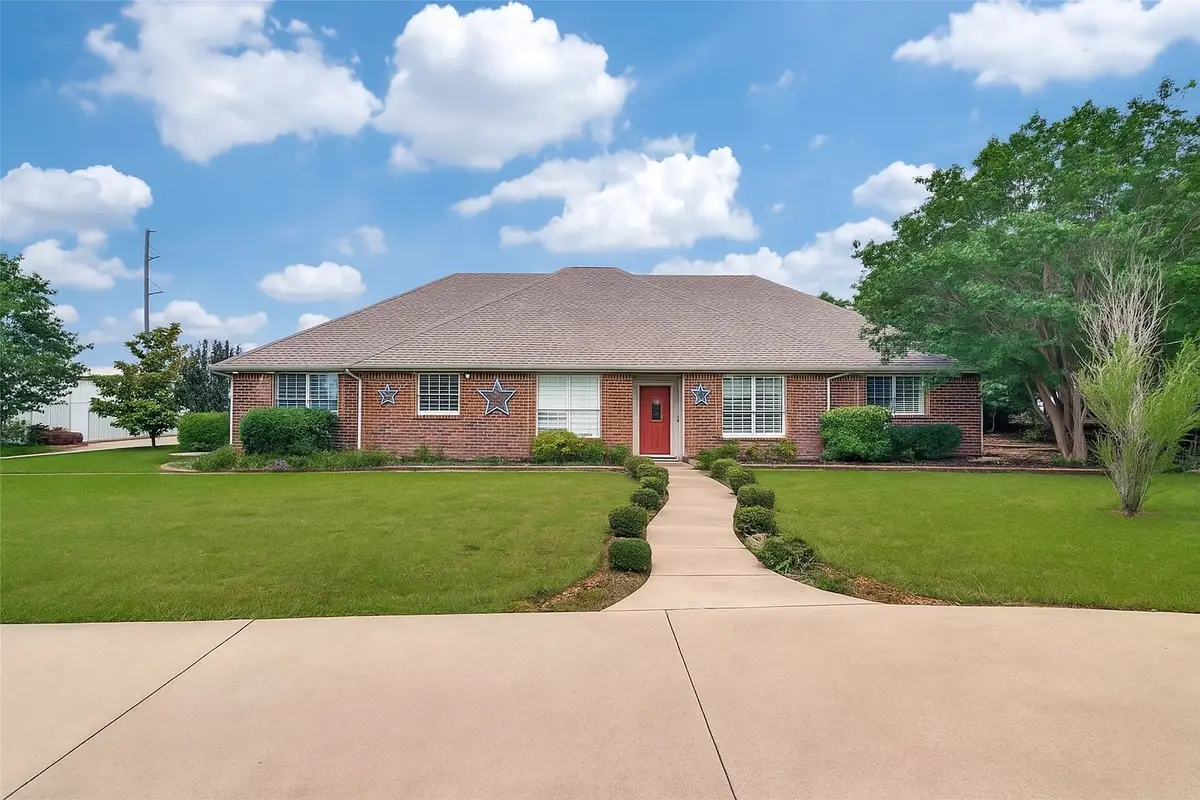
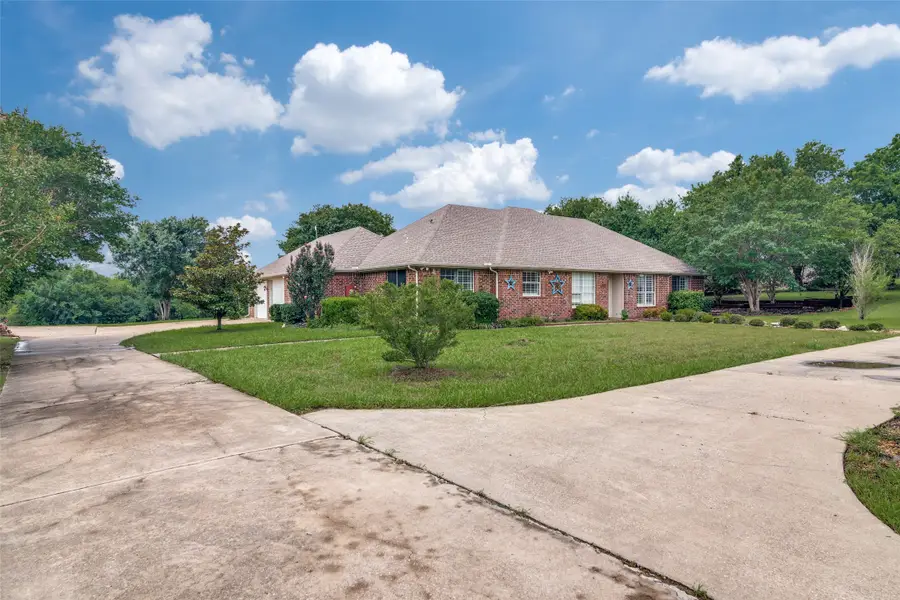
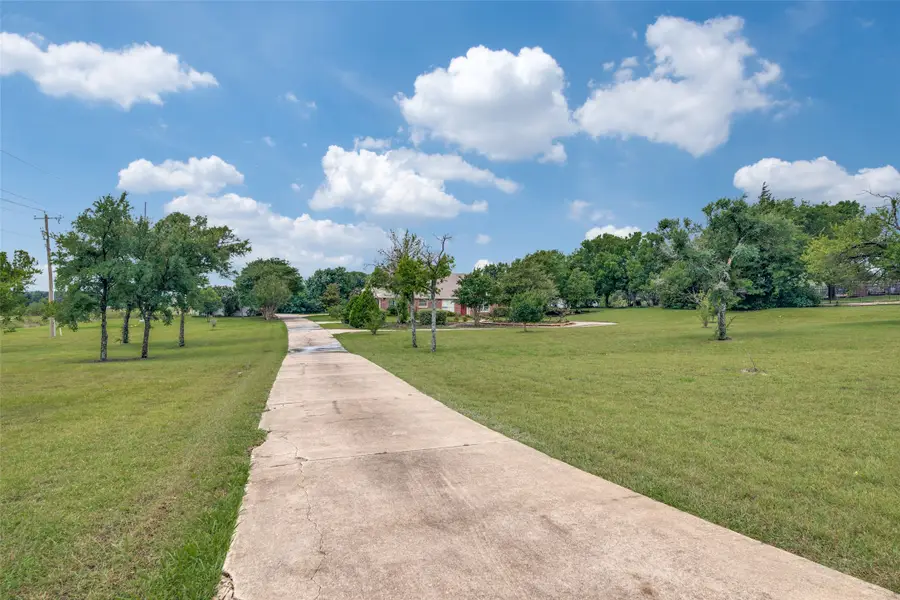
Listed by:leighann welk469-554-6005
Office:united real estate
MLS#:20637578
Source:GDAR
Price summary
- Price:$595,000
- Price per sq. ft.:$191.94
About this home
Peaceful Country Living Meets Everyday Convenience
Escape the hustle and bustle without giving up accessibility. This charming ranch-style retreat is set on over 5 beautifully wooded acres and offers the perfect blend of comfort, functionality, and outdoor serenity.
Step inside to discover a bright and airy sunroom, a spacious game room perfect for entertaining or unwinding, and an incredible amount of storage throughout. The primary suite features dual walk-in closets and a thoughtfully designed jack-and-jill bathroom, offering both privacy and space.
Love to create or need room for a home business? The detached 1,200 sq ft workshop with double roll-up doors includes partially finished living quarters—ready for your imagination to turn it into a guest suite, studio, or office.
Out back, you’ll find a dreamy, shaded yard with mature trees, a pergola-covered patio, and a cozy fire pit for evening gatherings. Enjoy peaceful views of the pond tucked in the back corner, where you might catch a glimpse of local wildlife strolling by.
Whether you're looking for space to grow, room to work, or simply a tranquil escape, this property delivers. Seller is motivated—don't miss out on this rare opportunity!
Contact an agent
Home facts
- Year built:1999
- Listing Id #:20637578
- Added:442 day(s) ago
- Updated:August 23, 2025 at 11:36 AM
Rooms and interior
- Bedrooms:3
- Total bathrooms:4
- Full bathrooms:3
- Half bathrooms:1
- Living area:3,100 sq. ft.
Structure and exterior
- Roof:Composition
- Year built:1999
- Building area:3,100 sq. ft.
- Lot area:5.11 Acres
Schools
- High school:Heath
- Middle school:Cain
- Elementary school:Amy Parks-Heath
Finances and disclosures
- Price:$595,000
- Price per sq. ft.:$191.94
- Tax amount:$11,958
New listings near 12228 Saddle Club Drive
- New
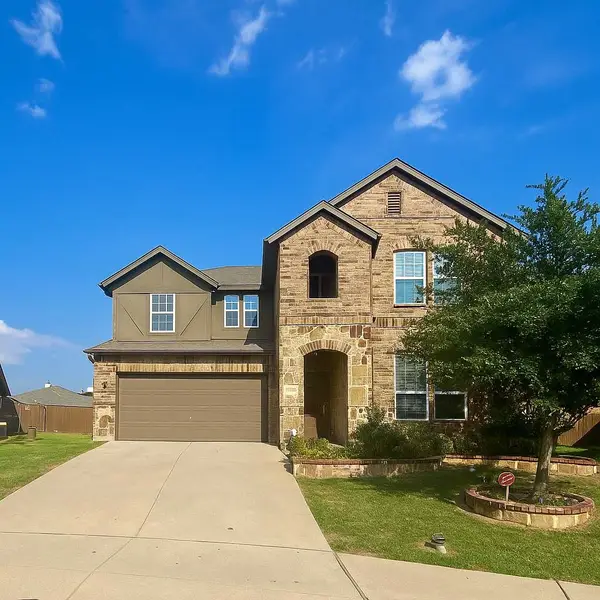 $334,000Active4 beds 4 baths3,046 sq. ft.
$334,000Active4 beds 4 baths3,046 sq. ft.1012 Alexa Drive, Forney, TX 75126
MLS# 21040528Listed by: CONGRESS REALTY, INC. - New
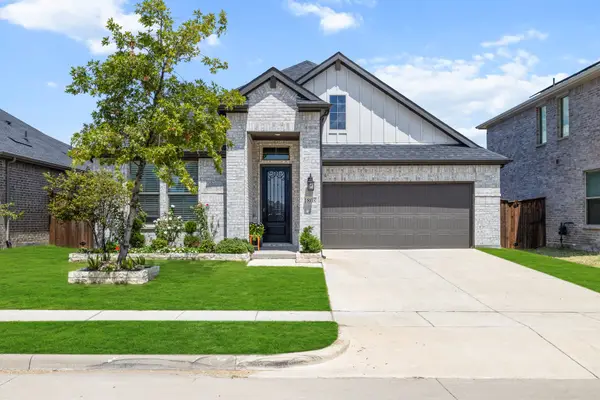 $335,000Active3 beds 2 baths1,909 sq. ft.
$335,000Active3 beds 2 baths1,909 sq. ft.1808 Big Spring Dr Drive, Forney, TX 75126
MLS# 21033648Listed by: BRADFORD ELITE REAL ESTATE LLC - New
 $238,999Active3 beds 2 baths1,451 sq. ft.
$238,999Active3 beds 2 baths1,451 sq. ft.12208 Steeplechase Drive, Forney, TX 75126
MLS# 21040232Listed by: TURNER MANGUM LLC - New
 $454,990Active4 beds 4 baths2,980 sq. ft.
$454,990Active4 beds 4 baths2,980 sq. ft.1201 Cider Mill Lane, Forney, TX 75126
MLS# 21040269Listed by: HISTORYMAKER HOMES - New
 $269,900Active3 beds 2 baths1,703 sq. ft.
$269,900Active3 beds 2 baths1,703 sq. ft.2028 Uvalde Drive, Forney, TX 75126
MLS# 21032312Listed by: VP REALTY SERVICES - New
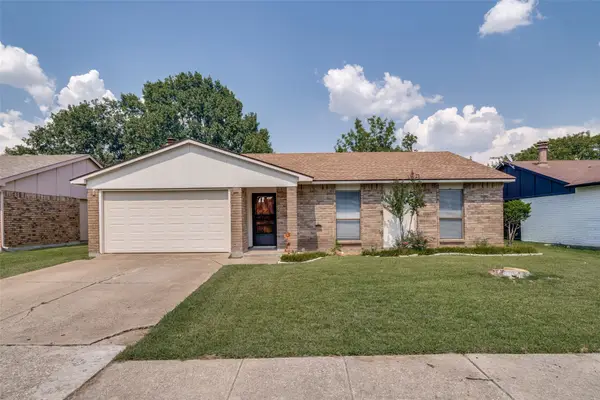 $239,000Active3 beds 2 baths1,471 sq. ft.
$239,000Active3 beds 2 baths1,471 sq. ft.512 Woodcrest Way, Forney, TX 75126
MLS# 21032445Listed by: C21 FINE HOMES JUDGE FITE - New
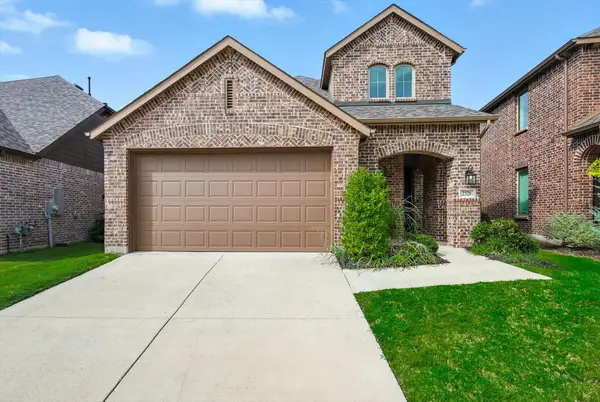 $376,000Active4 beds 3 baths2,381 sq. ft.
$376,000Active4 beds 3 baths2,381 sq. ft.2328 Neff Lane, Forney, TX 75126
MLS# 21037032Listed by: COMPASS RE TEXAS, LLC - New
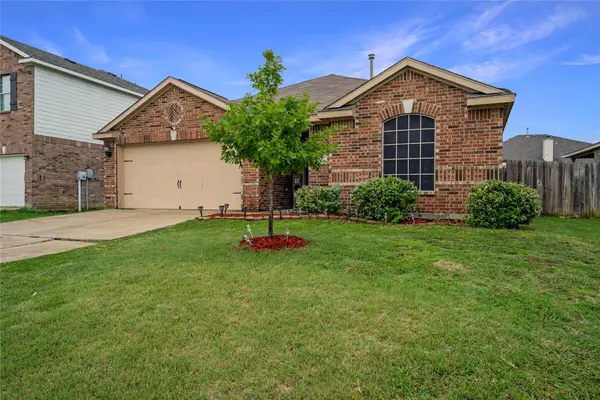 $240,000Active3 beds 2 baths1,712 sq. ft.
$240,000Active3 beds 2 baths1,712 sq. ft.2028 Gardenia Drive, Forney, TX 75126
MLS# 21038090Listed by: KELLER WILLIAMS FRISCO STARS - Open Sun, 1 to 4pmNew
 $399,888Active3 beds 2 baths2,267 sq. ft.
$399,888Active3 beds 2 baths2,267 sq. ft.614 Tenor Drive, Forney, TX 75126
MLS# 21039687Listed by: HOMESUSA.COM - New
 $389,900Active3 beds 3 baths2,373 sq. ft.
$389,900Active3 beds 3 baths2,373 sq. ft.656 Cari Lane, Forney, TX 75126
MLS# 21037917Listed by: EBBY HALLIDAY, REALTORS

