1503 Maidenstone Drive, Forney, TX 75126
Local realty services provided by:Better Homes and Gardens Real Estate Rhodes Realty
Listed by:marsha ashlock817-288-5510
Office:visions realty & investments
MLS#:20920581
Source:GDAR
Price summary
- Price:$419,000
- Price per sq. ft.:$179.6
- Monthly HOA dues:$62
About this home
NEW! NEVER LIVED IN. Introducing Bloomfield's Dogwood III, a captivating two-story retreat with a stunning brick and stone facade that enhances its curb appeal, set on a sought-after interior lot in an amenity-filled community offering a playground, scenic trails, a clubhouse, and more. Behind the custom front door, the open-concept living area is bathed in natural light and showcases vaulted ceilings and Wood-look Tile flooring in all living areas except secondary bedrooms, creating a seamless blend of comfort and style. The Kitchen shines with chic countertops and upgraded all-gas stainless steel appliances, while blinds throughout the home add both function and flair. A cozy window seat in Bedroom 1 adds charm, and the Study, thoughtfully located just off the entryway, provides a peaceful space for work or relaxation. The Primary Suite and two additional bedrooms are privately tucked away downstairs, while the upstairs features a spacious loft, an additional bedroom and full bath, and a Game Room designed for fun and flexibility. With every detail thoughtfully selected and loaded with upgrades, this home beautifully balances practicality and luxury. Step outside to enjoy a covered rear patio and lush backyard—perfect for outdoor living. Stop by or call Devonshire in Forney today to learn more!
Contact an agent
Home facts
- Year built:2025
- Listing ID #:20920581
- Added:155 day(s) ago
- Updated:October 03, 2025 at 07:11 AM
Rooms and interior
- Bedrooms:4
- Total bathrooms:3
- Full bathrooms:3
- Living area:2,333 sq. ft.
Heating and cooling
- Cooling:Ceiling Fans, Central Air, Electric
- Heating:Central, Natural Gas
Structure and exterior
- Roof:Composition
- Year built:2025
- Building area:2,333 sq. ft.
- Lot area:0.15 Acres
Schools
- High school:North Forney
- Middle school:Brown
- Elementary school:Crosby
Finances and disclosures
- Price:$419,000
- Price per sq. ft.:$179.6
New listings near 1503 Maidenstone Drive
- New
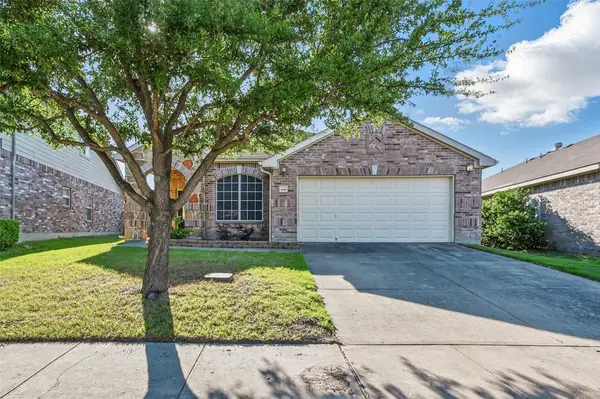 $274,900Active3 beds 2 baths1,954 sq. ft.
$274,900Active3 beds 2 baths1,954 sq. ft.2020 Childress Drive, Forney, TX 75126
MLS# 21076947Listed by: JUST ASK AN AGENT - New
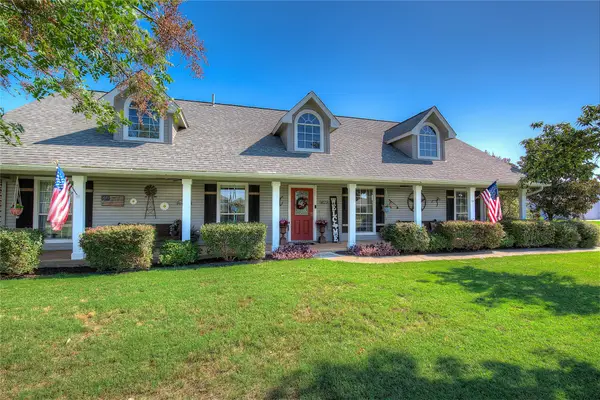 $498,000Active4 beds 3 baths2,436 sq. ft.
$498,000Active4 beds 3 baths2,436 sq. ft.9828 County Road 212, Forney, TX 75126
MLS# 21076546Listed by: LONE STAR REALTY - New
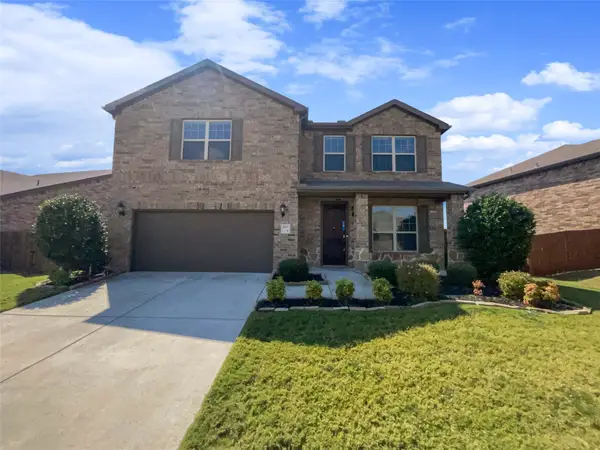 $318,000Active4 beds 4 baths2,650 sq. ft.
$318,000Active4 beds 4 baths2,650 sq. ft.4117 Gaillardia Way, Forney, TX 75126
MLS# 21076462Listed by: OPENDOOR BROKERAGE, LLC - New
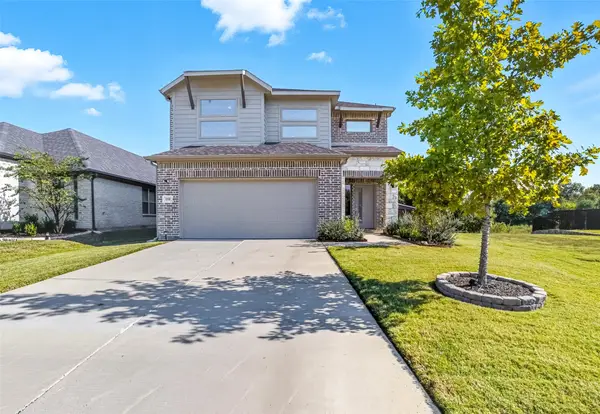 $330,000Active4 beds 3 baths2,247 sq. ft.
$330,000Active4 beds 3 baths2,247 sq. ft.159 Mandarin Street, Forney, TX 75126
MLS# 21075245Listed by: M&D REAL ESTATE - New
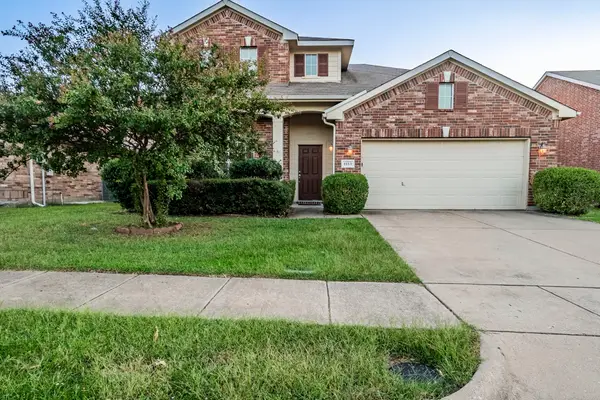 $360,000Active3 beds 3 baths2,974 sq. ft.
$360,000Active3 beds 3 baths2,974 sq. ft.1113 Mount Olive Lane, Forney, TX 75126
MLS# 21070692Listed by: MAINSTAY BROKERAGE LLC - New
 $267,000Active3 beds 2 baths2,127 sq. ft.
$267,000Active3 beds 2 baths2,127 sq. ft.1023 San Antonio Drive, Forney, TX 75126
MLS# 21074196Listed by: EXP REALTY, LLC - New
 $355,000Active4 beds 2 baths1,875 sq. ft.
$355,000Active4 beds 2 baths1,875 sq. ft.106 Eastwood Road, Forney, TX 75126
MLS# 21075831Listed by: GRAND ARK LLC - New
 $325,000Active4 beds 2 baths2,081 sq. ft.
$325,000Active4 beds 2 baths2,081 sq. ft.4619 Shivers Lane, Forney, TX 75126
MLS# 21075428Listed by: JPAR DALLAS - New
 $315,000Active3 beds 3 baths1,696 sq. ft.
$315,000Active3 beds 3 baths1,696 sq. ft.6114 Harrah Lane, Forney, TX 75126
MLS# 21074473Listed by: VIP REALTY - New
 $288,000Active3 beds 2 baths1,774 sq. ft.
$288,000Active3 beds 2 baths1,774 sq. ft.4109 Kettlewood Court, Forney, TX 75126
MLS# 21075351Listed by: REAL BROKER, LLC
