2039 Fair Crest Trail, Forney, TX 75126
Local realty services provided by:Better Homes and Gardens Real Estate Rhodes Realty
Listed by:chase alford214-303-1133
Office:dave perry miller real estate
MLS#:20892783
Source:GDAR
Price summary
- Price:$265,000
- Price per sq. ft.:$122.69
- Monthly HOA dues:$41.25
About this home
Welcome to 2039 Faircrest Drive. A home that’s not just beautifully laid out — but smartly designed for the way people actually live.
Built in 2015, this 4-bedroom, 2.5-bath home offers a warm and inviting floor plan with the primary suite thoughtfully positioned downstairs, tucked away for just the right amount of privacy. You'll also find the living room, kitchen, dining area, a convenient half bath, the laundry room, pantry, and of course — direct access to the garage all on the main level.
Upstairs? You’re greeted with three more bedrooms and a full bathroom, giving the home just the right balance between togetherness and space to breathe.
The brick exterior gives it that timeless Texas curb appeal, with subtle Craftsman touches that elevate without trying too hard. And it’s all situated in a peaceful pocket of Forney — close to schools, parks, and everything you’d need for everyday living.
It’s relaxed. It’s functional. And yes… it just feels right.
Seller offering 5k towards buyer closing costs with an accepted offer, along with lender sponsored 2:1 rate buy down if you use our preferred lender!
Contact an agent
Home facts
- Year built:2015
- Listing ID #:20892783
- Added:174 day(s) ago
- Updated:October 03, 2025 at 11:43 AM
Rooms and interior
- Bedrooms:4
- Total bathrooms:3
- Full bathrooms:2
- Half bathrooms:1
- Living area:2,160 sq. ft.
Heating and cooling
- Cooling:Central Air, Electric
- Heating:Central, Electric
Structure and exterior
- Year built:2015
- Building area:2,160 sq. ft.
- Lot area:0.14 Acres
Schools
- High school:Forney
- Middle school:Brown
- Elementary school:Dewberry
Finances and disclosures
- Price:$265,000
- Price per sq. ft.:$122.69
- Tax amount:$7,521
New listings near 2039 Fair Crest Trail
- New
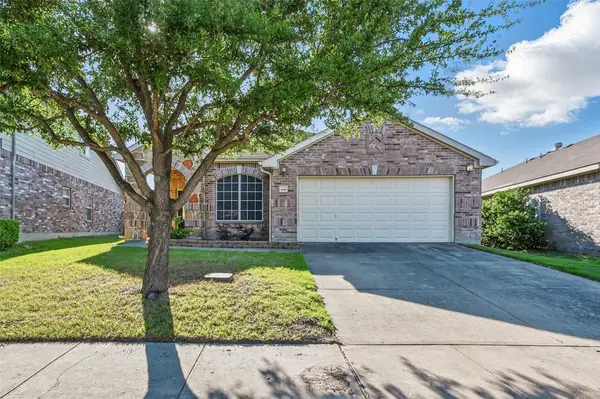 $274,900Active3 beds 2 baths1,954 sq. ft.
$274,900Active3 beds 2 baths1,954 sq. ft.2020 Childress Drive, Forney, TX 75126
MLS# 21076947Listed by: JUST ASK AN AGENT - New
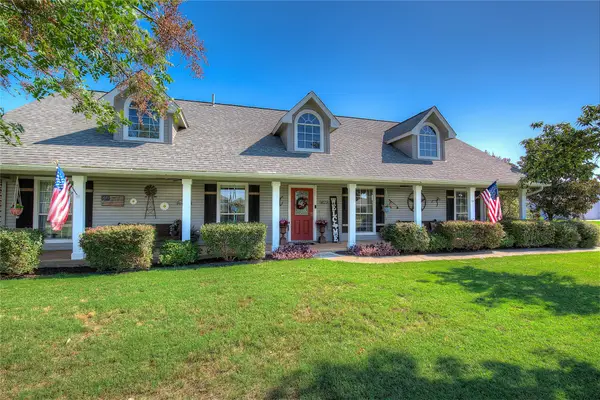 $498,000Active4 beds 3 baths2,436 sq. ft.
$498,000Active4 beds 3 baths2,436 sq. ft.9828 County Road 212, Forney, TX 75126
MLS# 21076546Listed by: LONE STAR REALTY - New
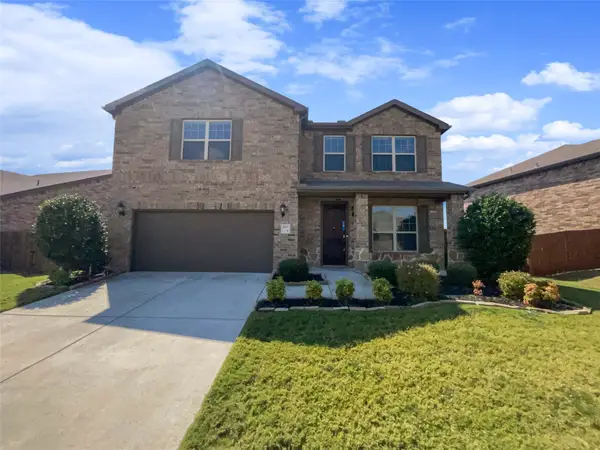 $318,000Active4 beds 4 baths2,650 sq. ft.
$318,000Active4 beds 4 baths2,650 sq. ft.4117 Gaillardia Way, Forney, TX 75126
MLS# 21076462Listed by: OPENDOOR BROKERAGE, LLC - New
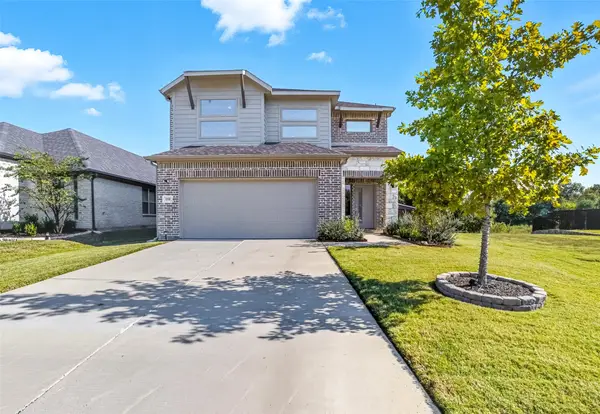 $330,000Active4 beds 3 baths2,247 sq. ft.
$330,000Active4 beds 3 baths2,247 sq. ft.159 Mandarin Street, Forney, TX 75126
MLS# 21075245Listed by: M&D REAL ESTATE - New
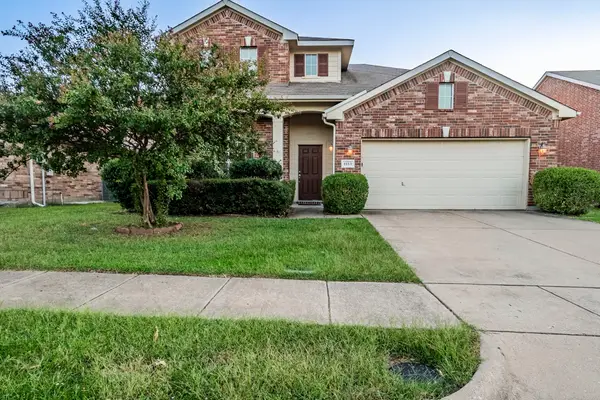 $360,000Active3 beds 3 baths2,974 sq. ft.
$360,000Active3 beds 3 baths2,974 sq. ft.1113 Mount Olive Lane, Forney, TX 75126
MLS# 21070692Listed by: MAINSTAY BROKERAGE LLC - New
 $267,000Active3 beds 2 baths2,127 sq. ft.
$267,000Active3 beds 2 baths2,127 sq. ft.1023 San Antonio Drive, Forney, TX 75126
MLS# 21074196Listed by: EXP REALTY, LLC - New
 $355,000Active4 beds 2 baths1,875 sq. ft.
$355,000Active4 beds 2 baths1,875 sq. ft.106 Eastwood Road, Forney, TX 75126
MLS# 21075831Listed by: GRAND ARK LLC - New
 $325,000Active4 beds 2 baths2,081 sq. ft.
$325,000Active4 beds 2 baths2,081 sq. ft.4619 Shivers Lane, Forney, TX 75126
MLS# 21075428Listed by: JPAR DALLAS - New
 $315,000Active3 beds 3 baths1,696 sq. ft.
$315,000Active3 beds 3 baths1,696 sq. ft.6114 Harrah Lane, Forney, TX 75126
MLS# 21074473Listed by: VIP REALTY - New
 $288,000Active3 beds 2 baths1,774 sq. ft.
$288,000Active3 beds 2 baths1,774 sq. ft.4109 Kettlewood Court, Forney, TX 75126
MLS# 21075351Listed by: REAL BROKER, LLC
