2055 Glaston Road, Forney, TX 75126
Local realty services provided by:Better Homes and Gardens Real Estate Senter, REALTORS(R)
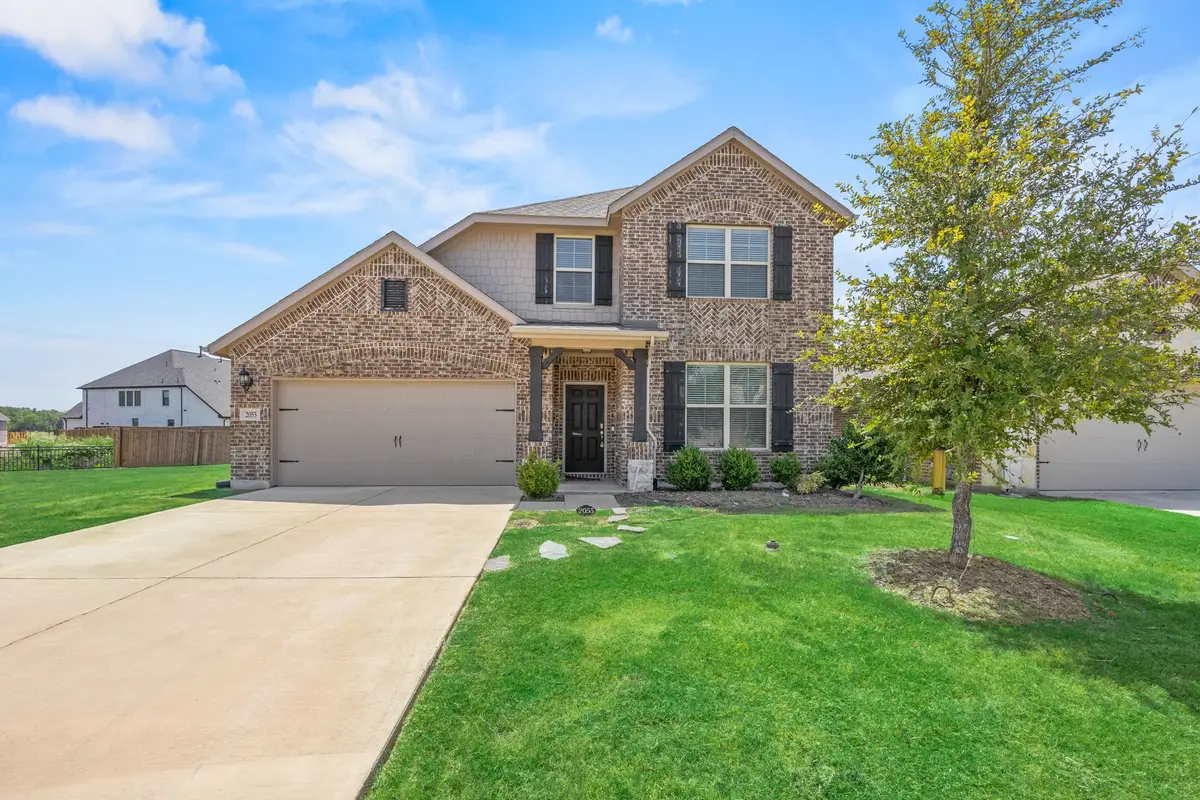
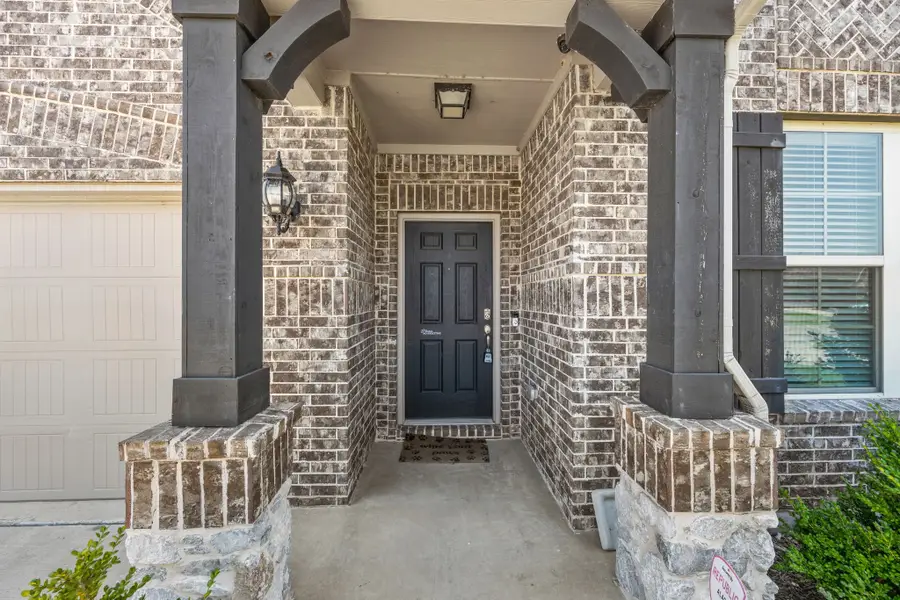
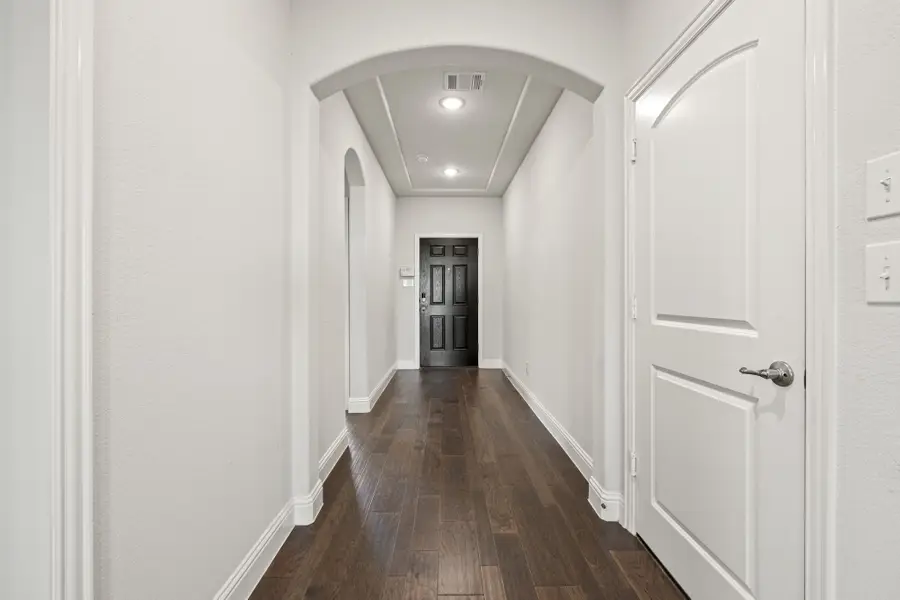
Listed by:dianna jones972-814-7750
Office:coldwell banker apex, realtors
MLS#:20711018
Source:GDAR
Price summary
- Price:$349,900
- Price per sq. ft.:$139.57
- Monthly HOA dues:$62
About this home
Welcome Home to Spectacular Devonshire, one of Kaufman counties finest master planned communities. Complete with a lavishly designed clubhouse, swimming pool, parks and playgrounds throughout, fabulous views of Dallas off in the distance. Situated on nearly a quarter acre lot that offers complete privacy, no neighbors on one side, only in the distance in the rear, and no backyard views of homes to the right, complete privacy combined with a massive back yard and a nice sized covered patio and full gutters surround the home. Best floor plan in the subdivision hands down for the price and loaded in upgrades. The primary and secondary bedrooms downstairs are en-suite and have full baths, perfect for generational living. The formal dining room can also be a study and features French doors. Gorgeous hard wood floors downstairs, no carpet. Open floor plan concept, island kitchen, custom cabinetry features a pull out trash can drawer, Quartz counter tops, gas cook top, and upgraded stainless steel appliances. Two nice sized bedrooms, game room, and full bath upstairs. Loaded in closet space and attic storage. Motivated Seller plus a recent tax reduction from the county makes this home so much more affordable!
Walking distance to elementary school and clubhouse that has tons of community activities every month!
Contact an agent
Home facts
- Year built:2019
- Listing Id #:20711018
- Added:364 day(s) ago
- Updated:August 23, 2025 at 07:03 AM
Rooms and interior
- Bedrooms:4
- Total bathrooms:3
- Full bathrooms:3
- Living area:2,507 sq. ft.
Heating and cooling
- Cooling:Ceiling Fans, Central Air, Electric, Zoned
- Heating:Central, Fireplaces, Natural Gas, Zoned
Structure and exterior
- Roof:Composition
- Year built:2019
- Building area:2,507 sq. ft.
- Lot area:0.23 Acres
Schools
- High school:North Forney
- Middle school:Jackson
- Elementary school:Griffin
Finances and disclosures
- Price:$349,900
- Price per sq. ft.:$139.57
- Tax amount:$11,759
New listings near 2055 Glaston Road
- New
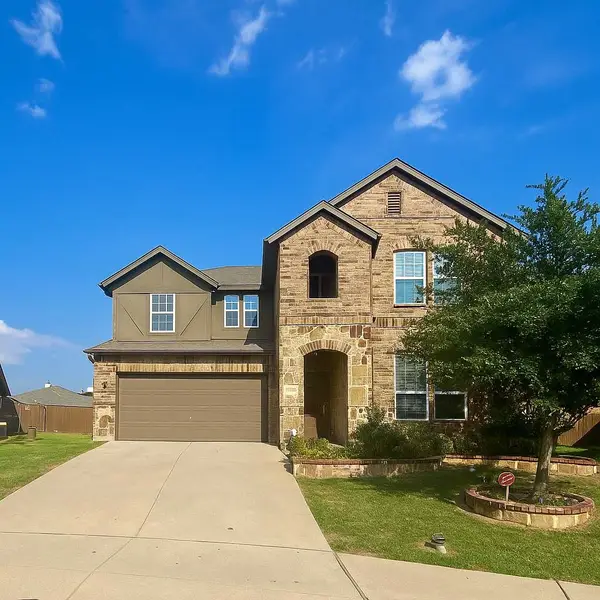 $334,000Active4 beds 4 baths3,046 sq. ft.
$334,000Active4 beds 4 baths3,046 sq. ft.1012 Alexa Drive, Forney, TX 75126
MLS# 21040528Listed by: CONGRESS REALTY, INC. - New
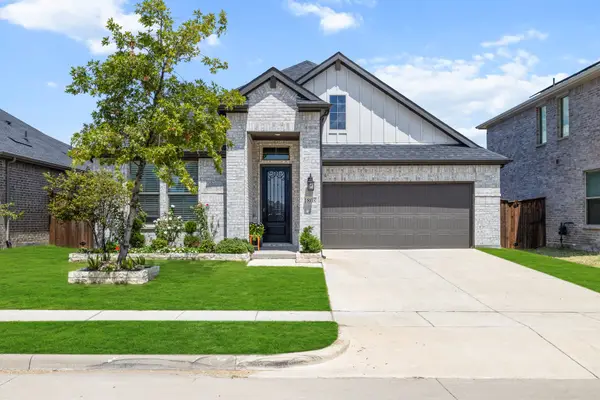 $335,000Active3 beds 2 baths1,909 sq. ft.
$335,000Active3 beds 2 baths1,909 sq. ft.1808 Big Spring Dr Drive, Forney, TX 75126
MLS# 21033648Listed by: BRADFORD ELITE REAL ESTATE LLC - New
 $238,999Active3 beds 2 baths1,451 sq. ft.
$238,999Active3 beds 2 baths1,451 sq. ft.12208 Steeplechase Drive, Forney, TX 75126
MLS# 21040232Listed by: TURNER MANGUM LLC - New
 $454,990Active4 beds 4 baths2,980 sq. ft.
$454,990Active4 beds 4 baths2,980 sq. ft.1201 Cider Mill Lane, Forney, TX 75126
MLS# 21040269Listed by: HISTORYMAKER HOMES - New
 $269,900Active3 beds 2 baths1,703 sq. ft.
$269,900Active3 beds 2 baths1,703 sq. ft.2028 Uvalde Drive, Forney, TX 75126
MLS# 21032312Listed by: VP REALTY SERVICES - New
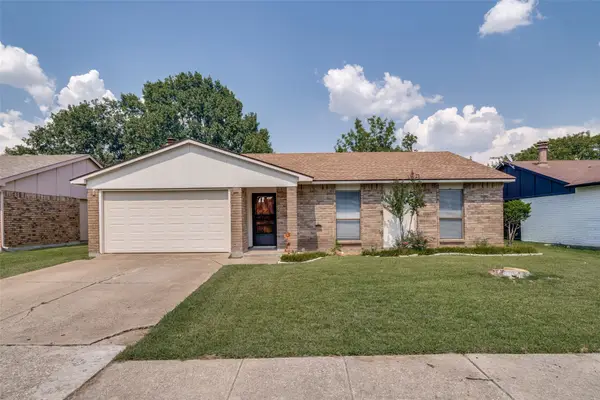 $239,000Active3 beds 2 baths1,471 sq. ft.
$239,000Active3 beds 2 baths1,471 sq. ft.512 Woodcrest Way, Forney, TX 75126
MLS# 21032445Listed by: C21 FINE HOMES JUDGE FITE - New
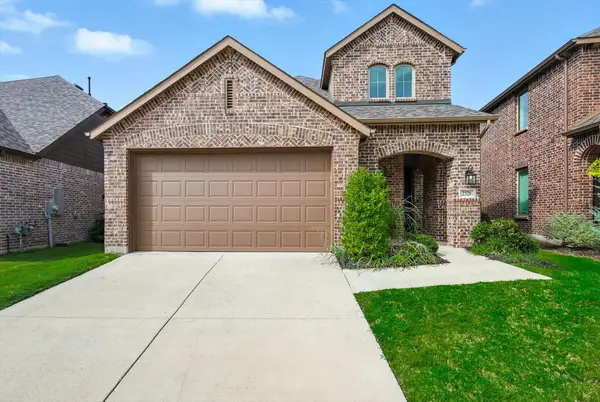 $376,000Active4 beds 3 baths2,381 sq. ft.
$376,000Active4 beds 3 baths2,381 sq. ft.2328 Neff Lane, Forney, TX 75126
MLS# 21037032Listed by: COMPASS RE TEXAS, LLC - New
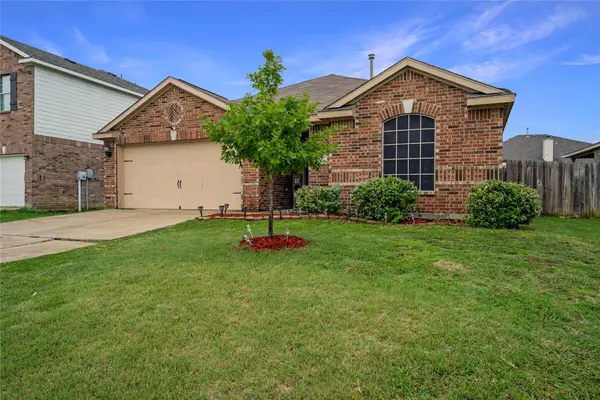 $240,000Active3 beds 2 baths1,712 sq. ft.
$240,000Active3 beds 2 baths1,712 sq. ft.2028 Gardenia Drive, Forney, TX 75126
MLS# 21038090Listed by: KELLER WILLIAMS FRISCO STARS - Open Sun, 1 to 4pmNew
 $399,888Active3 beds 2 baths2,267 sq. ft.
$399,888Active3 beds 2 baths2,267 sq. ft.614 Tenor Drive, Forney, TX 75126
MLS# 21039687Listed by: HOMESUSA.COM - New
 $389,900Active3 beds 3 baths2,373 sq. ft.
$389,900Active3 beds 3 baths2,373 sq. ft.656 Cari Lane, Forney, TX 75126
MLS# 21037917Listed by: EBBY HALLIDAY, REALTORS

