2111 Callahan Drive, Forney, TX 75126
Local realty services provided by:Better Homes and Gardens Real Estate The Bell Group

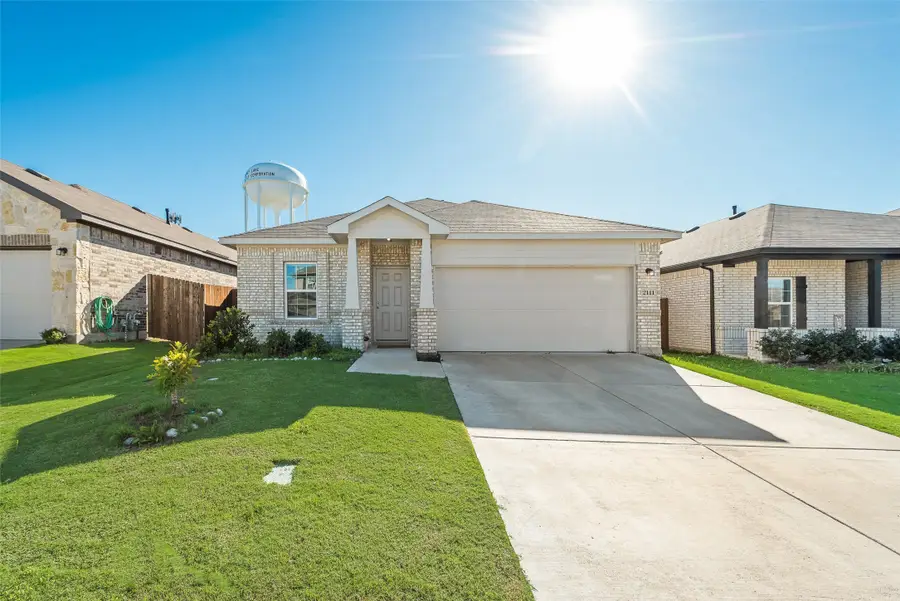

Listed by:mariza najera469-688-2600
Office:ultima real estate
MLS#:21015032
Source:GDAR
Price summary
- Price:$290,000
- Price per sq. ft.:$161.02
- Monthly HOA dues:$34.08
About this home
Welcome to 2111 Callahan Dr in the heart of Travis Ranch! This beautifully maintained 4-bedroom, 2-bath home is located in the sought-after Rockwall ISD and offers a spacious open-concept layout with a seamless flow between the living, kitchen, and dining areas. The gourmet kitchen features sleek granite countertops, gas range cooking, and ample cabinetry—perfect for everyday living and entertaining.
Enjoy relaxing evenings under the large covered patio with no rear neighbors and beautiful green space, take advantage of the included storage shed for added space. The solar panels (installed in 2022) convey with the home, offering significant energy savings and helping offset today’s interest rates. Additional features include builder warranties, a security system, and a private, fenced backyard. The primary suite boasts a generous walk-in closet and peaceful retreat feel.
Nestled in the popular Travis Ranch community, residents enjoy resort-style amenities like a community pool, parks, trails, splash pad, and playgrounds. With quick access to US-80, commuting to Dallas, Rockwall, and Lake Ray Hubbard is a breeze. This home is truly move-in ready and full of value don’t miss your chance to call it yours!
Contact an agent
Home facts
- Year built:2021
- Listing Id #:21015032
- Added:23 day(s) ago
- Updated:August 21, 2025 at 11:39 AM
Rooms and interior
- Bedrooms:4
- Total bathrooms:2
- Full bathrooms:2
- Living area:1,801 sq. ft.
Heating and cooling
- Cooling:Central Air, Electric
- Heating:Central, Electric
Structure and exterior
- Roof:Composition
- Year built:2021
- Building area:1,801 sq. ft.
- Lot area:0.11 Acres
Schools
- High school:Heath
- Middle school:Cain
- Elementary school:Linda Lyon
Finances and disclosures
- Price:$290,000
- Price per sq. ft.:$161.02
- Tax amount:$7,160
New listings near 2111 Callahan Drive
- New
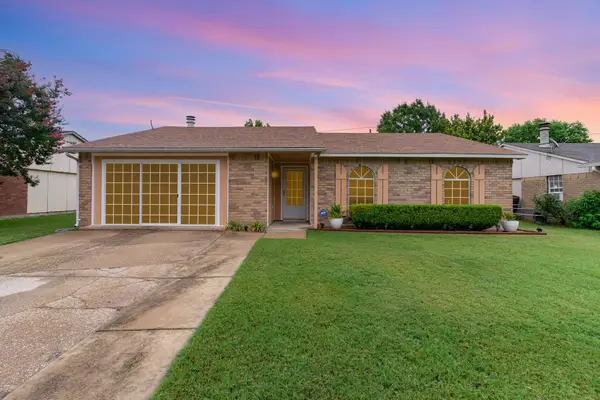 $279,000Active3 beds 2 baths1,795 sq. ft.
$279,000Active3 beds 2 baths1,795 sq. ft.404 Forestwood Drive, Forney, TX 75126
MLS# 21035155Listed by: MARK SPAIN REAL ESTATE - New
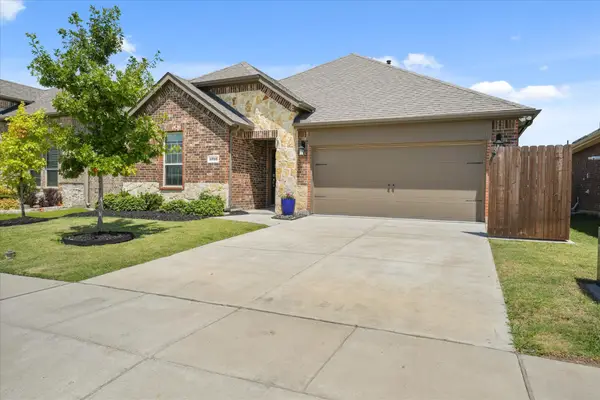 $385,000Active4 beds 3 baths2,076 sq. ft.
$385,000Active4 beds 3 baths2,076 sq. ft.4096 Ellinger Drive, Heath, TX 75126
MLS# 21034760Listed by: MONUMENT REALTY - New
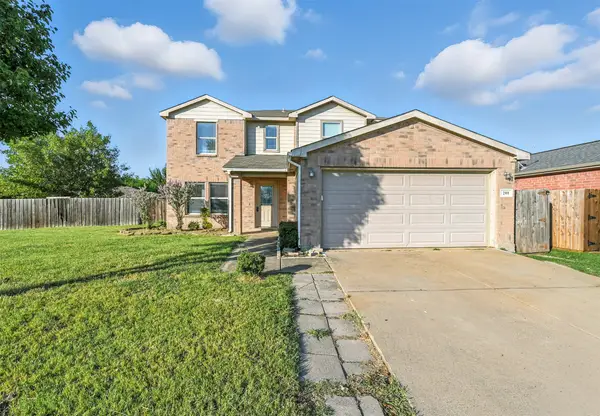 $347,600Active4 beds 3 baths2,844 sq. ft.
$347,600Active4 beds 3 baths2,844 sq. ft.201 Dartmouth Drive, Forney, TX 75126
MLS# 21037730Listed by: MCCAW PROPERTY MANAGEMENT, LLC - New
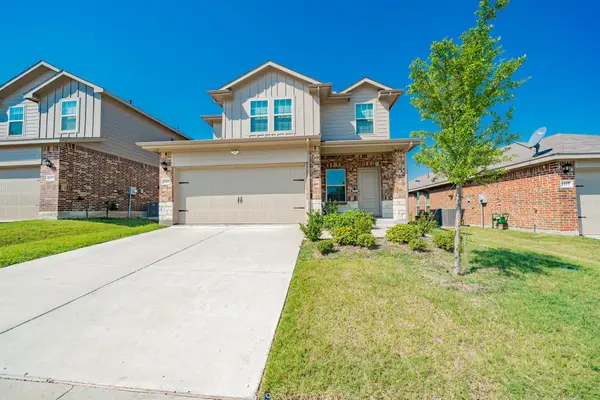 $342,000Active3 beds 3 baths1,898 sq. ft.
$342,000Active3 beds 3 baths1,898 sq. ft.1415 Trillium Lane, Forney, TX 75126
MLS# 21033095Listed by: BRADFORD ELITE REAL ESTATE LLC - Open Sat, 10am to 5:30pmNew
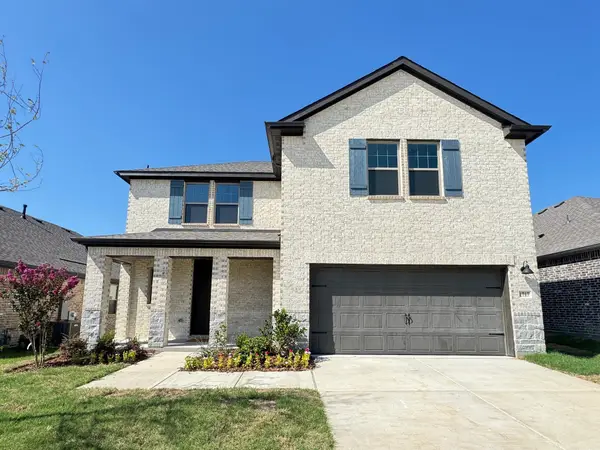 $373,000Active3 beds 3 baths2,128 sq. ft.
$373,000Active3 beds 3 baths2,128 sq. ft.1717 Coachman Drive, Forney, TX 75126
MLS# 21037764Listed by: HOMESUSA.COM - New
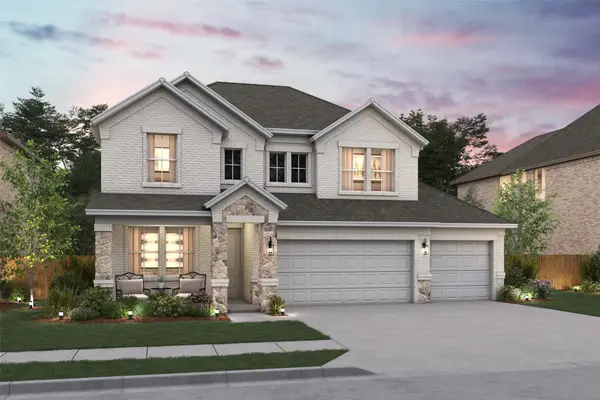 $445,000Active3 beds 3 baths2,302 sq. ft.
$445,000Active3 beds 3 baths2,302 sq. ft.1230 Watercrest Street, Forney, TX 75126
MLS# 21037511Listed by: KEY TREK-CC - New
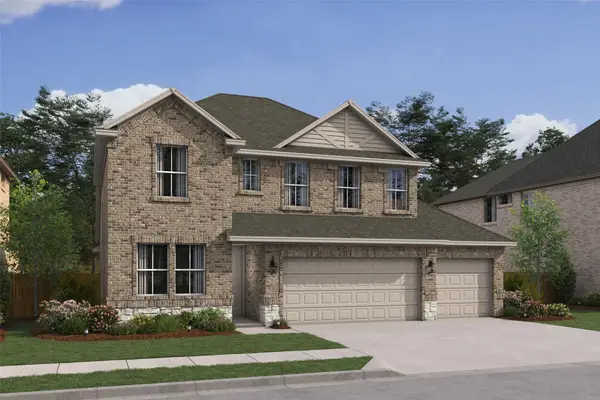 $459,000Active5 beds 4 baths2,612 sq. ft.
$459,000Active5 beds 4 baths2,612 sq. ft.1232 Watercrest Street, Forney, TX 75126
MLS# 21037494Listed by: KEY TREK-CC - New
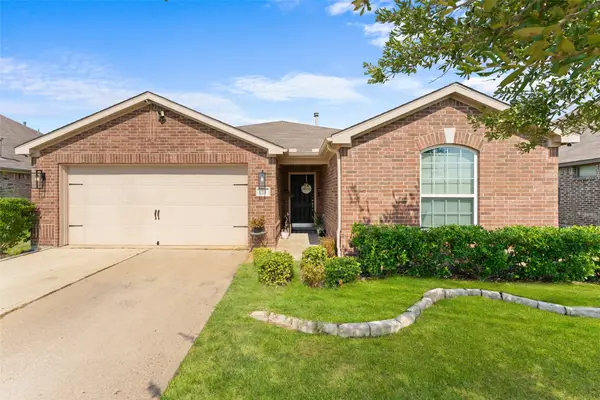 $275,000Active4 beds 2 baths1,655 sq. ft.
$275,000Active4 beds 2 baths1,655 sq. ft.2111 Cone Flower Drive, Forney, TX 75126
MLS# 21037224Listed by: DWELL DALLAS REALTORS, LLC - New
 $449,990Active3 beds 2 baths2,169 sq. ft.
$449,990Active3 beds 2 baths2,169 sq. ft.1024 Bingham Way, Forney, TX 75126
MLS# 21037127Listed by: HOMESUSA.COM - New
 $408,950Active4 beds 3 baths2,457 sq. ft.
$408,950Active4 beds 3 baths2,457 sq. ft.1718 Sicily Court, Forney, TX 75126
MLS# 21037027Listed by: JAGJIT SINGH
