2216 Perrymead Drive, Forney, TX 75126
Local realty services provided by:Better Homes and Gardens Real Estate The Bell Group
Listed by:richard senase972-270-2100
Office:century 21 judge fite co.
MLS#:21071415
Source:GDAR
Price summary
- Price:$325,000
- Price per sq. ft.:$116.91
- Monthly HOA dues:$79.33
About this home
Come checkout this move-in ready home tucked away in the desirable Devonshire Community! The house was recently repainted, including the garage, as well as the backyard fence painted in April of 2025! Sitting just minutes away from downtown Forney and Hwy 80, this home offers amazing convenience to all your necessities! Walk to the nearby Devonshire amenities complete with a pool, basketball court, sand volleyball, dog park, & more. Head inside where you will find a large & open living area filled with natural light from your new backyard. The generous kitchen features tons of cabinet storage, granite counters, stainless appliances, & a well-sized pantry. An office or flex room sits just off the foyer, perfect for those working remote! Your primary suite sits just off the living room with peaceful views into the backyard and an en-suite bath complete with a tub, walk-in shower, & large walk-in closet! On the second floor resides a large bonus room or play area, three additional bedrooms, and a 2nd full bathroom. Out back you have a private & fully fenced yard waiting for you to make it your own! Don't miss out on this opportunity to own a home in Devonshire!
Contact an agent
Home facts
- Year built:2018
- Listing ID #:21071415
- Added:1 day(s) ago
- Updated:October 01, 2025 at 01:46 AM
Rooms and interior
- Bedrooms:4
- Total bathrooms:3
- Full bathrooms:2
- Half bathrooms:1
- Living area:2,780 sq. ft.
Heating and cooling
- Cooling:Central Air
- Heating:Central, Electric
Structure and exterior
- Roof:Composition
- Year built:2018
- Building area:2,780 sq. ft.
- Lot area:0.15 Acres
Schools
- High school:North Forney
- Middle school:Brown
- Elementary school:Crosby
Finances and disclosures
- Price:$325,000
- Price per sq. ft.:$116.91
- Tax amount:$10,059
New listings near 2216 Perrymead Drive
- New
 $429,900Active4 beds 3 baths1,942 sq. ft.
$429,900Active4 beds 3 baths1,942 sq. ft.2411 Lyrebird Lane, Forney, TX 75126
MLS# 21073995Listed by: PERRY HOMES REALTY LLC - New
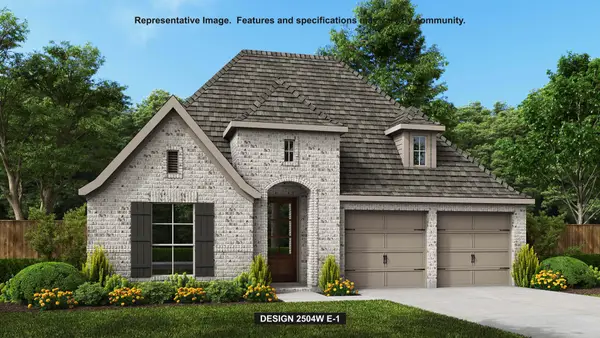 $504,900Active4 beds 3 baths2,504 sq. ft.
$504,900Active4 beds 3 baths2,504 sq. ft.1102 Barnmeadow Lane, Forney, TX 75126
MLS# 21073806Listed by: PERRY HOMES REALTY LLC 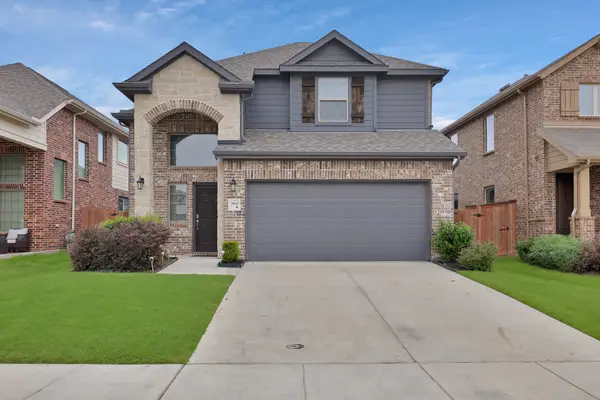 $319,990Active4 beds 3 baths2,002 sq. ft.
$319,990Active4 beds 3 baths2,002 sq. ft.3935 Chesapeake Lane, Crandall, TX 75126
MLS# 20938958Listed by: THE VIBE BROKERAGE, LLC- New
 $404,990Active4 beds 3 baths2,455 sq. ft.
$404,990Active4 beds 3 baths2,455 sq. ft.4182 Plateau Drive, Forney, TX 75126
MLS# 21073413Listed by: JEANETTE ANDERSON REAL ESTATE - New
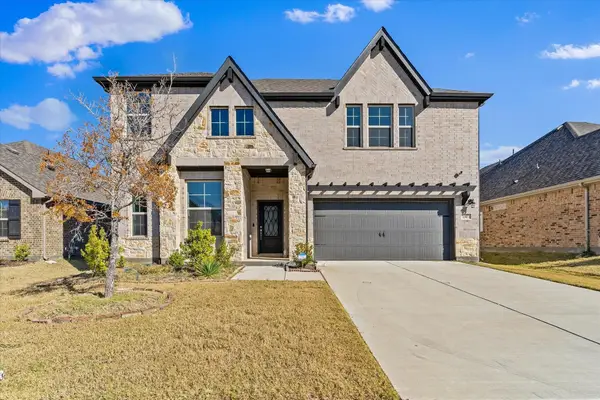 $375,000Active5 beds 5 baths3,060 sq. ft.
$375,000Active5 beds 5 baths3,060 sq. ft.1307 Wheelwright Drive, Forney, TX 75126
MLS# 21066582Listed by: EXP REALTY - New
 $232,049Active3 beds 2 baths1,451 sq. ft.
$232,049Active3 beds 2 baths1,451 sq. ft.1236 Canyon Wren Drive, Forney, TX 75126
MLS# 21073058Listed by: TURNER MANGUM,LLC - Open Sat, 1 to 3pmNew
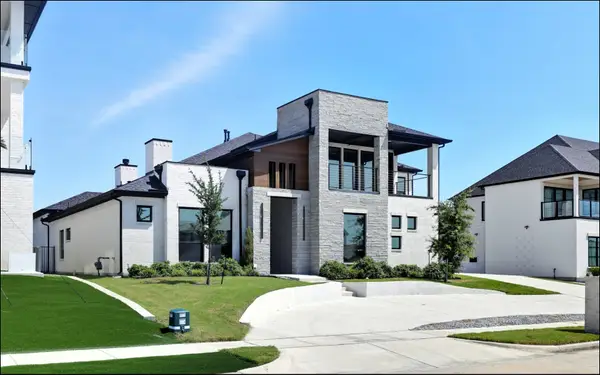 $1,640,000Active4 beds 5 baths4,438 sq. ft.
$1,640,000Active4 beds 5 baths4,438 sq. ft.2027 Noe Boulevard, Heath, TX 75126
MLS# 21064977Listed by: NEW ARK REAL ESTATE LLC - New
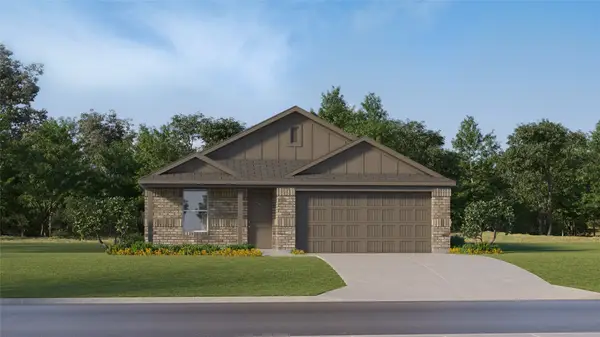 $268,349Active4 beds 2 baths1,720 sq. ft.
$268,349Active4 beds 2 baths1,720 sq. ft.1605 Sparrow Hawk Road, Forney, TX 75126
MLS# 21072799Listed by: TURNER MANGUM,LLC - Open Sat, 12 to 4pmNew
 $380,000Active4 beds 2 baths1,622 sq. ft.
$380,000Active4 beds 2 baths1,622 sq. ft.10090 Country View Lane, Forney, TX 75126
MLS# 21072661Listed by: MTX REALTY, LLC
