2246 Hartley Drive, Forney, TX 75126
Local realty services provided by:Better Homes and Gardens Real Estate Senter, REALTORS(R)
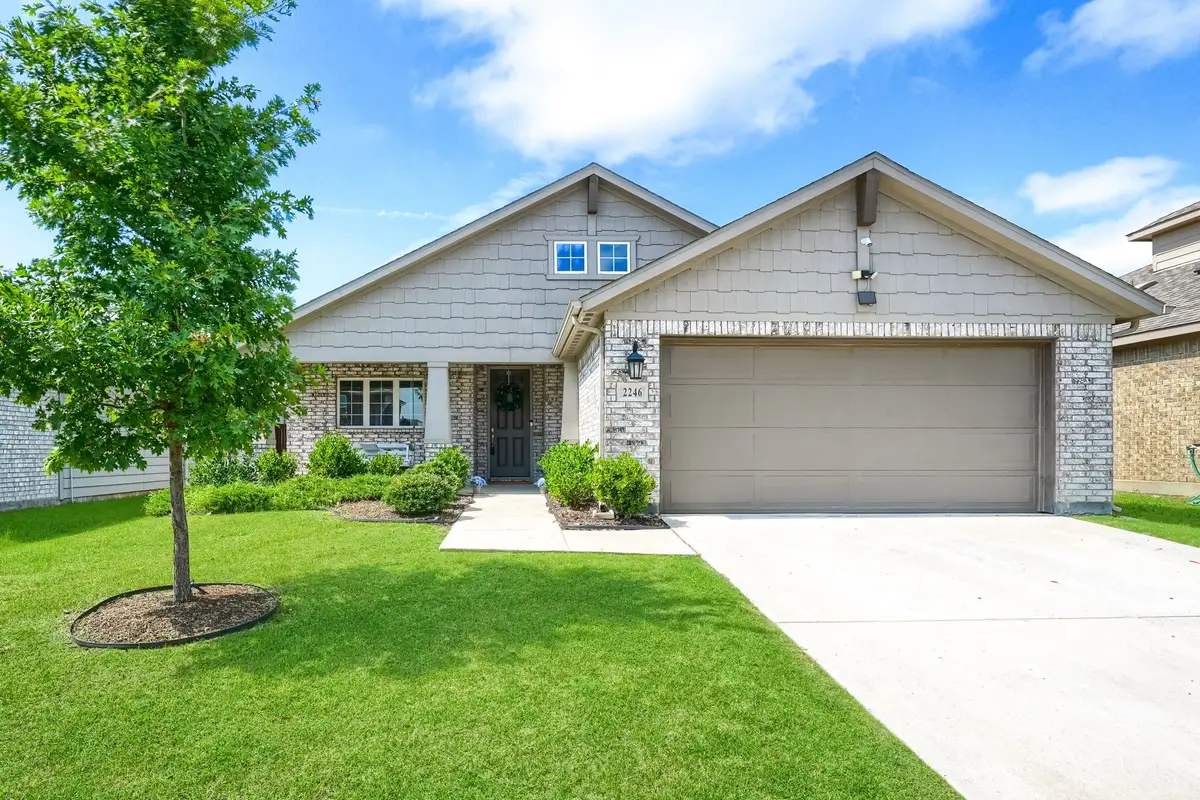
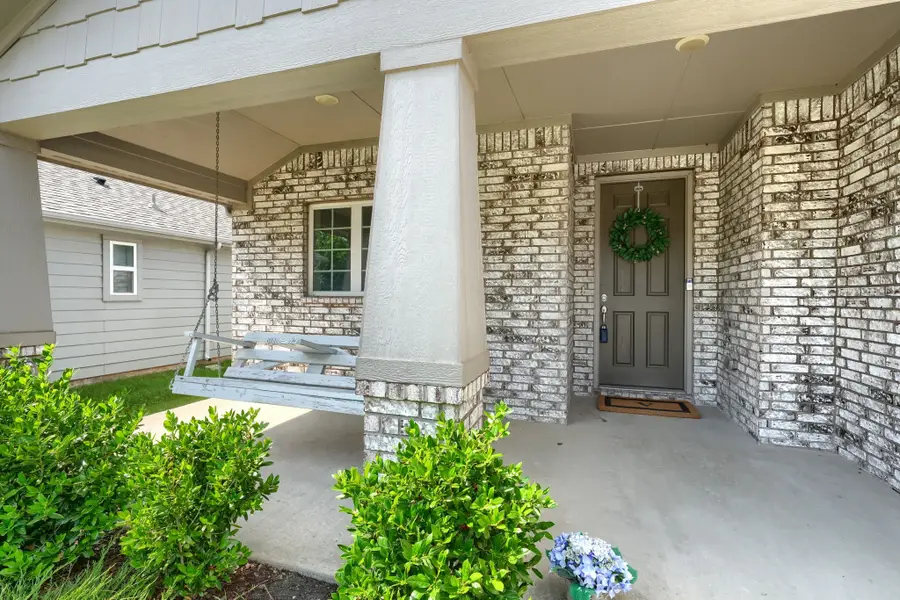
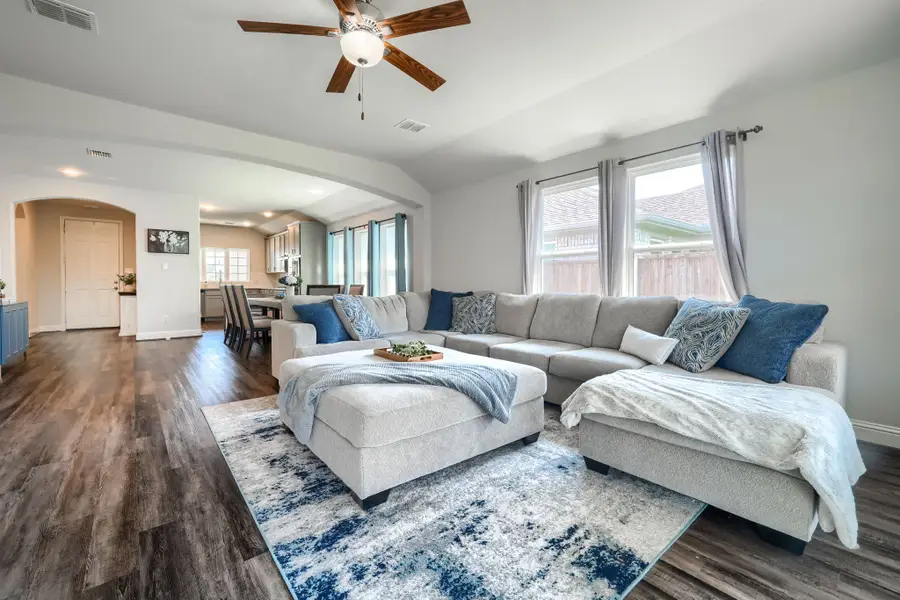
Listed by:christen cervine469-280-0008
Office:colleen frost real estate serv
MLS#:20959843
Source:GDAR
Price summary
- Price:$298,500
- Price per sq. ft.:$161.7
- Monthly HOA dues:$30
About this home
Looking for Rockwall ISD under 300k? THIS ONE IS FOR YOU! This adorable, Craftsman Style Charmer has been SO well kept it almost looks NEW! Stand out amongst the crowd with this 2020 Taylor Morrison semi-custom-built home. This builder only had 37 lots in Travis Ranch as a whole- so they are rare! The space is so well thought out, open and breezy so that you are in constant contact with your family and friends while in the heart of the home. After a long day, retreat to the Privately Located Primary Suite at the rear of the home boasting an XL bathroom, walk in closet and STUNNING bay windows while the remaining 2 bedrooms are toward the front of the home, offering the perfect amount of space in between for privacy & quietness. The farmhouse appeal is seen through the elevated Shaker Style cabinets, the views onto the airy front porch and front garden, complete with hanging porch swing made for 2 as well as the UPGRADED Vaulted Cedar Rear Patio with ceiling fan- making grilling out on those hot summer nights MUCH cooler and enjoyable! Highly requested GAS appliances make cooking and heating your home & water very energy efficient. Keep your Home Sweet Home safe and sound with updated REOLINK wired cameras which convey with the home. Community amenities are what makes Travis Ranch absolute paradise- enjoy the POOLS or Splash Pad this summer as things heat up as well as 3 playgrounds, a dog park and basketball courts throughout. Great location close to Hwy 80 access to Dallas or FM 740 which is a very short distance to Heath and Rockwall. Lake Ray Hubbard is just a few miles away- enjoy the most beautiful sunsets and fishing year around! Come see why so many make this community their home- it has a lot to offer & this house is the absolute Cherry On Top!
Contact an agent
Home facts
- Year built:2020
- Listing Id #:20959843
- Added:78 day(s) ago
- Updated:August 23, 2025 at 07:11 AM
Rooms and interior
- Bedrooms:3
- Total bathrooms:2
- Full bathrooms:2
- Living area:1,846 sq. ft.
Heating and cooling
- Cooling:Ceiling Fans, Central Air, Electric
- Heating:Central, Natural Gas
Structure and exterior
- Roof:Composition
- Year built:2020
- Building area:1,846 sq. ft.
- Lot area:0.13 Acres
Schools
- High school:Heath
- Middle school:Cain
- Elementary school:Linda Lyon
Finances and disclosures
- Price:$298,500
- Price per sq. ft.:$161.7
- Tax amount:$7,733
New listings near 2246 Hartley Drive
- New
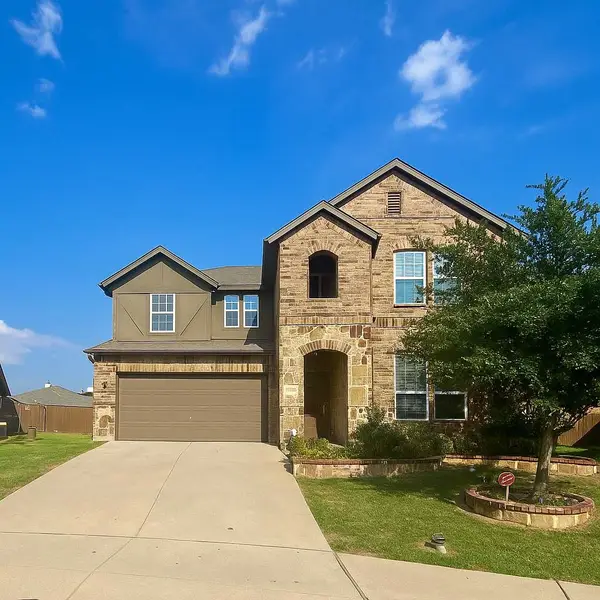 $334,000Active4 beds 4 baths3,046 sq. ft.
$334,000Active4 beds 4 baths3,046 sq. ft.1012 Alexa Drive, Forney, TX 75126
MLS# 21040528Listed by: CONGRESS REALTY, INC. - New
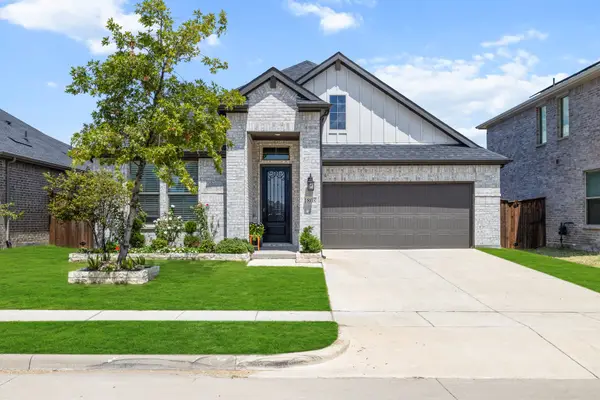 $335,000Active3 beds 2 baths1,909 sq. ft.
$335,000Active3 beds 2 baths1,909 sq. ft.1808 Big Spring Dr Drive, Forney, TX 75126
MLS# 21033648Listed by: BRADFORD ELITE REAL ESTATE LLC - New
 $238,999Active3 beds 2 baths1,451 sq. ft.
$238,999Active3 beds 2 baths1,451 sq. ft.12208 Steeplechase Drive, Forney, TX 75126
MLS# 21040232Listed by: TURNER MANGUM LLC - New
 $454,990Active4 beds 4 baths2,980 sq. ft.
$454,990Active4 beds 4 baths2,980 sq. ft.1201 Cider Mill Lane, Forney, TX 75126
MLS# 21040269Listed by: HISTORYMAKER HOMES - New
 $269,900Active3 beds 2 baths1,703 sq. ft.
$269,900Active3 beds 2 baths1,703 sq. ft.2028 Uvalde Drive, Forney, TX 75126
MLS# 21032312Listed by: VP REALTY SERVICES - New
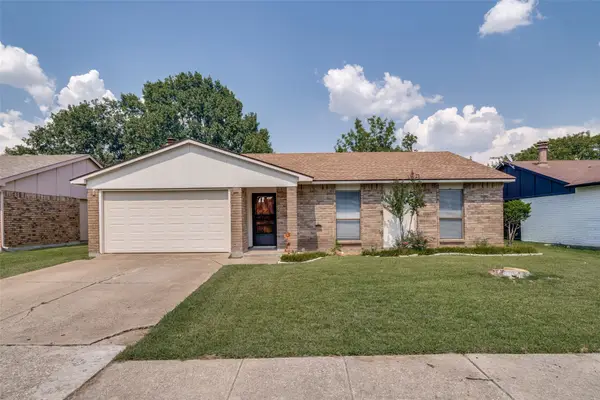 $239,000Active3 beds 2 baths1,471 sq. ft.
$239,000Active3 beds 2 baths1,471 sq. ft.512 Woodcrest Way, Forney, TX 75126
MLS# 21032445Listed by: C21 FINE HOMES JUDGE FITE - New
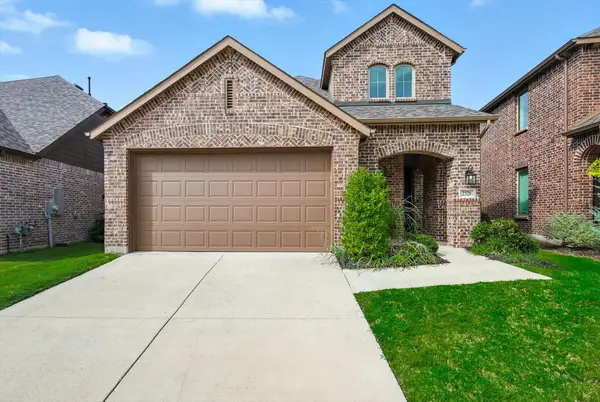 $376,000Active4 beds 3 baths2,381 sq. ft.
$376,000Active4 beds 3 baths2,381 sq. ft.2328 Neff Lane, Forney, TX 75126
MLS# 21037032Listed by: COMPASS RE TEXAS, LLC - New
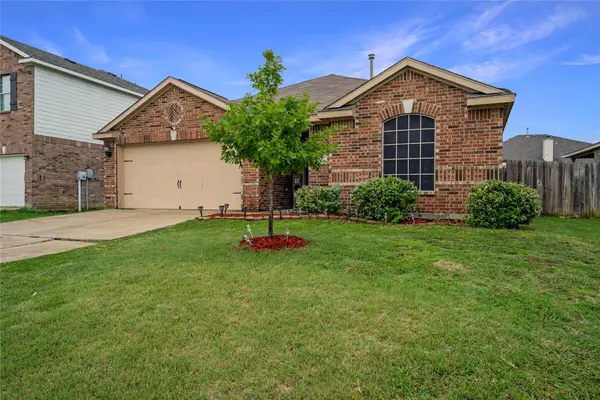 $240,000Active3 beds 2 baths1,712 sq. ft.
$240,000Active3 beds 2 baths1,712 sq. ft.2028 Gardenia Drive, Forney, TX 75126
MLS# 21038090Listed by: KELLER WILLIAMS FRISCO STARS - Open Sun, 1 to 4pmNew
 $399,888Active3 beds 2 baths2,267 sq. ft.
$399,888Active3 beds 2 baths2,267 sq. ft.614 Tenor Drive, Forney, TX 75126
MLS# 21039687Listed by: HOMESUSA.COM - New
 $389,900Active3 beds 3 baths2,373 sq. ft.
$389,900Active3 beds 3 baths2,373 sq. ft.656 Cari Lane, Forney, TX 75126
MLS# 21037917Listed by: EBBY HALLIDAY, REALTORS

