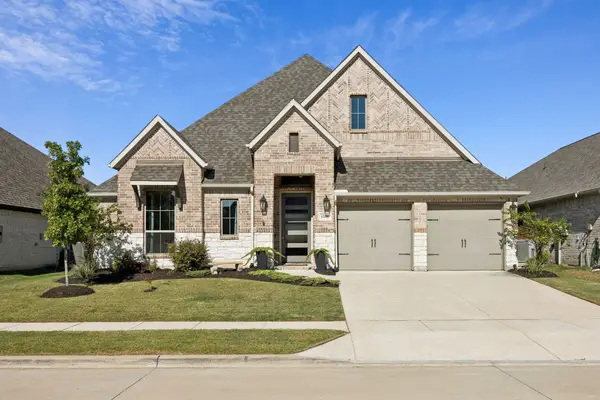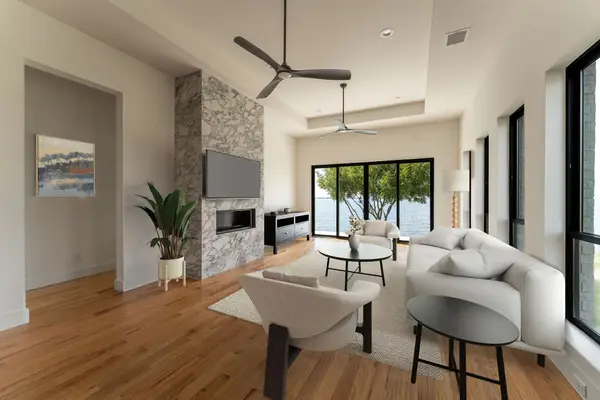2977 Cedeno Drive, Forney, TX 75126
Local realty services provided by:Better Homes and Gardens Real Estate Rhodes Realty
Upcoming open houses
- Sat, Sep 2711:00 am - 01:00 pm
Listed by:michelle montemayor972-861-2144
Office:keller williams realty
MLS#:21031172
Source:GDAR
Price summary
- Price:$355,000
- Price per sq. ft.:$130.76
- Monthly HOA dues:$46
About this home
Welcome to this modern home in superb condition, with an open and flowing layout. The towering entryway guides visitors inward to an expansive living area, open to the kitchen, with a lovely gas-log fireplace and lots of natural light. A second living area upstairs provides a more private space to relax and unwind. The kitchen offers ample counter space, abundant cabinet & pantry storage, a built-in stainless oven & gas cooktop, a large island sink, bar seating, and a sunlit breakfast area adjacent. The primary bedroom is generously sized, with a vaulted ceiling and a beautiful en suite bath with a double vanity, oversized tub, and separate glass & tile shower. In back, enjoy a private space with a covered patio and a convenient storage shed. Easy access to I20. Neighborhood amenities include 400 acres of parks, a 35-acre stocked lake, walking trails, and a sprawling community center with pools, water slides, a fabulous fitness center, and more.
Contact an agent
Home facts
- Year built:2021
- Listing ID #:21031172
- Added:2 day(s) ago
- Updated:September 27, 2025 at 06:46 PM
Rooms and interior
- Bedrooms:4
- Total bathrooms:3
- Full bathrooms:3
- Living area:2,715 sq. ft.
Heating and cooling
- Cooling:Ceiling Fans, Central Air, Electric
- Heating:Central, Electric
Structure and exterior
- Roof:Composition
- Year built:2021
- Building area:2,715 sq. ft.
- Lot area:0.12 Acres
Schools
- High school:Crandall
- Middle school:Crandall
- Elementary school:Barbara Walker
Finances and disclosures
- Price:$355,000
- Price per sq. ft.:$130.76
- Tax amount:$11,006
New listings near 2977 Cedeno Drive
- New
 $307,000Active3 beds 2 baths1,604 sq. ft.
$307,000Active3 beds 2 baths1,604 sq. ft.3960 Chesapeake Lane, Forney, TX 75126
MLS# 21071675Listed by: EXP REALTY LLC - New
 $339,000Active4 beds 4 baths2,504 sq. ft.
$339,000Active4 beds 4 baths2,504 sq. ft.2600 Pinckney Court, Forney, TX 75126
MLS# 21071365Listed by: HSN REALTY LLC - New
 $454,900Active4 beds 4 baths3,353 sq. ft.
$454,900Active4 beds 4 baths3,353 sq. ft.694 Cari Lane, Forney, TX 75126
MLS# 21071532Listed by: CENTURY COMMUNITIES - New
 $304,990Active3 beds 2 baths1,965 sq. ft.
$304,990Active3 beds 2 baths1,965 sq. ft.2485 Adenmore Lane, Forney, TX 75126
MLS# 21071459Listed by: HOMESUSA.COM - New
 $299,900Active4 beds 2 baths1,837 sq. ft.
$299,900Active4 beds 2 baths1,837 sq. ft.2200 Torch Lake Drive, Forney, TX 75126
MLS# 21067420Listed by: DFW ELITE LIVING - New
 $841,690Active5 beds 4 baths3,857 sq. ft.
$841,690Active5 beds 4 baths3,857 sq. ft.9705 Merlos Drive, Forney, TX 75126
MLS# 21071151Listed by: HOMESUSA.COM - Open Sun, 1 to 3pmNew
 $469,000Active4 beds 4 baths2,726 sq. ft.
$469,000Active4 beds 4 baths2,726 sq. ft.1108 Sandgate Drive, Forney, TX 75126
MLS# 21070719Listed by: COLDWELL BANKER APEX, REALTORS - New
 $425,000Active3 beds 2 baths2,060 sq. ft.
$425,000Active3 beds 2 baths2,060 sq. ft.10128 Highland Prairie Lane, Forney, TX 75126
MLS# 21068770Listed by: CALL IT CLOSED REALTY - New
 $1,100,000Active4 beds 5 baths3,259 sq. ft.
$1,100,000Active4 beds 5 baths3,259 sq. ft.18013 Lake Ray Hubbard Drive, Forney, TX 75126
MLS# 21070696Listed by: COMPASS RE TEXAS, LLC. - New
 $390,000Active4 beds 2 baths2,045 sq. ft.
$390,000Active4 beds 2 baths2,045 sq. ft.3031 Lily Lane, Forney, TX 75126
MLS# 21067472Listed by: CENTURY 21 JUDGE FITE CO.
