5496 Connally Drive, Forney, TX 75126
Local realty services provided by:Better Homes and Gardens Real Estate Rhodes Realty

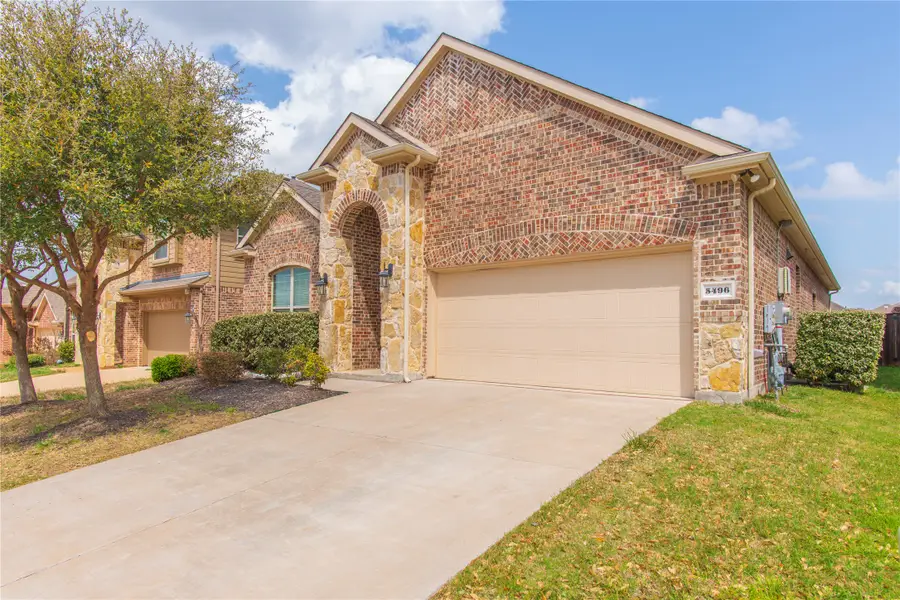
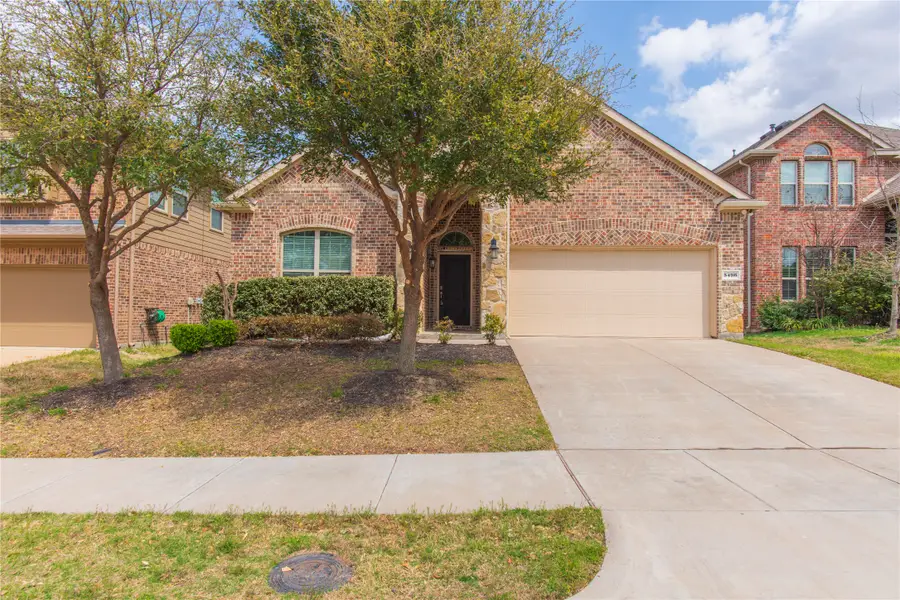
Listed by:nancy messiha909-268-5238
Office:exp realty llc.
MLS#:20874767
Source:GDAR
Price summary
- Price:$319,000
- Price per sq. ft.:$156.99
- Monthly HOA dues:$58
About this home
This beautifully maintained single story gem checks every box offering 3 spacious bedrooms, 2 full baths, a dedicated home office, and a versatile nook perfect for a second workspace or homework zone. The open-concept layout is bathed in natural light, creating a bright, inviting atmosphere that instantly feels like home.
At the heart of the home, a chef-inspired kitchen shines with granite countertops, stainless steel appliances, crisp white cabinetry, a large center island with breakfast bar seating, and a gas range ideal for casual meals or entertaining guests.
The private primary suite is tucked away for ultimate comfort, featuring dual vanities, a garden soaking tub, a walk-in shower, and a generous walk-in closet. Secondary bedrooms are smartly separated by a full bath, ensuring a family-friendly and functional layout.
Step outside and enjoy resort-style living with access to incredible community amenities:
• Sparkling pool & clubhouse
• Fitness center
• Four fishing ponds & scenic walking trails
• Dog park, soccer field & basketball court
• Playground and more.
Located just minutes from Lake Ray Hubbard, you’ll have the perfect blend of outdoor adventure and suburban convenience.
Recent upgrades include:
• Brand-new roof with transferable warranty
• Fresh interior paint
• Fully paid-off solar panels under warranty.
Don’t miss this rare opportunity to own a thoughtfully updated home in a vibrant, amenity-rich community. Schedule your private showing today!
Contact an agent
Home facts
- Year built:2018
- Listing Id #:20874767
- Added:152 day(s) ago
- Updated:August 21, 2025 at 02:48 AM
Rooms and interior
- Bedrooms:3
- Total bathrooms:2
- Full bathrooms:2
- Living area:2,032 sq. ft.
Heating and cooling
- Cooling:Attic Fan, Ceiling Fans, Central Air, Electric
- Heating:Central, Electric, Fireplaces, Natural Gas, Solar
Structure and exterior
- Roof:Composition
- Year built:2018
- Building area:2,032 sq. ft.
- Lot area:0.14 Acres
Schools
- High school:North Forney
- Middle school:Jackson
- Elementary school:Lewis
Finances and disclosures
- Price:$319,000
- Price per sq. ft.:$156.99
- Tax amount:$9,218
New listings near 5496 Connally Drive
- New
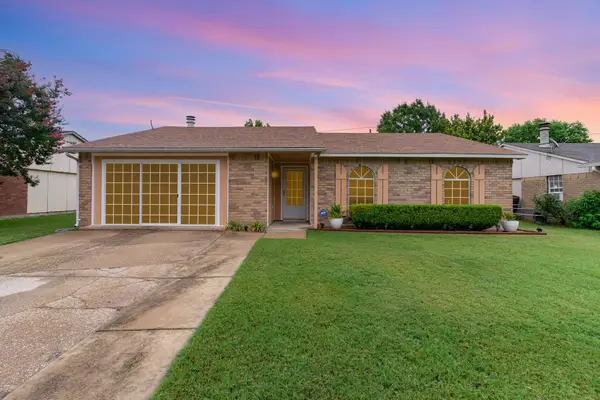 $279,000Active3 beds 2 baths1,795 sq. ft.
$279,000Active3 beds 2 baths1,795 sq. ft.404 Forestwood Drive, Forney, TX 75126
MLS# 21035155Listed by: MARK SPAIN REAL ESTATE - New
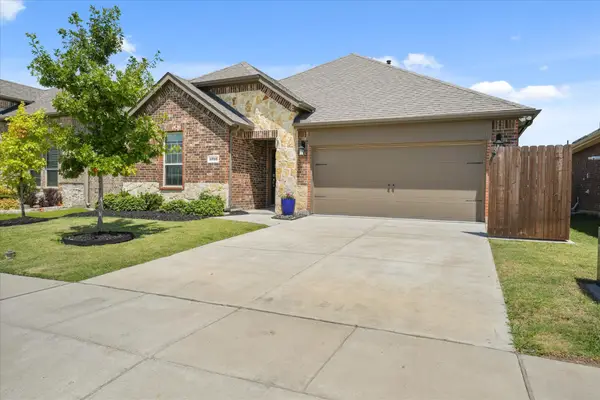 $385,000Active4 beds 3 baths2,076 sq. ft.
$385,000Active4 beds 3 baths2,076 sq. ft.4096 Ellinger Drive, Heath, TX 75126
MLS# 21034760Listed by: MONUMENT REALTY - New
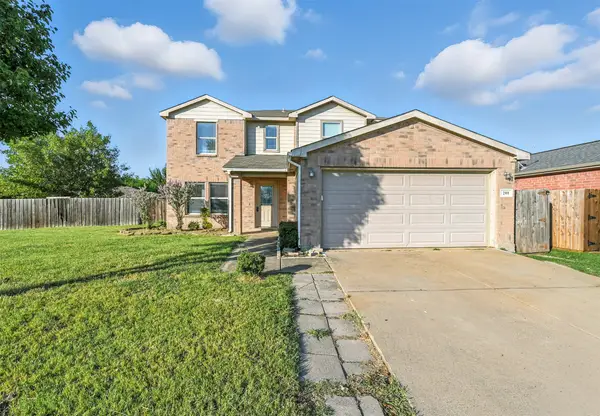 $347,600Active4 beds 3 baths2,844 sq. ft.
$347,600Active4 beds 3 baths2,844 sq. ft.201 Dartmouth Drive, Forney, TX 75126
MLS# 21037730Listed by: MCCAW PROPERTY MANAGEMENT, LLC - New
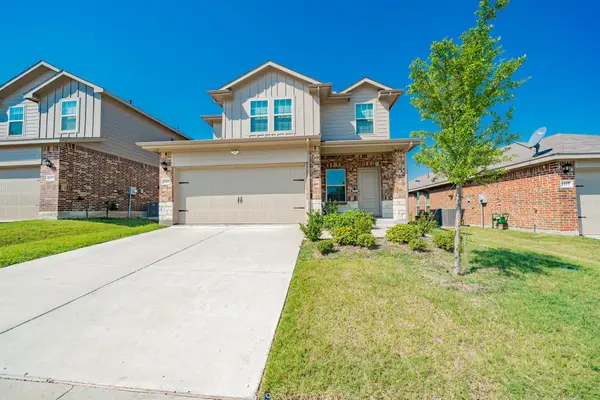 $342,000Active3 beds 3 baths1,898 sq. ft.
$342,000Active3 beds 3 baths1,898 sq. ft.1415 Trillium Lane, Forney, TX 75126
MLS# 21033095Listed by: BRADFORD ELITE REAL ESTATE LLC - Open Sat, 10am to 5:30pmNew
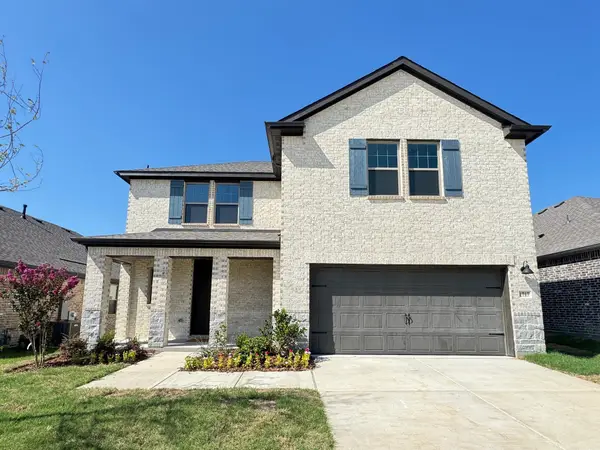 $373,000Active3 beds 3 baths2,128 sq. ft.
$373,000Active3 beds 3 baths2,128 sq. ft.1717 Coachman Drive, Forney, TX 75126
MLS# 21037764Listed by: HOMESUSA.COM - New
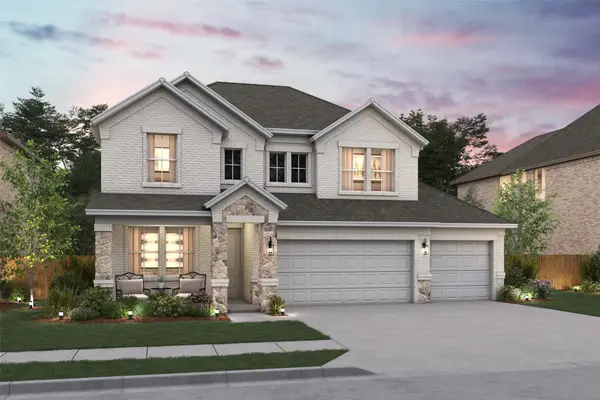 $445,000Active3 beds 3 baths2,302 sq. ft.
$445,000Active3 beds 3 baths2,302 sq. ft.1230 Watercrest Street, Forney, TX 75126
MLS# 21037511Listed by: KEY TREK-CC - New
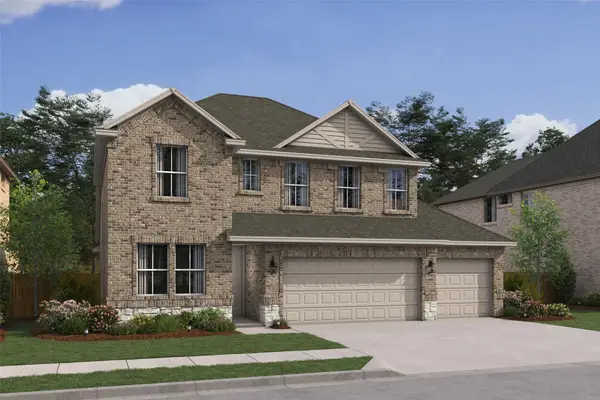 $459,000Active5 beds 4 baths2,612 sq. ft.
$459,000Active5 beds 4 baths2,612 sq. ft.1232 Watercrest Street, Forney, TX 75126
MLS# 21037494Listed by: KEY TREK-CC - New
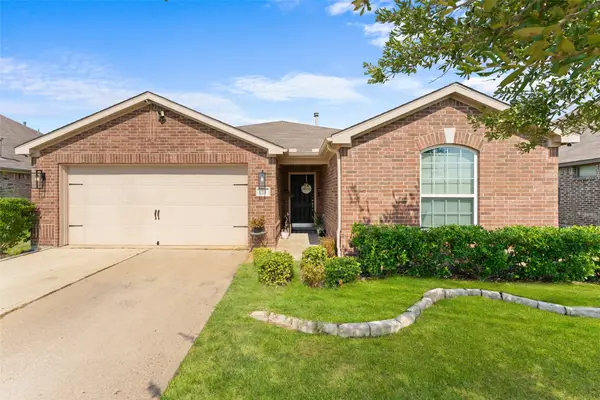 $275,000Active4 beds 2 baths1,655 sq. ft.
$275,000Active4 beds 2 baths1,655 sq. ft.2111 Cone Flower Drive, Forney, TX 75126
MLS# 21037224Listed by: DWELL DALLAS REALTORS, LLC - New
 $449,990Active3 beds 2 baths2,169 sq. ft.
$449,990Active3 beds 2 baths2,169 sq. ft.1024 Bingham Way, Forney, TX 75126
MLS# 21037127Listed by: HOMESUSA.COM - New
 $408,950Active4 beds 3 baths2,457 sq. ft.
$408,950Active4 beds 3 baths2,457 sq. ft.1718 Sicily Court, Forney, TX 75126
MLS# 21037027Listed by: JAGJIT SINGH
