752 Vineyard Way, Forney, TX 75126
Local realty services provided by:Better Homes and Gardens Real Estate Winans
Listed by:william nelson(972) 317-5900
Office:century communities
MLS#:20784137
Source:GDAR
Price summary
- Price:$448,900
- Price per sq. ft.:$140.11
- Monthly HOA dues:$70.83
About this home
MOVE IN READY! Luxurious and functional, the Brodie plan boasts ample space to suit your lifestyle. An open-concept layout on the main floor features a study off the foyer, and then beyond a well-appointed kitchen—complete with a center island and walk-in pantry—that overlooks an expansive dining and great room area with patio access. The secluded owner's suite sits at the back of the home, providing a spacious retreat with an attached bath and walk-in closet. The second floor features three secondary bedrooms—all with walk-in closets and one with an ensuite bathroom—a large loft area, and a full hall bath. Options include upgraded carpeting and tile selections, smart home technology, and MORE! Enjoy fantastic community amenities and lifestyle features at a 2.2 tax rate! No MUD or PID, and just walking distance to the brand new OB Johnson Elementary located within the community!
Contact an agent
Home facts
- Year built:2024
- Listing ID #:20784137
- Added:351 day(s) ago
- Updated:October 03, 2025 at 11:31 AM
Rooms and interior
- Bedrooms:4
- Total bathrooms:4
- Full bathrooms:3
- Half bathrooms:1
- Living area:3,204 sq. ft.
Heating and cooling
- Cooling:Ceiling Fans, Central Air, Electric
- Heating:Central
Structure and exterior
- Roof:Composition
- Year built:2024
- Building area:3,204 sq. ft.
- Lot area:0.17 Acres
Schools
- High school:Forney
- Middle school:Warren
- Elementary school:Johnson
Finances and disclosures
- Price:$448,900
- Price per sq. ft.:$140.11
New listings near 752 Vineyard Way
- New
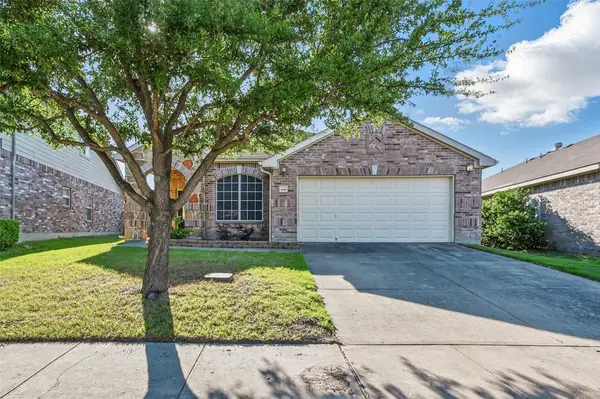 $274,900Active3 beds 2 baths1,954 sq. ft.
$274,900Active3 beds 2 baths1,954 sq. ft.2020 Childress Drive, Forney, TX 75126
MLS# 21076947Listed by: JUST ASK AN AGENT - New
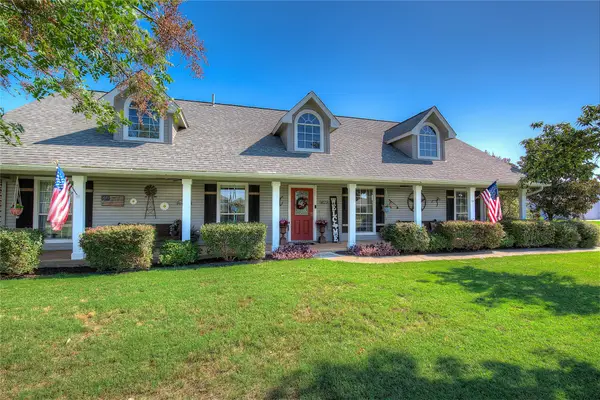 $498,000Active4 beds 3 baths2,436 sq. ft.
$498,000Active4 beds 3 baths2,436 sq. ft.9828 County Road 212, Forney, TX 75126
MLS# 21076546Listed by: LONE STAR REALTY - New
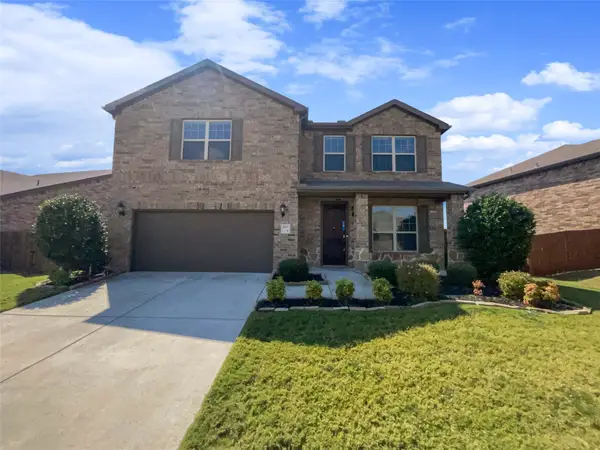 $318,000Active4 beds 4 baths2,650 sq. ft.
$318,000Active4 beds 4 baths2,650 sq. ft.4117 Gaillardia Way, Forney, TX 75126
MLS# 21076462Listed by: OPENDOOR BROKERAGE, LLC - New
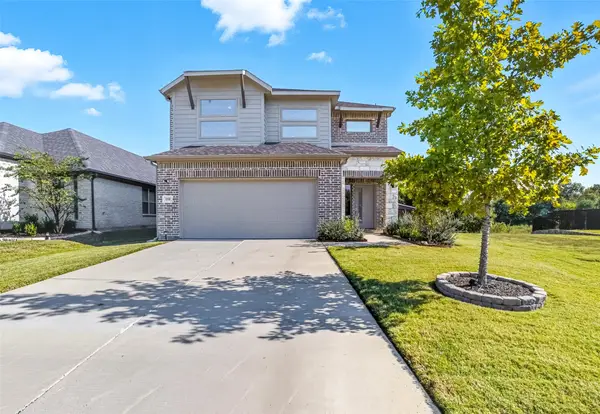 $330,000Active4 beds 3 baths2,247 sq. ft.
$330,000Active4 beds 3 baths2,247 sq. ft.159 Mandarin Street, Forney, TX 75126
MLS# 21075245Listed by: M&D REAL ESTATE - New
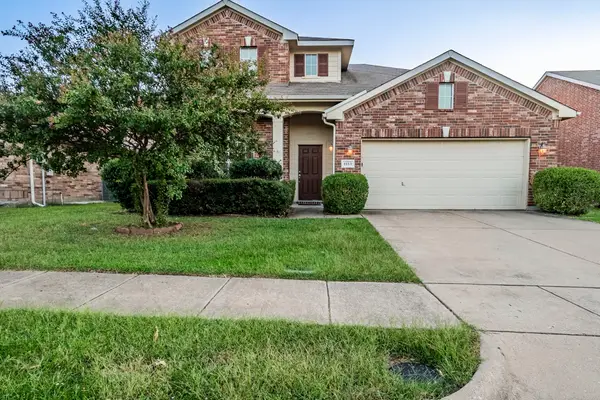 $360,000Active3 beds 3 baths2,974 sq. ft.
$360,000Active3 beds 3 baths2,974 sq. ft.1113 Mount Olive Lane, Forney, TX 75126
MLS# 21070692Listed by: MAINSTAY BROKERAGE LLC - New
 $267,000Active3 beds 2 baths2,127 sq. ft.
$267,000Active3 beds 2 baths2,127 sq. ft.1023 San Antonio Drive, Forney, TX 75126
MLS# 21074196Listed by: EXP REALTY, LLC - New
 $355,000Active4 beds 2 baths1,875 sq. ft.
$355,000Active4 beds 2 baths1,875 sq. ft.106 Eastwood Road, Forney, TX 75126
MLS# 21075831Listed by: GRAND ARK LLC - New
 $325,000Active4 beds 2 baths2,081 sq. ft.
$325,000Active4 beds 2 baths2,081 sq. ft.4619 Shivers Lane, Forney, TX 75126
MLS# 21075428Listed by: JPAR DALLAS - New
 $315,000Active3 beds 3 baths1,696 sq. ft.
$315,000Active3 beds 3 baths1,696 sq. ft.6114 Harrah Lane, Forney, TX 75126
MLS# 21074473Listed by: VIP REALTY - New
 $288,000Active3 beds 2 baths1,774 sq. ft.
$288,000Active3 beds 2 baths1,774 sq. ft.4109 Kettlewood Court, Forney, TX 75126
MLS# 21075351Listed by: REAL BROKER, LLC
