809 Blue Heron Drive, Forney, TX 75126
Local realty services provided by:Better Homes and Gardens Real Estate The Bell Group
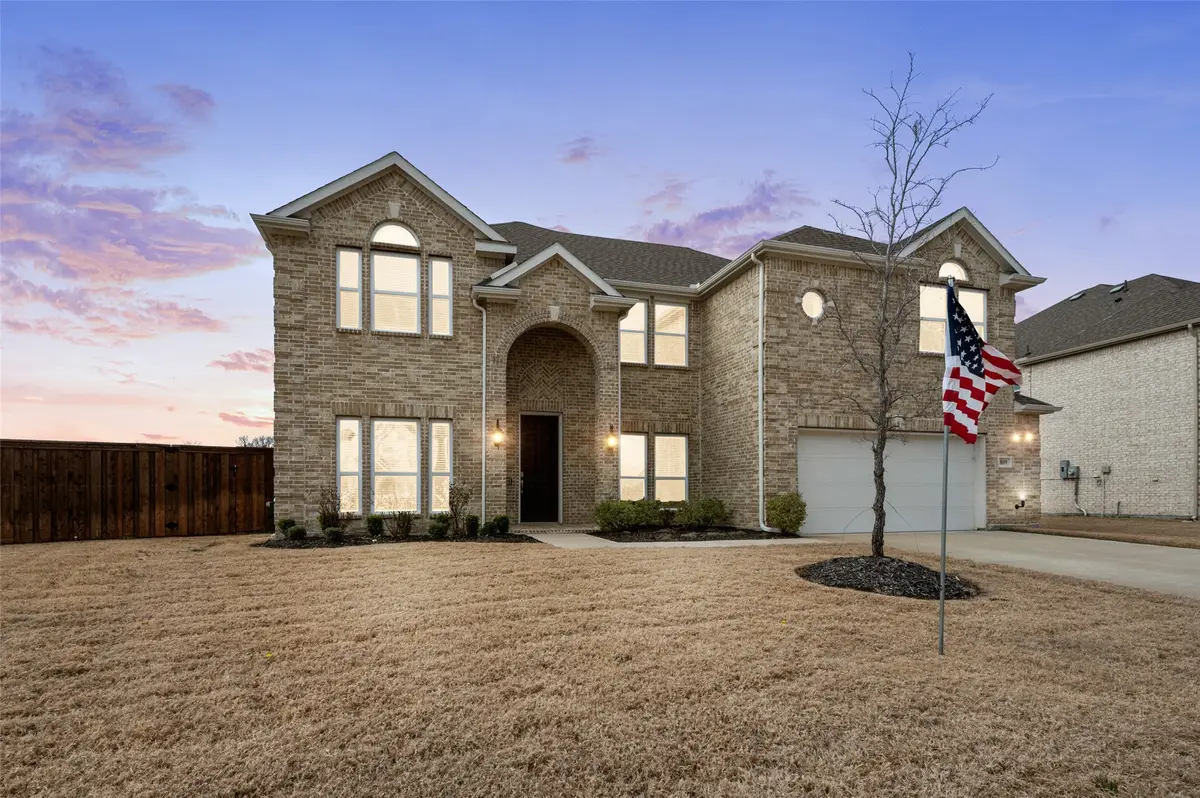
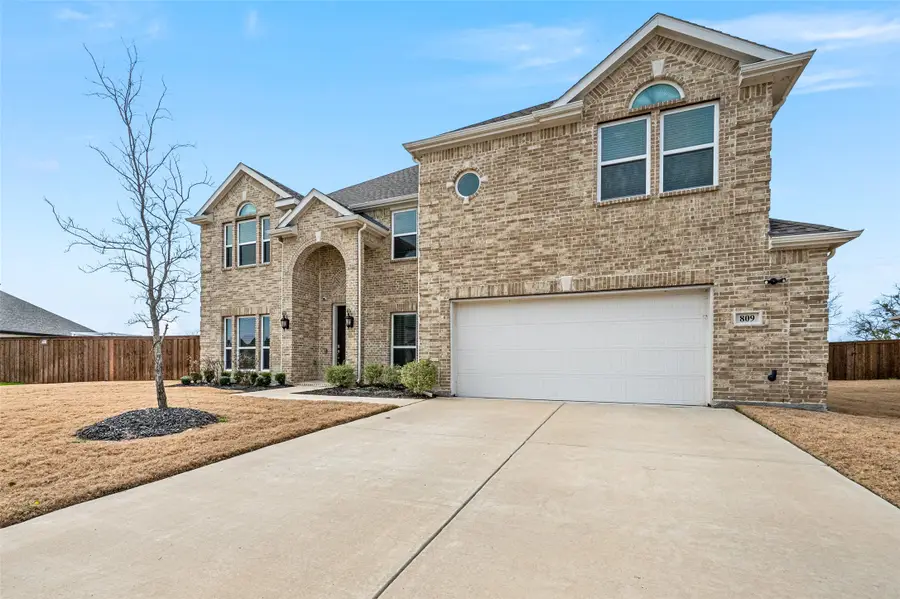
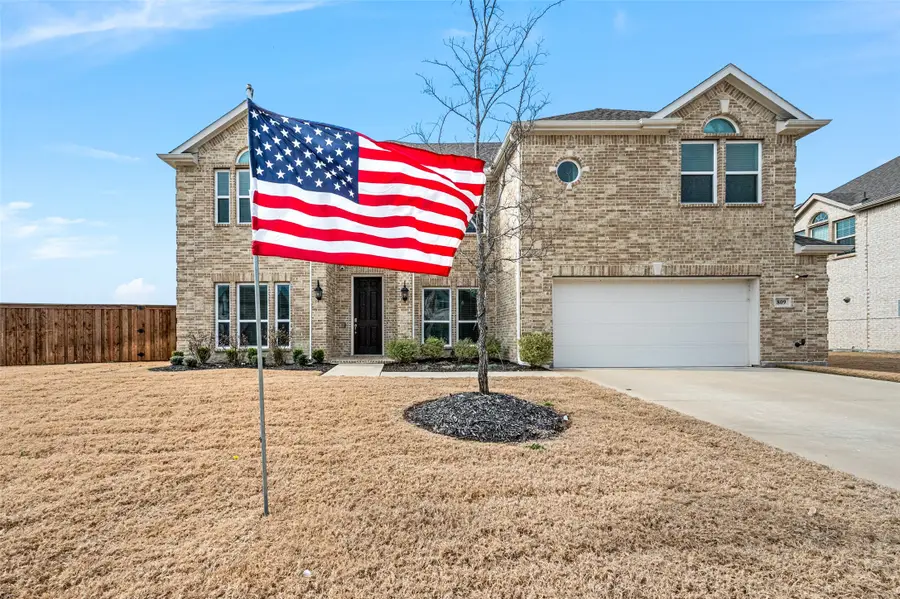
Listed by:chase crawford
Office:m&d real estate
MLS#:20845404
Source:GDAR
Price summary
- Price:$649,990
- Price per sq. ft.:$159.78
- Monthly HOA dues:$45.5
About this home
Absolutely stunning and completely reimagined, this 5-bedroom, 4-bath home is a true showstopper, offering an exceptional blend of comfort, style, and entertainment on a large lot. With four expansive living areas, a heated saltwater pool, and thoughtful upgrades throughout, this home is designed for both relaxation and hosting unforgettable gatherings. Step inside to an inviting open-concept layout featuring elegant arched doorways and updated fixtures that add character and charm. The chef’s dream kitchen seamlessly connects to the family room, where a striking floor-to-ceiling stone fireplace serves as the centerpiece. The kitchen is a masterpiece, featuring a center island, sleek quartz countertops, stainless steel appliances, an abundance of cabinetry, and a butler’s pantry with a charming coffee bar. The elegantly detailed dining room sets the stage for memorable meals, while the spacious breakfast area overlooks the oversized covered patio and expansive backyard. Retreat to the luxurious primary suite, complete with a serene sitting area and a spa-like ensuite featuring a walk-in shower, garden tub, dual vanities with a makeup station, and a generous walk-in closet. Upstairs, discover an entertainer’s paradise with a media room, game room, and a versatile second living area. A private guest suite with a full bath provides comfort for visitors, while two additional bedrooms offer ample space and storage. The outdoor oasis is designed for endless enjoyment, featuring a heated saltwater pool, a fenced-in play yard, and a backyard that opens to a peaceful pasture—the perfect setting for relaxation and fun. A 8x10 storage unit adds extra convenience, while smart home features ensure modern comfort and efficiency. This home truly has it all! Don’t miss your chance to experience it firsthand—schedule your private tour today!
Contact an agent
Home facts
- Year built:2022
- Listing Id #:20845404
- Added:183 day(s) ago
- Updated:August 22, 2025 at 11:38 AM
Rooms and interior
- Bedrooms:5
- Total bathrooms:4
- Full bathrooms:4
- Living area:4,068 sq. ft.
Heating and cooling
- Cooling:Ceiling Fans, Central Air, Electric
- Heating:Central, Fireplaces, Natural Gas
Structure and exterior
- Roof:Composition
- Year built:2022
- Building area:4,068 sq. ft.
- Lot area:0.32 Acres
Schools
- High school:Forney
- Middle school:Warren
- Elementary school:Johnson
Finances and disclosures
- Price:$649,990
- Price per sq. ft.:$159.78
- Tax amount:$13,290
New listings near 809 Blue Heron Drive
- New
 $389,900Active3 beds 3 baths2,373 sq. ft.
$389,900Active3 beds 3 baths2,373 sq. ft.656 Cari Lane, Forney, TX 75126
MLS# 21037917Listed by: EBBY HALLIDAY, REALTORS - New
 $375,000Active4 beds 3 baths2,325 sq. ft.
$375,000Active4 beds 3 baths2,325 sq. ft.1313 Torrington Lane, Forney, TX 75126
MLS# 21039562Listed by: RE/MAX LONESTAR - New
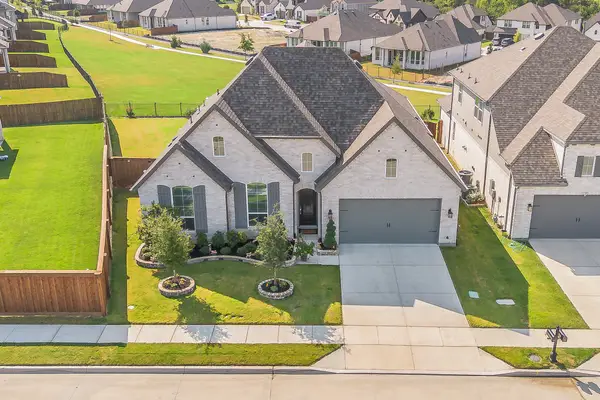 $499,990Active4 beds 4 baths2,776 sq. ft.
$499,990Active4 beds 4 baths2,776 sq. ft.2214 Desmond Drive, Forney, TX 75126
MLS# 21039313Listed by: RE/MAX DFW ASSOCIATES - New
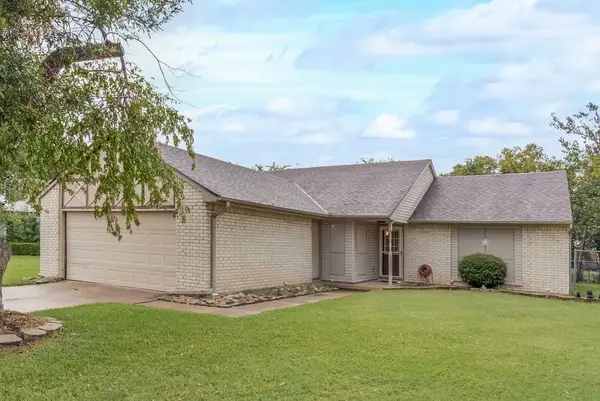 $260,750Active3 beds 2 baths1,490 sq. ft.
$260,750Active3 beds 2 baths1,490 sq. ft.530 Carl C Senter Street, Forney, TX 75126
MLS# 21035579Listed by: KELLER WILLIAMS DALLAS MIDTOWN - New
 $350,000Active4 beds 3 baths2,235 sq. ft.
$350,000Active4 beds 3 baths2,235 sq. ft.1187 Norias Drive, Forney, TX 75126
MLS# 21037210Listed by: DASH REALTY - New
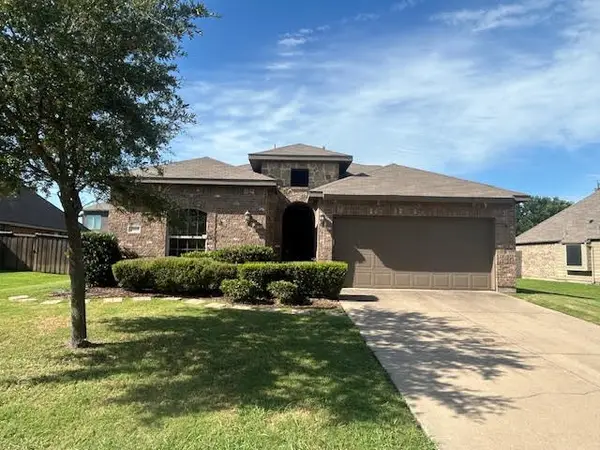 $315,000Active3 beds 2 baths2,108 sq. ft.
$315,000Active3 beds 2 baths2,108 sq. ft.3005 Flowering Springs Drive, Forney, TX 75126
MLS# 21038173Listed by: SAWYER REALTY GROUP - New
 $245,520Active4 beds 4 baths2,504 sq. ft.
$245,520Active4 beds 4 baths2,504 sq. ft.2600 Pinckney Court, Forney, TX 75126
MLS# 10892428Listed by: STARCREST REALTY, LLC - New
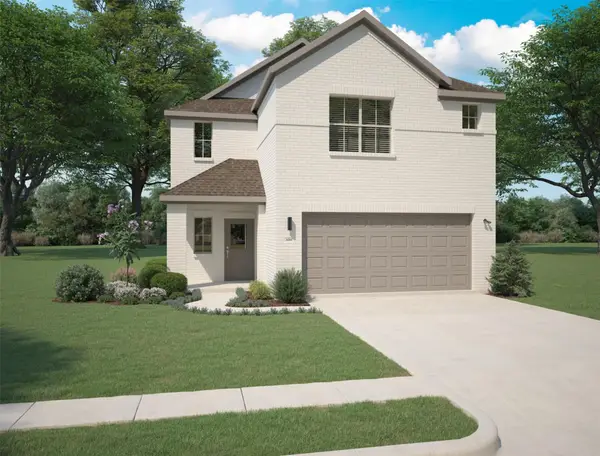 $364,990Active4 beds 4 baths2,537 sq. ft.
$364,990Active4 beds 4 baths2,537 sq. ft.1925 Callington Way, Forney, TX 75126
MLS# 21038849Listed by: HOMESUSA.COM - New
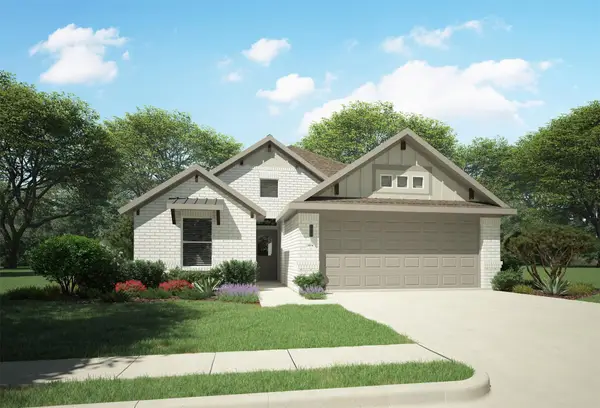 $324,990Active3 beds 2 baths1,889 sq. ft.
$324,990Active3 beds 2 baths1,889 sq. ft.1927 Callington Way, Forney, TX 75126
MLS# 21038856Listed by: HOMESUSA.COM - New
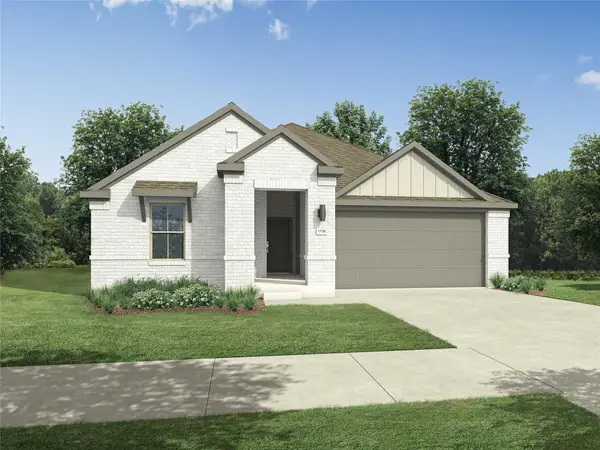 $311,990Active3 beds 2 baths1,628 sq. ft.
$311,990Active3 beds 2 baths1,628 sq. ft.2229 Willowbank Drive, Forney, TX 75126
MLS# 21038862Listed by: HOMESUSA.COM

