1418 Tarzan Drive, Forney, TX 75126
Local realty services provided by:Better Homes and Gardens Real Estate Senter, REALTORS(R)
Listed by:alicia green214-499-6620
Office:alicia green
MLS#:20824190
Source:GDAR
Price summary
- Price:$320,000
- Price per sq. ft.:$145.06
- Monthly HOA dues:$34.08
About this home
Ask about the special 3.99% interest rate! Located in Rockwall ISD, this home welcomes you with a soaring entryway that leads to a bright, open layout. The kitchen features plenty of cabinets, quartz counters, and comes with a refrigerator already in place. The primary suite is conveniently downstairs, with two more bedrooms and a large loft or media room upstairs for movie nights or play space.
Just two blocks from the fishing pier, you’ll also enjoy resort-style amenities including pools, tennis, playgrounds, a skate park, dog park, and more. Extras include gutters, a French drain, security cameras, and the living room TV mount. A recent third-party inspection has already been completed, and the builder took care of the minor repairs—making this home move-in ready with peace of mind for its next owner.
Contact an agent
Home facts
- Year built:2023
- Listing ID #:20824190
- Added:252 day(s) ago
- Updated:October 03, 2025 at 11:31 AM
Rooms and interior
- Bedrooms:3
- Total bathrooms:3
- Full bathrooms:2
- Half bathrooms:1
- Living area:2,206 sq. ft.
Heating and cooling
- Cooling:Ceiling Fans, Central Air, Electric
- Heating:Central, Natural Gas
Structure and exterior
- Roof:Composition
- Year built:2023
- Building area:2,206 sq. ft.
- Lot area:0.13 Acres
Schools
- High school:Heath
- Middle school:Cain
- Elementary school:Linda Lyon
Finances and disclosures
- Price:$320,000
- Price per sq. ft.:$145.06
- Tax amount:$8,116
New listings near 1418 Tarzan Drive
- New
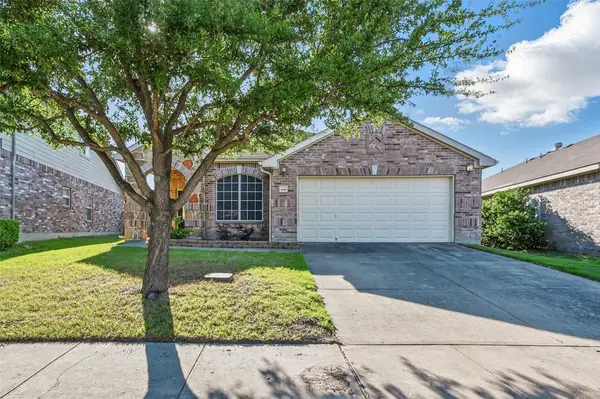 $274,900Active3 beds 2 baths1,954 sq. ft.
$274,900Active3 beds 2 baths1,954 sq. ft.2020 Childress Drive, Forney, TX 75126
MLS# 21076947Listed by: JUST ASK AN AGENT - New
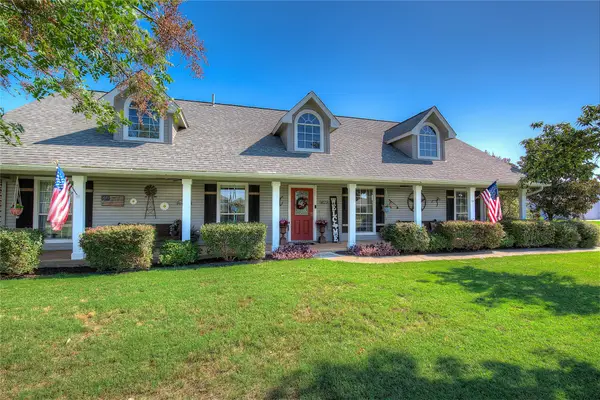 $498,000Active4 beds 3 baths2,436 sq. ft.
$498,000Active4 beds 3 baths2,436 sq. ft.9828 County Road 212, Forney, TX 75126
MLS# 21076546Listed by: LONE STAR REALTY - New
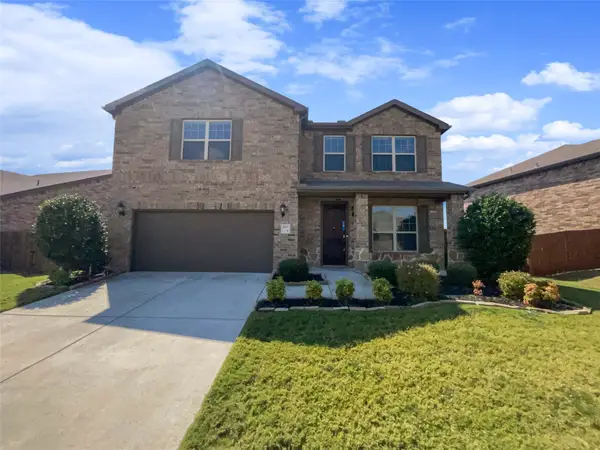 $318,000Active4 beds 4 baths2,650 sq. ft.
$318,000Active4 beds 4 baths2,650 sq. ft.4117 Gaillardia Way, Forney, TX 75126
MLS# 21076462Listed by: OPENDOOR BROKERAGE, LLC - New
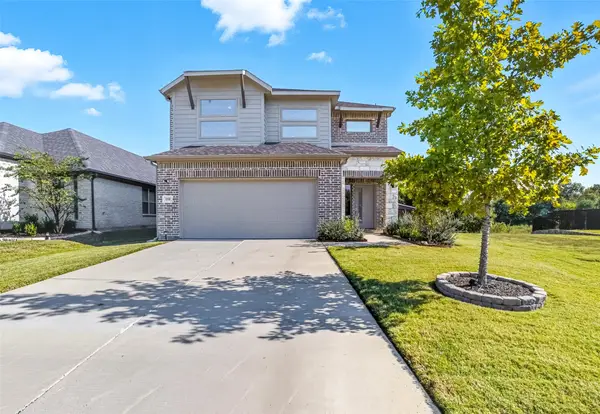 $330,000Active4 beds 3 baths2,247 sq. ft.
$330,000Active4 beds 3 baths2,247 sq. ft.159 Mandarin Street, Forney, TX 75126
MLS# 21075245Listed by: M&D REAL ESTATE - New
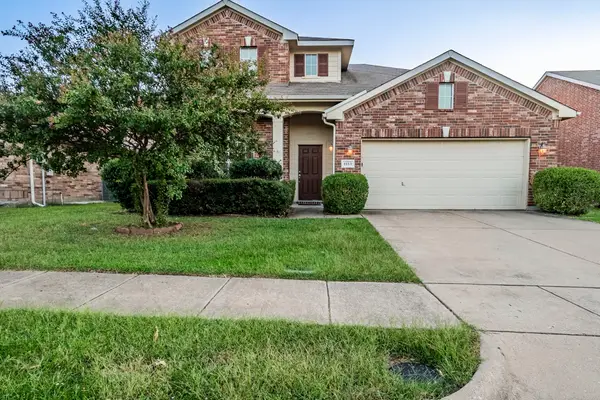 $360,000Active3 beds 3 baths2,974 sq. ft.
$360,000Active3 beds 3 baths2,974 sq. ft.1113 Mount Olive Lane, Forney, TX 75126
MLS# 21070692Listed by: MAINSTAY BROKERAGE LLC - New
 $267,000Active3 beds 2 baths2,127 sq. ft.
$267,000Active3 beds 2 baths2,127 sq. ft.1023 San Antonio Drive, Forney, TX 75126
MLS# 21074196Listed by: EXP REALTY, LLC - New
 $355,000Active4 beds 2 baths1,875 sq. ft.
$355,000Active4 beds 2 baths1,875 sq. ft.106 Eastwood Road, Forney, TX 75126
MLS# 21075831Listed by: GRAND ARK LLC - New
 $325,000Active4 beds 2 baths2,081 sq. ft.
$325,000Active4 beds 2 baths2,081 sq. ft.4619 Shivers Lane, Forney, TX 75126
MLS# 21075428Listed by: JPAR DALLAS - New
 $315,000Active3 beds 3 baths1,696 sq. ft.
$315,000Active3 beds 3 baths1,696 sq. ft.6114 Harrah Lane, Forney, TX 75126
MLS# 21074473Listed by: VIP REALTY - New
 $288,000Active3 beds 2 baths1,774 sq. ft.
$288,000Active3 beds 2 baths1,774 sq. ft.4109 Kettlewood Court, Forney, TX 75126
MLS# 21075351Listed by: REAL BROKER, LLC
