1020 Lime Cove Drive, Fort Worth, TX 76131
Local realty services provided by:Better Homes and Gardens Real Estate Rhodes Realty

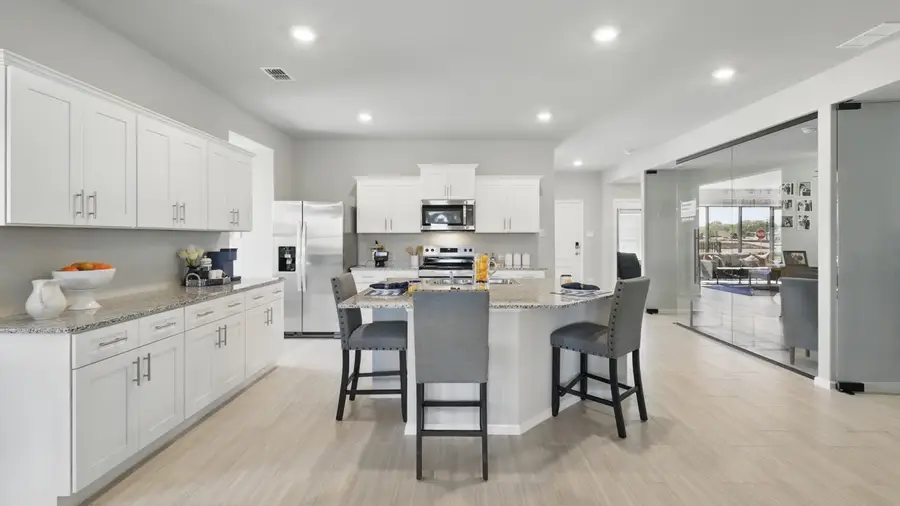
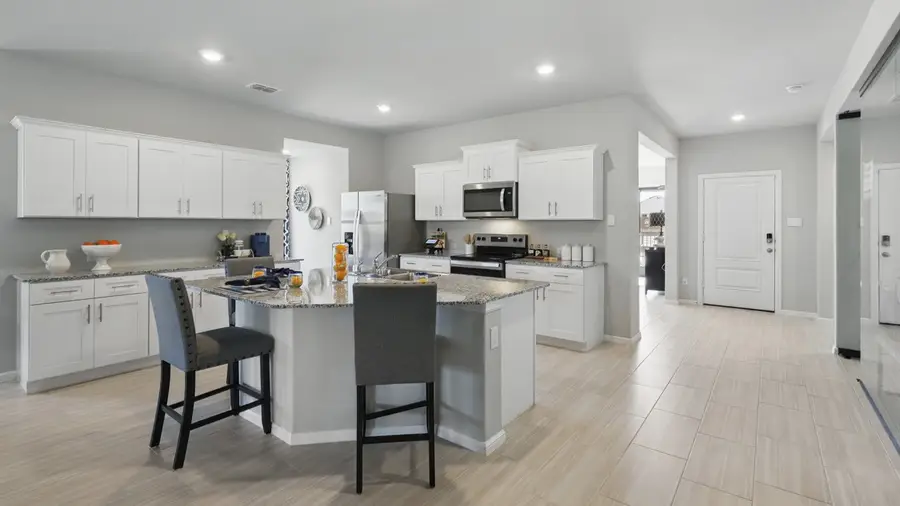
1020 Lime Cove Drive,Fort Worth, TX 76131
$367,990
- 4 Beds
- 2 Baths
- 2,086 sq. ft.
- Single family
- Active
Listed by:stephen kahn817-354-7653
Office:century 21 mike bowman, inc.
MLS#:20919028
Source:GDAR
Price summary
- Price:$367,990
- Price per sq. ft.:$176.41
- Monthly HOA dues:$50
About this home
Now selling the new phase at D.R. Horton's Rosewood at Beltmill in North Fort Worth and Eagle Mountain-Saginaw ISD! Beautiful Single Story 4 Bedroom Kingston floorplan-Elevation C, with estimated June completion. Modern open concept with spacious Living, Dining and large Chef's Kitchen in the heart of the Home with Island, Granite Countertops, Stainless Steel Whirlpool Appliances, Gas Range and walk-in Pantry. Luxurious main Bedroom with wide Vanity, 5 ft oversized shower and big walk-in Closet. Tiled Entry, Hallways and Wet areas, plus Home is Connected Smart Home Technology Pkg. Covered front porch, covered back Patio and 6 ft privacy fenced Backyard. Gas Tankless Water Heater, Landscape Package, full sod, Sprinkler System and more! Future amenity center, complete with a resort-style pool. Nearby nature, wildlife, and outdoor activities include Eagle Mountain Lake offering Boat and Jet Ski rentals; Eagle Mountain Park offering hiking trails and nature; Twin Points Park offering seasonal beach and party area rentals.
Contact an agent
Home facts
- Year built:2025
- Listing Id #:20919028
- Added:105 day(s) ago
- Updated:August 09, 2025 at 11:40 AM
Rooms and interior
- Bedrooms:4
- Total bathrooms:2
- Full bathrooms:2
- Living area:2,086 sq. ft.
Heating and cooling
- Cooling:Central Air, Electric
- Heating:Central, Natural Gas
Structure and exterior
- Roof:Composition
- Year built:2025
- Building area:2,086 sq. ft.
- Lot area:0.18 Acres
Schools
- High school:Saginaw
- Middle school:Prairie Vista
- Elementary school:Comanche Springs
Finances and disclosures
- Price:$367,990
- Price per sq. ft.:$176.41
New listings near 1020 Lime Cove Drive
- New
 $294,500Active3 beds 2 baths1,634 sq. ft.
$294,500Active3 beds 2 baths1,634 sq. ft.3700 Tulip Tree Drive, Fort Worth, TX 76137
MLS# 21025107Listed by: EXP REALTY LLC - Open Sat, 1 to 3pmNew
 $289,900Active3 beds 2 baths1,500 sq. ft.
$289,900Active3 beds 2 baths1,500 sq. ft.209 Wishbone Lane, Fort Worth, TX 76052
MLS# 21030469Listed by: KELLER WILLIAMS REALTY - New
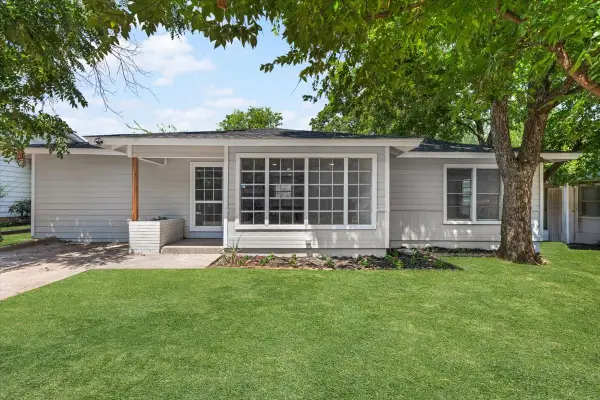 $225,000Active4 beds 2 baths1,068 sq. ft.
$225,000Active4 beds 2 baths1,068 sq. ft.5609 Wainwright Drive, Fort Worth, TX 76112
MLS# 21032199Listed by: SU KAZA REALTY, LLC - New
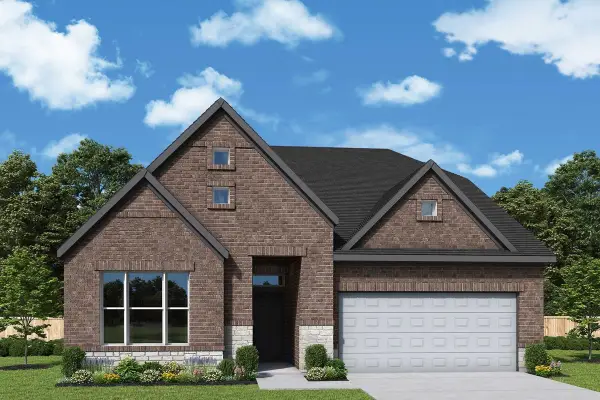 $638,227Active4 beds 4 baths2,808 sq. ft.
$638,227Active4 beds 4 baths2,808 sq. ft.7861 Winterbloom Way, Fort Worth, TX 76123
MLS# 21032428Listed by: DAVID M. WEEKLEY - New
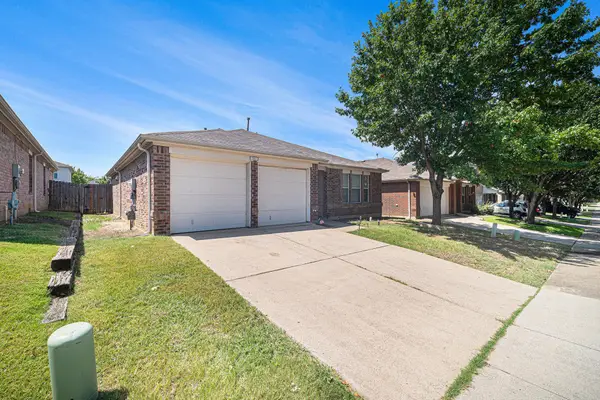 $282,000Active3 beds 2 baths1,380 sq. ft.
$282,000Active3 beds 2 baths1,380 sq. ft.1812 Wind Dancer Trail, Fort Worth, TX 76131
MLS# 21024814Listed by: MARK SPAIN REAL ESTATE - New
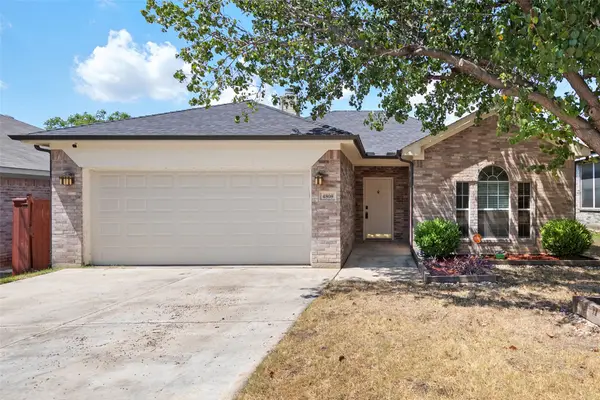 $250,000Active3 beds 2 baths1,255 sq. ft.
$250,000Active3 beds 2 baths1,255 sq. ft.4808 Boothbay Way, Fort Worth, TX 76179
MLS# 21029303Listed by: KELLER WILLIAMS REALTY - New
 $314,999Active4 beds 4 baths2,672 sq. ft.
$314,999Active4 beds 4 baths2,672 sq. ft.1241 Kielder Circle, Fort Worth, TX 76134
MLS# 21030435Listed by: ALNA REALTY - New
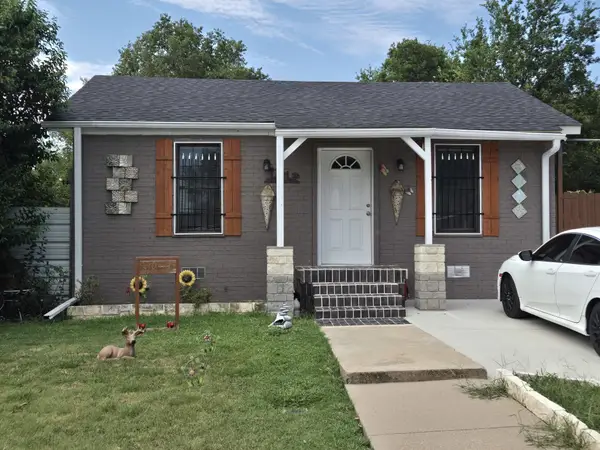 $300,000Active3 beds 2 baths1,700 sq. ft.
$300,000Active3 beds 2 baths1,700 sq. ft.722 Atlanta Street, Fort Worth, TX 76104
MLS# 21032290Listed by: BLUEMARK, LLC - New
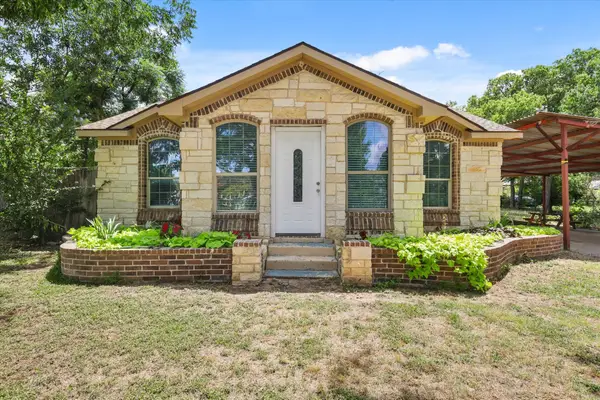 $329,000Active3 beds 2 baths1,720 sq. ft.
$329,000Active3 beds 2 baths1,720 sq. ft.3401 28th Street, Fort Worth, TX 76106
MLS# 21032343Listed by: OC TX REALTY, LLC - New
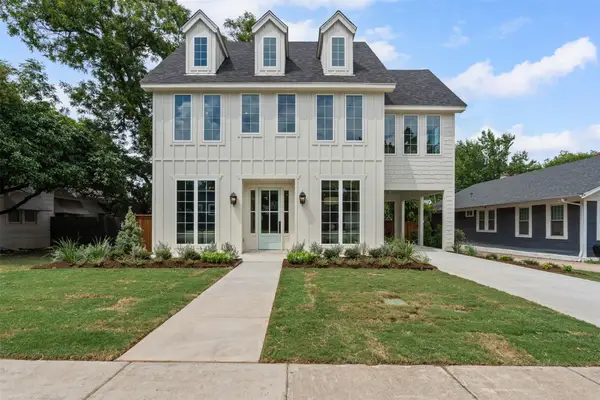 $1,749,000Active5 beds 4 baths3,793 sq. ft.
$1,749,000Active5 beds 4 baths3,793 sq. ft.3928 Clarke Avenue, Fort Worth, TX 76107
MLS# 21014898Listed by: MOTIVE REAL ESTATE GROUP
