10212 Fox Manor Trail, Fort Worth, TX 76131
Local realty services provided by:Better Homes and Gardens Real Estate The Bell Group
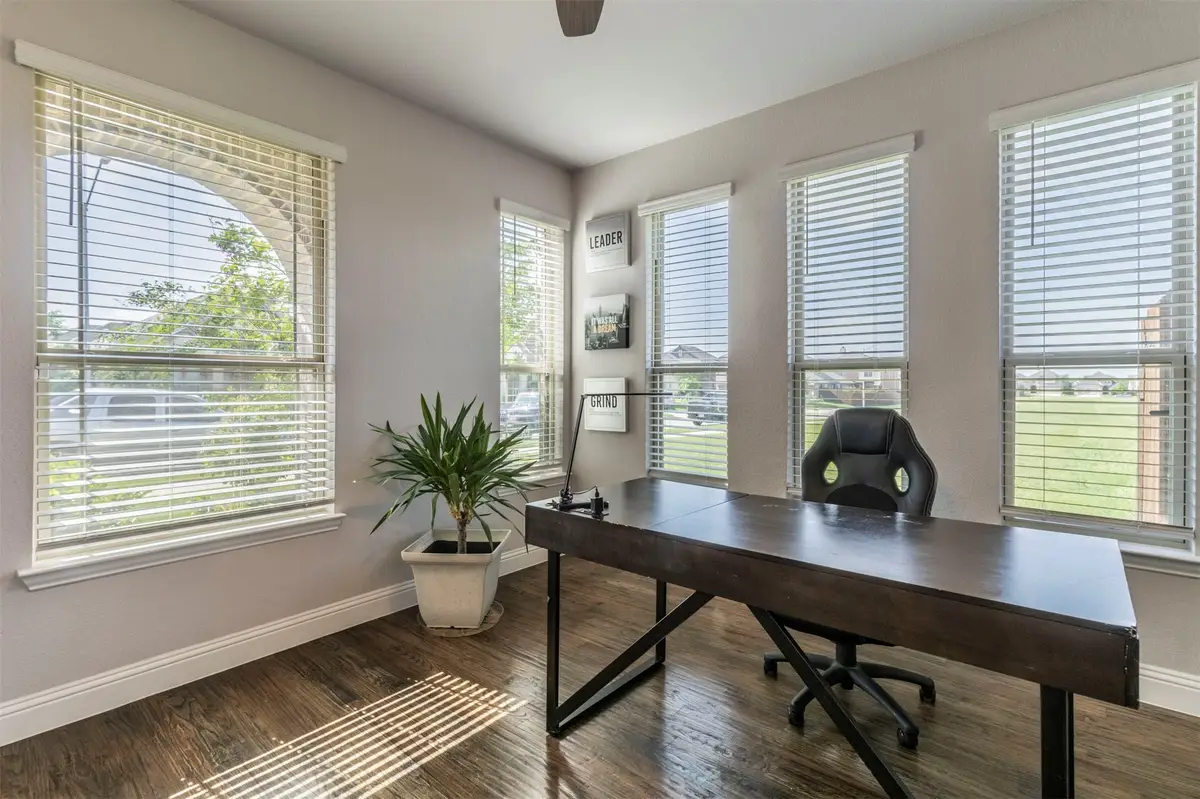
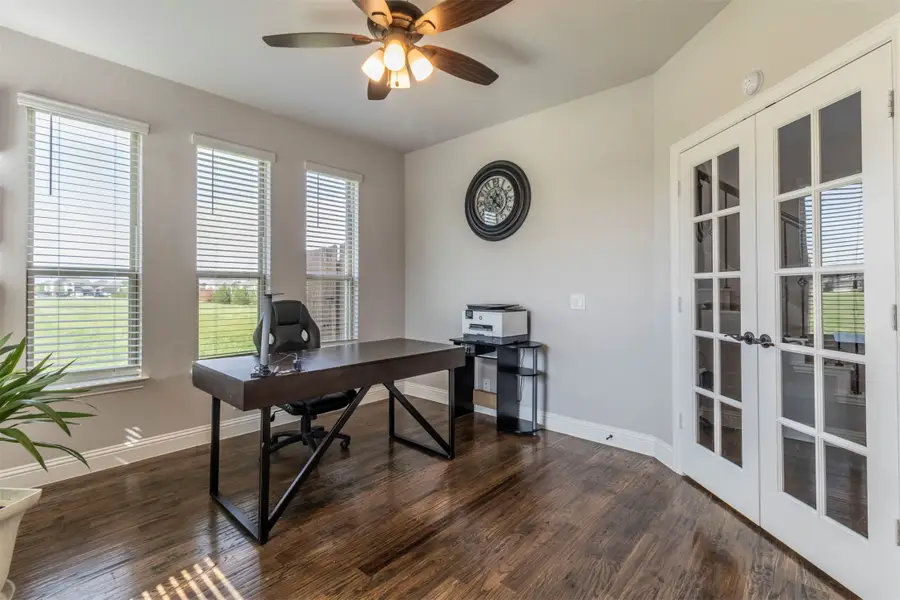
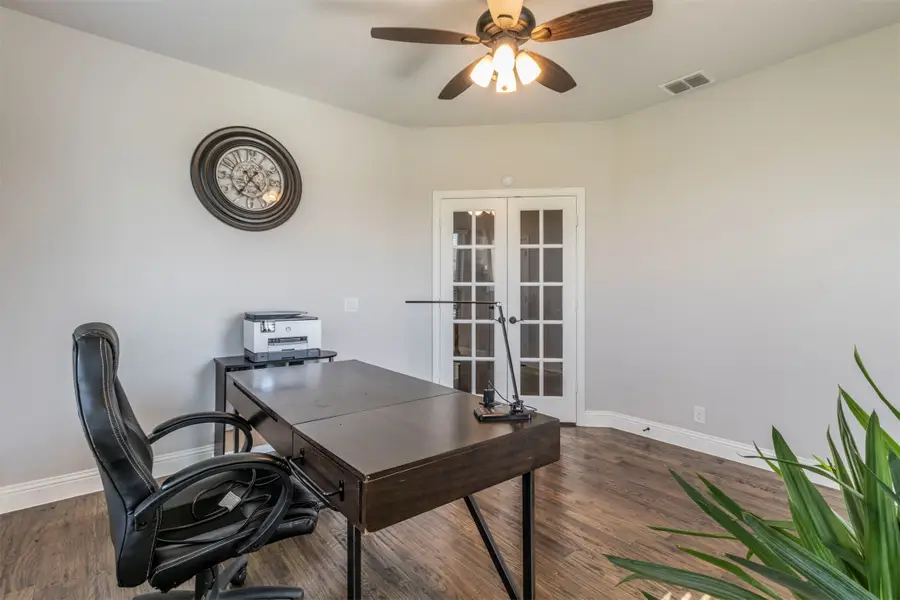
Listed by:kelly larty817-236-8757
Office:century 21 judge fite
MLS#:20923883
Source:GDAR
Price summary
- Price:$448,000
- Price per sq. ft.:$160.34
- Monthly HOA dues:$33.33
About this home
Welcome home to this beautifully maintained 4-bedroom, 2.5-bath Bloomfield home, located in an established neighborhood within highly rated Northwest ISD. As you step through the front door, you're greeted by a private office with French doors‹”perfect for working from home or managing day-to-day life. Just beyond the entry, the home opens into a bright and spacious living area that flows seamlessly into a well-appointed kitchen featuring a large island, stainless steel appliances, built-in microwave, and a walk-in pantry.The primary suite is located on the first floor and offers a relaxing retreat with a garden tub, separate shower, and a spacious walk-in closet. Upstairs, you'll find a large game room‹”ideal for movie nights, entertaining, or playtime‹”as well as three generously sized secondary bedrooms with plenty of storage.This home is full of thoughtful upgrades, including new HVAC units installed in 2025, a sprinkler system, an EV charger in the garage, and an owned water softener system. Step outside to enjoy the covered patio and private backyard, complete with a storage shed‹”ready for weekend gatherings or quiet evenings at home.From layout to features, this home blends comfort, convenience, and modern living in a fantastic location.
Contact an agent
Home facts
- Year built:2019
- Listing Id #:20923883
- Added:103 day(s) ago
- Updated:August 09, 2025 at 11:40 AM
Rooms and interior
- Bedrooms:4
- Total bathrooms:3
- Full bathrooms:2
- Half bathrooms:1
- Living area:2,794 sq. ft.
Heating and cooling
- Cooling:Ceiling Fans, Central Air
- Heating:Fireplaces
Structure and exterior
- Roof:Composition
- Year built:2019
- Building area:2,794 sq. ft.
- Lot area:0.14 Acres
Schools
- High school:Eaton
- Middle school:Leo Adams
- Elementary school:Sonny And Allegra Nance
Finances and disclosures
- Price:$448,000
- Price per sq. ft.:$160.34
- Tax amount:$9,251
New listings near 10212 Fox Manor Trail
- New
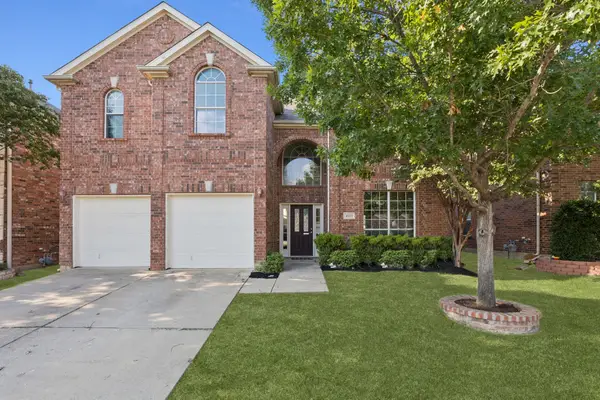 $394,900Active4 beds 3 baths2,789 sq. ft.
$394,900Active4 beds 3 baths2,789 sq. ft.4533 Dragonfly Way, Fort Worth, TX 76244
MLS# 21030940Listed by: KELLER WILLIAMS REALTY - New
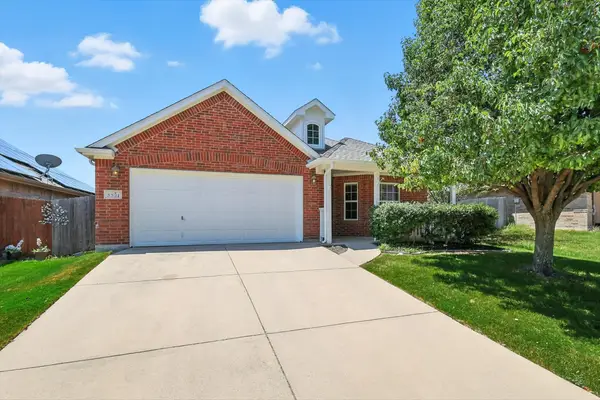 $295,000Active3 beds 2 baths1,508 sq. ft.
$295,000Active3 beds 2 baths1,508 sq. ft.5521 Creek Hill Lane, Fort Worth, TX 76179
MLS# 21031977Listed by: NEXTHOME PROPERTYLINK - New
 $355,000Active0.14 Acres
$355,000Active0.14 Acres3700 Harley Avenue, Fort Worth, TX 76107
MLS# 21032554Listed by: LISTING RESULTS, LLC - New
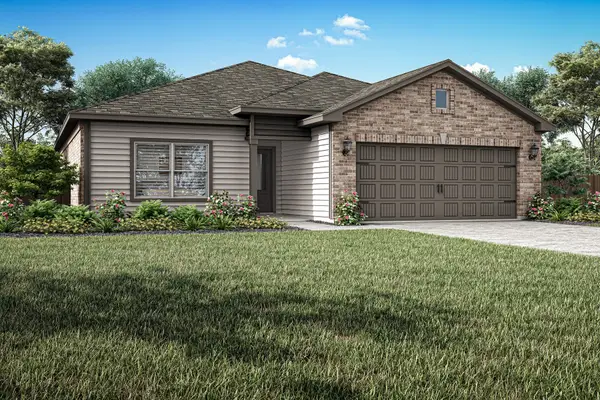 $330,900Active3 beds 2 baths1,229 sq. ft.
$330,900Active3 beds 2 baths1,229 sq. ft.11100 Santana Drive, Fort Worth, TX 76108
MLS# 21032599Listed by: LGI HOMES - New
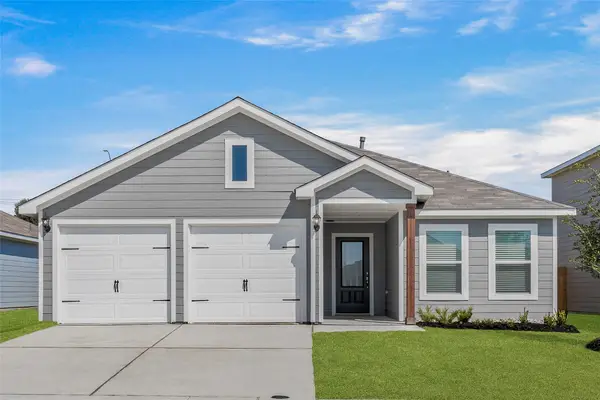 $328,900Active3 beds 2 baths1,316 sq. ft.
$328,900Active3 beds 2 baths1,316 sq. ft.1016 Tempe Lane, Fort Worth, TX 76108
MLS# 21032607Listed by: LGI HOMES - New
 $292,900Active3 beds 2 baths1,316 sq. ft.
$292,900Active3 beds 2 baths1,316 sq. ft.9825 Teton Vista Drive, Fort Worth, TX 76140
MLS# 21032650Listed by: LGI HOMES - New
 $322,799Active4 beds 2 baths1,891 sq. ft.
$322,799Active4 beds 2 baths1,891 sq. ft.3024 Titan Springs Drive, Fort Worth, TX 76179
MLS# 21032661Listed by: TURNER MANGUM LLC - New
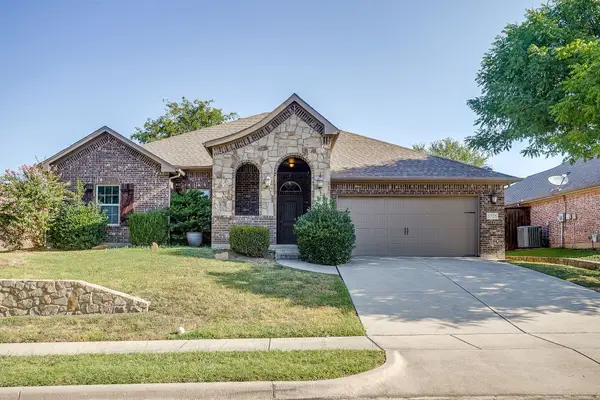 $362,000Active4 beds 2 baths2,375 sq. ft.
$362,000Active4 beds 2 baths2,375 sq. ft.5725 Caballo Street, Fort Worth, TX 76179
MLS# 21029922Listed by: KELLER WILLIAMS FORT WORTH - New
 $345,000Active3 beds 2 baths2,049 sq. ft.
$345,000Active3 beds 2 baths2,049 sq. ft.10113 Wyseby Road, Fort Worth, TX 76036
MLS# 21031554Listed by: ALL CITY REAL ESTATE LTD. CO. - New
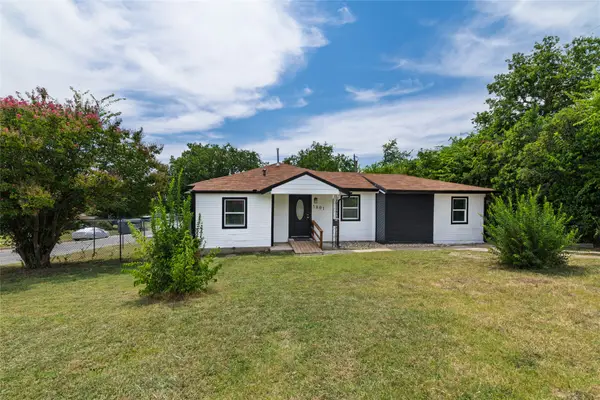 $237,500Active3 beds 2 baths1,143 sq. ft.
$237,500Active3 beds 2 baths1,143 sq. ft.5801 Manhattan Drive, Fort Worth, TX 76107
MLS# 21031682Listed by: BERKSHIRE HATHAWAYHS PENFED TX
