4533 Dragonfly Way, Fort Worth, TX 76244
Local realty services provided by:Better Homes and Gardens Real Estate Senter, REALTORS(R)
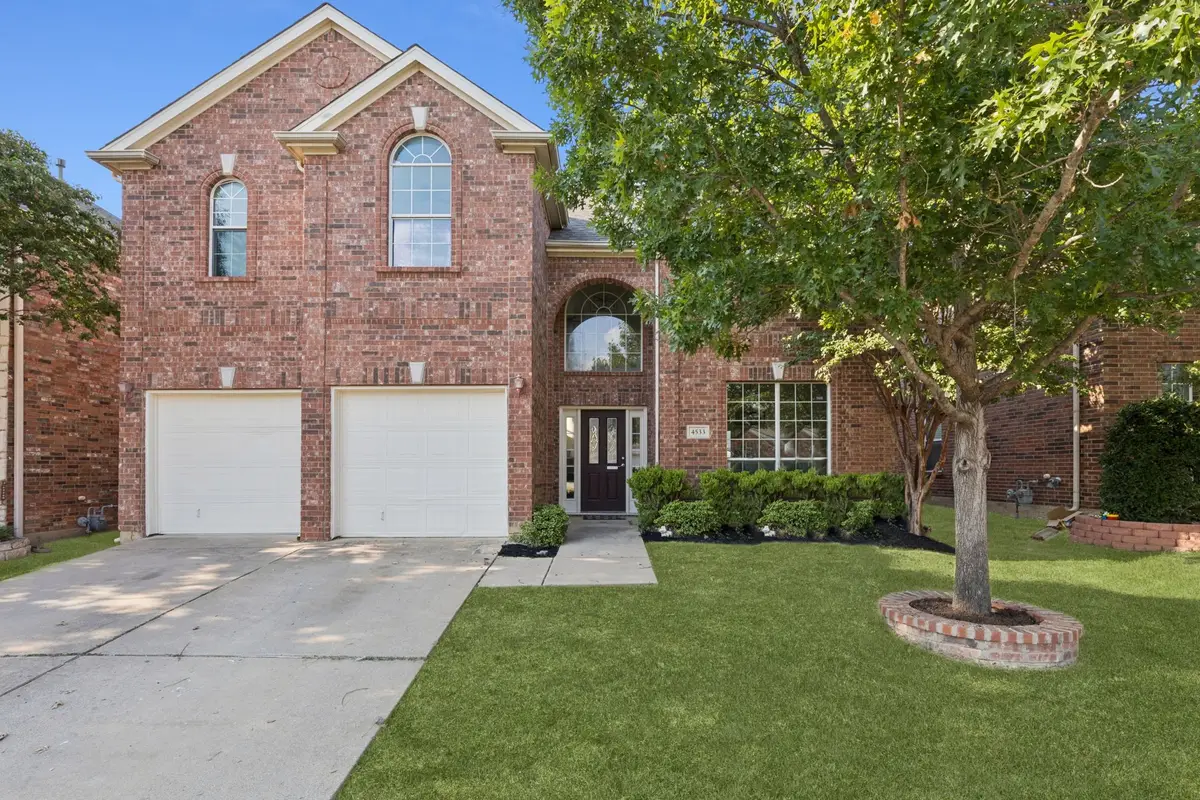
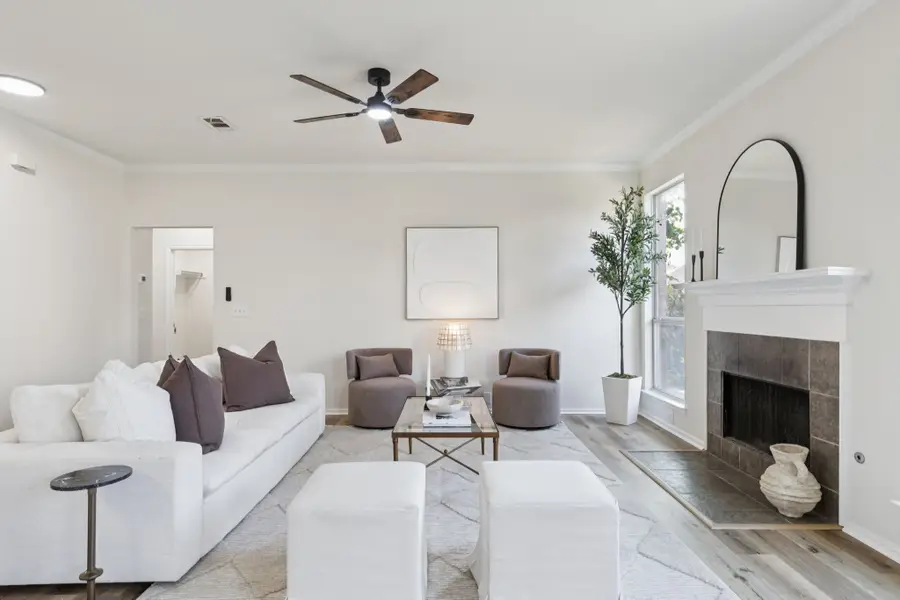
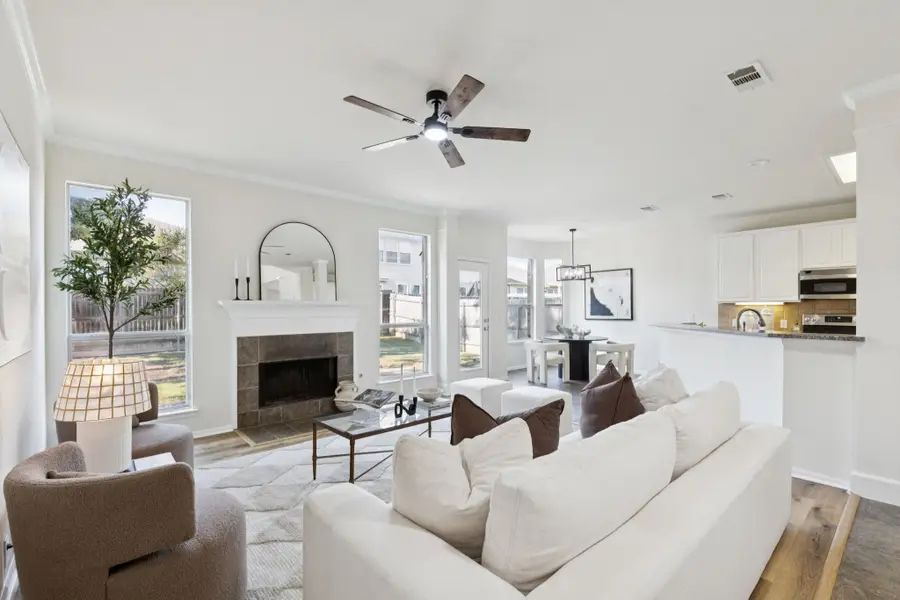
Listed by:charles brown972-827-8943
Office:keller williams realty
MLS#:21030940
Source:GDAR
Price summary
- Price:$394,900
- Price per sq. ft.:$138.03
- Monthly HOA dues:$36.67
About this home
**KELLER-ISD!! BEAUTIFULLY UPDATED PAINT, COUNTERTOPS, CARPET, AND LIGHTING!!**
This stunning 4 bed, 2.5 bath home in coveted Vista Meadows North, zoned for award-winning Keller ISD. Showcasing beautifully updated interior paint, elegant new lighting, plush carpet, LVP flooring in select areas, and beautiful granite countertops, this home offers both style and comfort. The gourmet kitchen features stainless steel appliances, a granite composite double-basin undermount sink, a peninsula breakfast bar, built-in desk, walk-in pantry, and a sunny breakfast room, all opening to a cozy living area with a charming gas fireplace. Most rooms throughout the home feature soaring vaulted ceilings, enhancing the spacious and airy feel. The luxurious primary suite boasts bay windows, a spa-like bath with a jetted garden tub, separate shower, dual vanities, and an oversized walk-in closet. Upstairs, enjoy a spacious game room with a wired sound system and built-in speakers, perfect for entertainment or hobbies. Secondary bedrooms are generously sized, each with a walk-in closet; one offers a private ensuite bath, while all provide ample space and comfort. The fully fenced backyard provides the ideal setting for pets, play, or outdoor gatherings. Conveniently located just minutes from shops, dining, and major highways for easy commuting.
Contact an agent
Home facts
- Year built:2005
- Listing Id #:21030940
- Added:10 day(s) ago
- Updated:August 25, 2025 at 02:54 PM
Rooms and interior
- Bedrooms:4
- Total bathrooms:3
- Full bathrooms:2
- Half bathrooms:1
- Living area:2,861 sq. ft.
Heating and cooling
- Cooling:Ceiling Fans, Central Air, Electric, Multi Units
- Heating:Central, Fireplaces, Natural Gas
Structure and exterior
- Roof:Composition
- Year built:2005
- Building area:2,861 sq. ft.
- Lot area:0.11 Acres
Schools
- High school:Timber Creek
- Middle school:Timberview
- Elementary school:Eagle Ridge
Finances and disclosures
- Price:$394,900
- Price per sq. ft.:$138.03
- Tax amount:$8,537
New listings near 4533 Dragonfly Way
- New
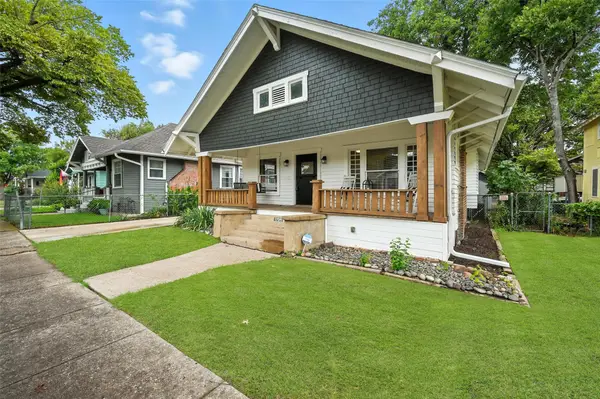 $349,000Active2 beds 1 baths1,282 sq. ft.
$349,000Active2 beds 1 baths1,282 sq. ft.1704 Washington Avenue, Fort Worth, TX 76110
MLS# 21030800Listed by: JPAR GRAPEVINE WEST - New
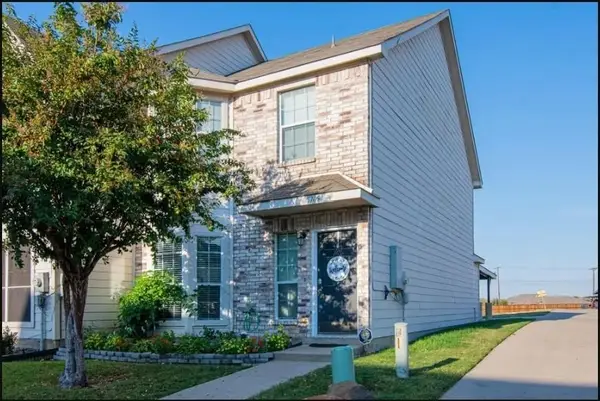 $259,950Active3 beds 3 baths1,424 sq. ft.
$259,950Active3 beds 3 baths1,424 sq. ft.5705 Giddyup Lane, Fort Worth, TX 76179
MLS# 21041387Listed by: COLDWELL BANKER REALTY - New
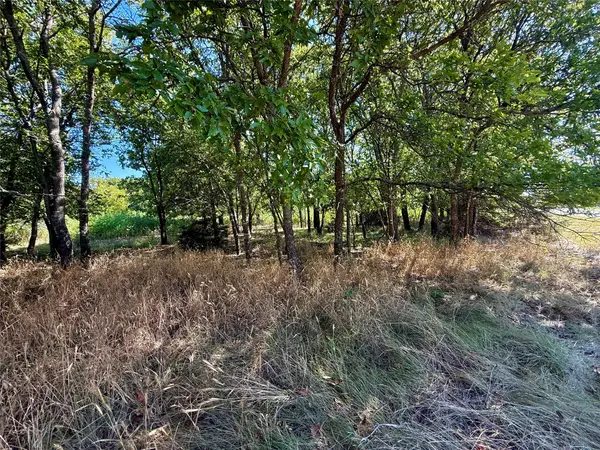 $124,900Active0.77 Acres
$124,900Active0.77 Acres8064 Lax Drive, Fort Worth, TX 76126
MLS# 21040330Listed by: DIMERO REALTY GROUP - New
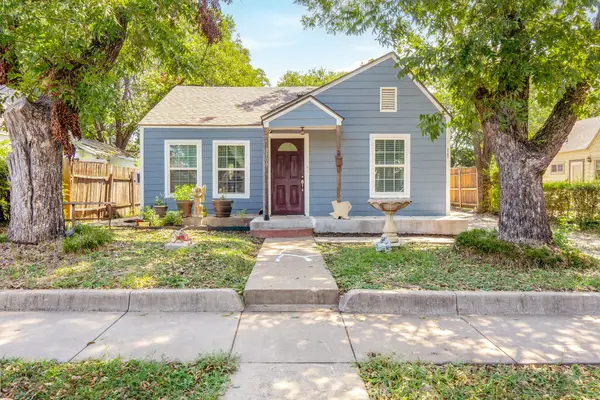 $269,999Active3 beds 1 baths1,096 sq. ft.
$269,999Active3 beds 1 baths1,096 sq. ft.3509 College Avenue, Fort Worth, TX 76110
MLS# 21041211Listed by: RELO RADAR - New
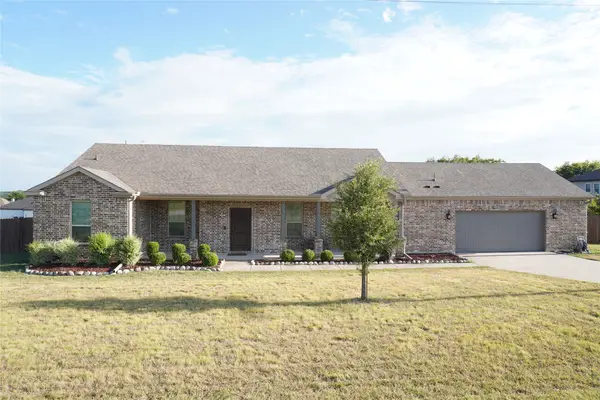 $454,995Active4 beds 2 baths2,110 sq. ft.
$454,995Active4 beds 2 baths2,110 sq. ft.5600 Thoms Court, Fort Worth, TX 76126
MLS# 21040595Listed by: FATHOM REALTY, LLC - New
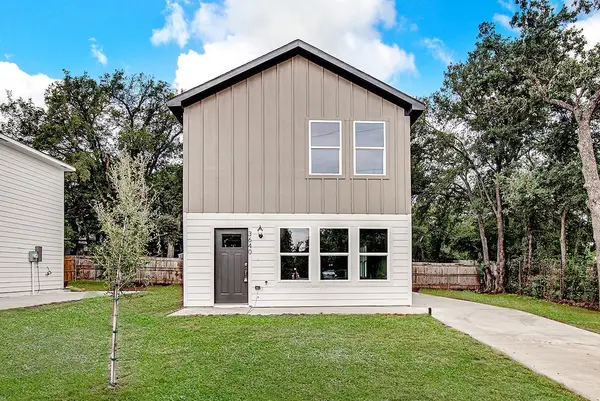 $249,000Active3 beds 3 baths1,442 sq. ft.
$249,000Active3 beds 3 baths1,442 sq. ft.3640 Vaughn Boulevard, Fort Worth, TX 76119
MLS# 21041310Listed by: CONGER GROUP TEXAS - New
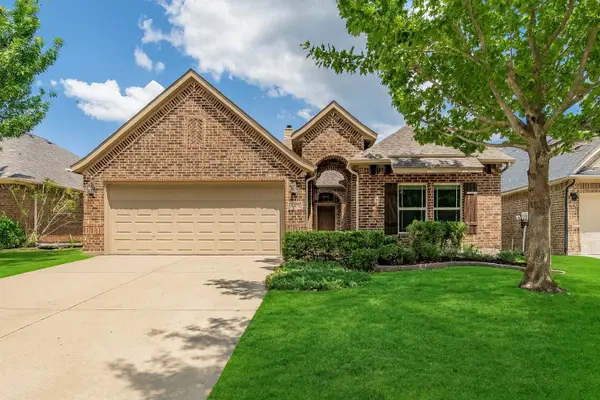 $395,000Active3 beds 2 baths2,148 sq. ft.
$395,000Active3 beds 2 baths2,148 sq. ft.5205 Agave Way, Fort Worth, TX 76126
MLS# 21041205Listed by: COLDWELL BANKER APEX, REALTORS - New
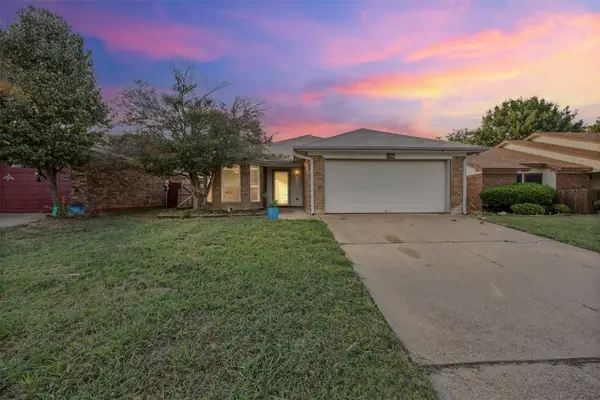 $245,000Active3 beds 2 baths1,372 sq. ft.
$245,000Active3 beds 2 baths1,372 sq. ft.1528 Lincolnshire Way, Fort Worth, TX 76134
MLS# 21041215Listed by: RTM REALTY - New
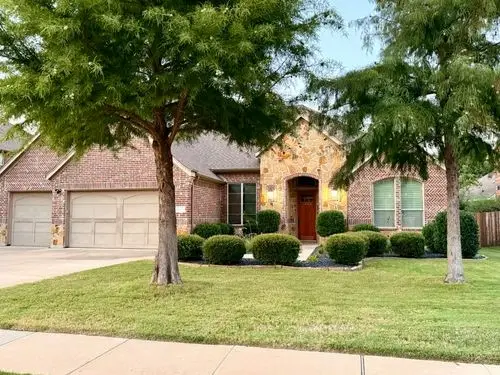 $499,900Active4 beds 3 baths2,702 sq. ft.
$499,900Active4 beds 3 baths2,702 sq. ft.6104 Lamb Creek Drive, Fort Worth, TX 76179
MLS# 21041216Listed by: MISSION REAL ESTATE GROUP - New
 $100,000Active-- beds -- baths2,304 sq. ft.
$100,000Active-- beds -- baths2,304 sq. ft.821 S Ayers Avenue, Fort Worth, TX 76103
MLS# 21041174Listed by: SEETO REALTY
